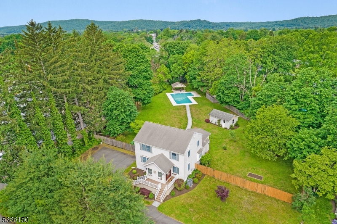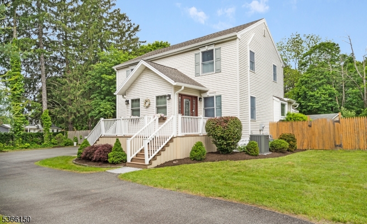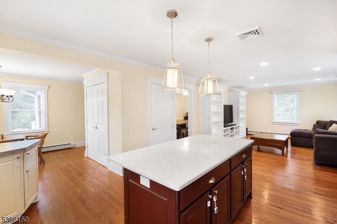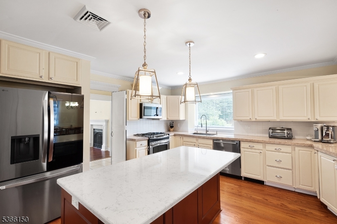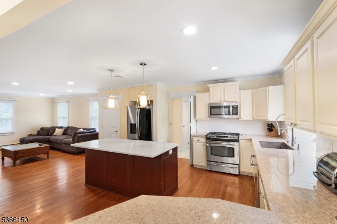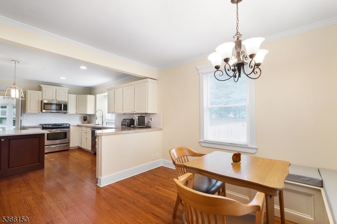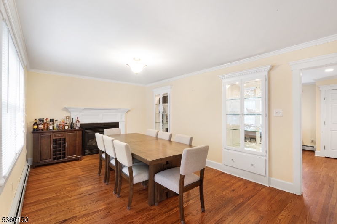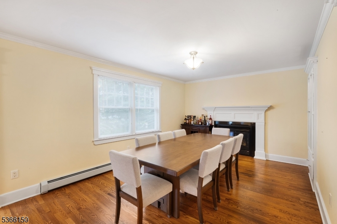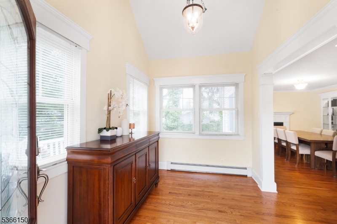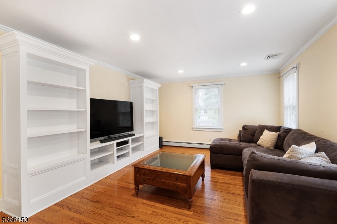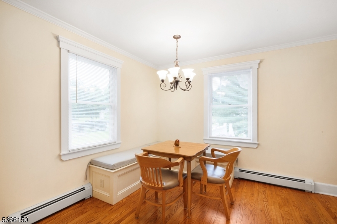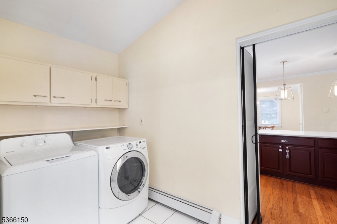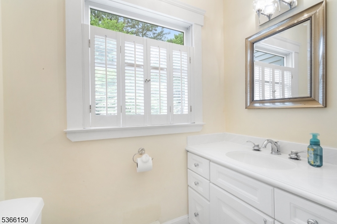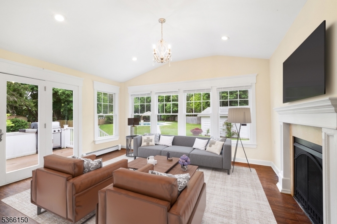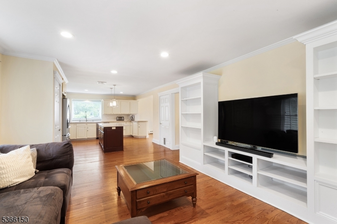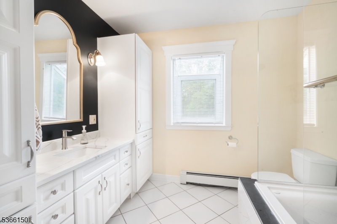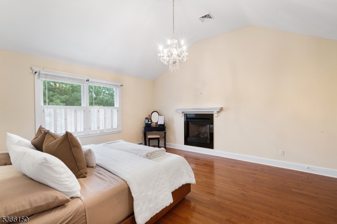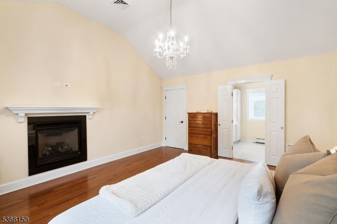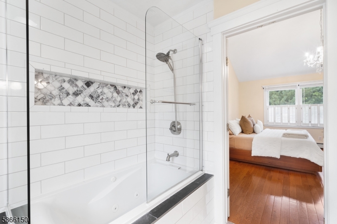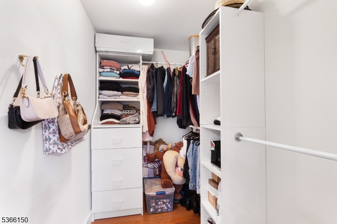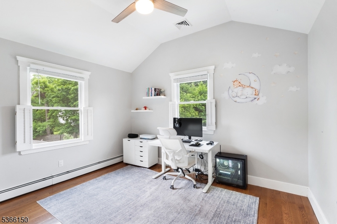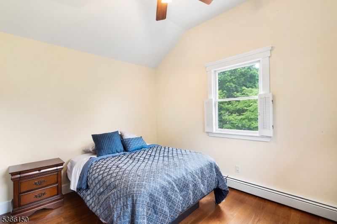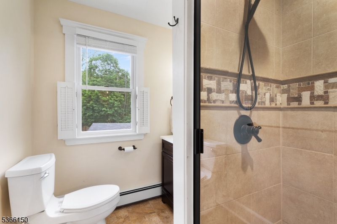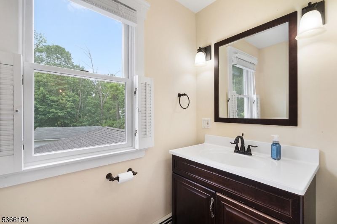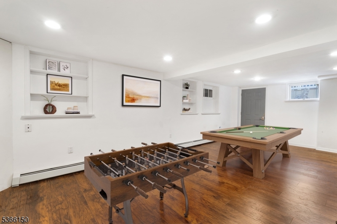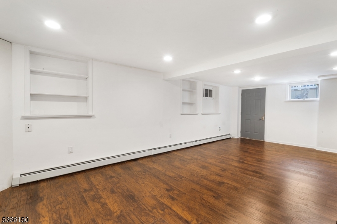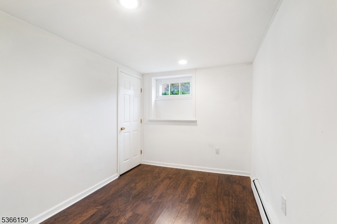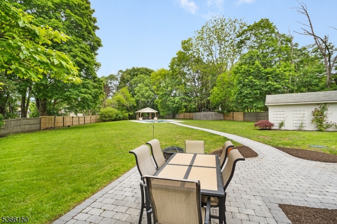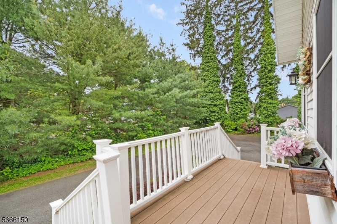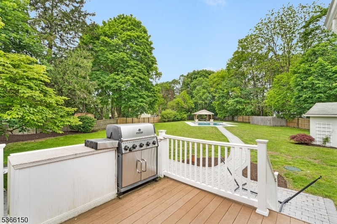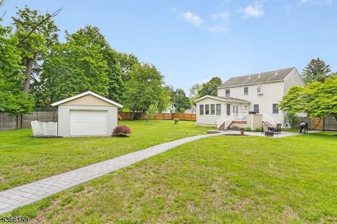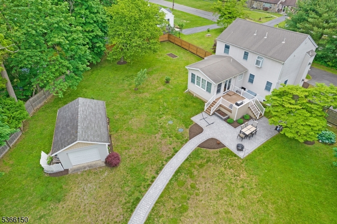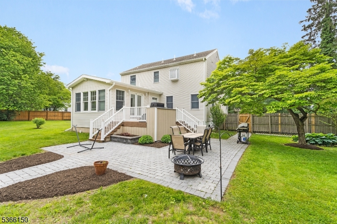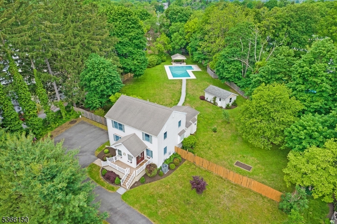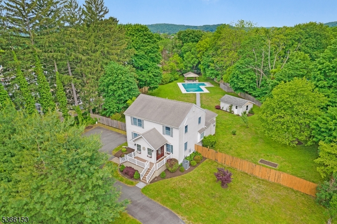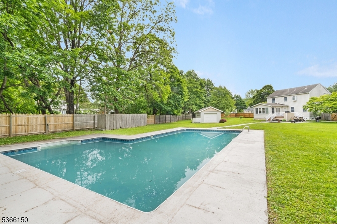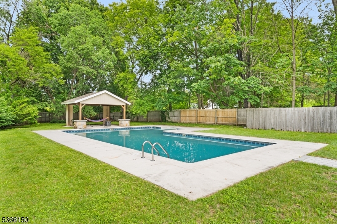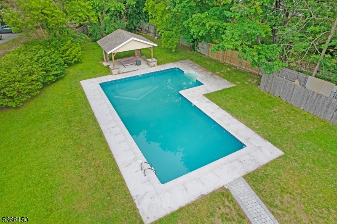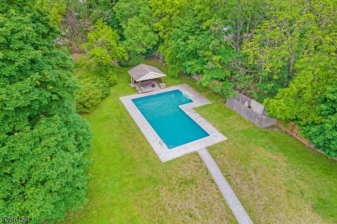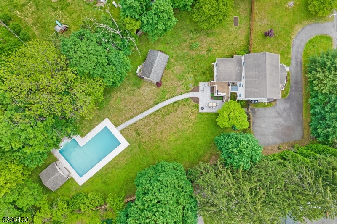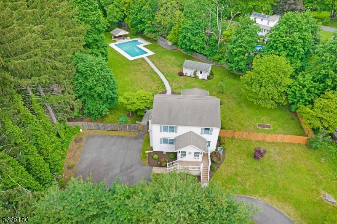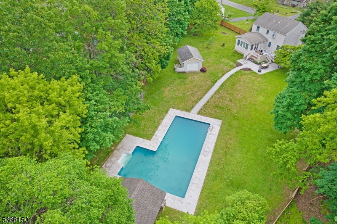52 East Ave | Washington Twp.
Discover this gorgeous colonial home that perfectly blends modern convenience w/ classic charm. As you step inside, you'll be greeted by a bright & inviting atmosphere. The kitchen features an updated spacious quartz island with seating, stainless steel appliances,& a cozy breakfast nook. The adjoining living & family room includes beautiful built-ins, offering a warm and connected space. Relax in the dreamy sunroom with vaulted ceilings, large windows providing panoramic views of the resort like backyard, & a cozy gas fireplace. The dining room is enhanced w/ custom-built hutches & a second gas fireplace. The home features lovely hardwood floors throughout & a 1st floor laundry room. Upstairs, 3 spacious bedrooms w/ vaulted ceilings and ample closet space provide a peaceful retreat. Two updated full baths complement this level. The primary suite offers a gas fireplace, a walk-in closet, & a private lovely bathroom. The finished basement offers bonus living space, perfect for a recreation room and office. Enjoy summers in the wonderful backyard retreat with a heated inground pool, maintenance-free deck, new paver patio, & a gazebo with electric. The fenced-in yard ensures complete privacy. Recent upgrades include a 2024 stainless steel fridge & microwave, a 2023 furnace & water heater, a 2021 pool motor & heater, 2020 central air & ductwork, & a 2019 septic. Situated within the Long Valley school district, this home is conveniently located near shopping, dining, & commuting. GSMLS 3970475
Directions to property: Rt 46 to East Ave
