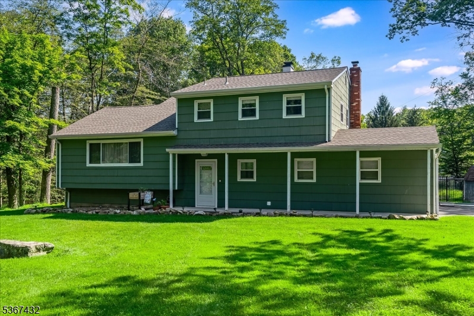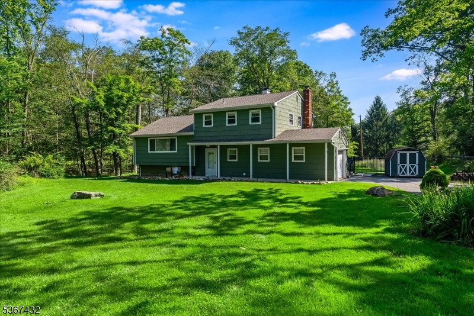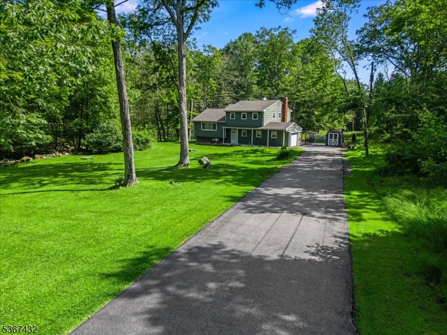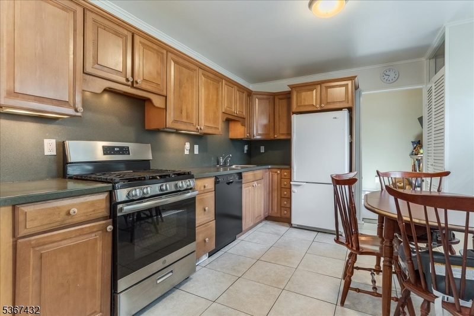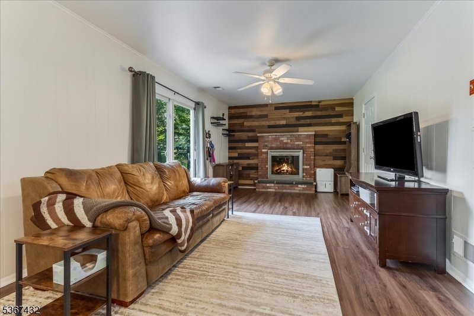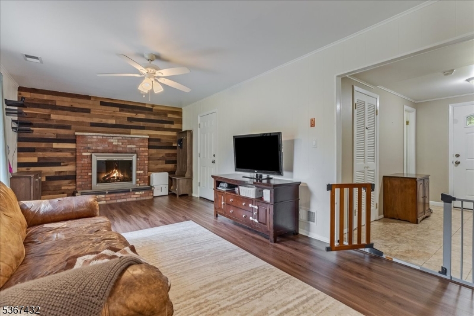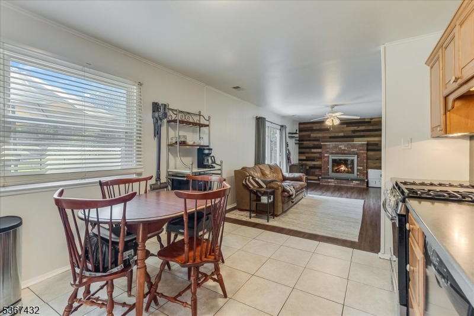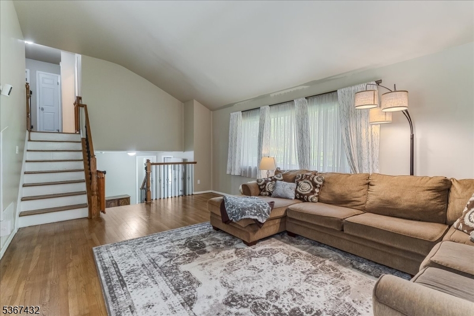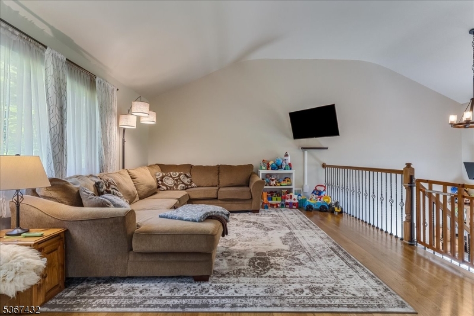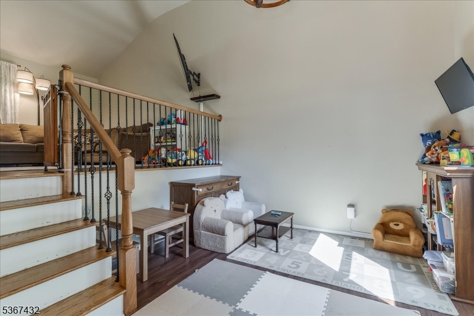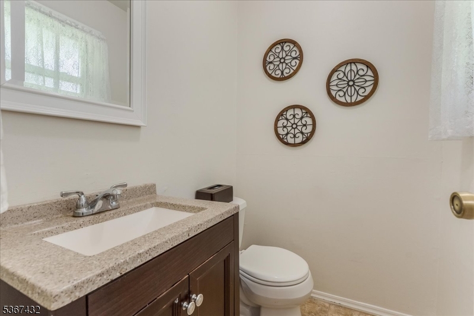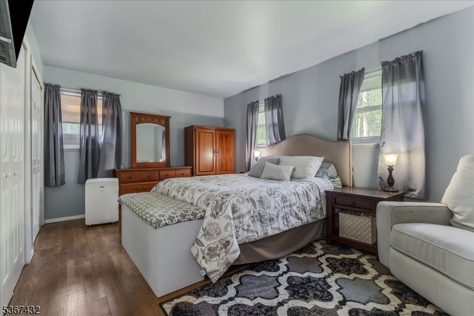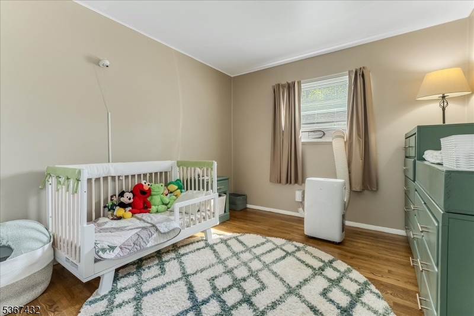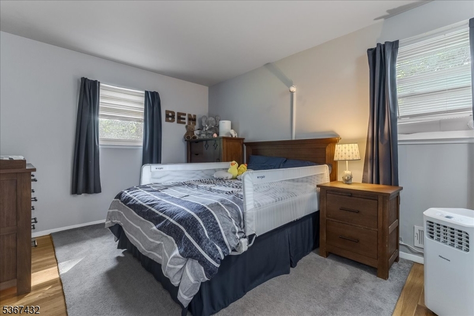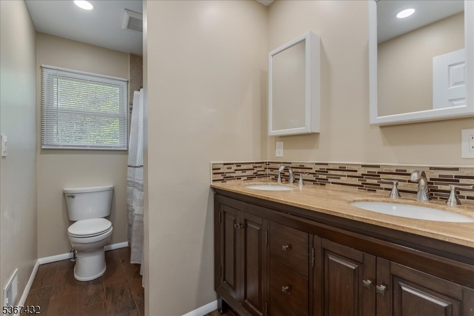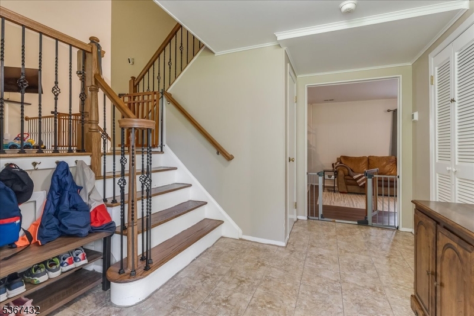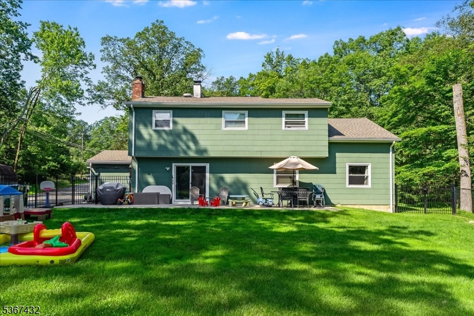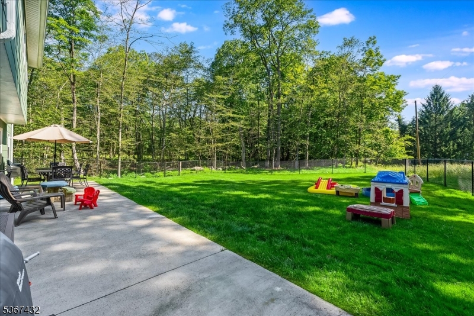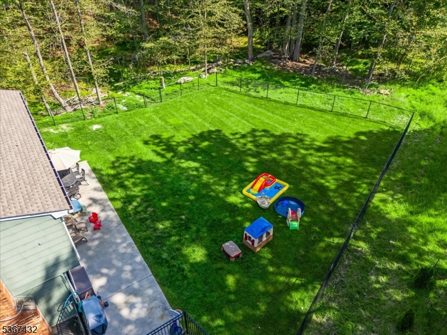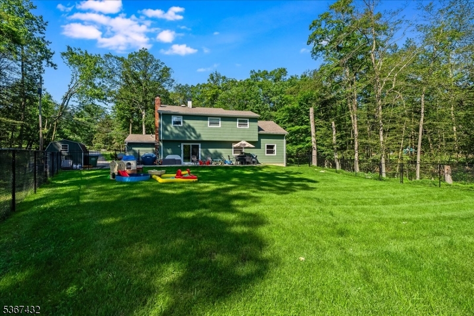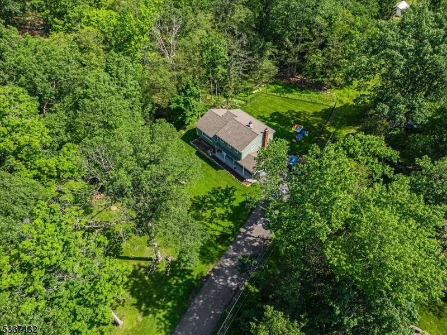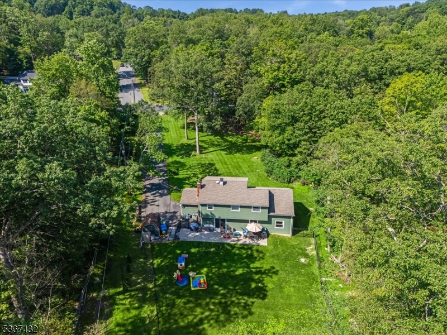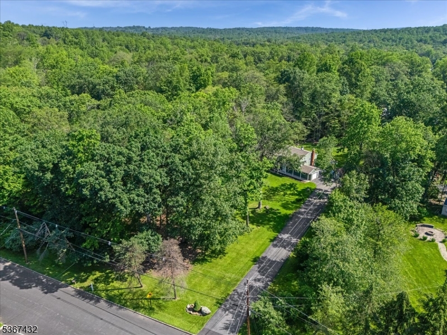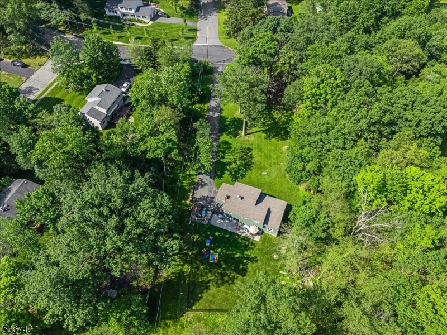47 Fawnridge Dr | Washington Twp.
Welcome to this beautifully maintained 4-bedroom, 1.5-bathroom home that offers the best of both worlds- peaceful privacy and a welcoming neighborhood setting. Nestled beside Fawnridge Park, this property features a secluded backyard perfect for relaxing or entertaining. Inside, you'll find hardwood floors throughout and a bright, inviting layout that has been thoughtfully cared for. This home is serviced by public utilities including public sewer, public water, and natural gas- bringing convenience and reliability to everyday living. Whether you're hosting guests or enjoying quiet time at home, this property delivers comfort, charm, and a prime location just moments from local parks, top rated schools, and amenities. GSMLS 3971573
Directions to property: Naughright Road to Fawnridge Drive
