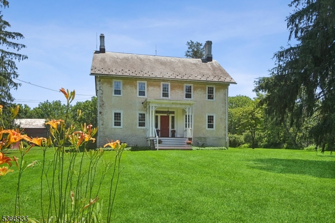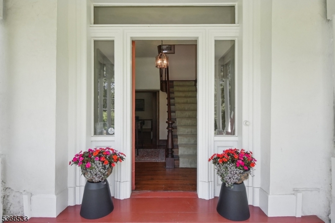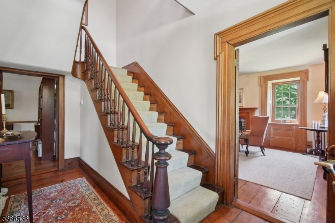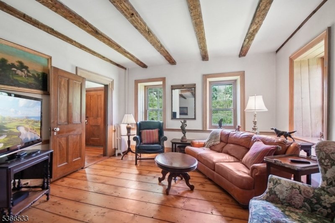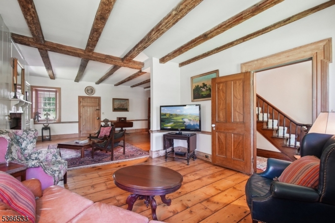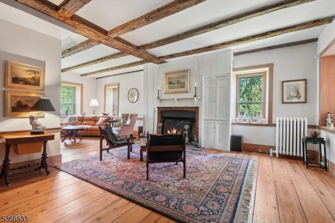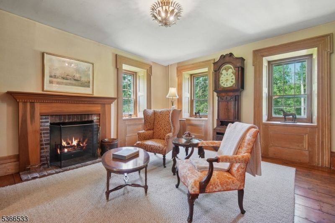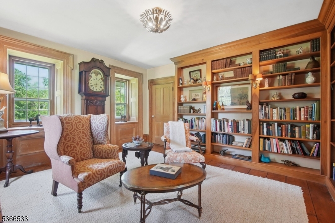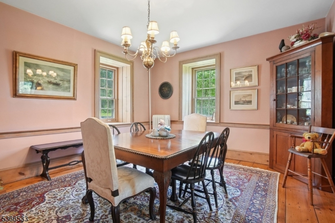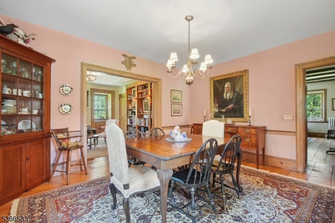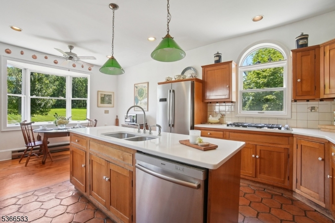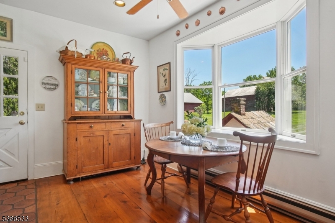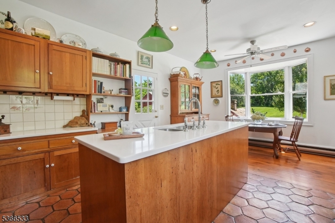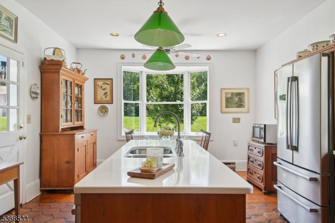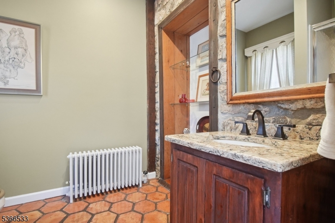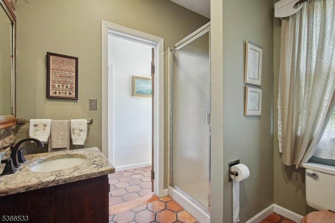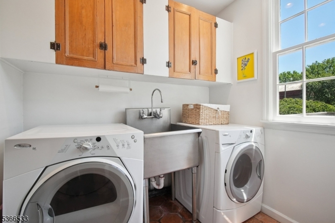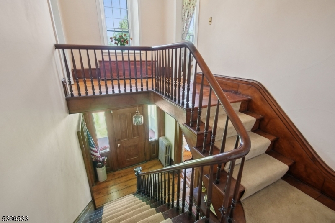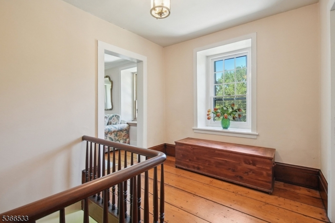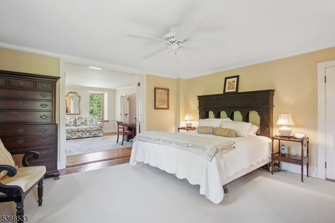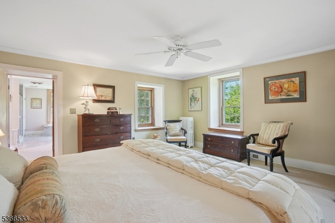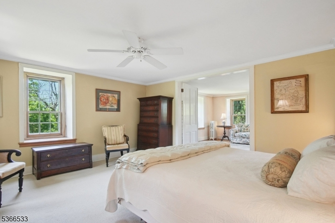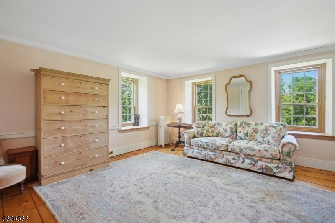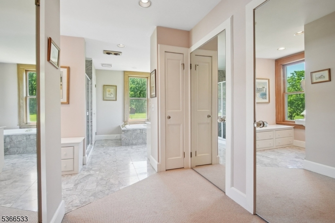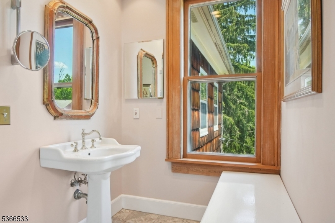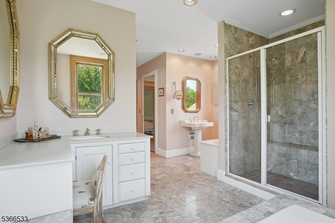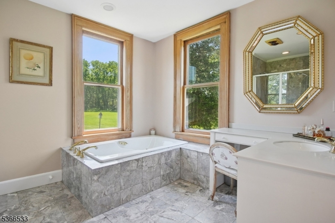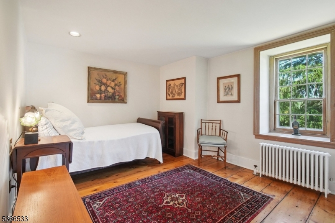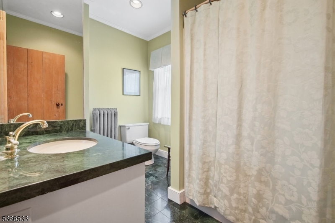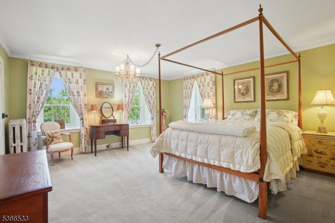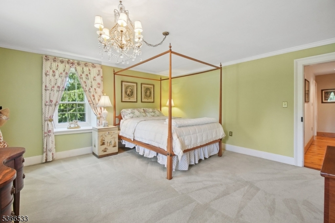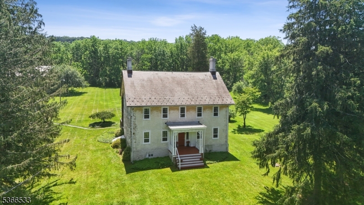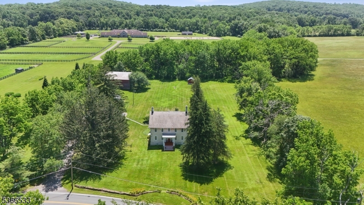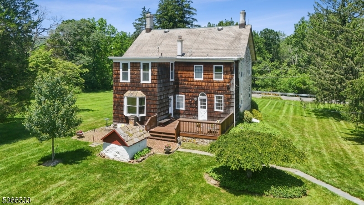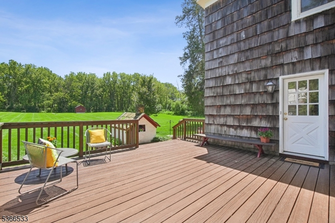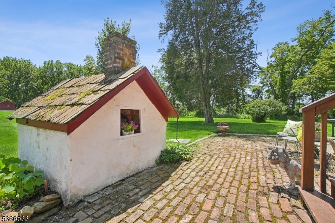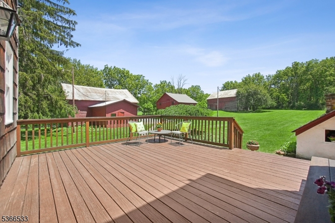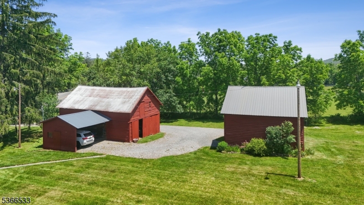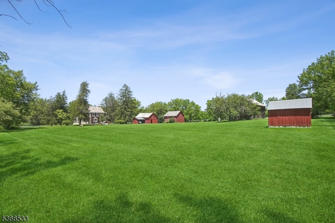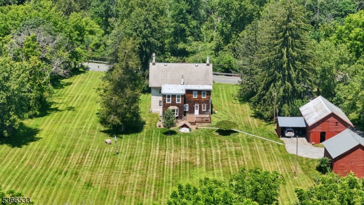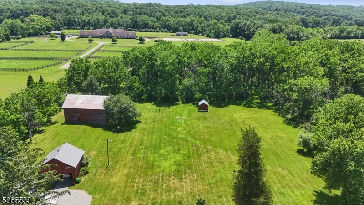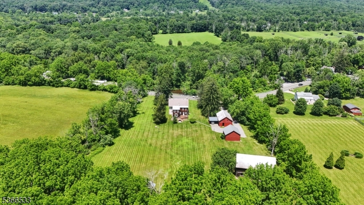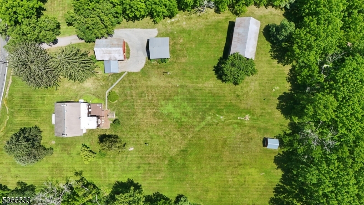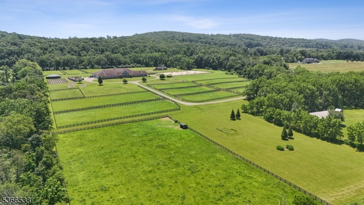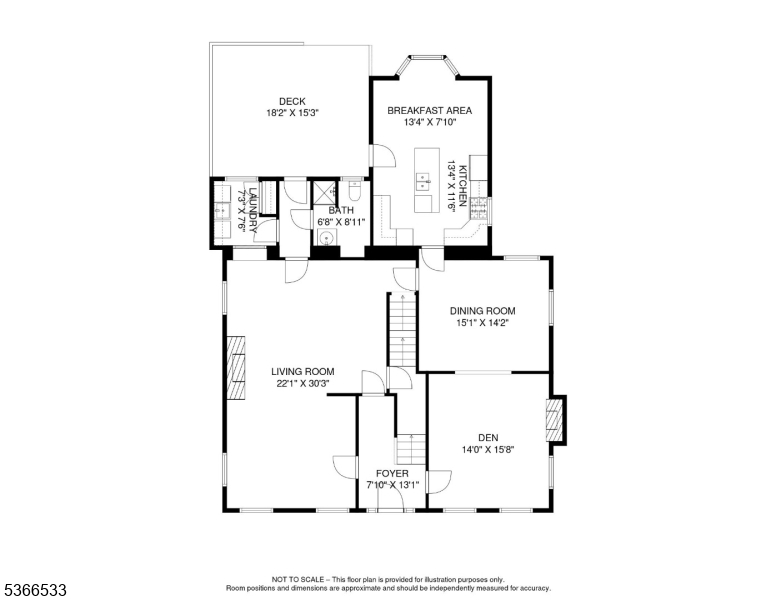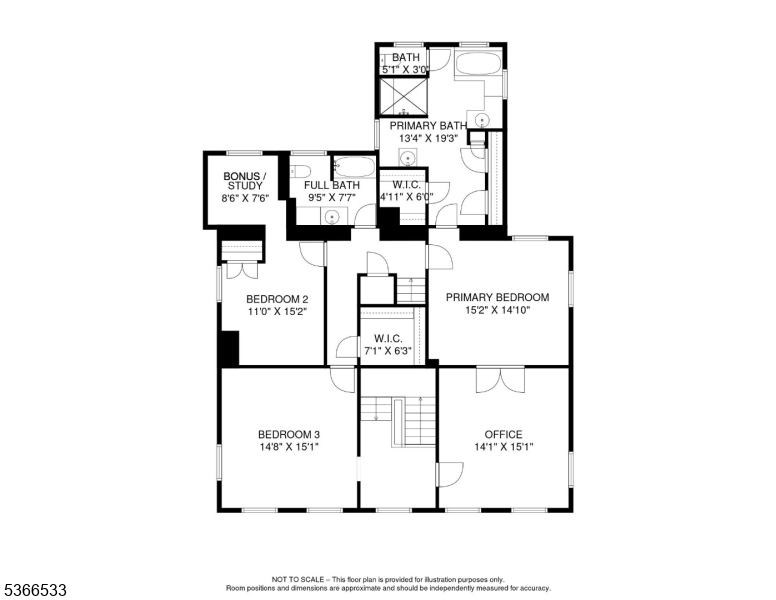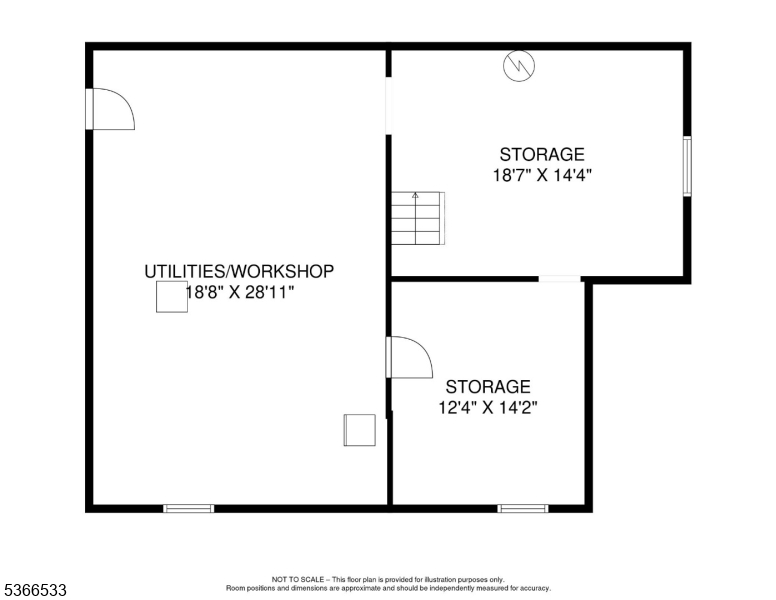89 Bartley Rd | Washington Twp.
Full of character and rich in history, this impressive 3 Bedroom/3 Bath home sits on a level, picturesque 2.86 acre lot in the heart of Long Valley. Built in the 1700s and lovingly maintained, this colonial offers a unique blend of antique character and modern convenience in one of Morris County's most scenic and sought-after communities. Inside, find wide-plank pumpkin pine floors, a stately staircase and exposed beams that highlight the home's colonial roots. A wood-burning fireplace anchors the spacious living room with its 9 foot ceilings, while a gas fireplace in the library-styled den adds warmth and coziness. Enjoy your morning coffee or tea while birdwatching from the beautiful bay window in the Eat-in-Kitchen. Upstairs, the primary bedroom suite includes a generous sitting room perfect for a private retreat, office, nursery or reading nook. This home boasts a full walk-up attic, modern bathrooms and closet space/storage which offers practicality. Step outside to enjoy nearly 3 acres of open land, ideal for gardening, entertaining or relaxing in nature. Classic barns on the property add even more potential, whether for storage, animals, or hobbies. Located in the highly rated Washington Township school district, and just minutes from local farms, hiking trails, and commuting routes, this property offers both peaceful country living and everyday convenience. Don't miss the chance to own a piece of Long Valley history. This is a home with heart, soul and endless charm. GSMLS 3971781
Directions to property: Route 513...onto Bartley Road...House #89
