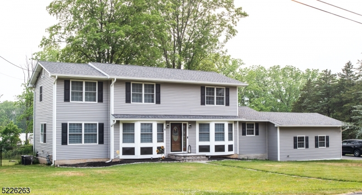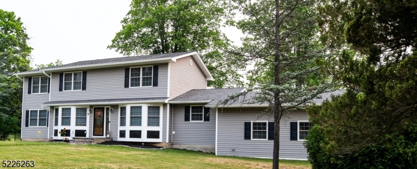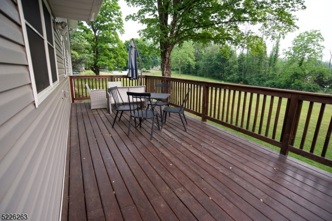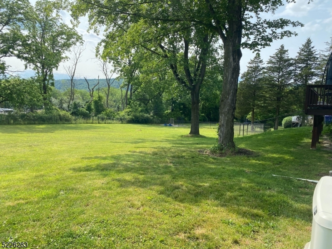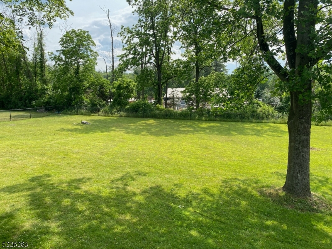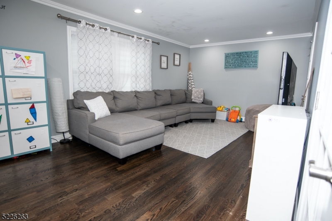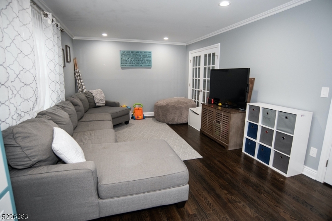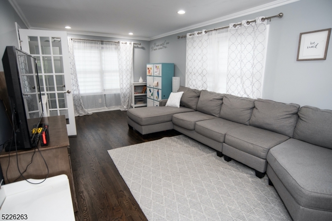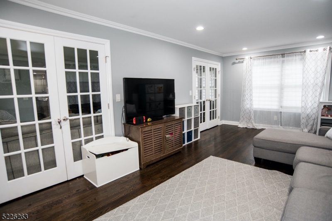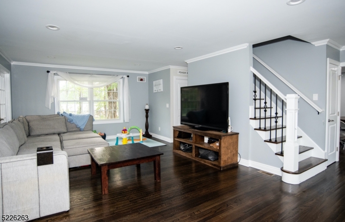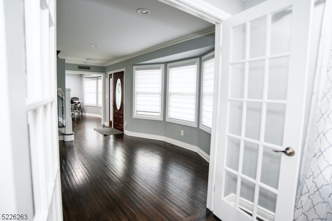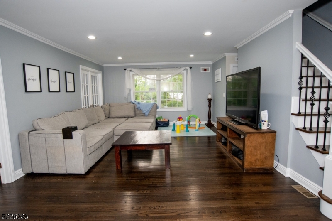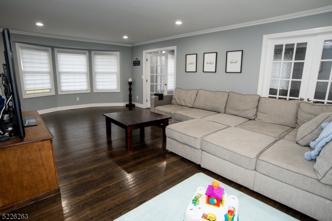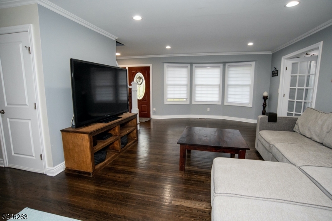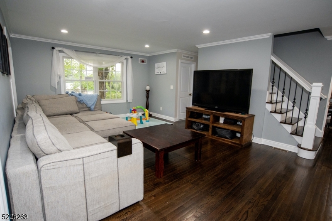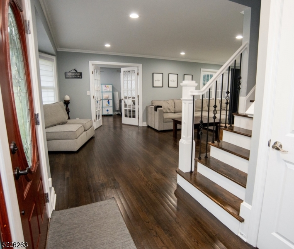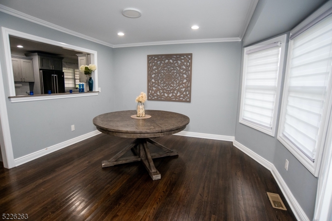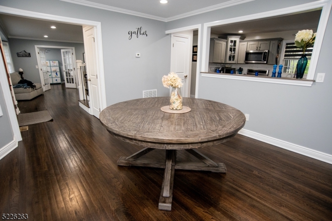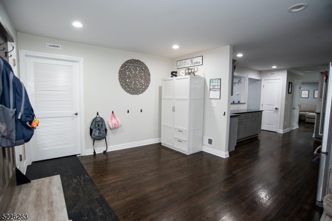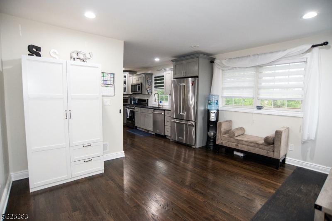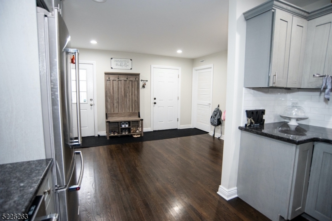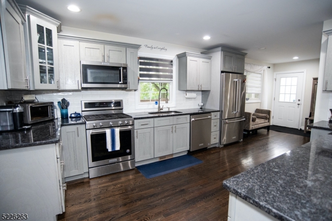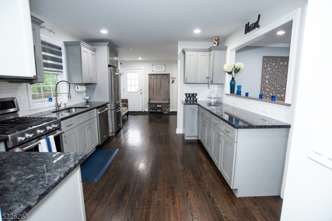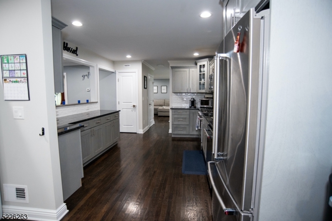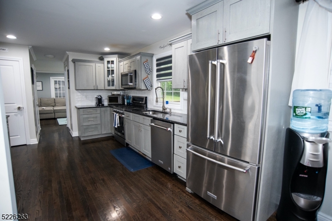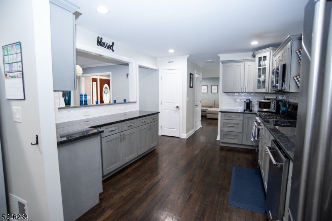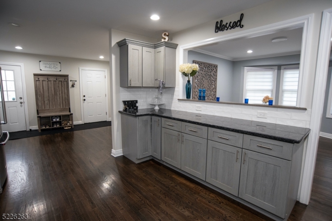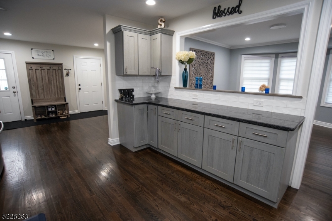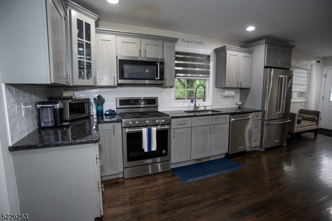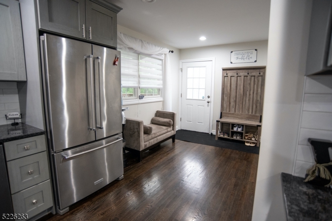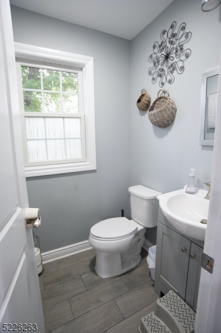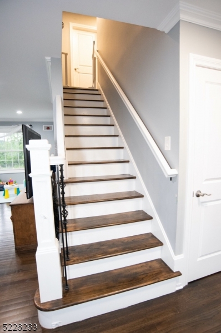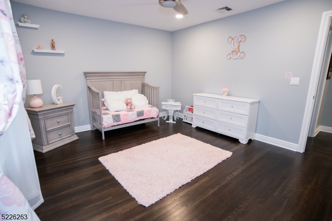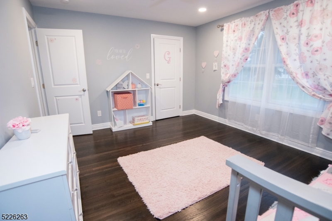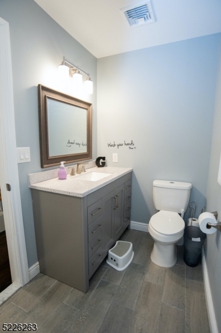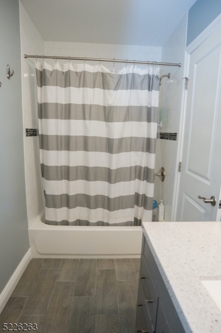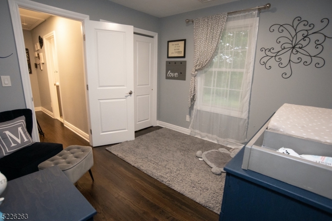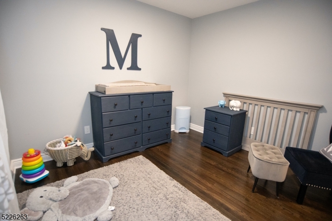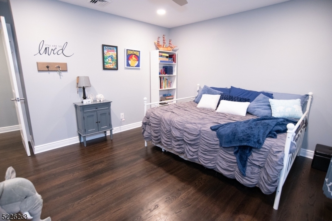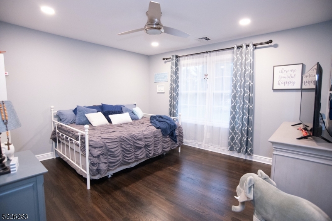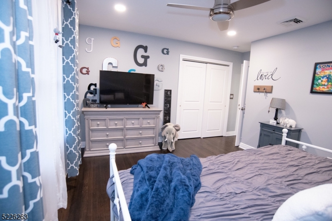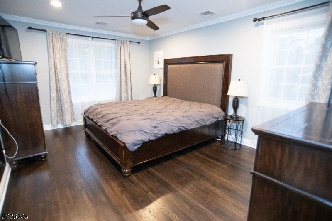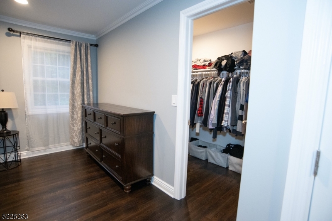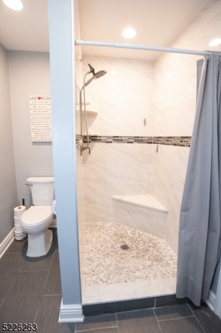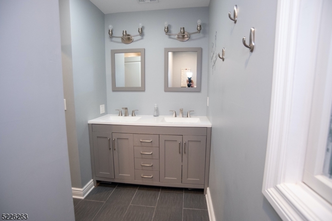5 Mountain View Ave | Washington Twp.
Here is the home you have been waiting for. Totally redone in 2019. Beautiful open floor plan with stunning hard wood flooring throughout. Tile flooring in the bathrooms.As you walk into the home you will be impressed by the large oversized Living Room and the amazing natural light that abounds throughout the home.French doors in the Living Room leads to a Large Family room (also perfect for an office or Den).Amazing Open Floor Plan. This floor also offers a Dining Room, and a kitchen with Granite counter tops and stainless steel appliances. Lots of space in this kitchen. A mudroom or even could be used as an eating area as it is quite spacious is located off of the kitchen. Laundry Room with loads of space, shelving and storage is found here along along with access to the garage and deck. An open and level yard is awaiting to enjoy these wonderful Summer days. The 4 spacious bedrooms are found on the second level. The Master Bedroom and one of the other bedrooms offers walk in closets. Added in 2022 is natural gas heat, a whole house generator,(automatically turns on when needed).You will be totally impressed. Located in a highly rated Blue Ribbon school District. Another major plus is it is public water and sewer . Close to major highways, shopping and many fine eateries. You will be impressed with all this home has to offer. More updated pictures coming soon GSMLS 3971849
Directions to property: Route 24 to Mountain Avenue to the home on the right
