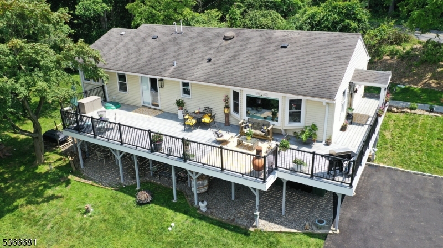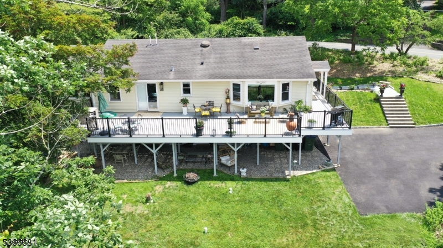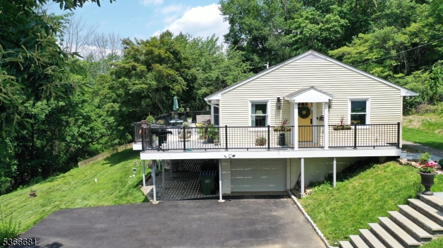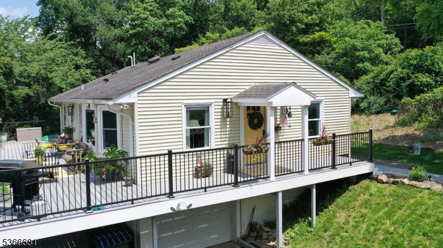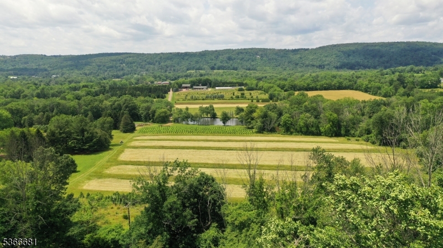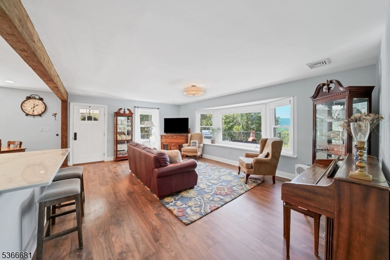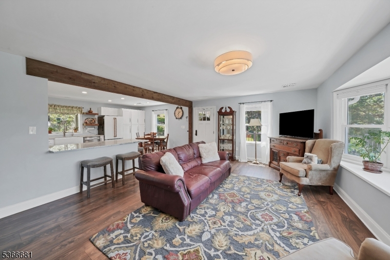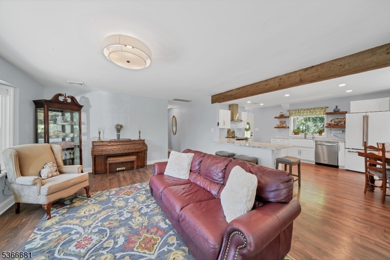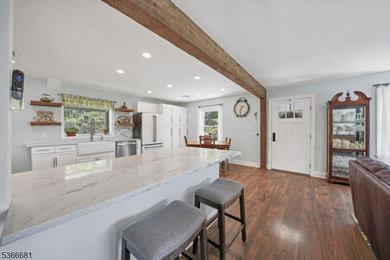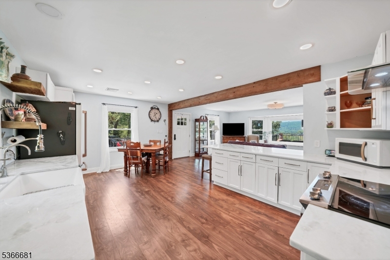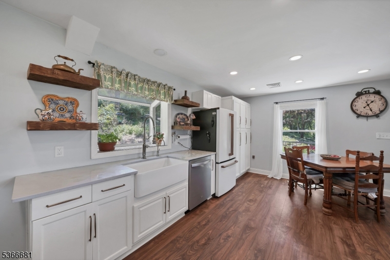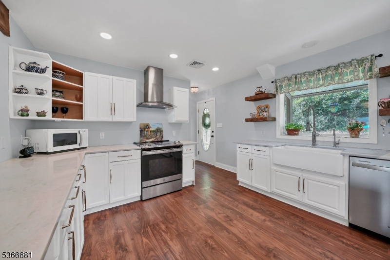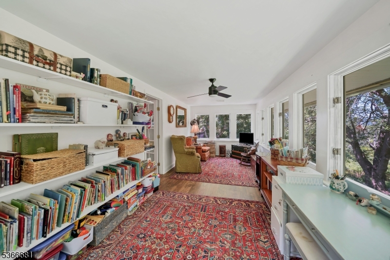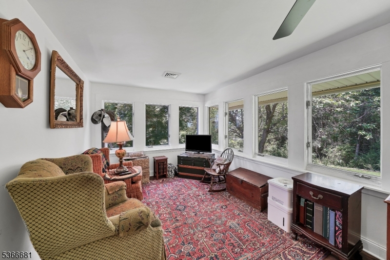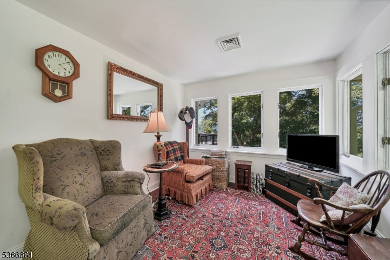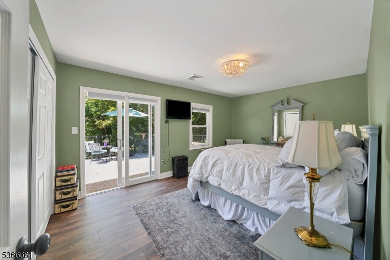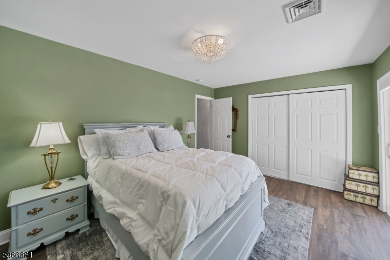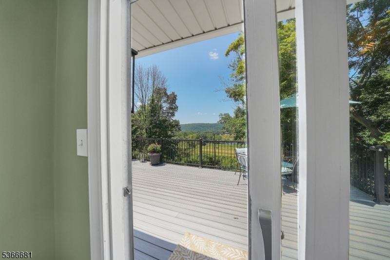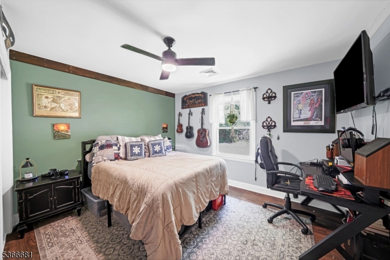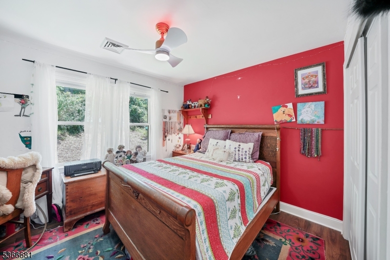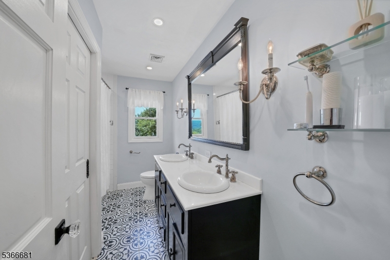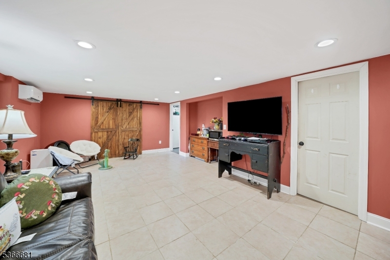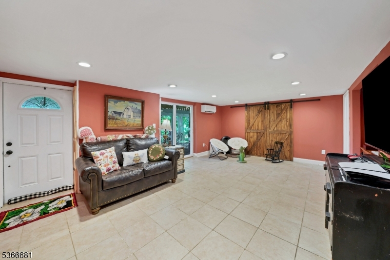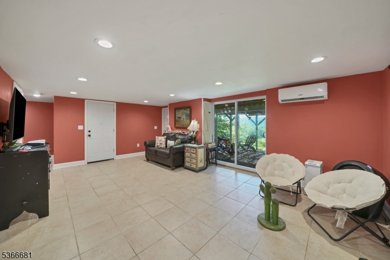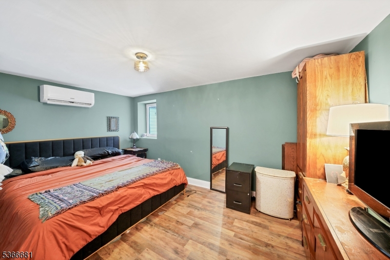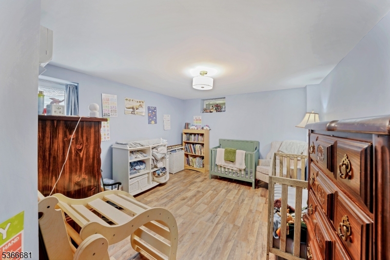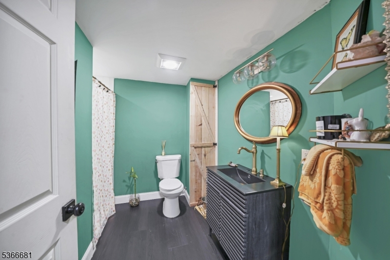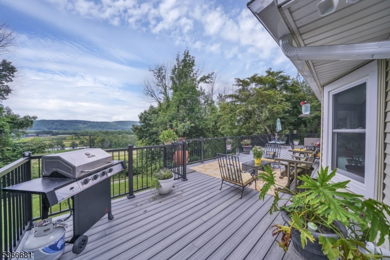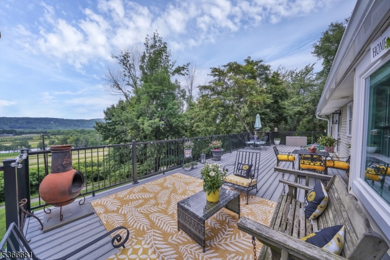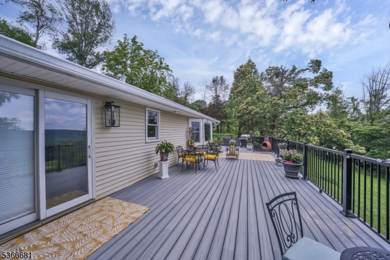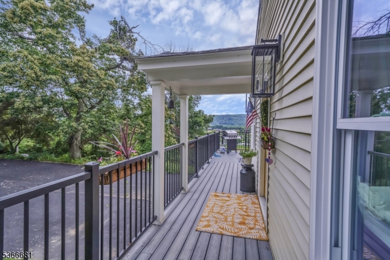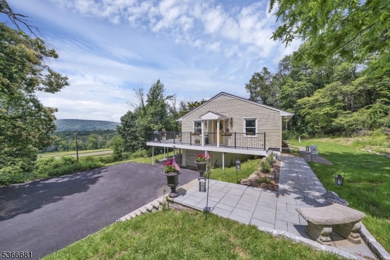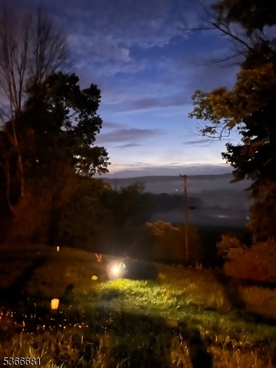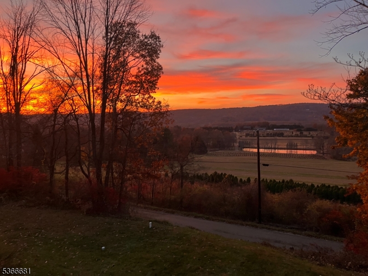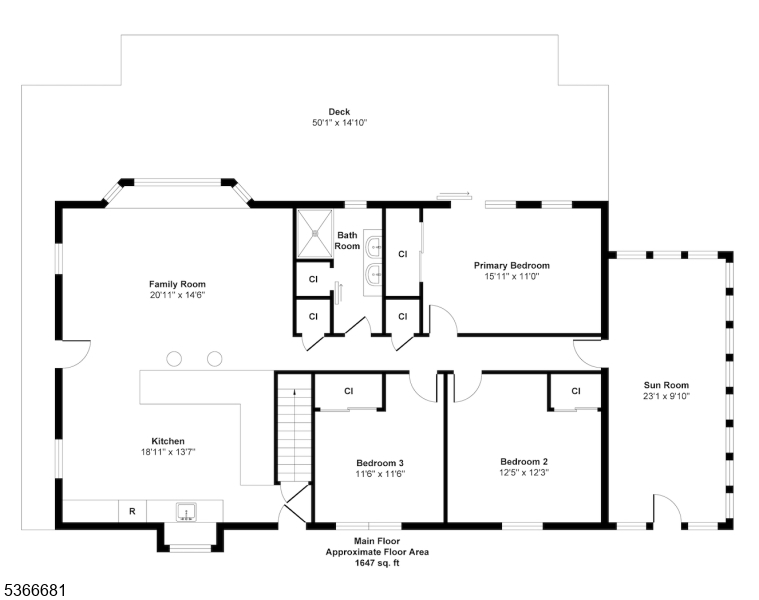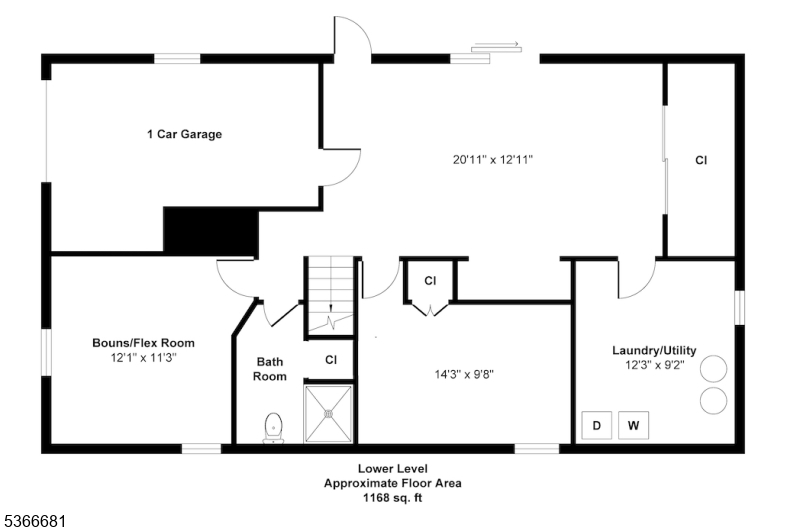306 W Valley Brook Rd | Washington Twp.
Wonderful opportunity to own this newly renovated 3 bedroom / 2 bath ranch with spectacular views of the Valley! This home boasts upgrades throughout including a fully finished ground floor with separate entrance. Enter into the heart of the home to find a spacious, open, eat-in kitchen with marble countertops, stainless steel appliances, counter and barstool seating, which flows into the large family room with more breathtaking views of the farms and valley below. Down the hallway, you will find the primary bedroom with slider access to the gorgeous deck, two additional bedrooms, an updated full bath, and a lovely sunroom with 3 walls of windows, providing more incredible resort-like sights. The ground floor has been completely redone and features a recreation room with slider walkout to a crushed stone patio area, a new full bath, two bonus / flex rooms and a laundry / utility / storage room with space for a refrigerator if desired. A very special part of this home's charm is the tremendous composite deck across the entire back of the home, where country views abound and incredible sunsets can be enjoyed while grilling, eating or relaxing. Renovations include new plumbing, electrical and flooring through both levels of the home, along with many upgrades to lighting, appliances and infrastructure. This lovingly renovated home is move-in ready and waiting for you! GSMLS 3972069
Directions to property: W. Valley Brook Road near intersection of Turtleback Road
