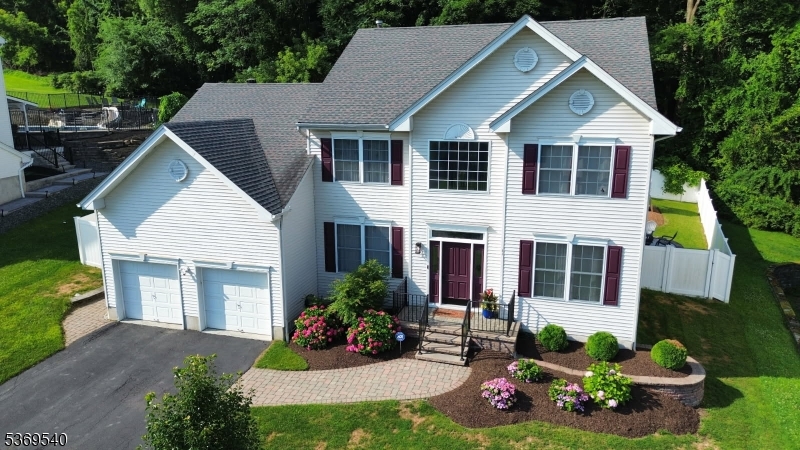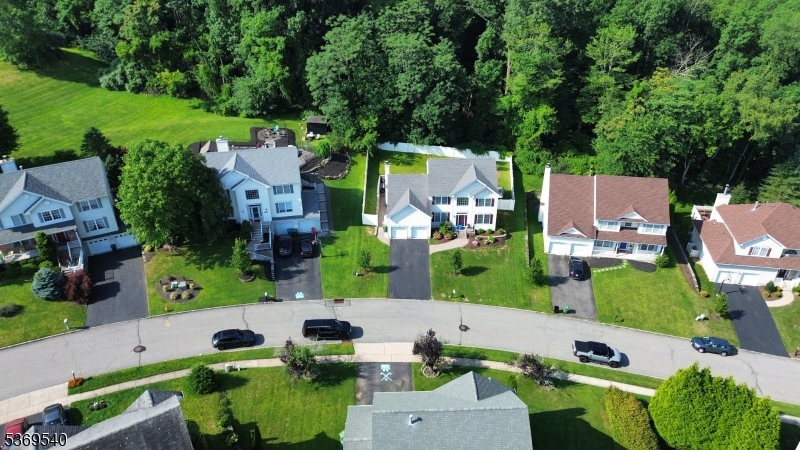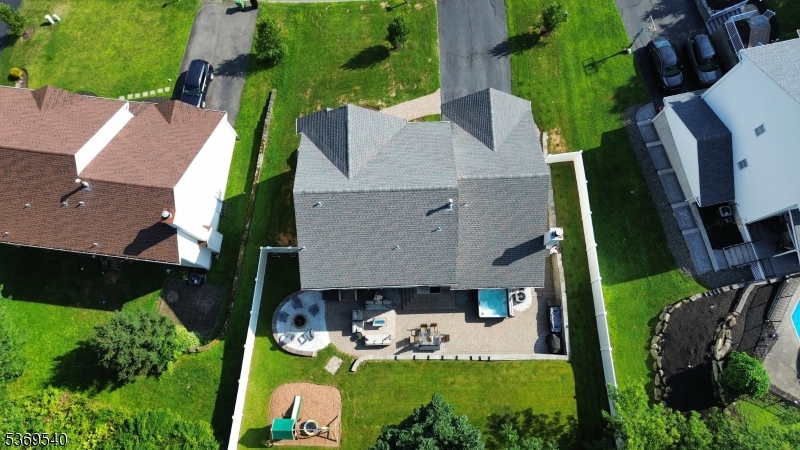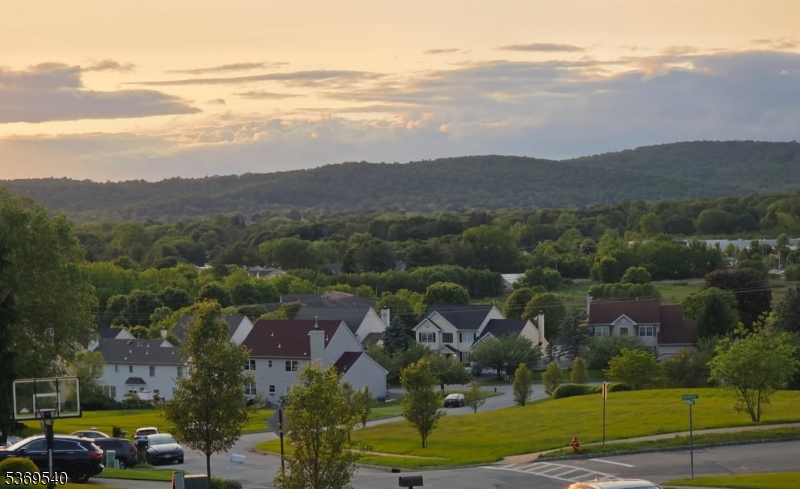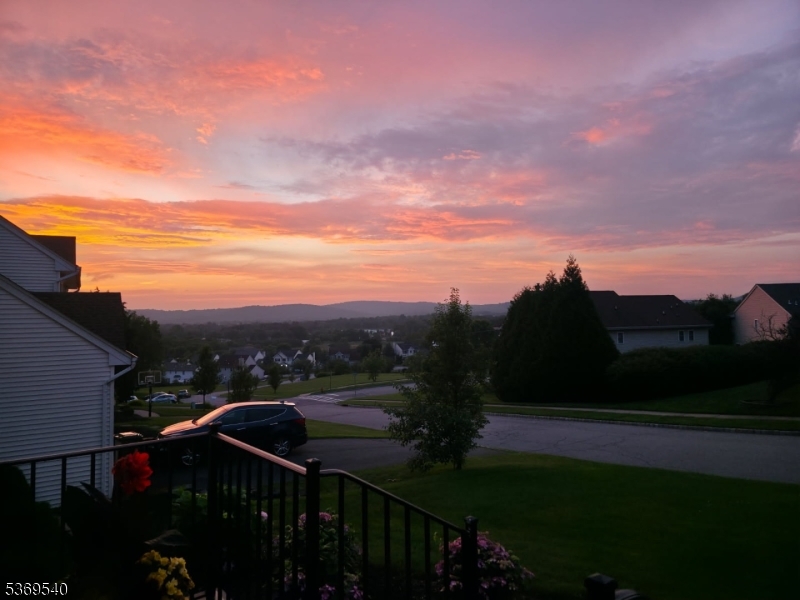11 Candour Ct | Washington Twp.
Located in the desirable Brittany Hills section of Long Valley, this well-kept 4-bedroom, 2 full and 2 half bath home offers a functional layout and modern updates. Built around 2000, it features a new roof, updated HVAC, new kitchen appliances, and thoughtful improvements throughout. The main level boasts an open, flowing layout ideal for daily living and entertaining. The spacious primary suite includes a private ensuite bath and walk-in closet. Additional features include a finished basement, custom closets, 2-car attached garage, and a fully fenced-in yard?great for pets or play. Enjoy beautiful sunset views from your front window. Property has all public utilities. Hackettstown mailing address. Located in Washington Township, within a top-rated Blue Ribbon school district, and close to parks and local amenities.*Professional photos coming soon GSMLS 3973400
Directions to property: Candour Ct
