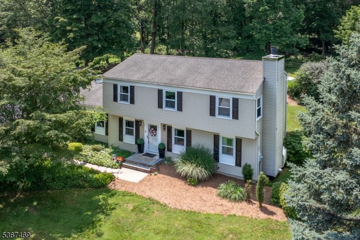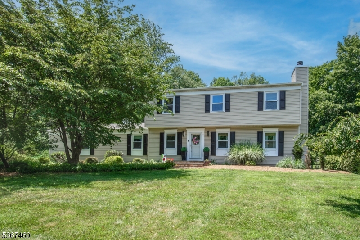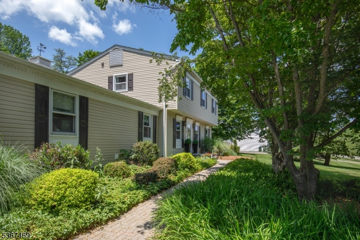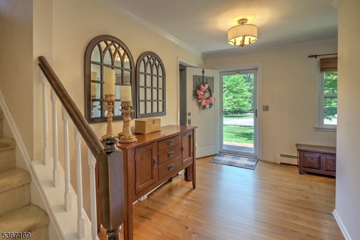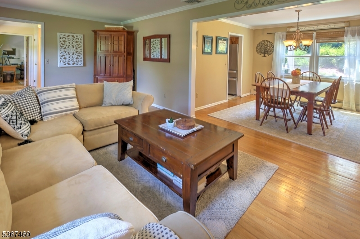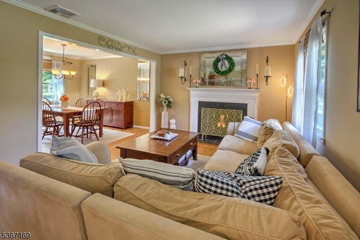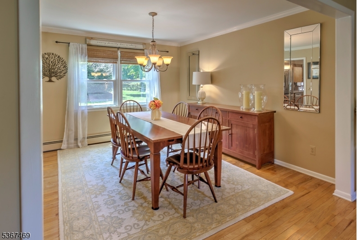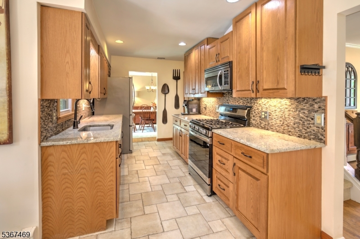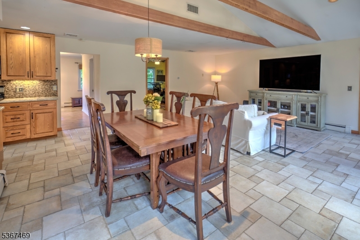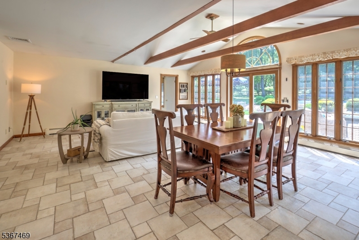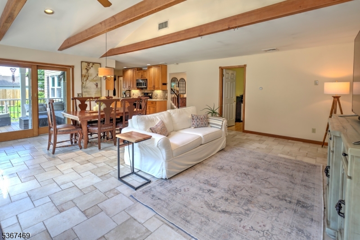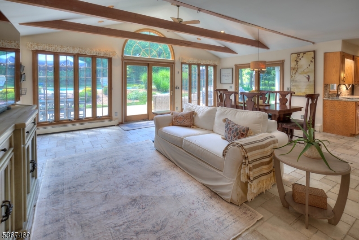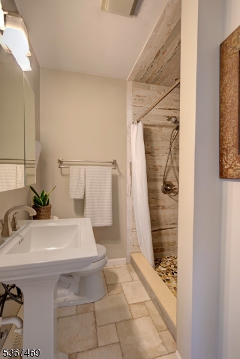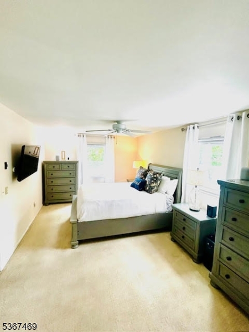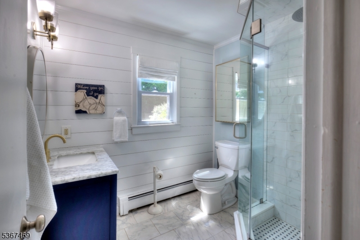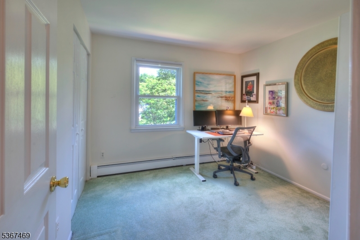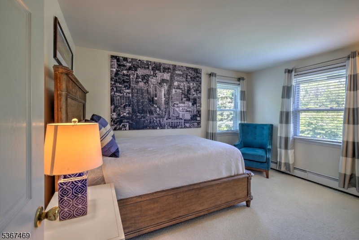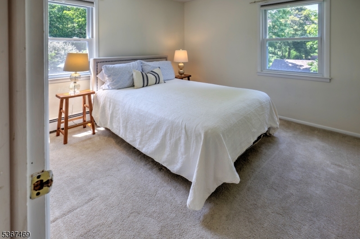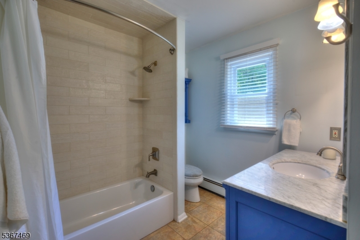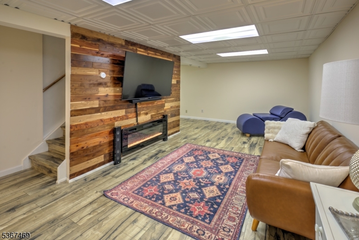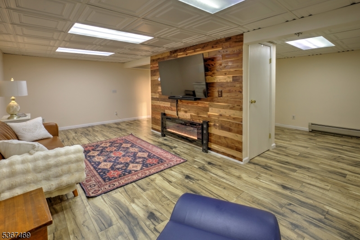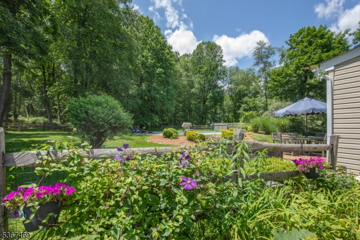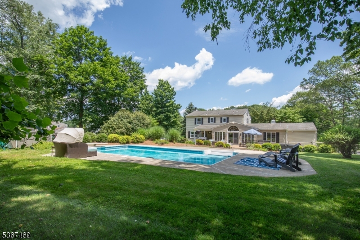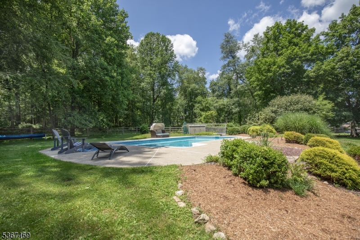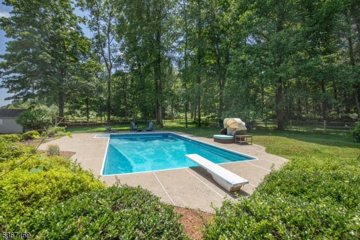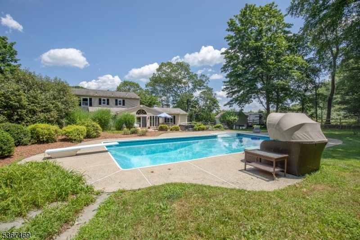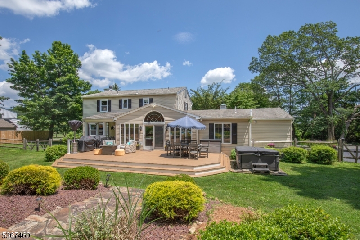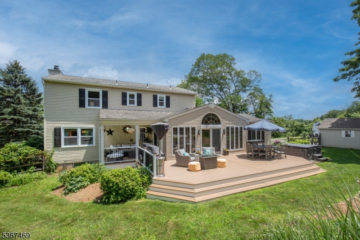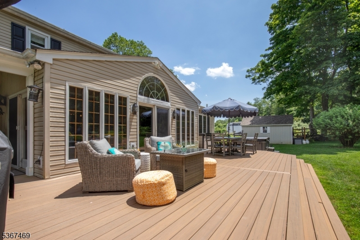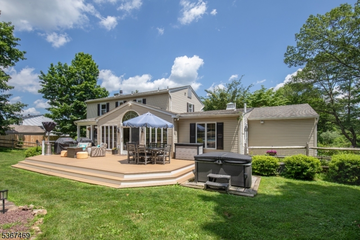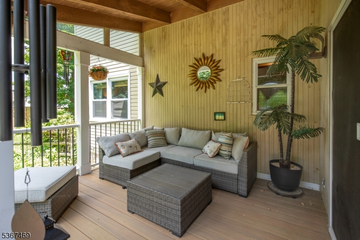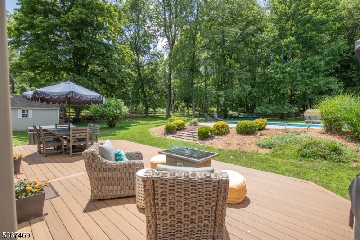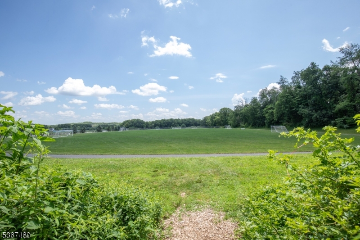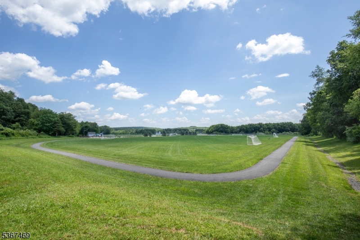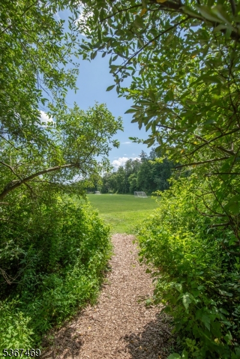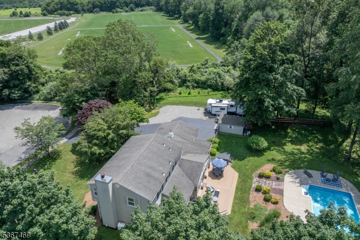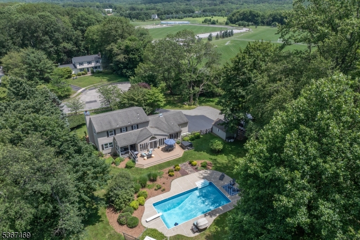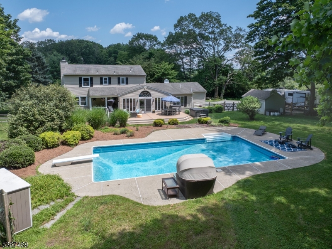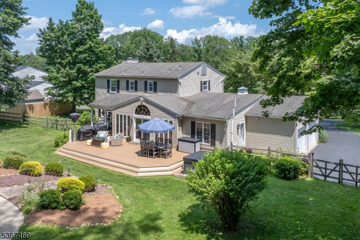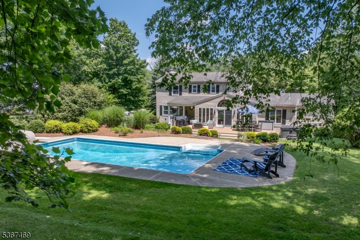18 Falcon Ln | Washington Twp.
This beautifully maintained and updated colonial is located on a quiet cul-de-sac next to Harrington Park. Move-in ready, this appealing layout features hardwood throughout the first floor with the expanded great room offering Italian tile, beamed cathedral ceiling and windows and slider door overlooking a tranquil backyard. The galley kitchen with granite counters and new stainless steel appliances ('24 fridge, '23 Bosch dishwasher, '25 gas range) opens into a separate dining area and the great room providing great flow for everyday living or entertaining. The first floor offers a formal dining and living room with wood burning fireplace. Another room off the front hall could be used as a first floor bedroom, office or den. Rounding out the 1st floor, there is a powder room, full bath and laundry. On the 2nd floor, the primary bedroom boasts an updated '23 en suite bath with radiant heat floor and walk-in closet. An updated hall bath services 3 other spacious bedrooms. The resort-like backyard features an expansive composite deck with views of the in ground pool, a covered porch, ('21) hot tub and a private path to the park. The lower level rec room is updated with LVP wood plank flooring and electric fireplace. This home has a newly converted natural gas furnace, public sewer and public water. Windows were replaced in 2017 with Anderson. Close to Flocktown Kossmann school. The park offers trails, hockey rink, playground, soccer and a running track. GSMLS 3974121
Directions to property: Flocktown Rd to right in Falcon
