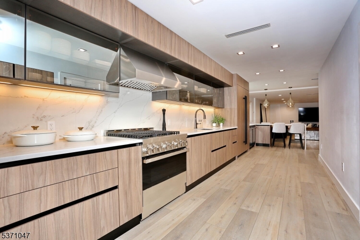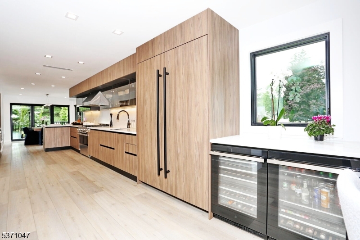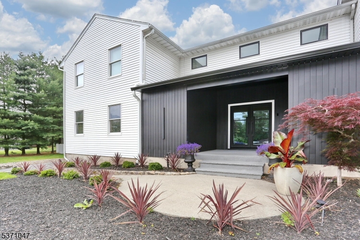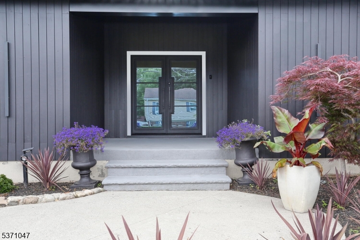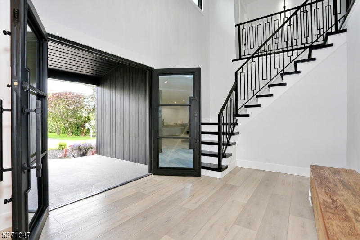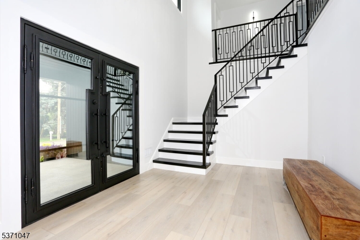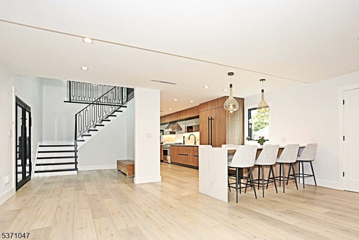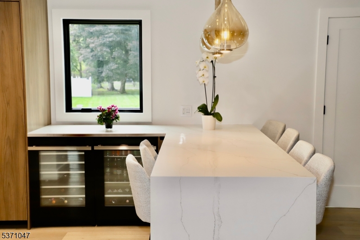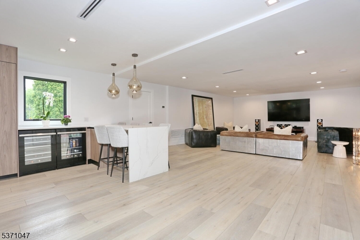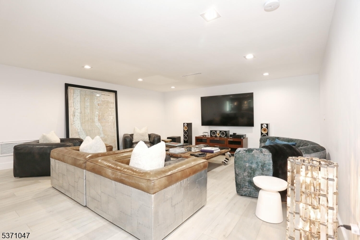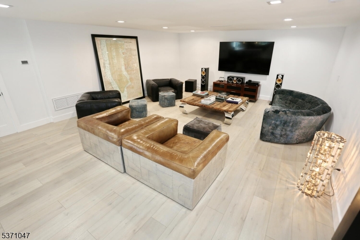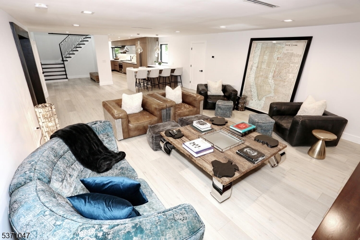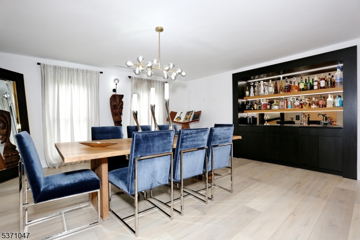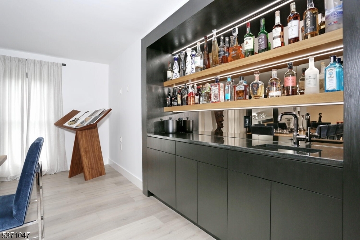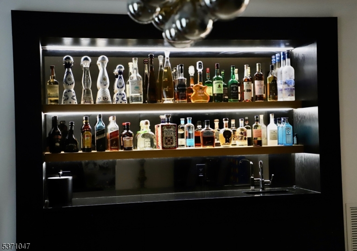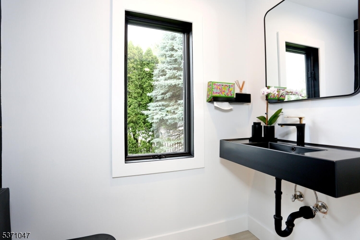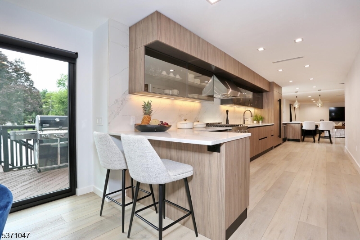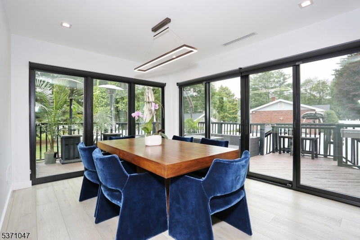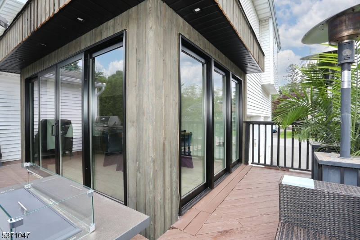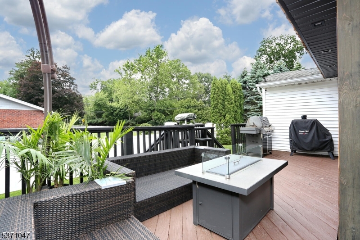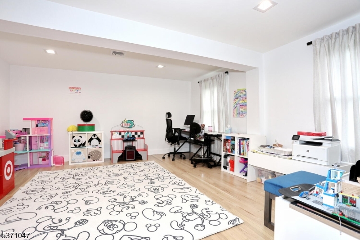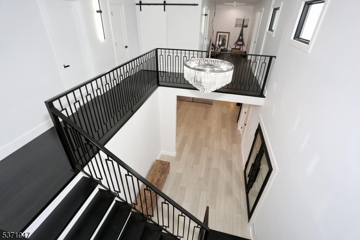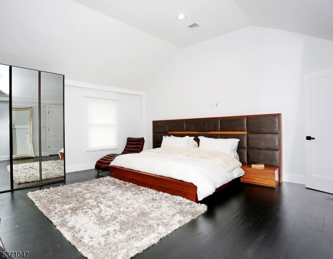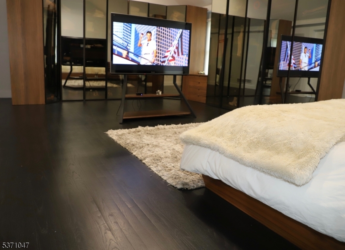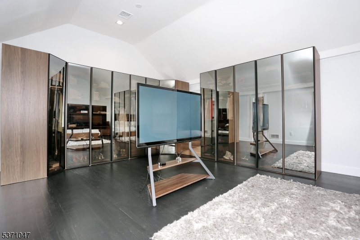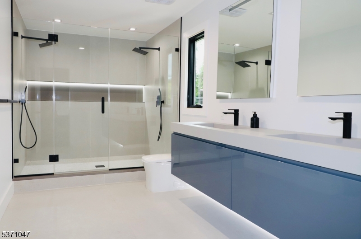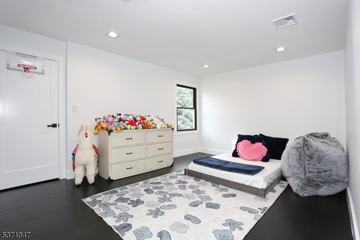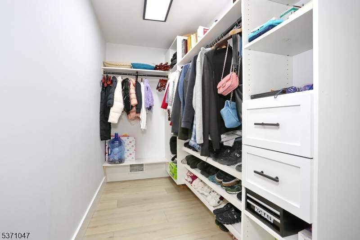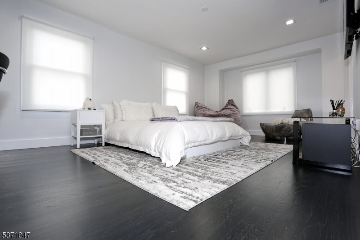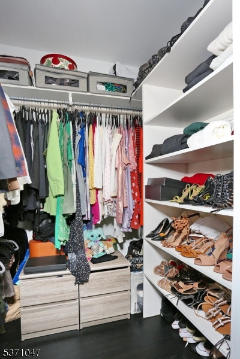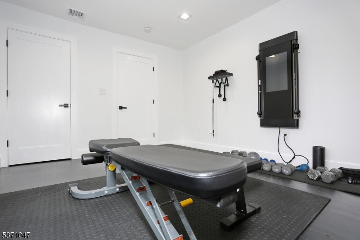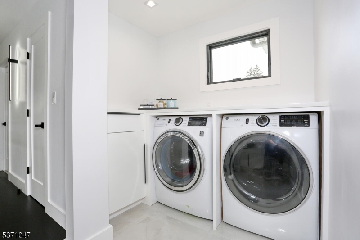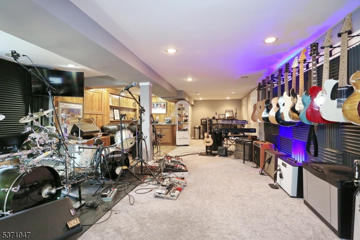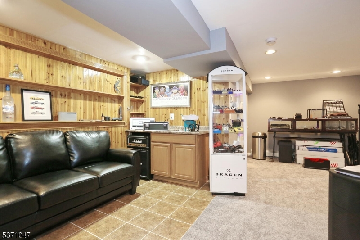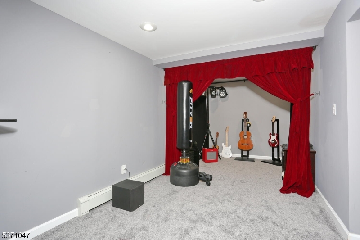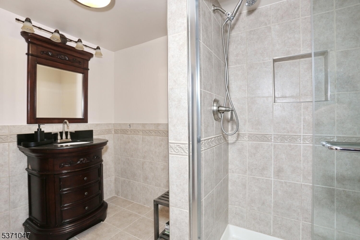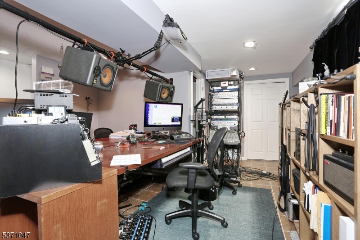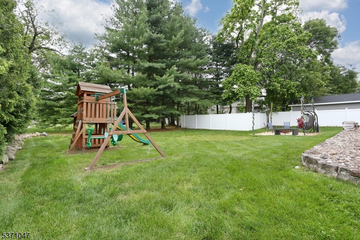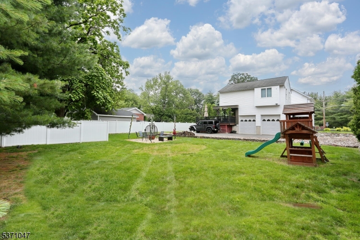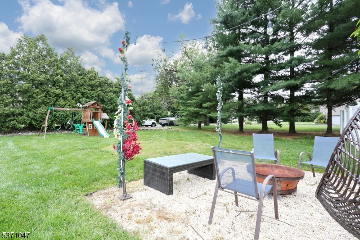166 Ridgewood Rd | Washington Twp.
Recently redesigned from top to bottom, this 6,000 sq ft, 4-bedroom, 4.5-bath home offers a perfect blend of modern elegance, comfort, and functionality. While modest in appearance from the street, it reveals a breathtaking interior the moment you step inside. Enter through a custom wrought iron and glass door into a soaring two-story foyer that sets the tone for refined living, and reveals a level of luxury that photos simply can't capture.At the heart of the home is a breathtaking Scavolini-designed kitchen imported from Italy, featuring a 35-foot quartz countertop, sleek glass cabinetry, and premium appliances - a chef's dream. The adjacent breakfast nook, incased in floor-to-ceiling glass, opens to a wraparound deck, effortlessly integrating indoors and outdoor living.The spacious living room and formal dining room, anchored by a striking custom wet bar, are perfect for entertaining in style.Upstairs, the luxurious primary suite features 13-foot ceilings and a spa-like bath with a floating double vanity and oversized glass-enclosed shower with dual rainfall showers for a true his-and-hers experience. Three additional bedrooms, two full baths, and a laundry room complete the upper level.The 2,000 sq ft finished basement with private entrance adds flexibility with a full bath, two bonus rooms, and a vast rec space, ideal for a home-theater, gym, or guest suite. A new, wider driveway is coming soon. GSMLS 3974775
Directions to property: East Glen Ave to Ridgewood Rd
