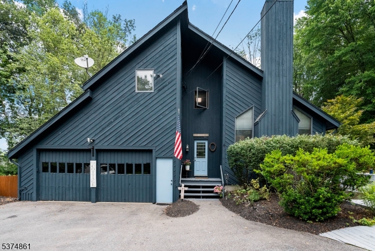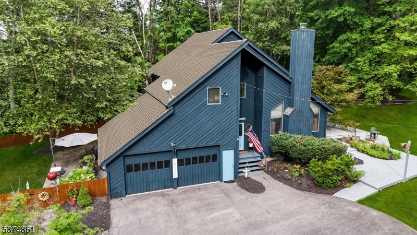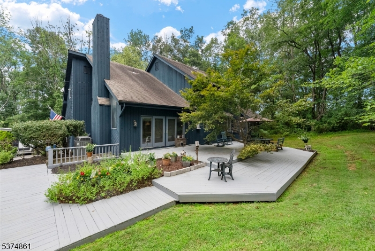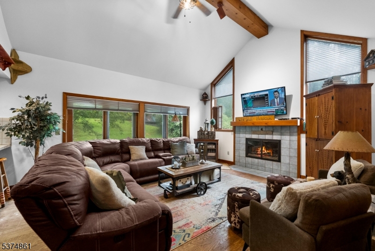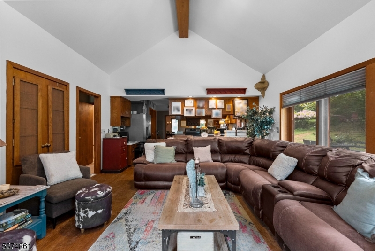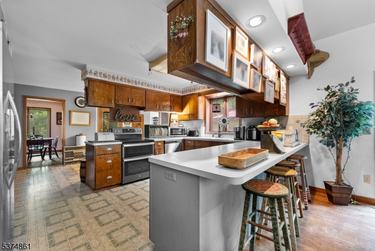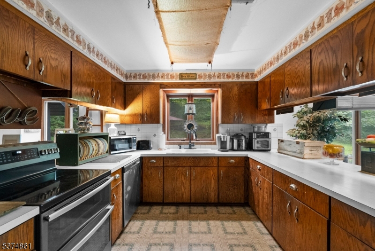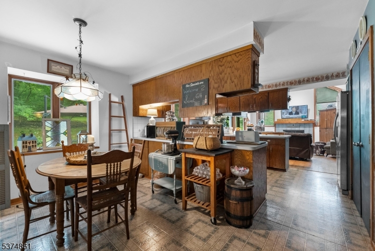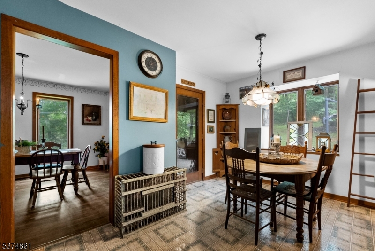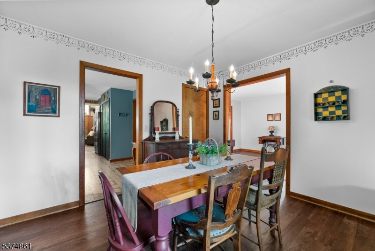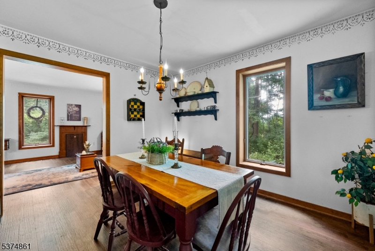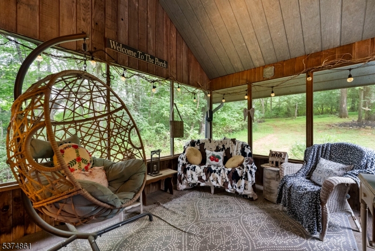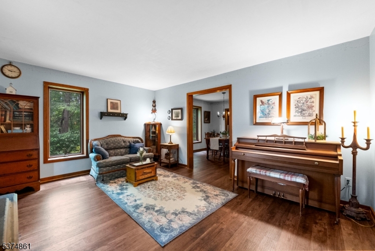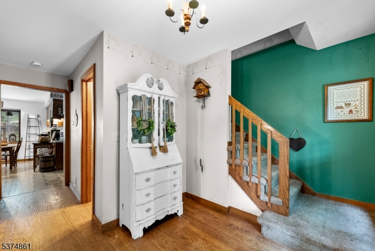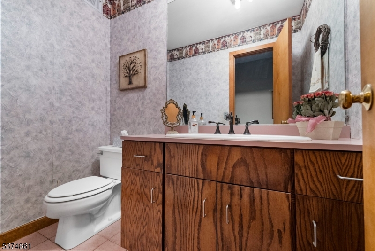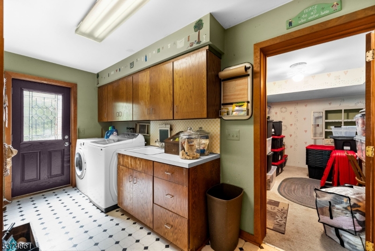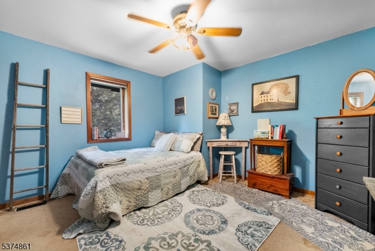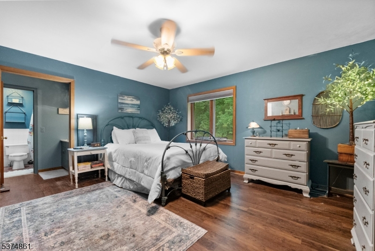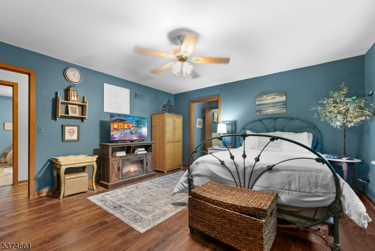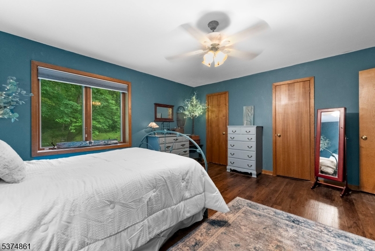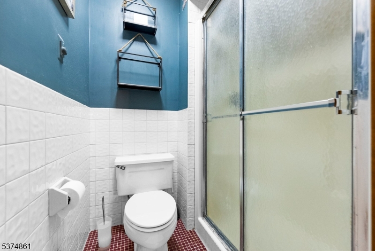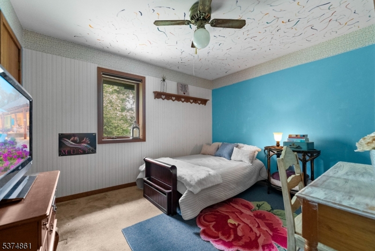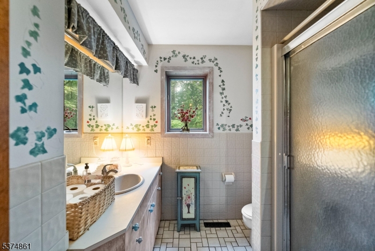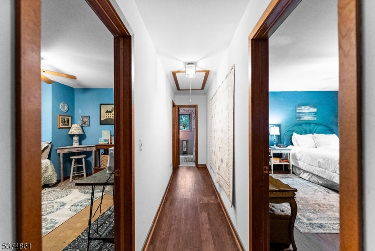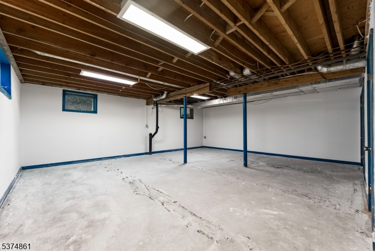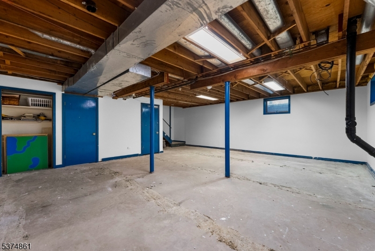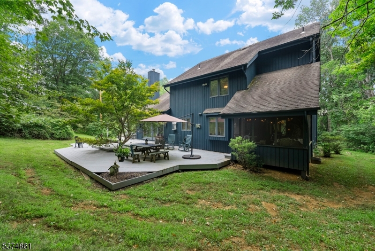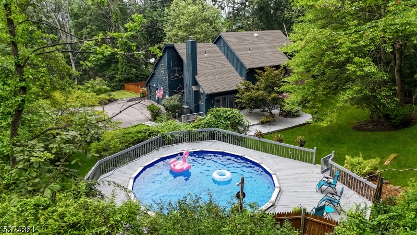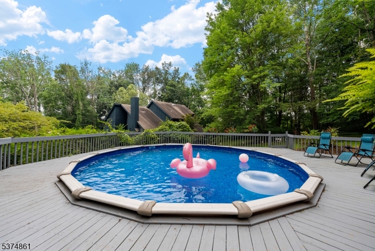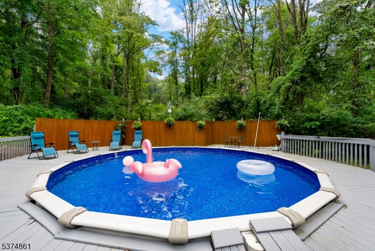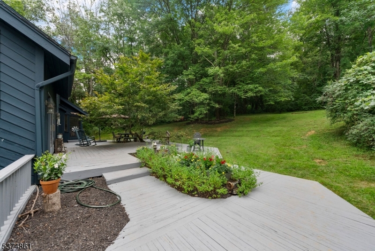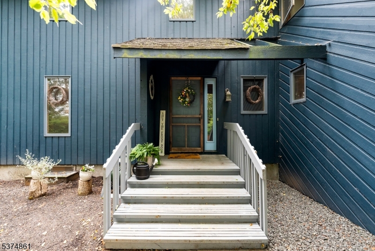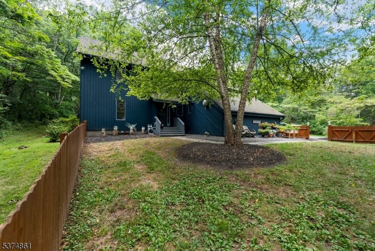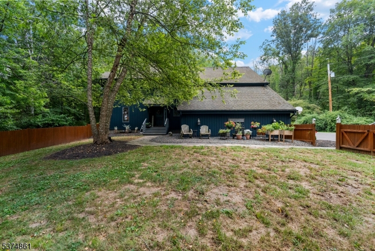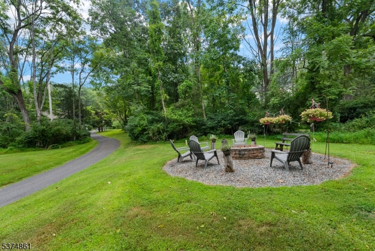81 Old Turnpike Rd | Washington Twp.
Tucked away on a serene, wooded lot spanning 5+ acres, this contemporary-style home in a park like setting offers the perfect blend of privacy, convenience, and potential. Located just minutes from Long Valley's highly rated schools, scenic hiking trails, and charming farm stands, this property offers the tranquility of nature with everyday essentials just a 5-minute drive away, Walmart, Kohl's, Home Depot, multiple grocery stores, and more dining options than you can count. The home features a newer septic and well system, a spacious screened-in porch ideal for morning coffee or evening gatherings, an above-ground pool with an adjoining deck and a large back deck, perfect for summer fun. A cozy fire pit area adds to the property's charm, providing a great spot to unwind under the stars. The front yard is enclosed by a wooden fence, ideal for your fur babies to roam. There is a stand-alone wood storage shed providing extra storage for your equipment, tools or toys. Offered at a very competitive price with plenty of upside for future renovations, this property is a rare opportunity to create your dream hideaway in one of Morris County's most desirable towns.Photos Coming on 8/7 GSMLS 3978285
Directions to property: Route 24 West to Pleasant Grove Rd. Right on Stephensburg Rd, then right on Old Turnpike Rd.
