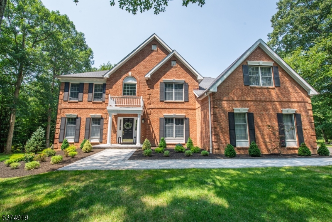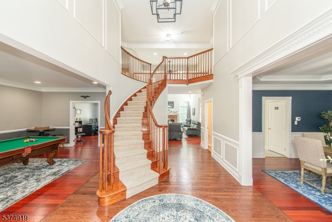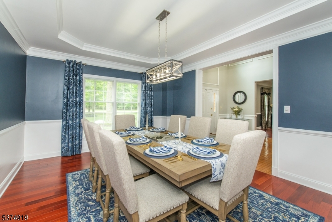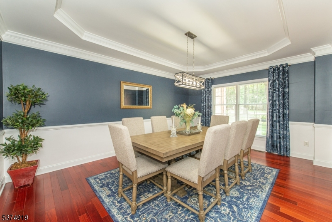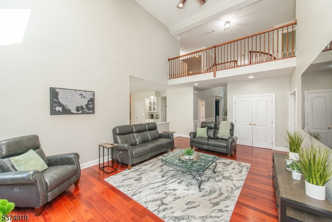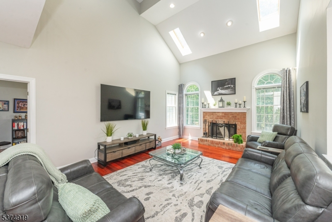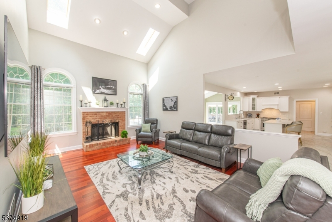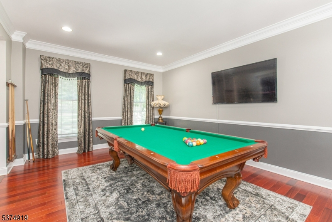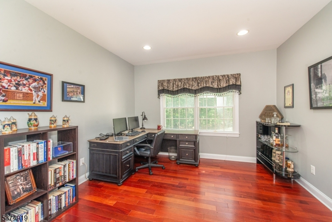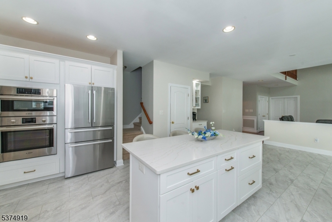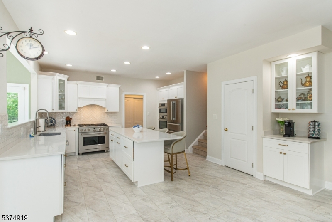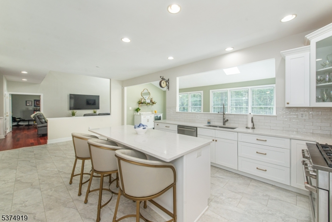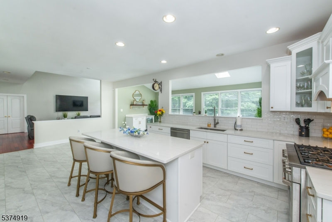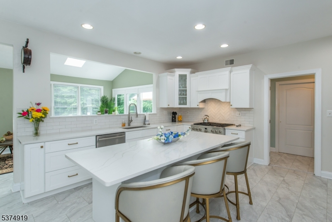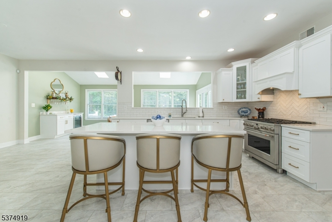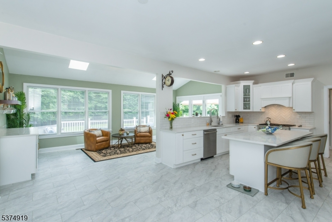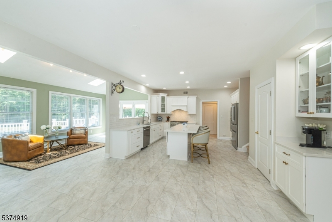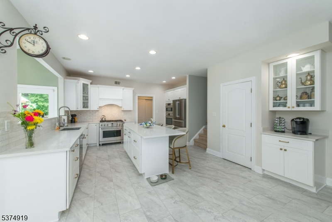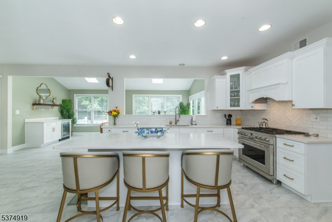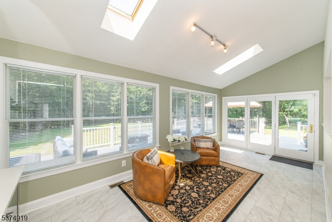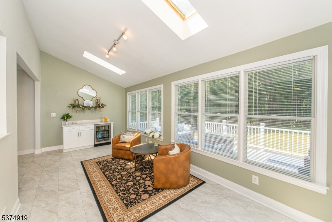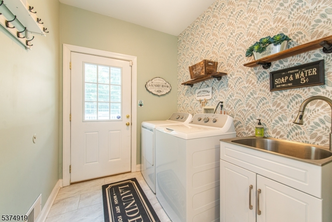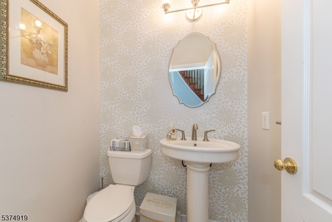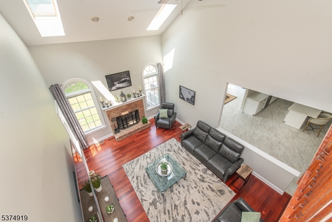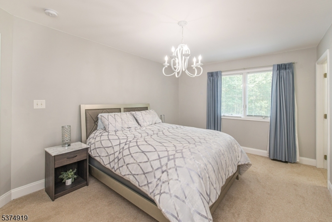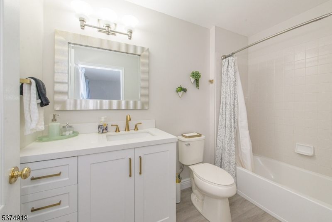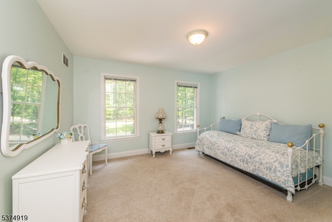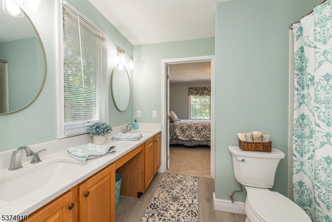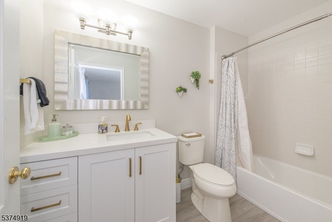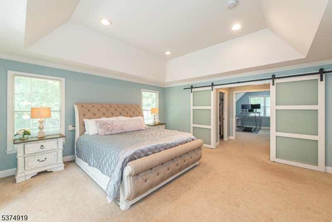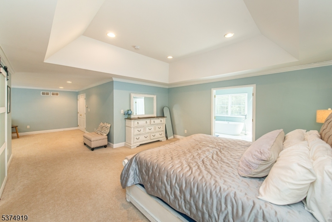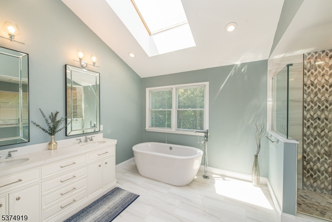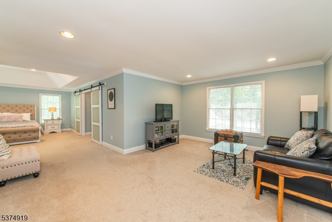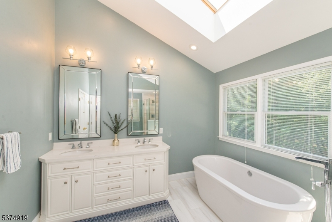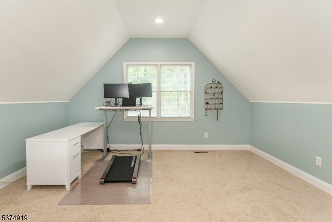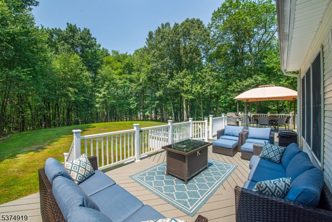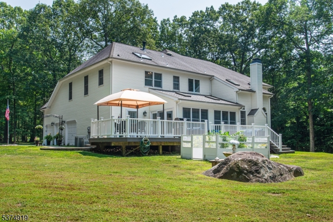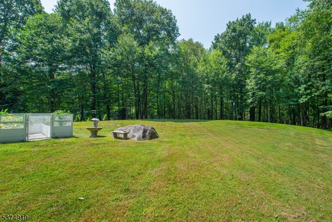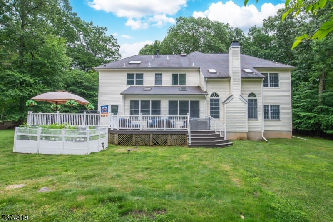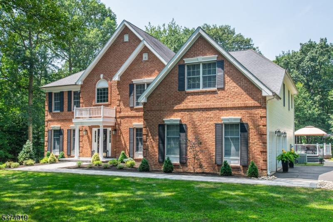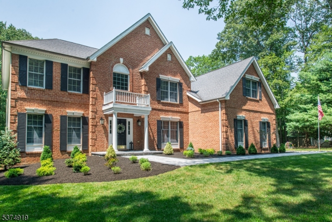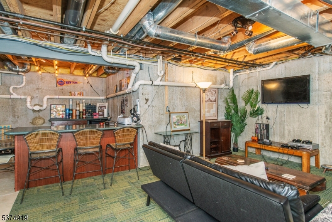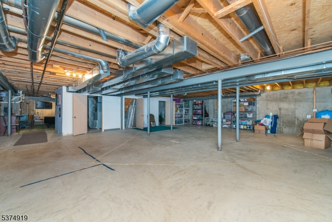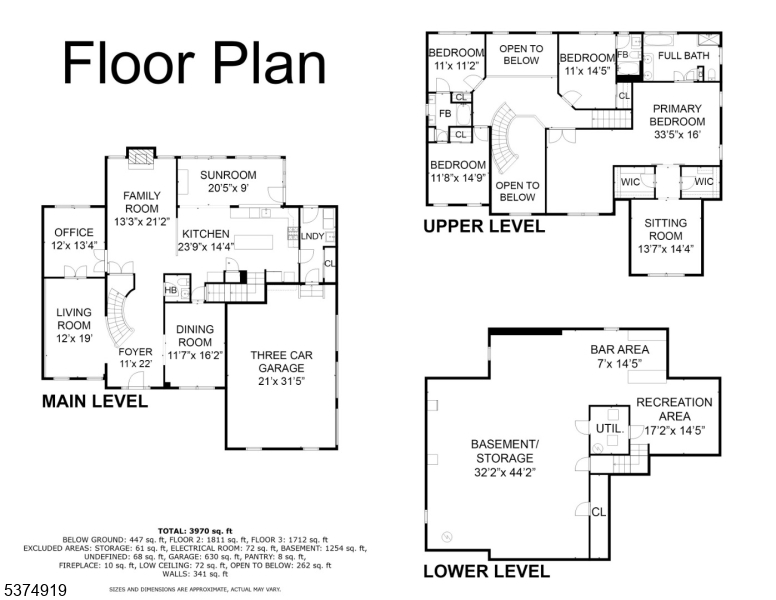36 Ascot Dr | Washington Twp.
Welcome to this stately Toll Bros Colonial in the highly desirable Riding Meadows section of Long Valley. Set back on a premium lot with professional landscaped front yard & Cambridge paver walkway. This updated 4 bedroom, 3.1 bath home offers a spacious, open floor plan ideal for everyday living & entertaining. It offers the ideal blend of timeless architecture, modern updates and everyday comfort. Main level features wood floors, custom moldings, and thoughtfully designed living spaces that transition seamlessly from formal to casual. The formal living & dining room, a spacious family room, and an updated eat-in-kitchin with generous workspace and a center island perfect for entertainig or relaxed gatherings. Upstairs boasts a luxury primary suite with vaulted ceilings, a priivate sitting area, dual walk-in-closets, a spa-like ensuite bath and a large bonus room that adds versatility for a home office, gym or flex space. Three additional bedrooms include one with a private ensuite and two that share a Jack & Jill full bath- offering flexibility for guests or growing huseholds. The full basement provides excellent storage and future finishing potential. Utilities include a full-house natural gas generator, water softener and a three-car attached garage.. This move-in ready in a quiet established community with top-ranked schools is just minutes to parks, shopping, dining, local farm stands and major commuter routes. GSMLS 3979666
Directions to property: Schooley's Mountain Rd to Pleasant Grove Rd to Ramsey wAy to right onto Ascot Dr
