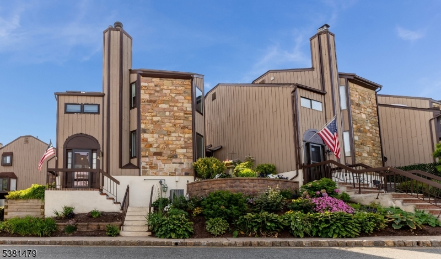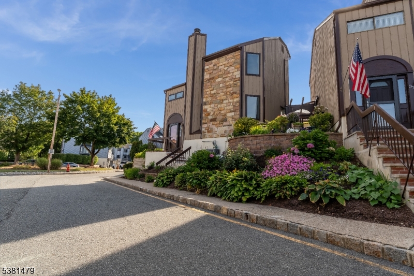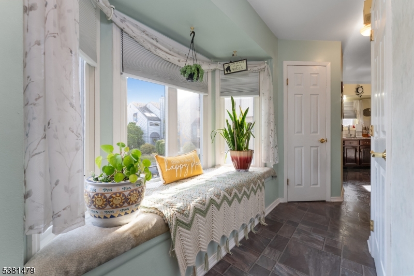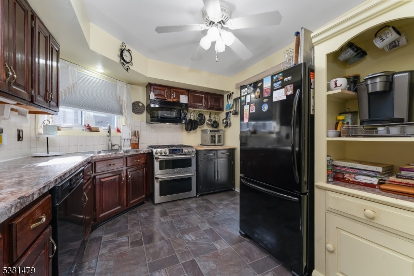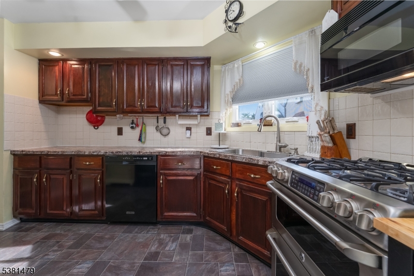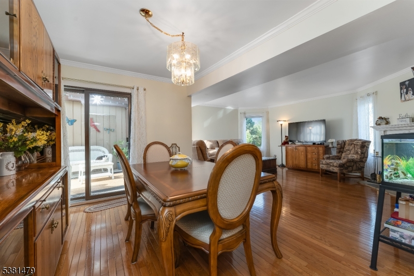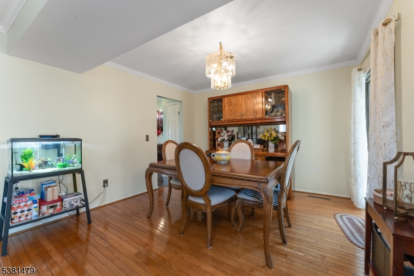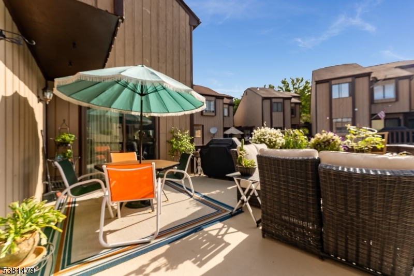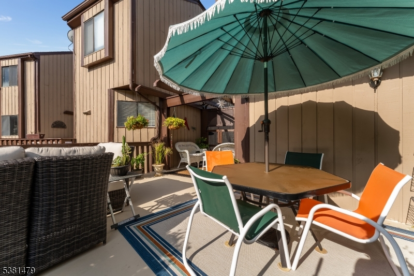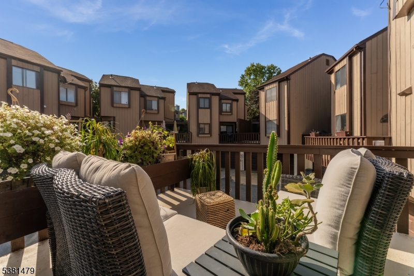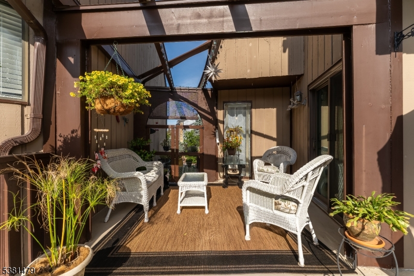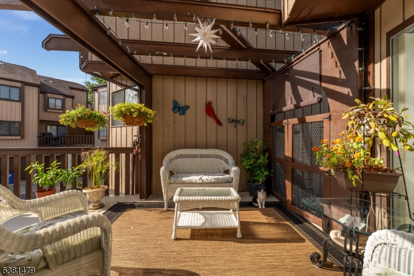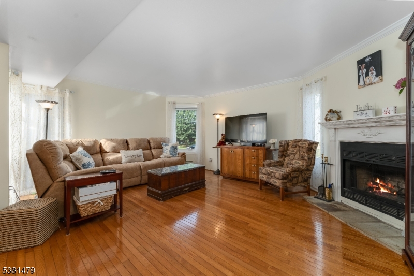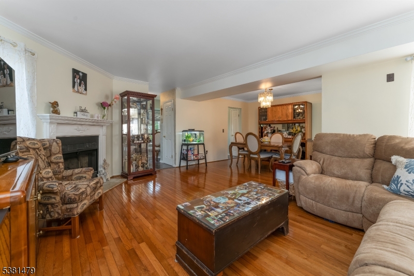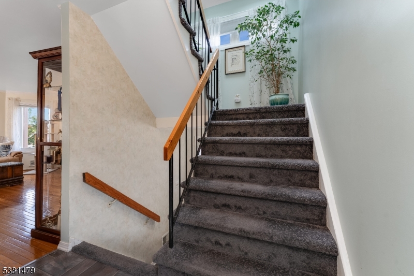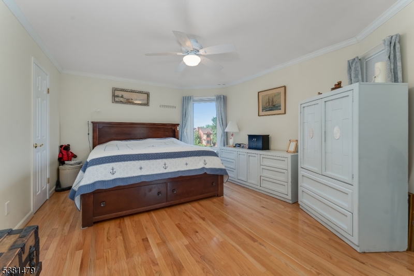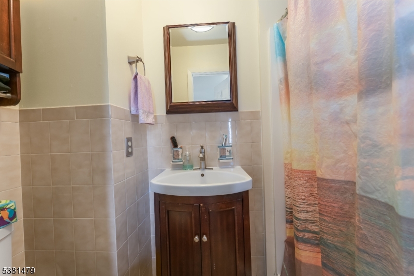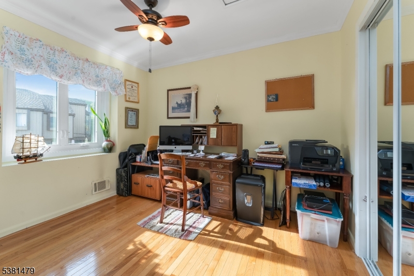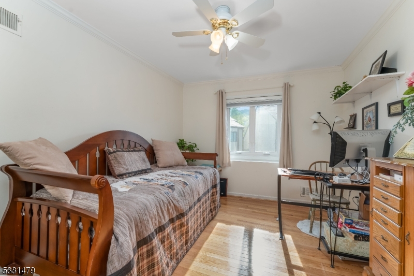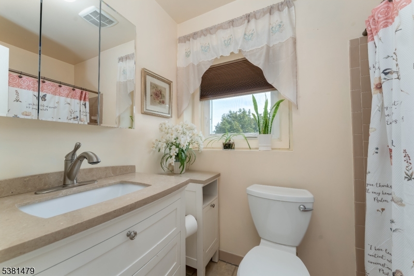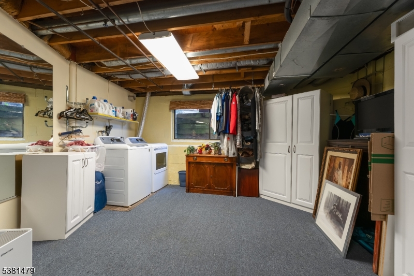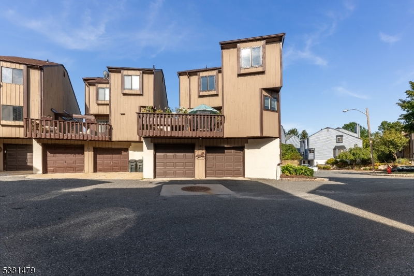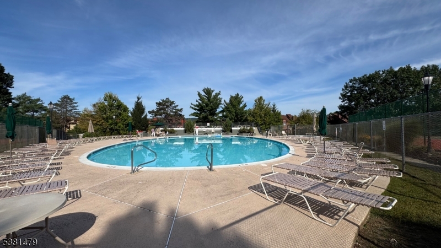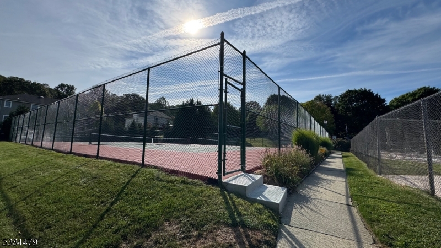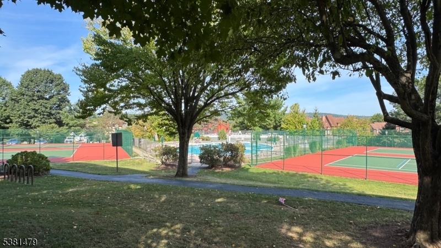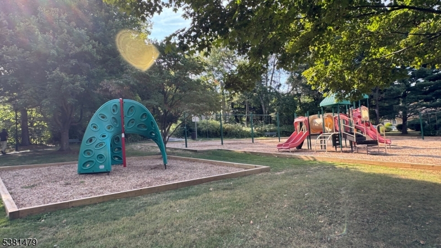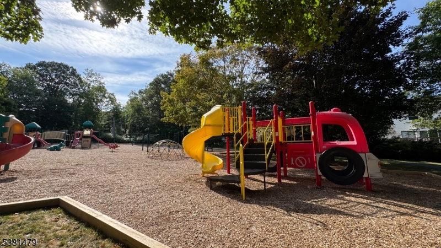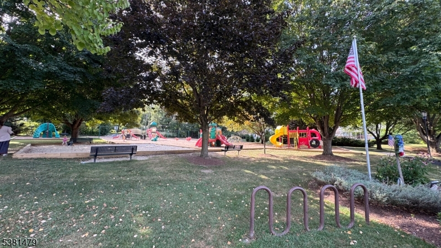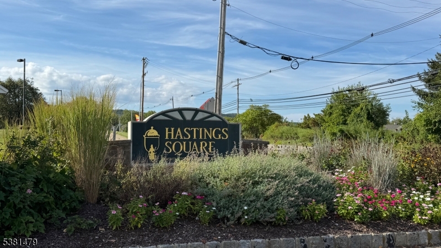38 Delbarton Ct | Washington Twp.
Welcome to Hastings Square! This move-in ready 3-bedroom, 2.5-bath PATIO HOME offers comfort, convenience, and a desirable location. Featuring a newer roof and fee simple ownership, this home provides both peace of mind and flexibility.The main floor boasts an open concept layout with a spacious living room highlighted by a cozy wood-burning fireplace and a dining area with double sliding doors leading to an oversized private patio perfect for entertaining or relaxing outdoors. The well-designed second level includes a large primary suite with ensuite bath, along with two additional bedrooms and a hall bath. The basement provides laundry and ample storage space, while the oversized 2-car garage offers additional convenience.Hastings Square is a sought-after community with amenities that include an outdoor pool, tennis and basketball courts, and a playground. Located within the highly regarded Washington Township School District and just minutes from shopping, restaurants, and major highways, this home combines easy living with an unbeatable location! Homeowners are responsible for the maintenance of Exterior of of their home. in this PUD(Planned Unit Development) Fee Simple Ownership GSMLS 3984153
Directions to property: Route 57E to end - Right on Schooleys Mountain Road/Route 24 to Left on Edgeview Drive to left on De
