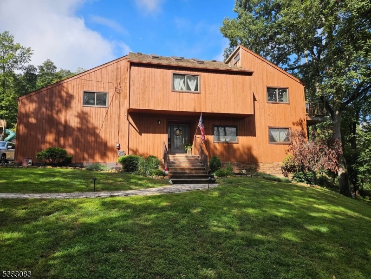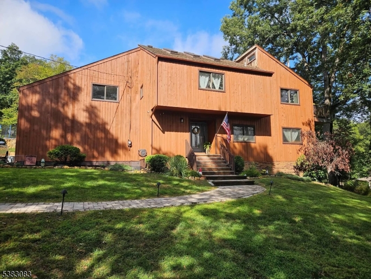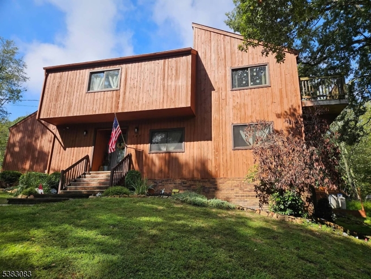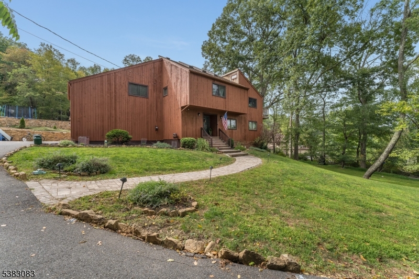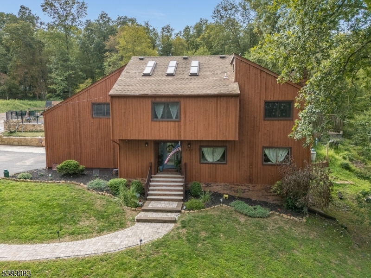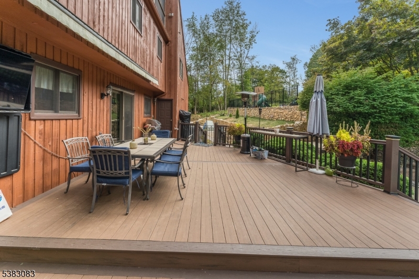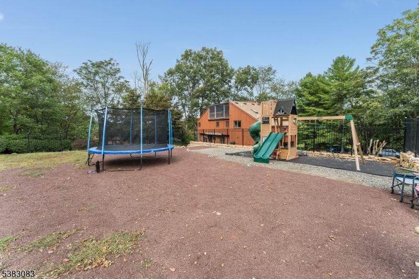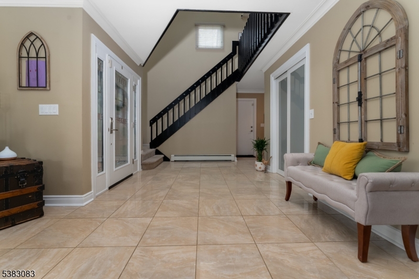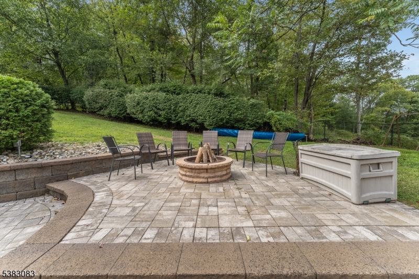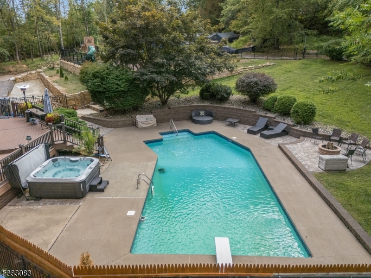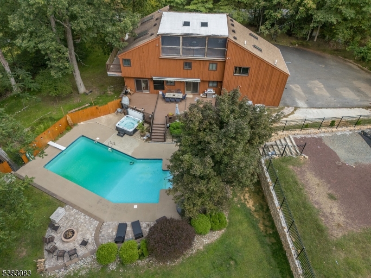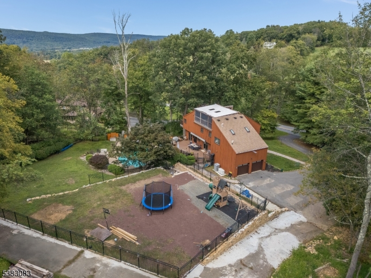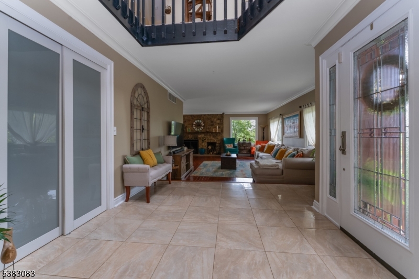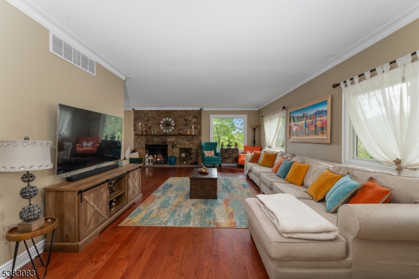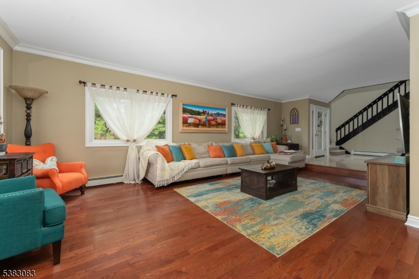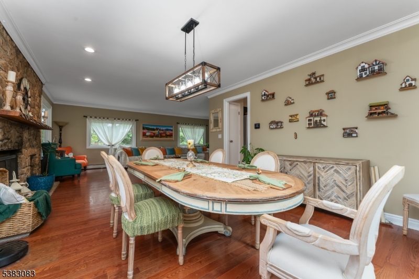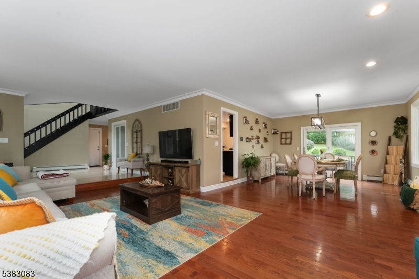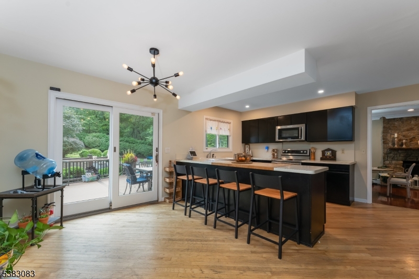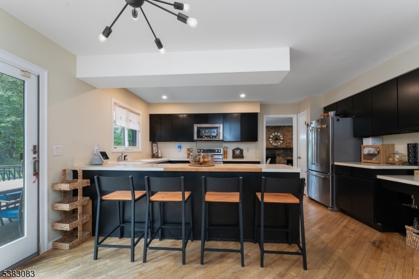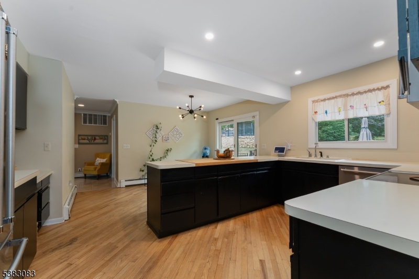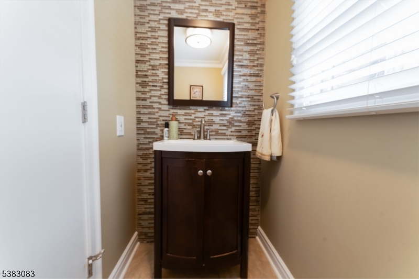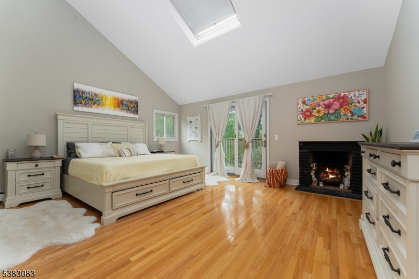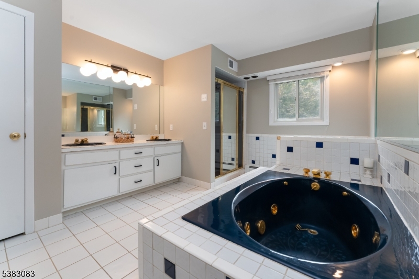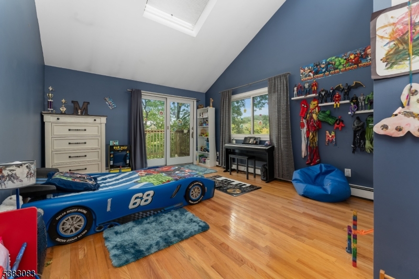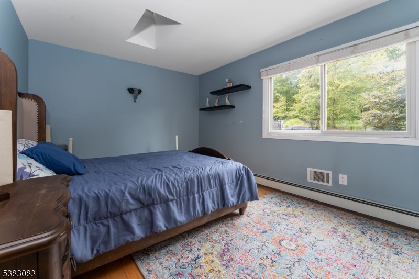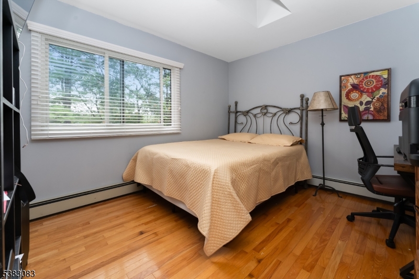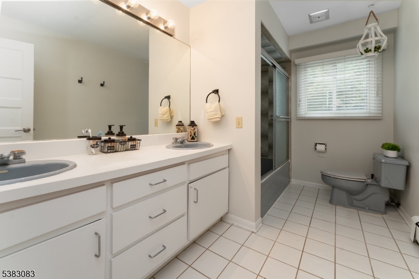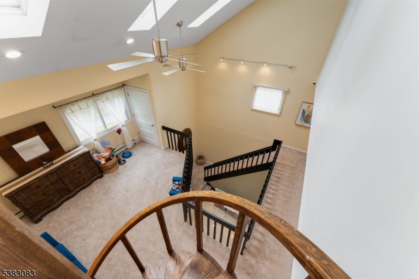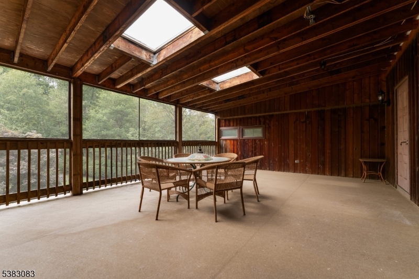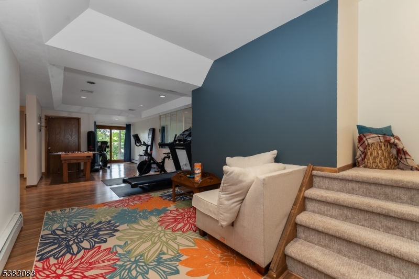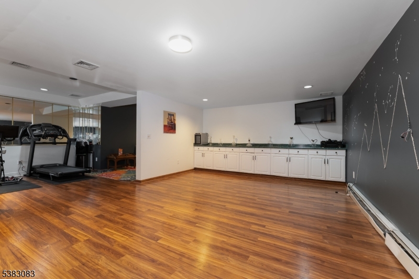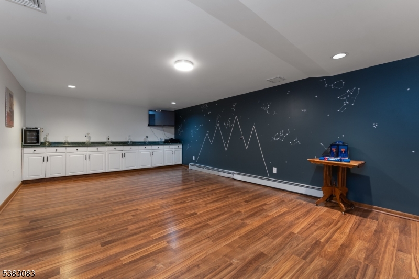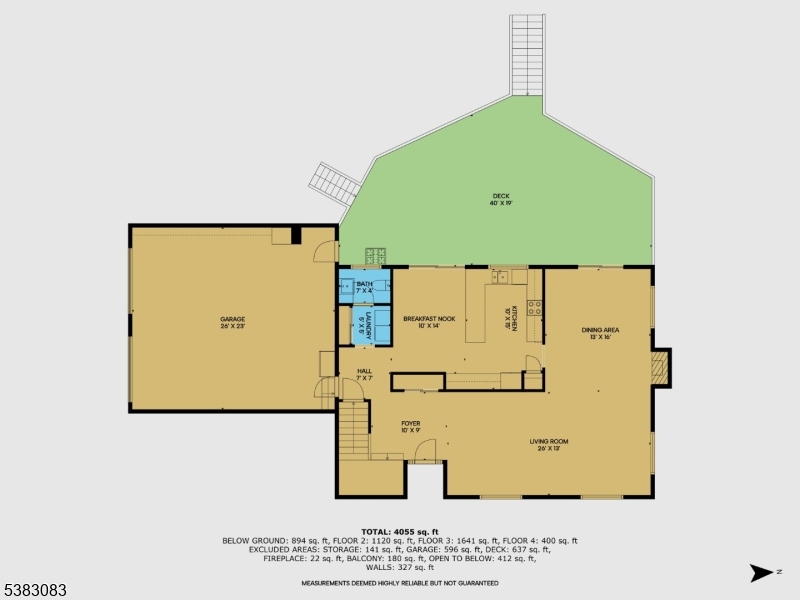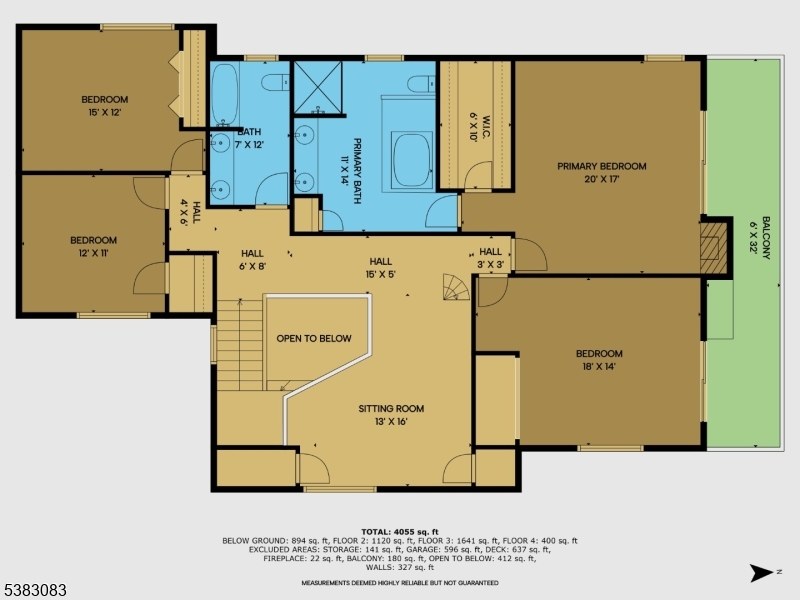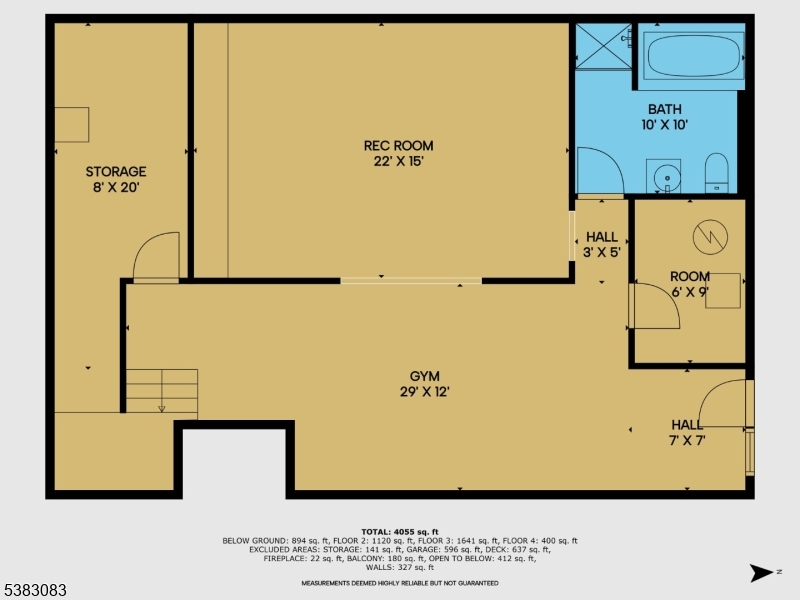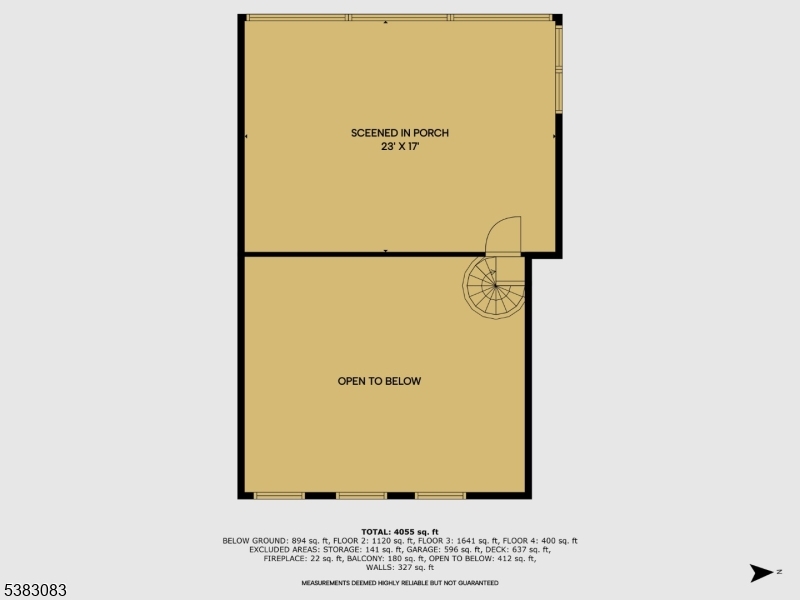147 Beacon Hill Rd | Washington Twp.
Situated on over 2 acres in the quaint town of Washington, Morris County, this beautiful contemporary home boasts an open, flowing floor plan with plentiful living/entertaining space in a truly peaceful setting. The main level features a welcoming, airy foyer, sunken living room with stone fireplace, formal dining room with glass doors to deck, modern kitchen with sleek cabinets, stainless steel appliances & breakfast area with sliding glass doors to deck, laundry room, and half bath. The second level features a generous primary bedroom with walk-in closet, sliding glass doors to balcony, wood burning fireplace & full bath, 3 additional bedrooms, and another full bath. The third level features a loft area and screened/covered 3-season room overlooking the backyard. The finished walk-out basement with full bath is perfect for a recreation room or workspace. Additional features: hardwood floors, high ceilings, neutral color palette & abundant natural light, great storage throughout, 2-car attached garage. Step outside to relax in the private backyard that includes an expansive deck for entertaining, in ground pool, hot tub, playground area & mature landscape. Enjoy all the area has to offer with top-rated Long Valley schools, close proximity to shopping & dining, parks & trails, local farms, and easy commuting access to Routes 206, 202 46, 287 & 78. GSMLS 3985267
Directions to property: I-78 or RT 24 to RT 517 to W. Valley Brook to R on Beacon Hill, house on L.
