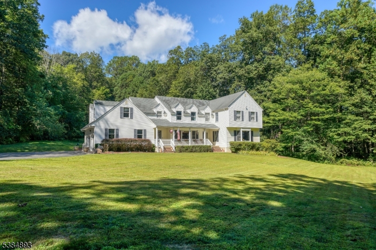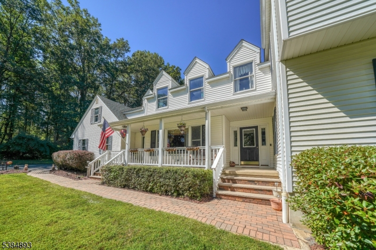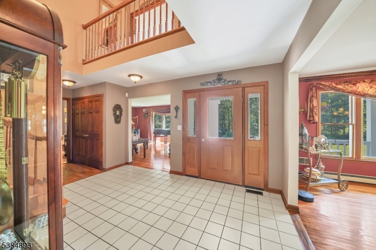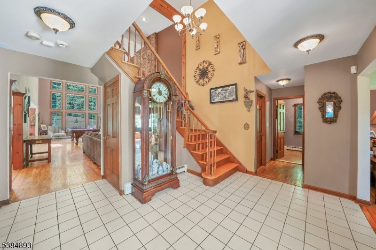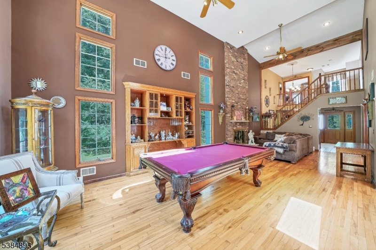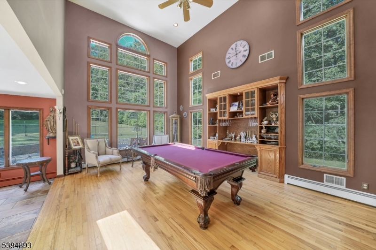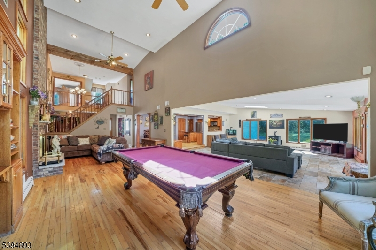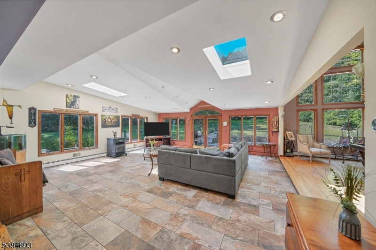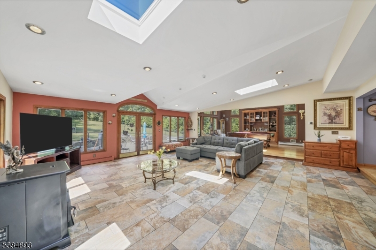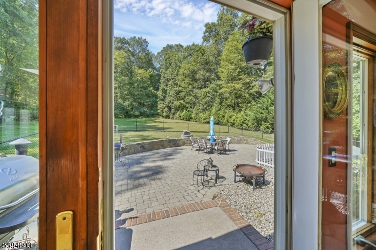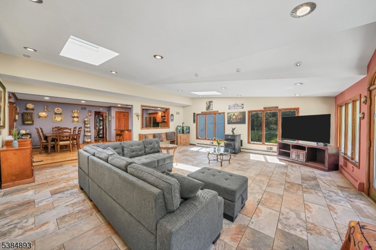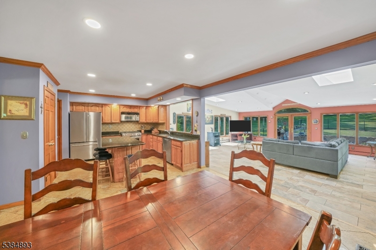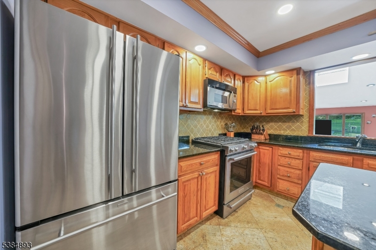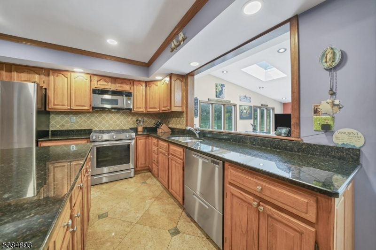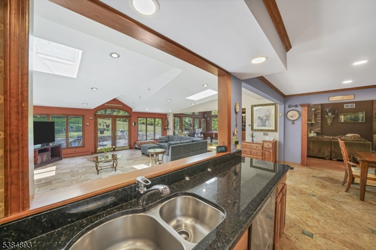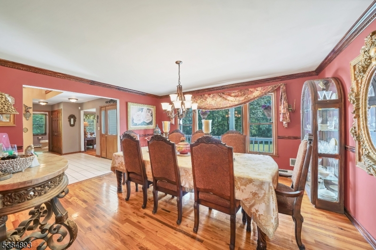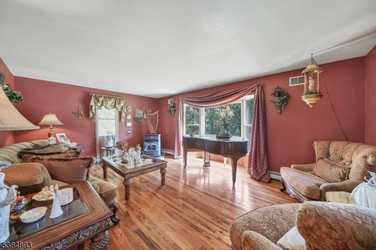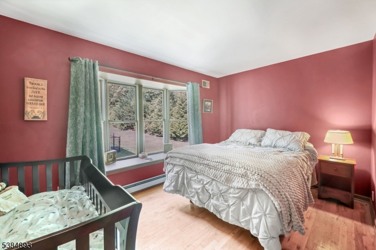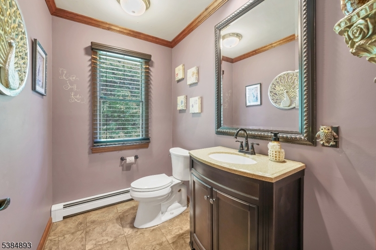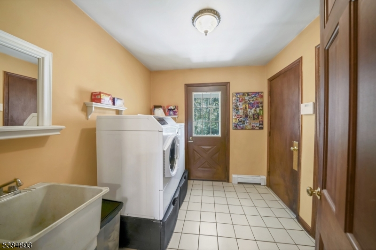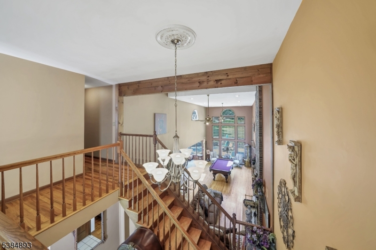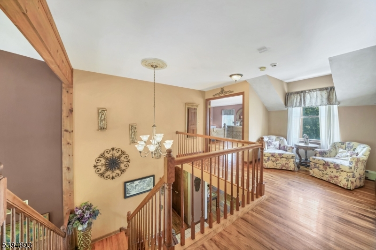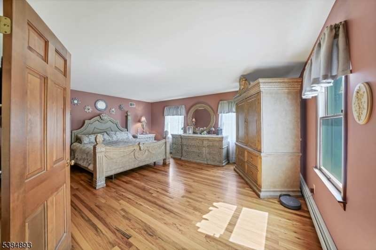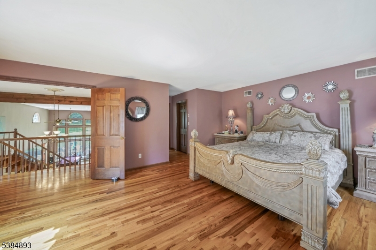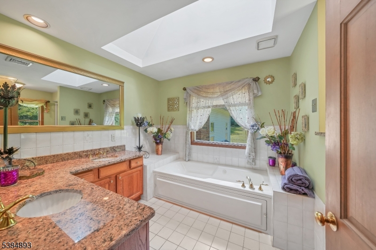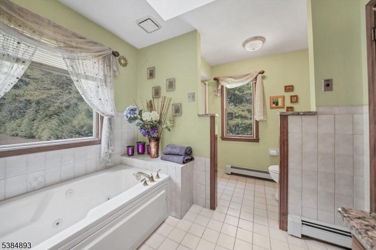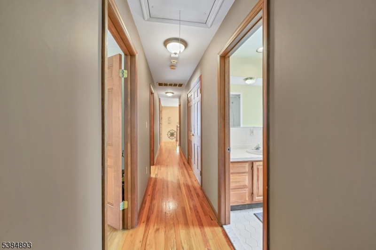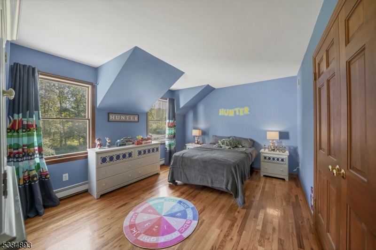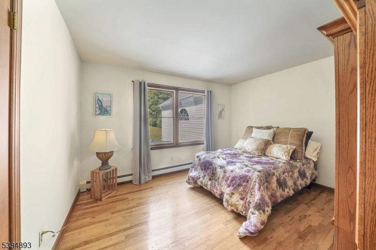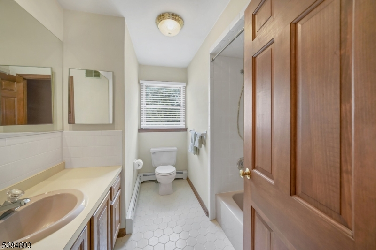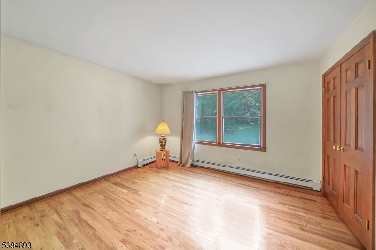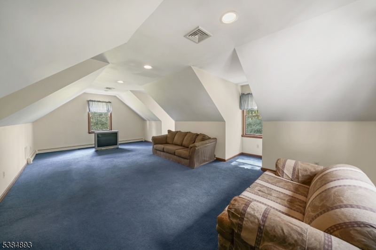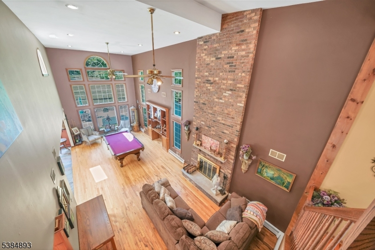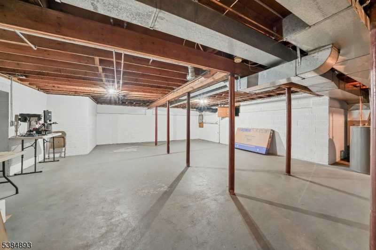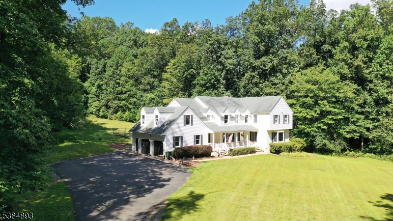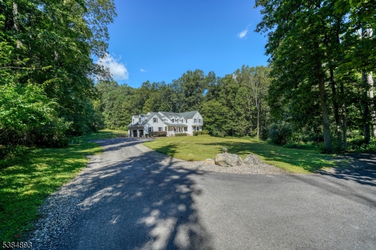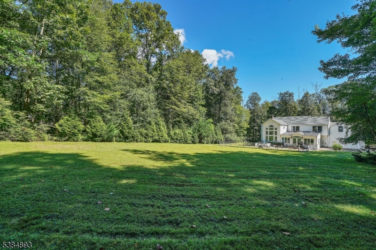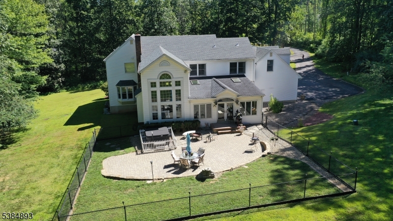35 N Mount Lebanon Rd | Washington Twp.
Look no further!! Privacy abounds as this home is nestled on over 3.2 acres in Long Valley, with top rated schools! As you pull down the driveway, this beautiful custom colonial with covered front porch welcomes you home. As you step inside, you will immediately take in the pride of ownership throughout. A bright and airy Great Room is the focal point of this home, with floor to ceiling windows, a wood burning fireplace, custom built ins, & hardwood floors. Step into the sunken Family room, also boasting natural light, a Pellet stove, tile floors, and a slider leading to the paver patio & beautiful backyard. The eat in kitchen has granite countertops, high end appliances, and a center island w/ breakfast bar. This level also features a mud room, living room w/ Pellet stove, office, and powder room. Upstairs, the Primary suite has two walk in closets & full bath. Three other spacious bedrooms all have hardwood floors. A full bath w/ tub shower as well as large bonus room complete this level. The large unfinished basement provides ample storage space. Minutes from grocery stores, shopping, dining and movie theaters! This home is exactly what you have been searching for! GSMLS 3987145
Directions to property: Pleasant Grove Rd to N Mt Lebanon
