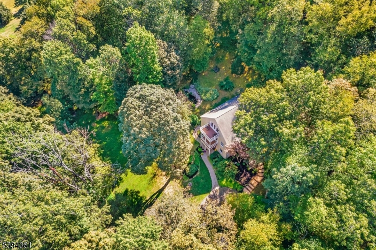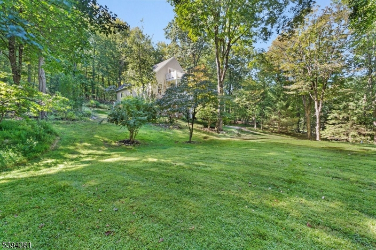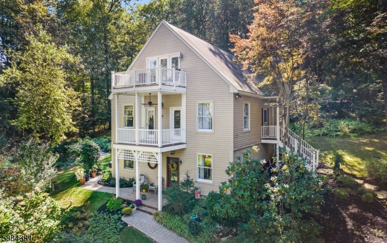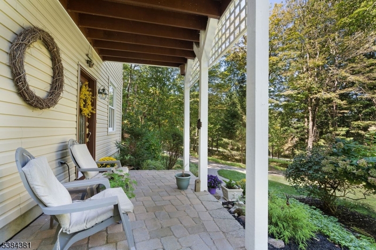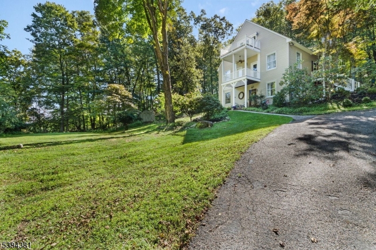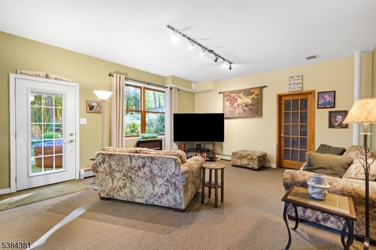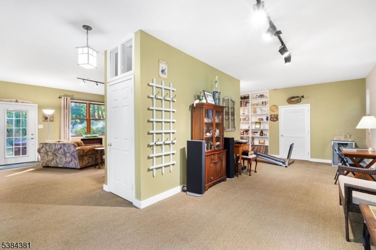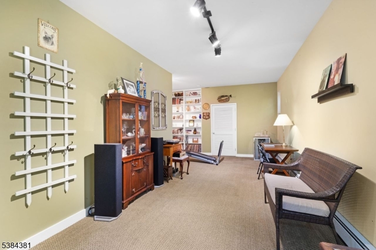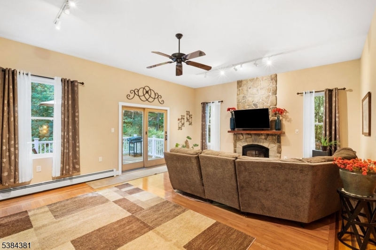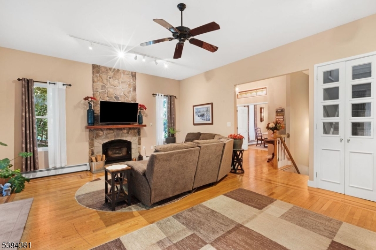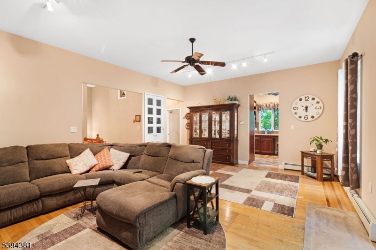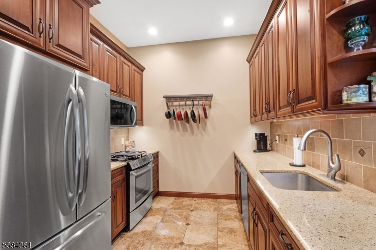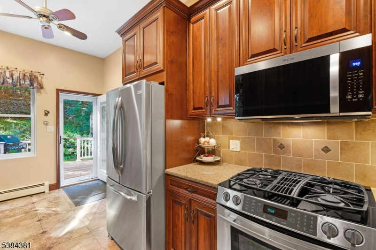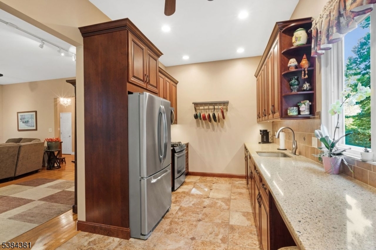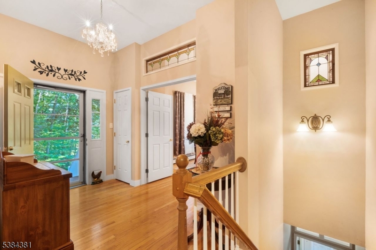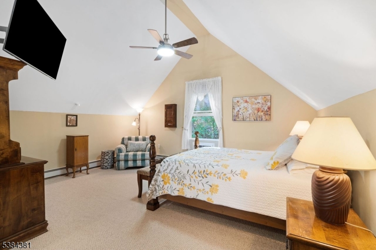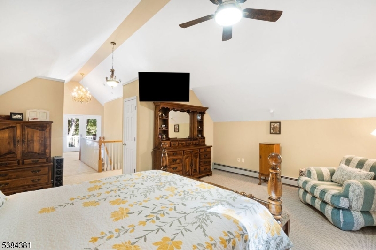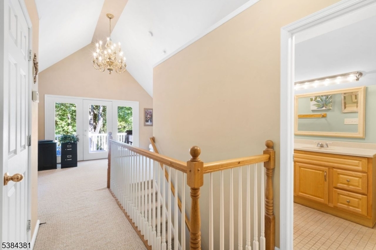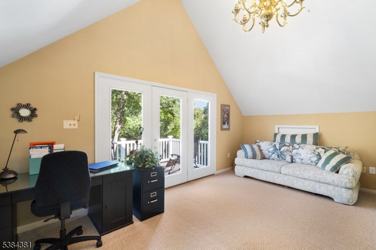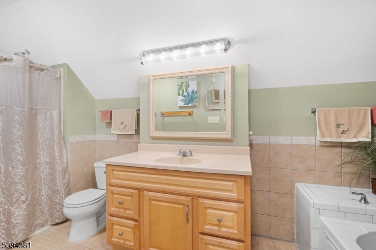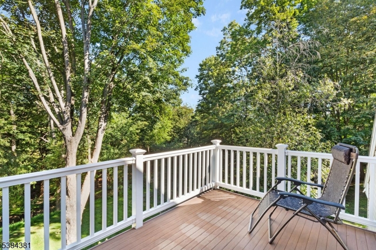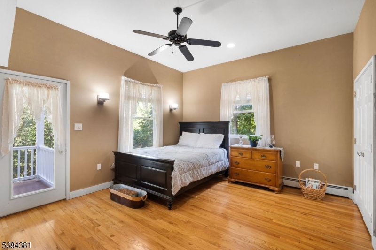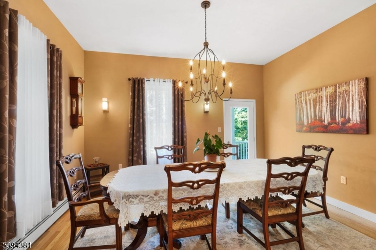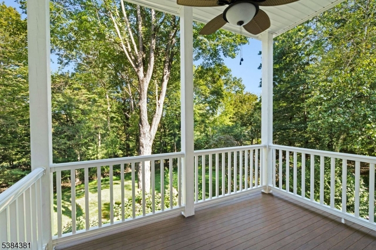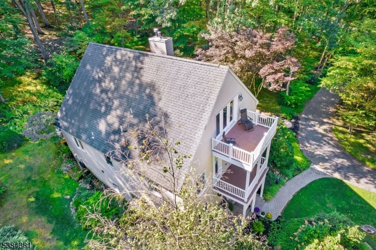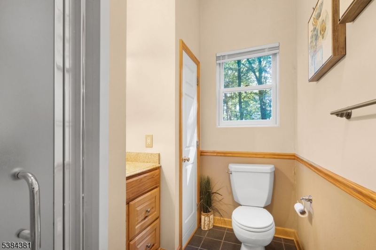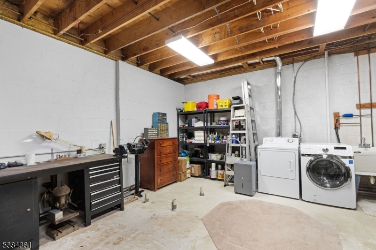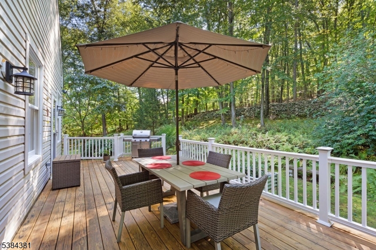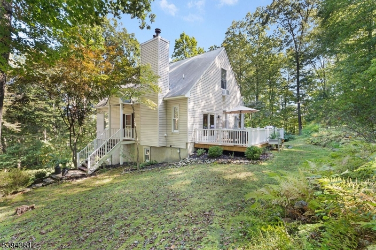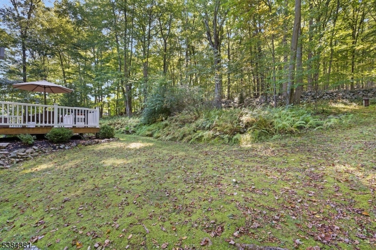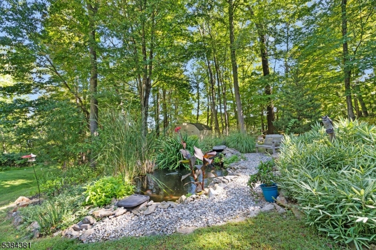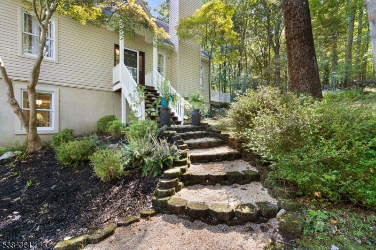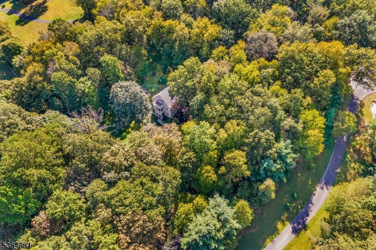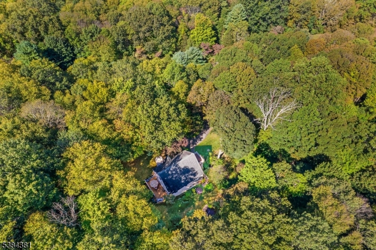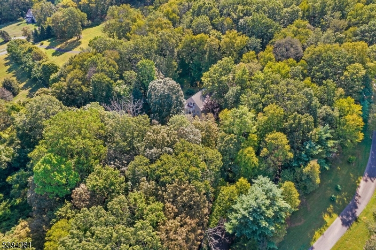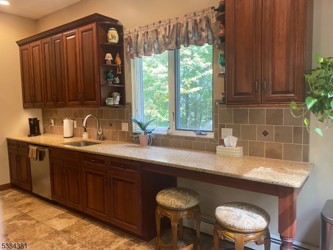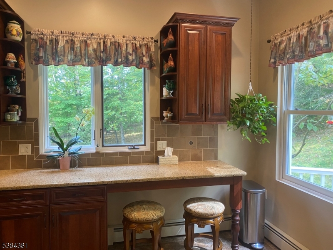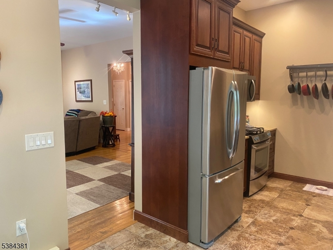149 Old Turnpike Rd | Washington Twp.
This stunning custom home is well over 2,000 sq ft(per tax records) and is located in desirable Washington Twp Morris Co and feeds to sought after Long Valley and West Morris schools. This home sits on just shy of 5 acres of serene, private property perfect for many uses.The versatile floor plan features high ceilings on every level, large bedrooms, oversized great room for living and dining space with gorgeous WB insert stone fireplace, and additional living space with updated ground floor family room. The kitchen has been updated with beautiful cherry cabinets, new counters and new microwave.There is so much storage space throughout this home incld a large laundry/ workroom that is plumbed for another bath.There are views from every window and decks off of the bedrooms and the LVR/Kit to enjoy this wonderful property. The primary BR is a private sanctuary sitting on the top floor with its own bath w/ separate tub and shower, sitting area and private deck. The 3rd BR is currently being used as a DR but easily can be changed back. There are upgrades throughout this home that has been meticulously cared for. Outdoors includes a peaceful patio, newer deck, a koi pond, and a circular drive for all of the company you will get that will want to enjoy your space.This unique property offers privacy and comfort and just minutes to town. Worth the time to see this great home. Shed is as is. GSMLS 3987332
Directions to property: Rt 57 W, L onto Stephensburg Rd, R onto Old Turnpike Rd, house on the L
