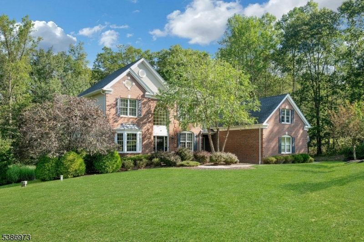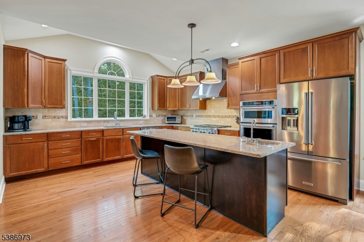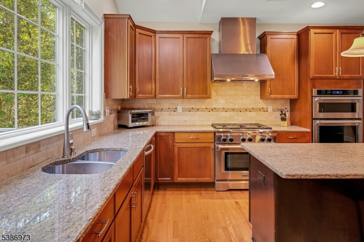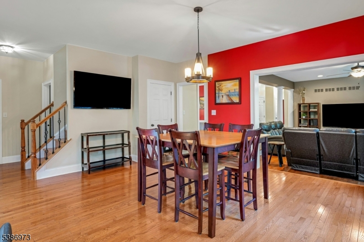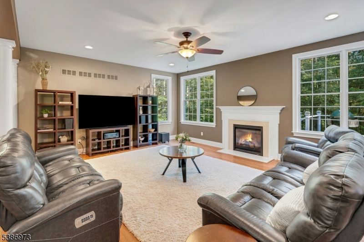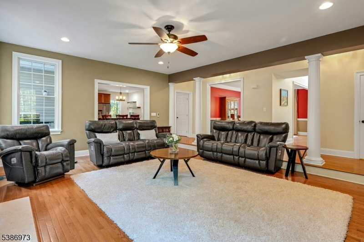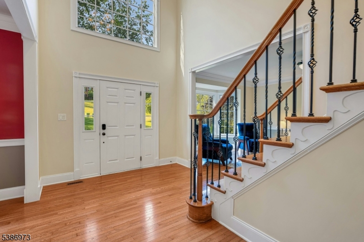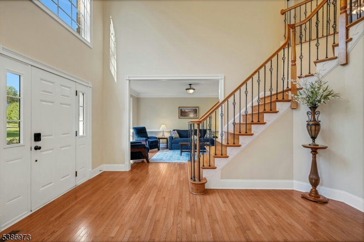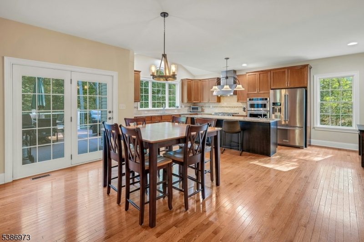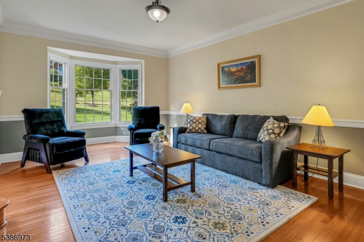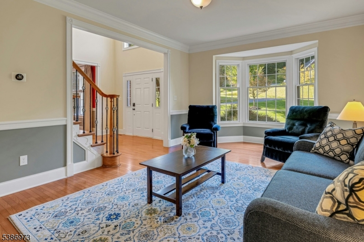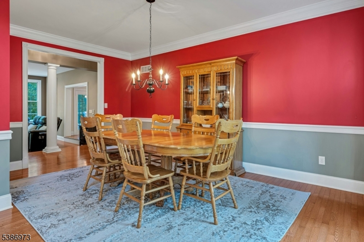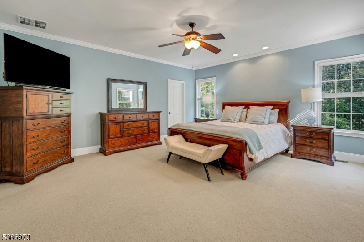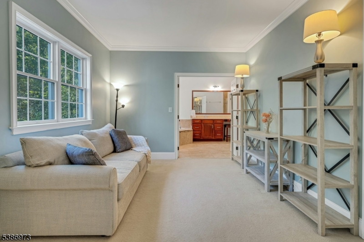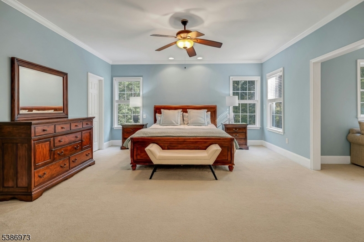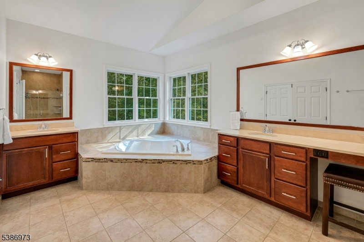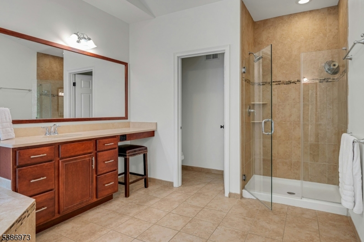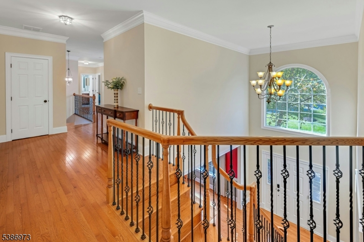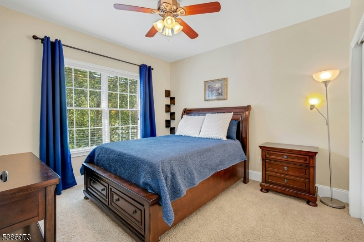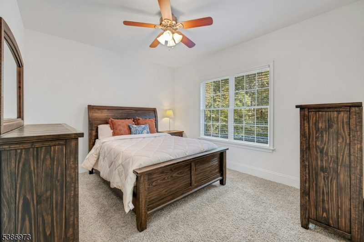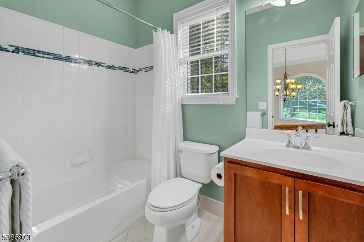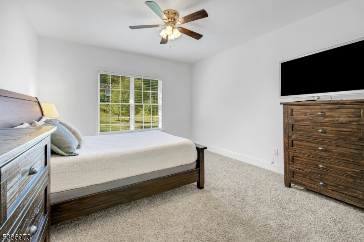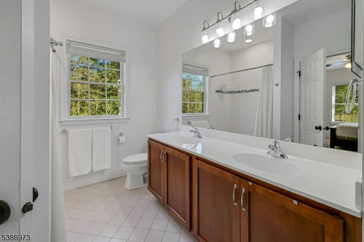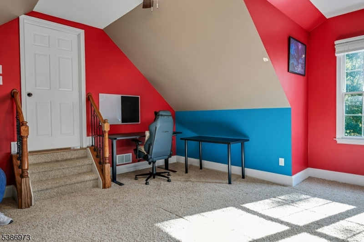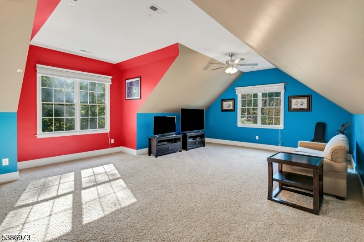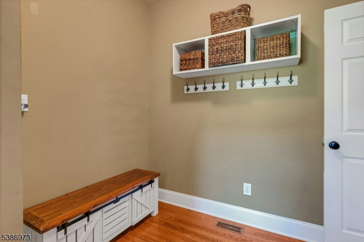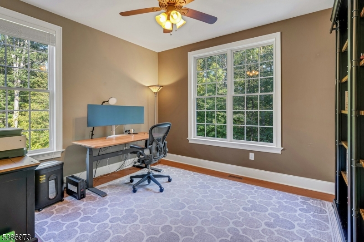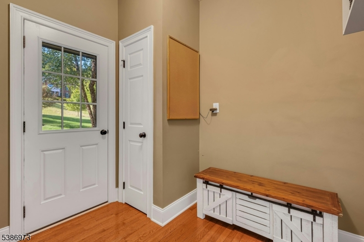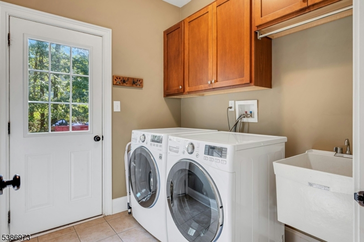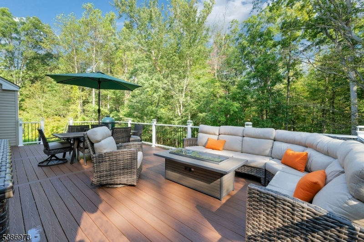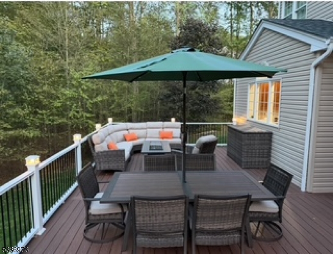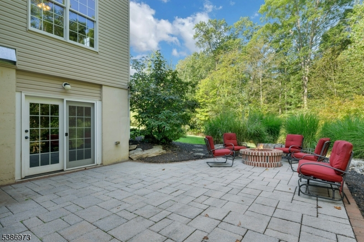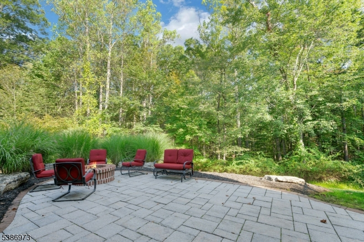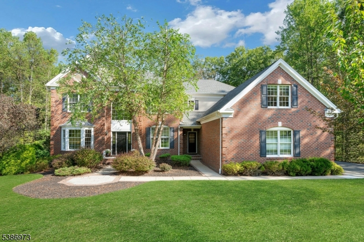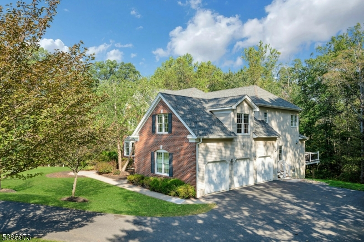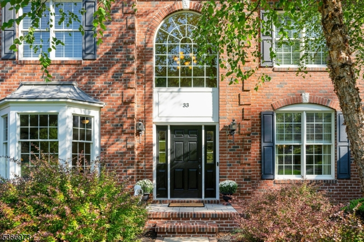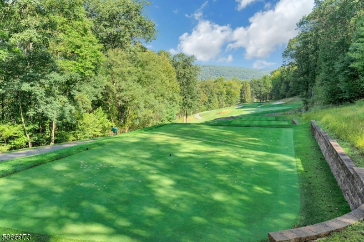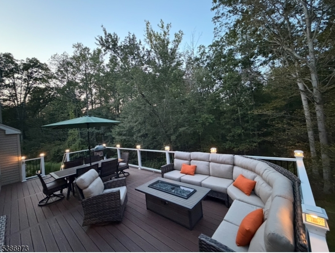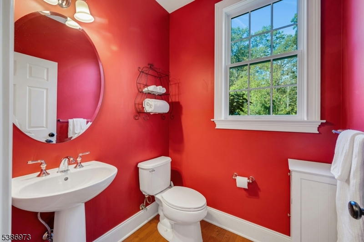33 Chancellor Way | Washington Twp.
Experience refined living in this stunning Toll Brothers Colonial on 3.63 private acres in the Estates at Long Valley, backing to the Black Oak Golf Course. Offering over 4,400 sq ft of elegant living space, this stately brick-front home blends luxury, comfort, and convenience with easy access to highways, shopping, and commuting. The dramatic two-story foyer with curved staircases opens to an expansive, elegant layout. Enjoy a spacious family room with a gas fireplace, a private first-floor office, a formal dining room, and a gourmet kitchen featuring granite countertops, center island, stainless steel appliances, and rich wood cabinetry. The oversized primary suite includes a sitting room, two walk-in closets, and a spa-like bath. A large bonus room offers flexible space for an office, playroom, or studio. The walk-out basement with high ceilings provides excellent potential for future finishing. Outdoors, relax on the newly redone composite deck with custom lighting, or gather around the patio fire pit overlooking private wooded views. Additional highlights include a mudroom, 3-car garage, and optional country club membership. Located in a vibrant community with seasonal events and top-rated Long Valley schools, this exceptional 13 year young home offers the perfect blend of refined style and everyday comfort. GSMLS 3988754
Directions to property: Rt 513/Rt 24 to Coleman to right on Ridgeline, left on Chancellor
