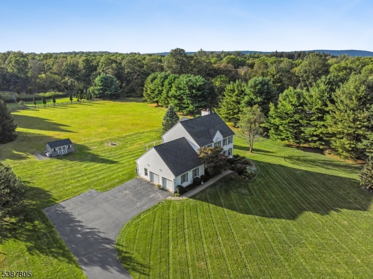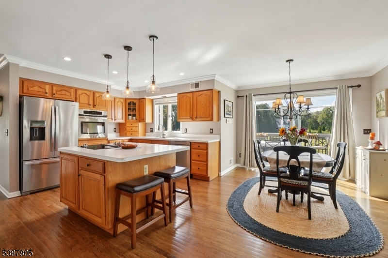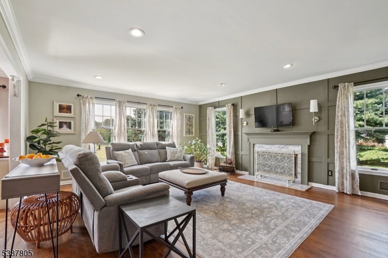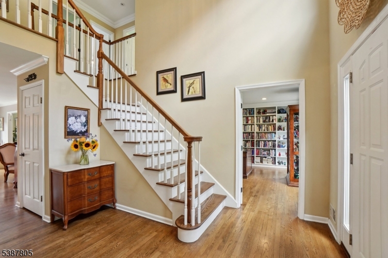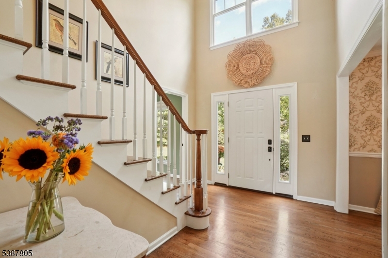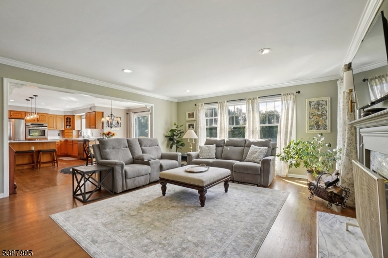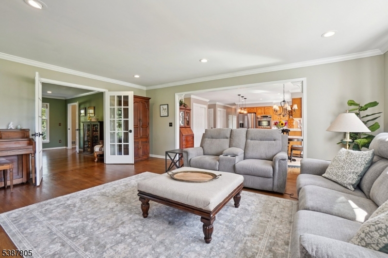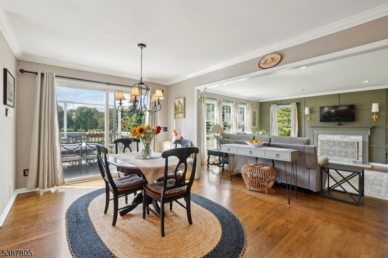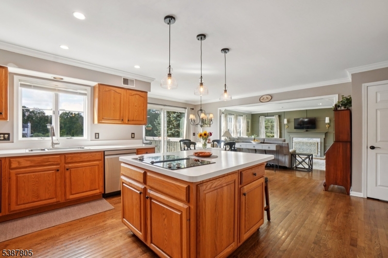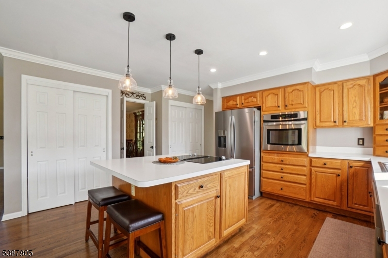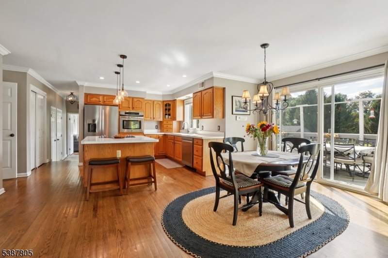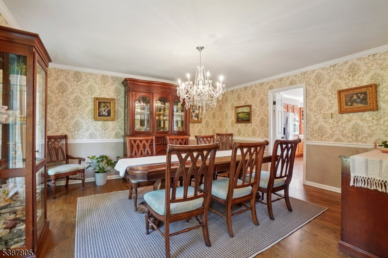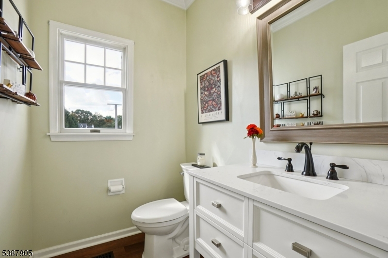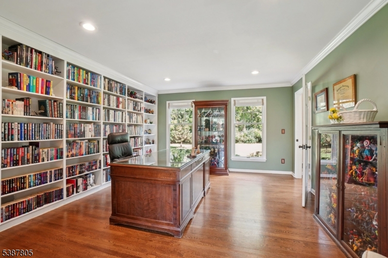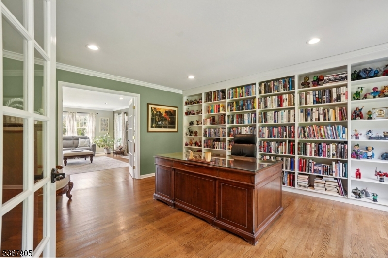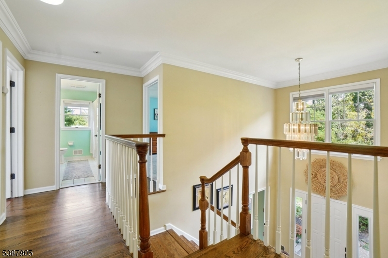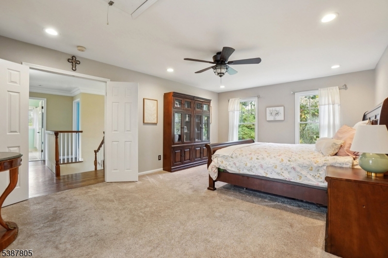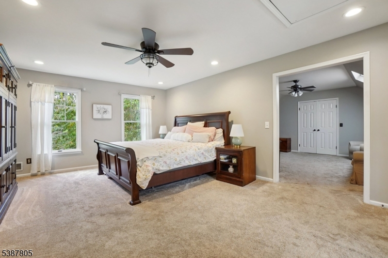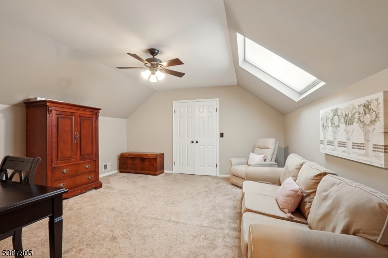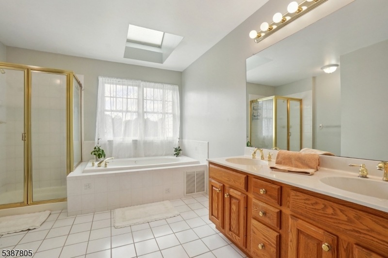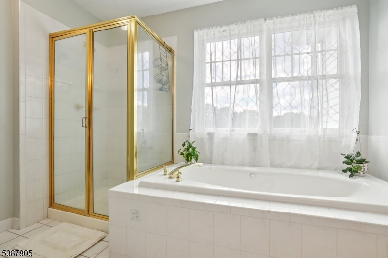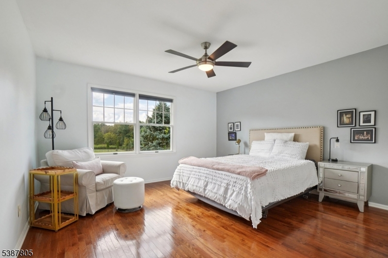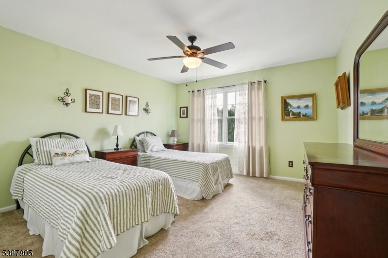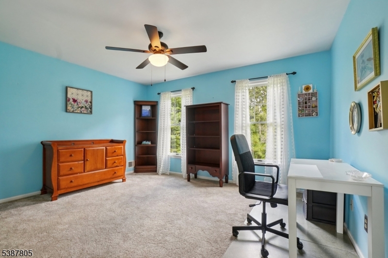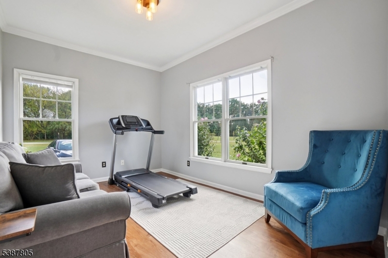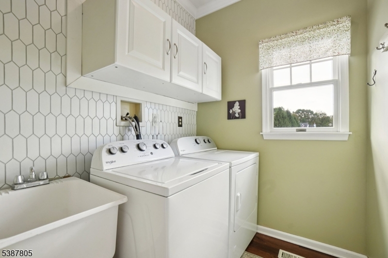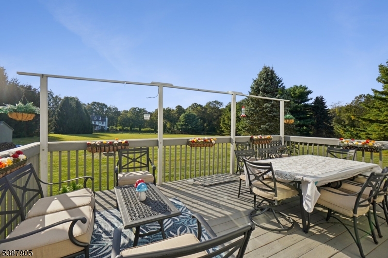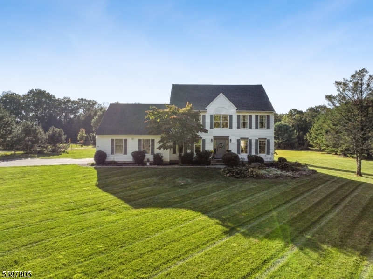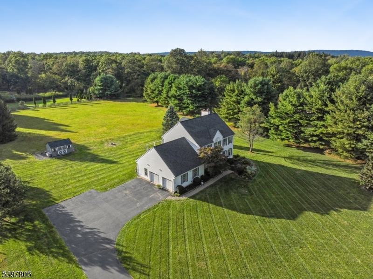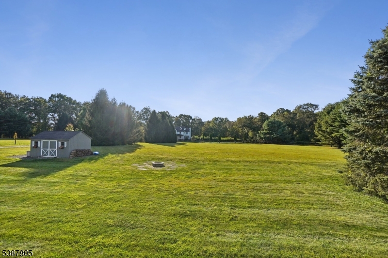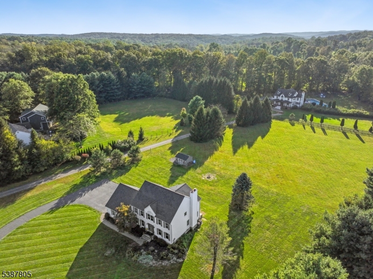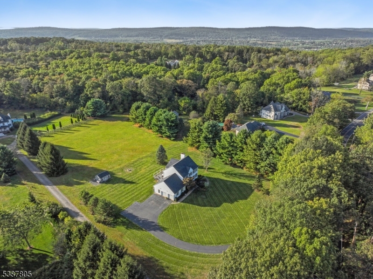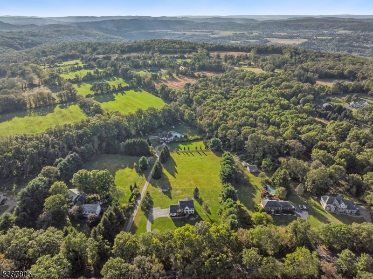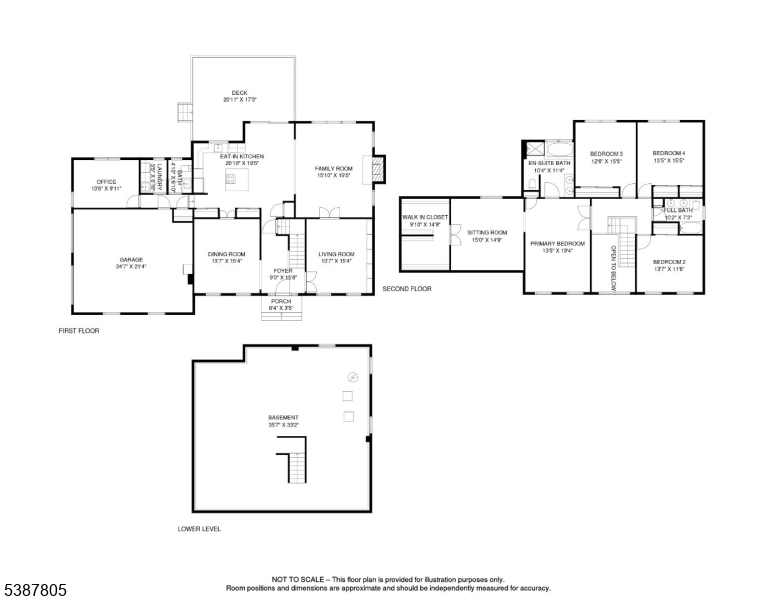45 Kings Hwy | Washington Twp.
*HIGHEST & BEST OFFERS DUE WEDNESDAY 10/8 BY 6PM* Welcome to your dream home in the heart of Long Valley, Washington Township, NJ! This beautifully maintained 3,279 sq ft residence offers the perfect blend of space, comfort, and functionality, set on a flat level and open 2.75-acre lot. Whether you're envisioning a future swimming pool, sports court, or expansive garden, the possibilities are endless. The interior offers: solid hardwood floors, "Anderson" brand windows that bring in abundant natural light, and a cozy fireplace in the family room for chilly evenings. The kitchen features sliders that open to a spacious deck, ideal for outdoor dining and entertaining. The home is equipped with central air conditioning and natural gas heating for year-round comfort, plus a whole-house stand-alone generator for added peace of mind. Upstairs, the luxurious primary suite includes a spacious sitting room with a skylight, a huge walk-in closet, and a full ensuite bath for your own private retreat. The thoughtful layout offers generous room sizes and a seamless flow for both everyday living and hosting guests. Living in Long Valley means enjoying the best of Morris County top-rated schools, scenic countryside, and a strong sense of community. Residents love the access to parks, hiking trails, farmers markets, and charming local shops, all while being close to major commuting routes. GSMLS 3989581
Directions to property: Rt24-Schooley's Mtn Rd. to Pleasant Grove to Glen Ridge to Cobblestone, Left onto Kings
