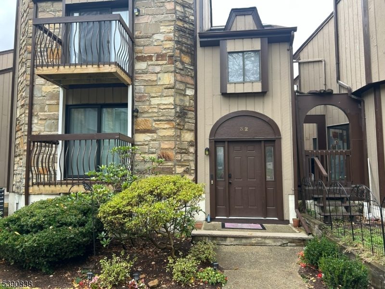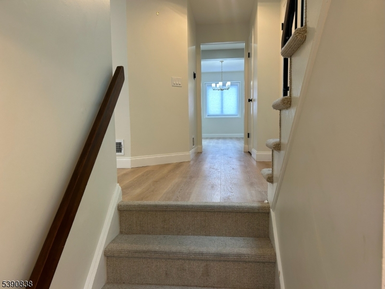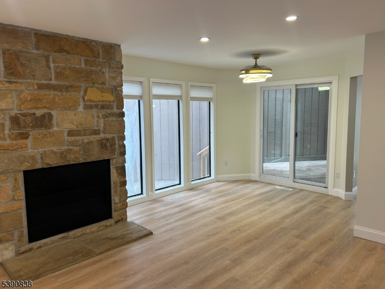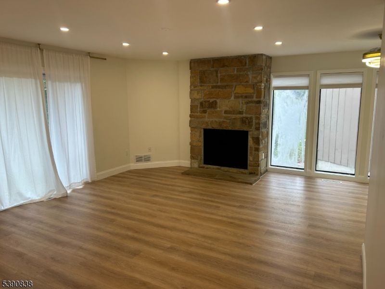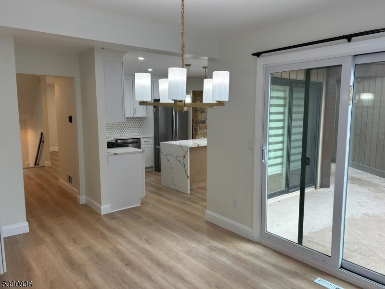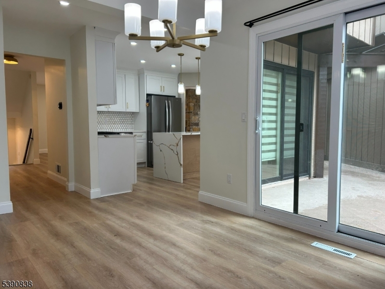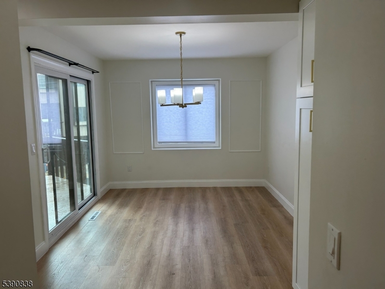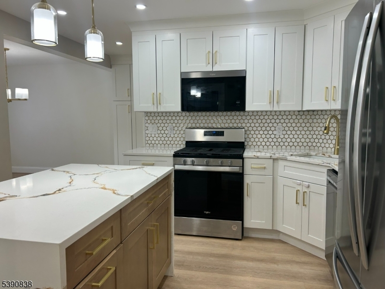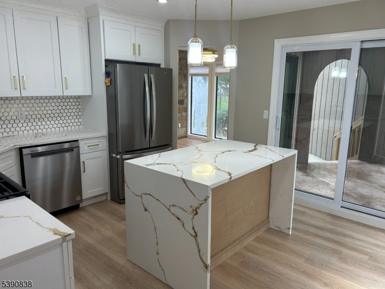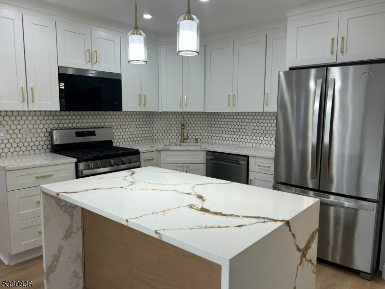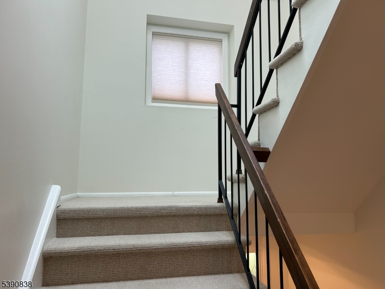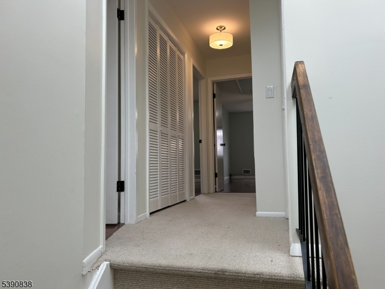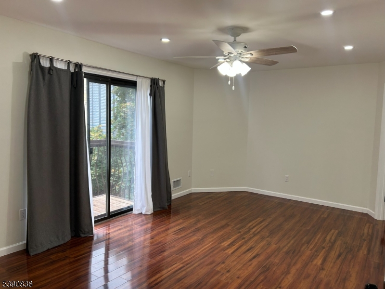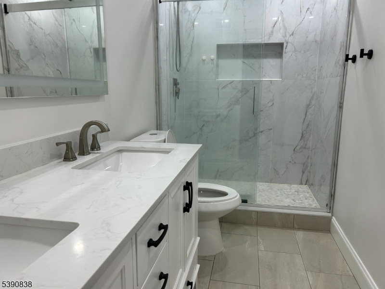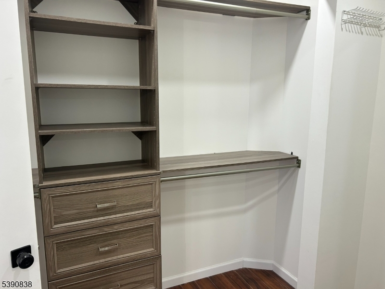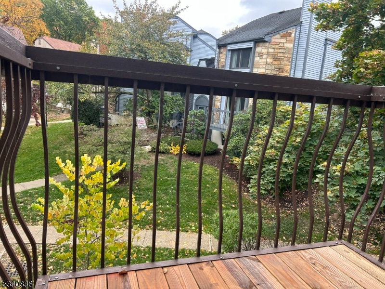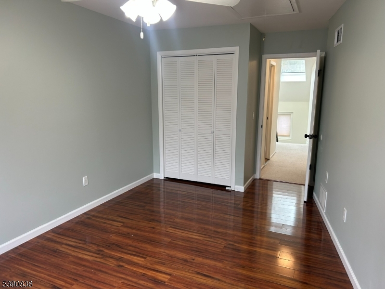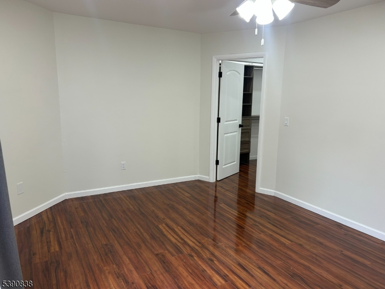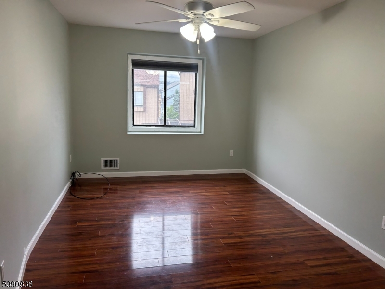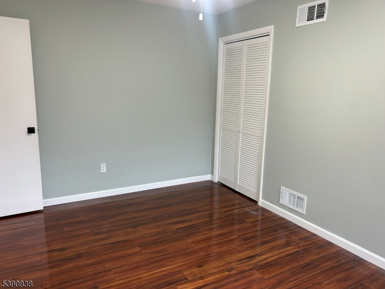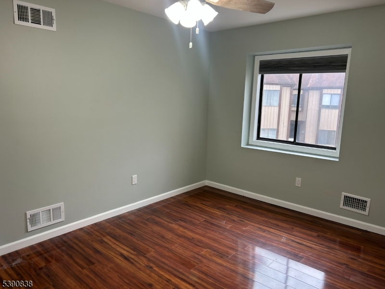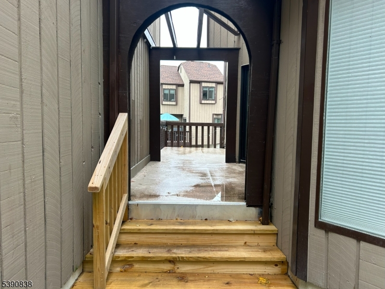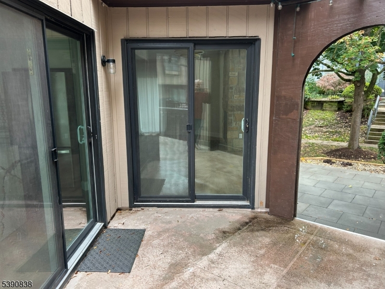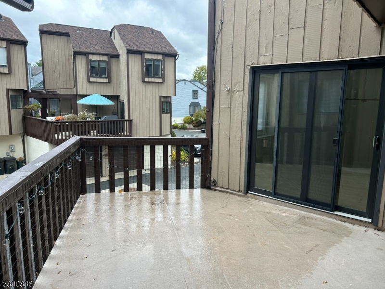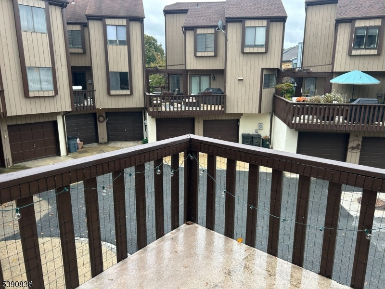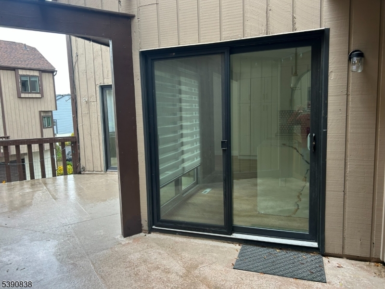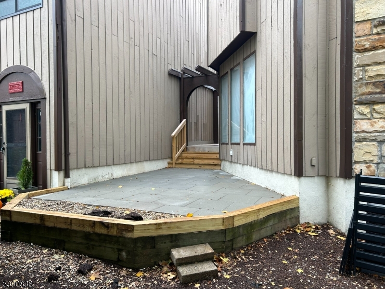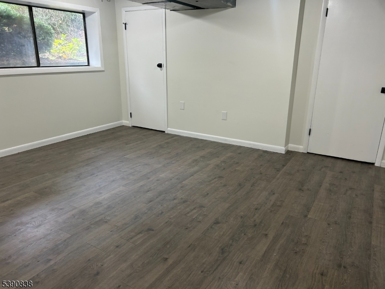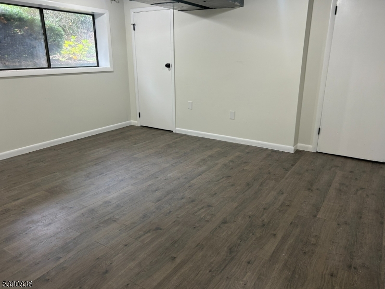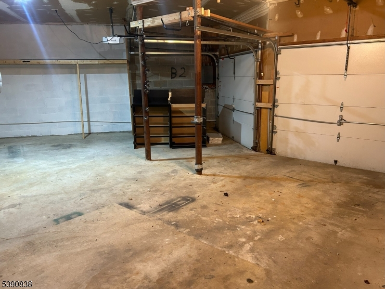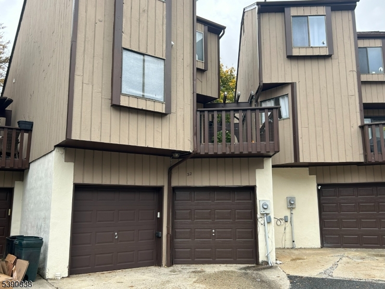32 Delbarton Ct | Washington Twp.
Welcome to this beautifully maintained 3-bedroom, 2.5-bath town home located in the highly desirable Hastings Square community. This expansive unit boasts an open floor plan filled with natural light in the living room and dining room and an updated kitchen which features stainless steel appliances, granite counter tops, a stylish back splash,and a large island. The primary bedroom offers fantastic closet space and a beautifully upgraded en suite bath.Upstairs laundry for added convenience. The finished basement is used as additional living space perfect for a home office or guests. Don't forget about the two car attached garage. Community amenities include tennis courts, an outdoor pool, and playground. Hastings Square is located within the highly rated Long Valley School District. One dog may be considered. No smoking permitted.Don't miss the opportunity to make this exceptional townhome your own! GSMLS 3992206
Directions to property: Route 24 to Schooleys Mountain Rd to Edgeview to L Delbarton to #32
