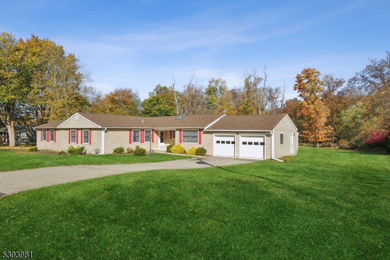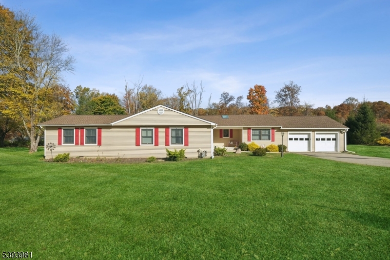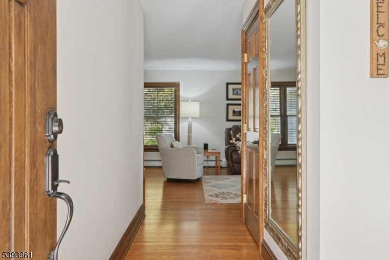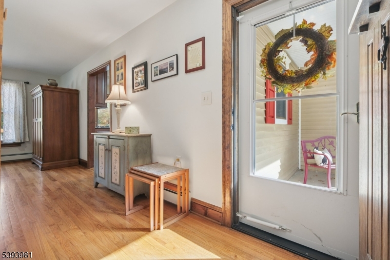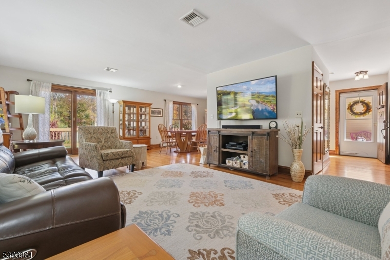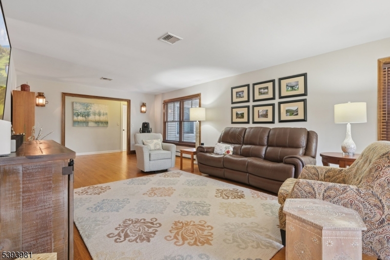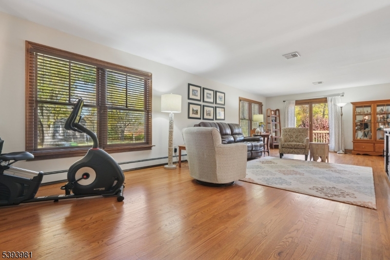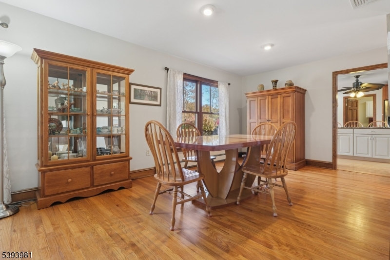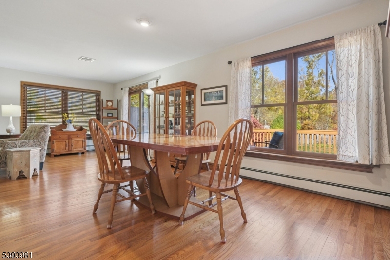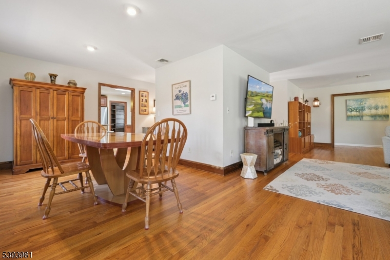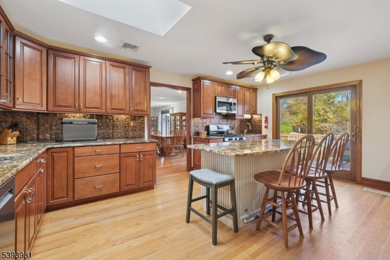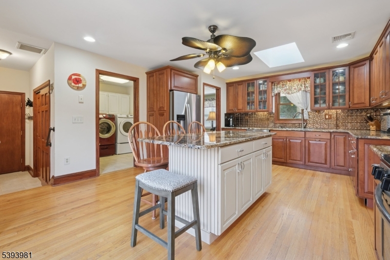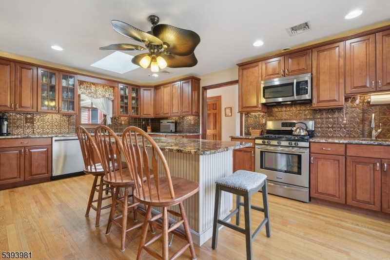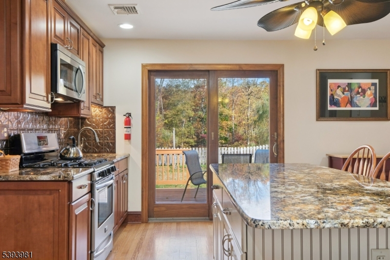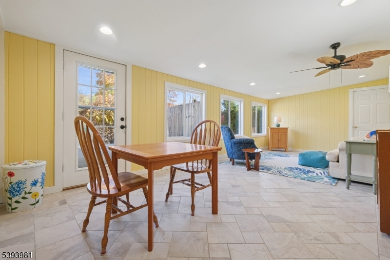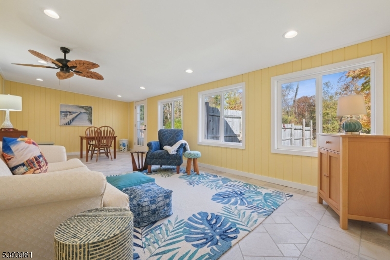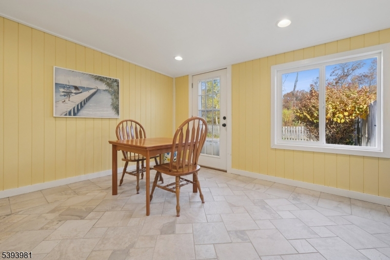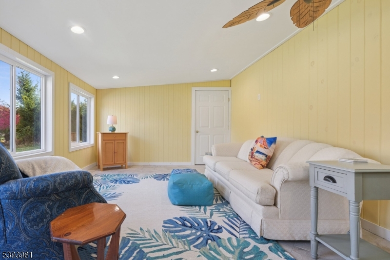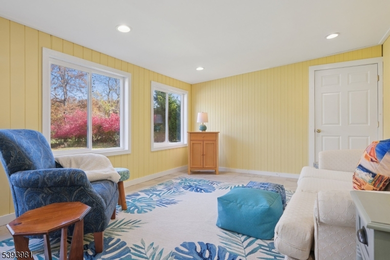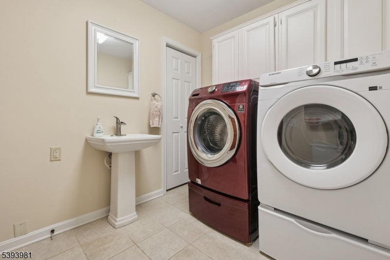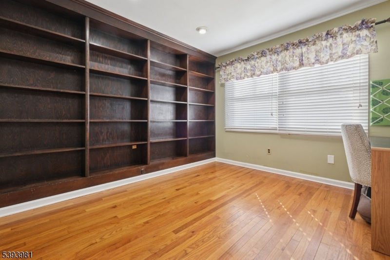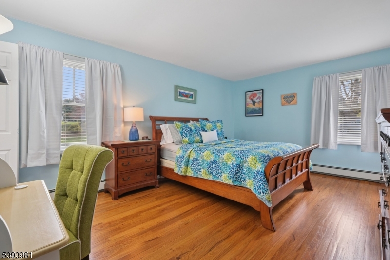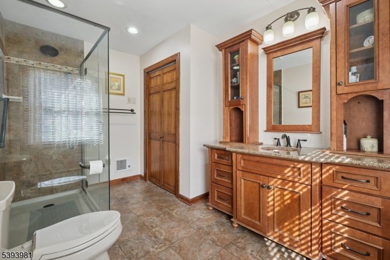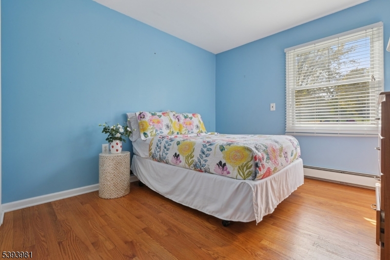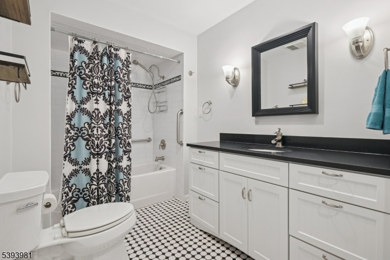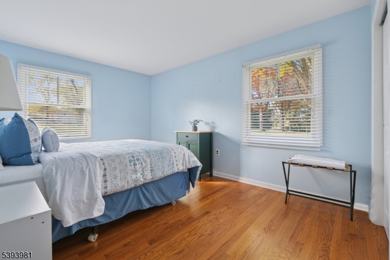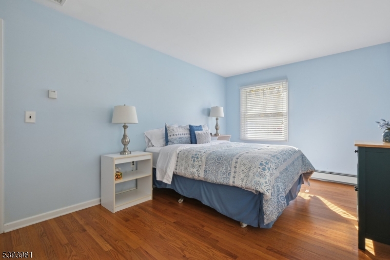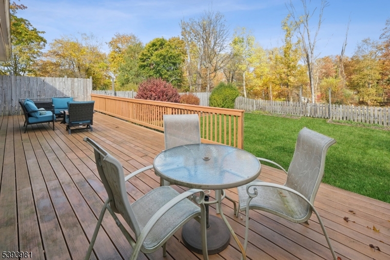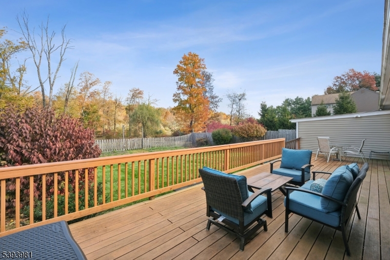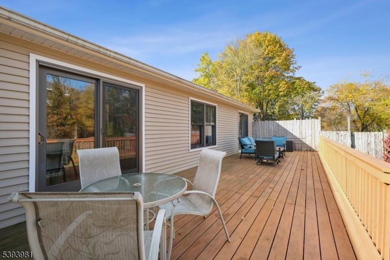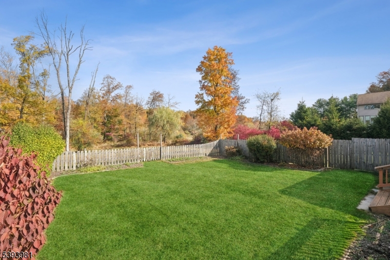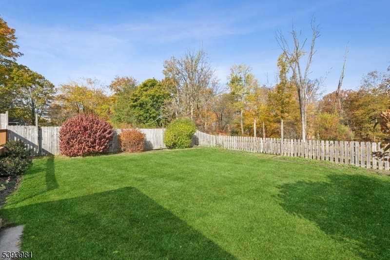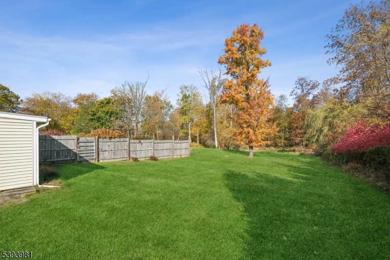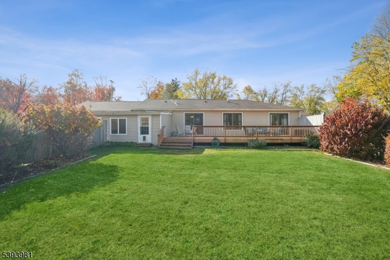10 Nancy Ter | Washington Twp.
Welcome to this beautifully updated ranch-style home nestled in the desirable community of Long Valley, NJ.(Hackettstown mailing address) This inviting three-bedroom residence offers a versatile den, providing the option for a fourth bedroom, and is supported by a four-bedroom septic system installed in 2012. Step inside to discover an open floor plan that flows seamlessly, highlighting the natural light that fills the space. The updated kitchen boasts granite countertops, a large island, stainless steel appliances, and a skylight, making it a chef's dream. Adjacent to the kitchen, a sunroom offers a delightful space to relax and enjoy views of the flat, usable yard perfect for outdoor entertaining. The convenient laundry room off the kitchen includes a handy half bath for guests. The primary bedroom features a spacious closet and a modern full bath for your comfort. All bathrooms throughout the home have been updated. Beautiful hardwood floors add warmth and style to each room. Additionally, all mechanical systems were updated approximately 10 years ago and include new windows, siding, roof, conversion to natural gas and a whole house generator, ensuring peace of mind for years to come.With a prime location just minutes away from Route 80 & 46, shopping, and restaurants, this home offers the perfect blend of tranquility and convenience. GSMLS 3994993
Directions to property: Naughright Rd to Nancy. Home is located in Long Valley. GPS may say Hackettstown as it has a Hacket
