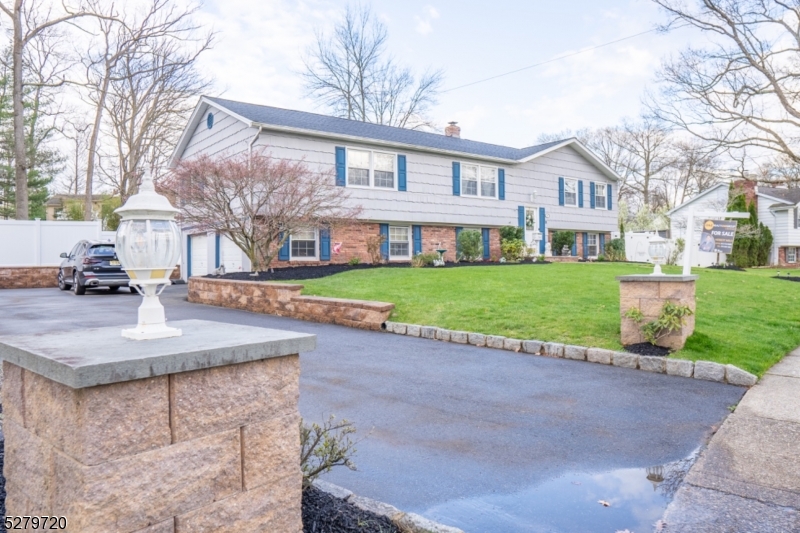21 Vernon Ct | Wayne Twp.
ENJOY THE INSIDE AND OUTSIDE OF THIS ELEGANT UPDATED AND EXPANDED HOME. THIS BI-LEVEL HOME IS PERFECTLY DESIGNED FOR DIFFERENT LIVING STYLES. HOME IS SITTING ON ALMOST 1/2 ACRE, FEATURES AN OPEN FLOOR PLAN WITH lIVING ROOM, DINING ROOM AND A BEAUTIFUL UPDATED KITCHEN, IDEAL FOR EASY LIVING AND ENTERTAINING . ALSO ON THE 1ST FL, YOU'LL FIND AN OFFICE PLUS TWO BEDROOMS WITH AMPLE CLOSET SPACE AND HARDWOOD FLOORS, FULL BATHROOM, NEXT TO THEM IS THE MASTER BEDROOM SUIT WITH FULL BATH AND WITH AMPLE CLOSETS. ON THE GROUND FLOOR YOU'LL FIND 2 EXTRA BEDROOMS PLUS A HUGE FAMILY ROOM PLUS 2 OVERSIZE GARAGE. YOU MUST SEE TO APPRECIATE ALL THIS HOME HAS TO OFFER YOU. GSMLS 3894617
Directions to property: BLACK OAK TO MANDEVILLE, RIGHT ON KNIGHT, RIGHT ON VERNON





























