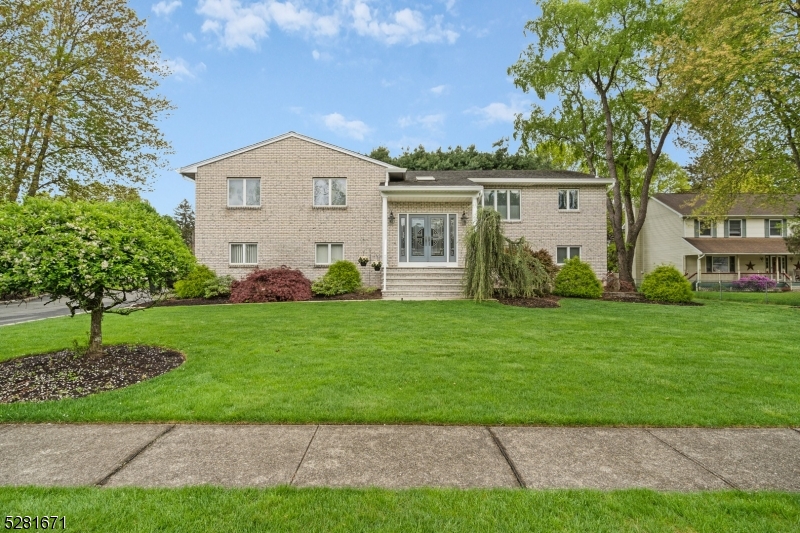5 Frederick Ct | Wayne Twp.
This captivating home sits on a quiet cul de sac in one of Wayne's most desirable neighborhoods. You will immediately sense the pride of ownership as you walk through the front doors of this stunning home. Upstairs you will find beautiful Mirage hardwood floors and vaulted ceilings throughout the main living areas. Plantation shutters in the living room and dining room. The main kitchen features Cherry wood cabinets, granite countertops and top of the line appliances. As you make your way down the hallway you will find three of the five generous sized bedrooms (California closets) including the primary with a recently updated ensuite and two walk in closets. The lower level oversized family room is great for entertaining a full bathroom(2019) two more bedrooms and a full eat in kitchen with a recently updated bar area! Access to the oversized 2 car garage and backyard from this level! This unique home is a perfect home for those looking for multigenerational living! This unique home is perfect for multigenerational living! GSMLS 3898712
Directions to property: Valley Rd. to Preakness Ave to Weinmanns Blvd to Frederick Ct
































