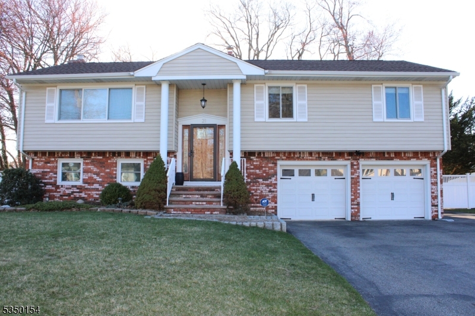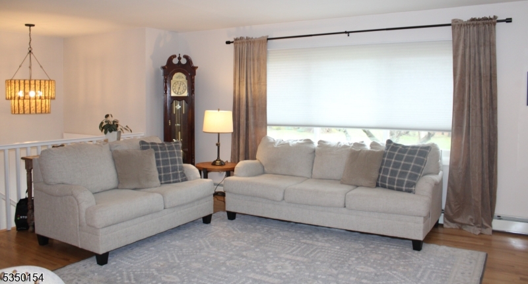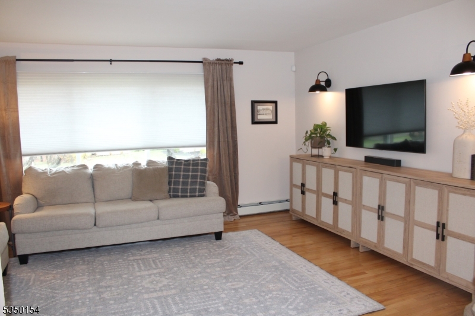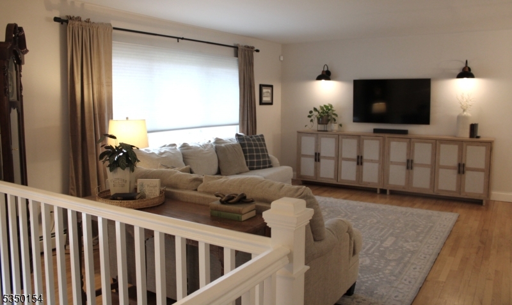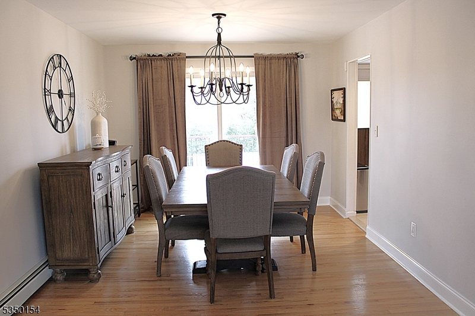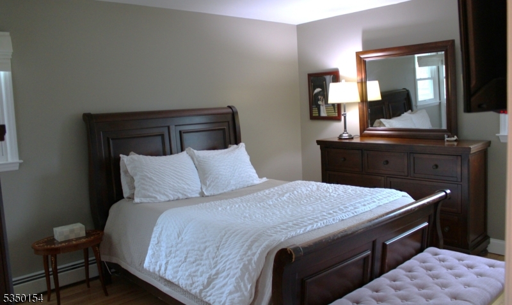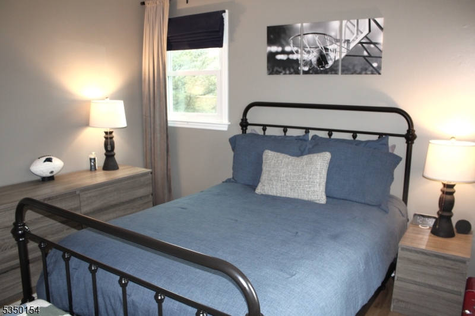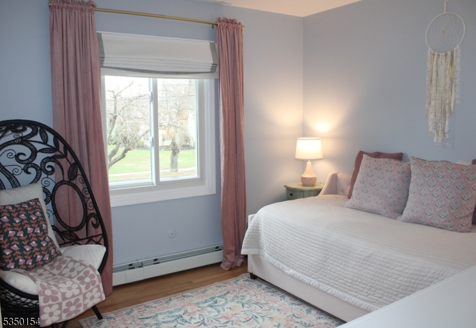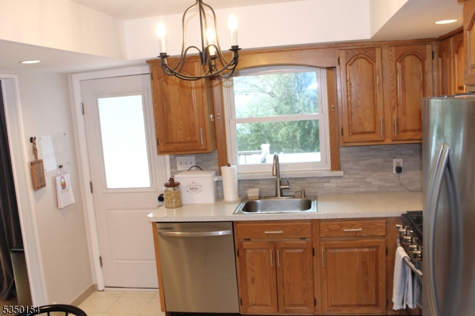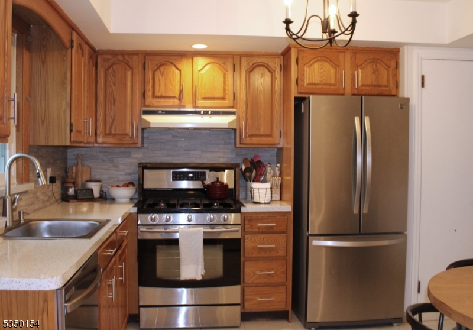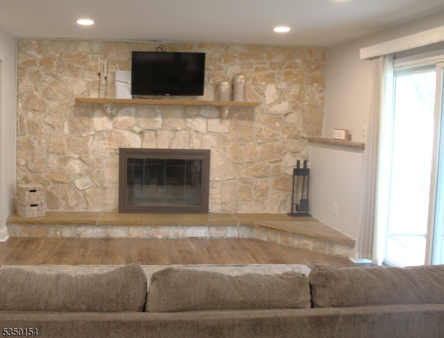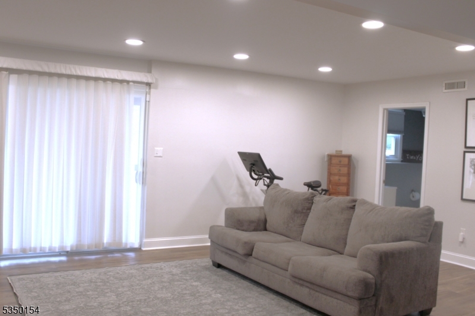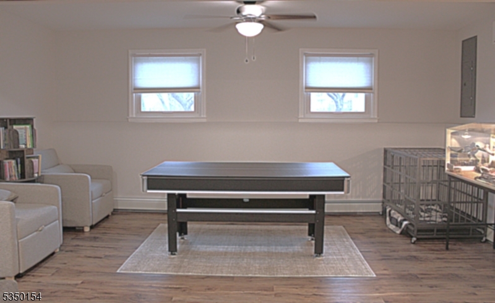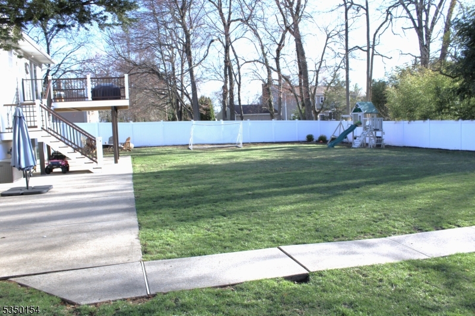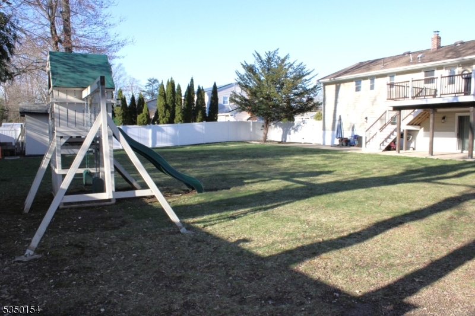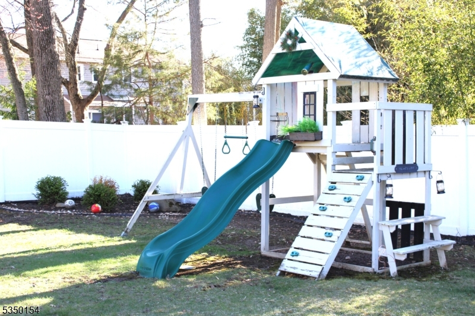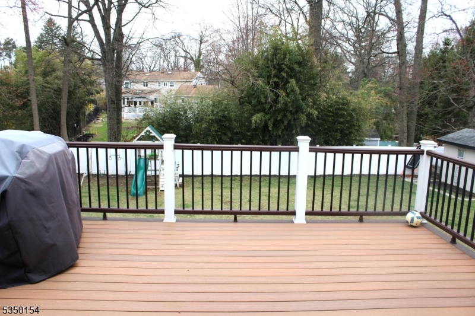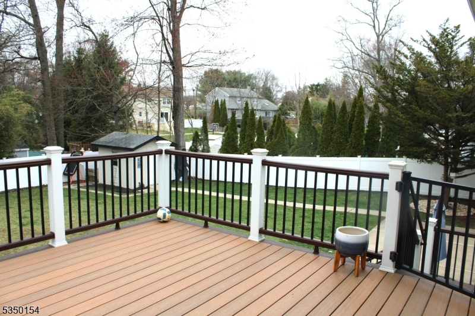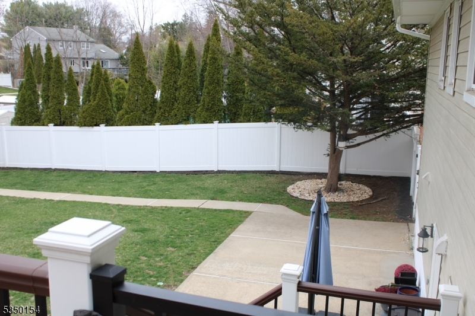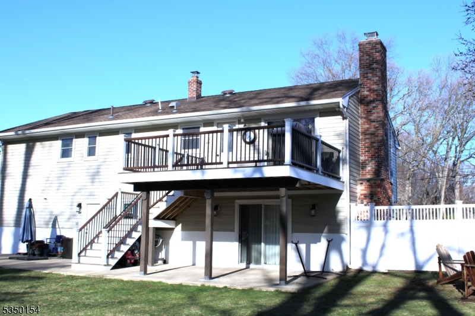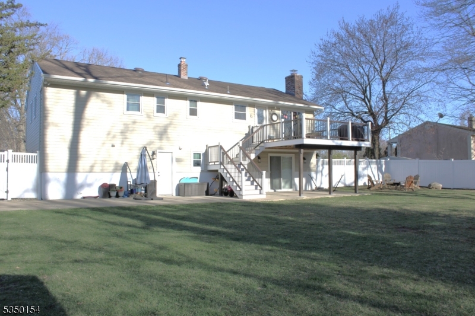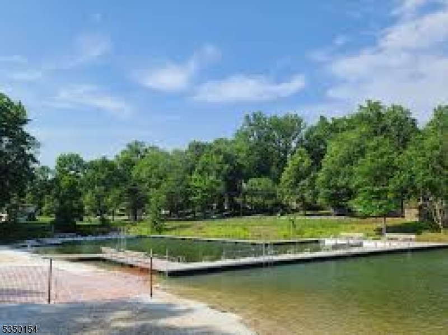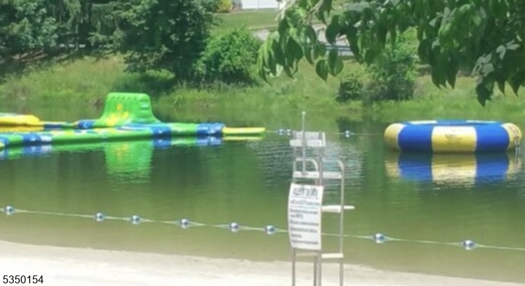21 Hampton Ter | Wayne Twp.
Well-Maintained Bi-Level in Quiet, Desirable Neighborhood. Welcome to this 3-bedroom, 2.5-bathroom home. The main level features a generous living room, formal dining room, and an eat-in kitchen with a pantry. Three bedrooms and two full bathrooms complete the upper level, offering comfort and functionality. Step through the sliders off the dining room onto a brand-new composite deck. The ground level invites you to unwind in the cozy family room, complete with a wood-burning fireplace. A separate recreation room provides additional space for relaxation, play, or a home office. This level also includes a laundry area, half bath, and utility room. Sliders from the family room open to a large patio and a large, fully fenced backyard ideal for outdoor activities. Security system installed. Recent Updates Include: Updated bathrooms. New: Roof and gutters, Chimney, Central air conditioning, Hot water heater and furnace, Thermal-pane windows and sliding glass doors, and Upgraded electrical panel. Join Captain Kilroy Park, just a few blocks away with its sand beach, floating adventure course, diving dock, swimming lanes, playground, lighted basketball and volleyball, softball field, picnic area, locker rooms, and concession stand. Conveniently located just two blocks from the local grammar school, this home truly has it all. Don't miss this opportunity to make it yours!OPEN HOUSES CANCELLED. PRE- SCHEDULED SHOWINGS ONLY. HIGHEST & BEST OFFERS DUE SATURDAY APRIL19TH @ 6:00PM. GSMLS 3956083
Directions to property: Black Oak Ridge Road to Marlboro Drive, right onto Hampton Terrace
