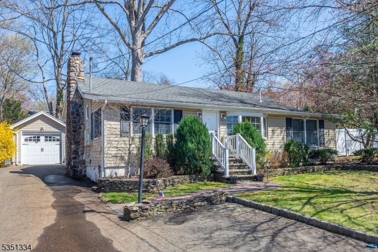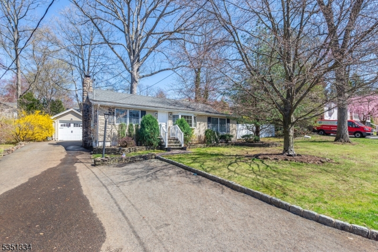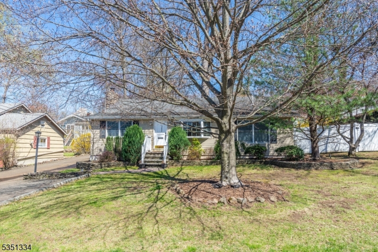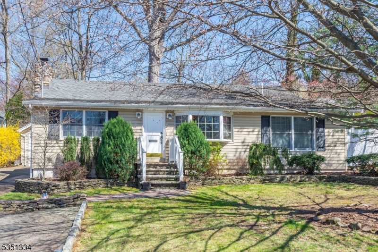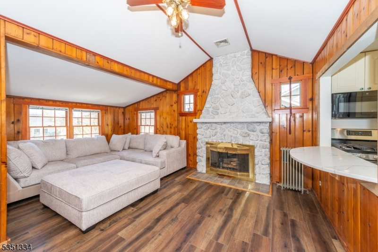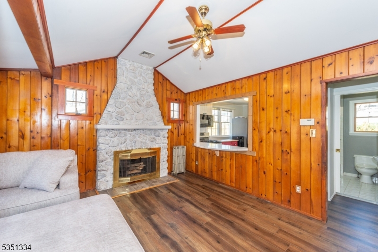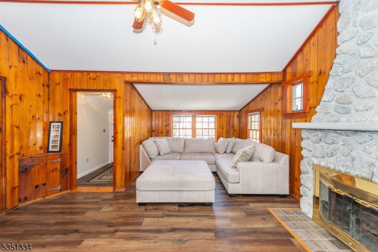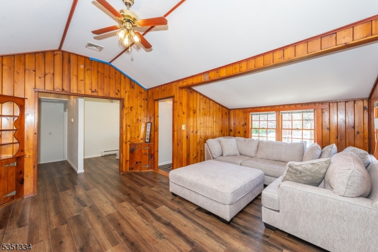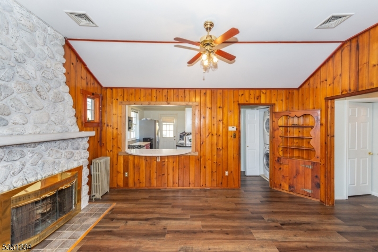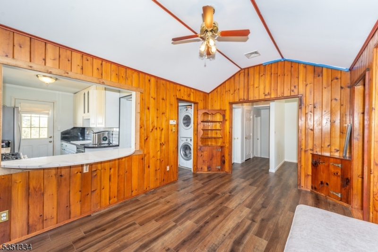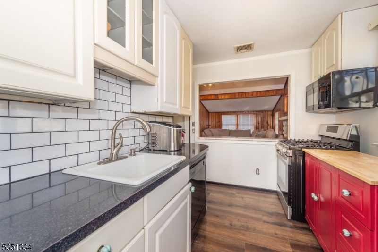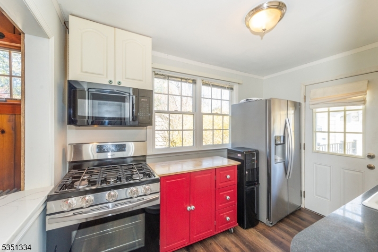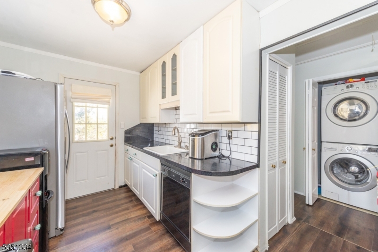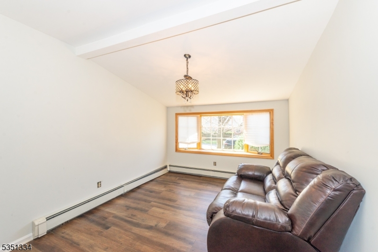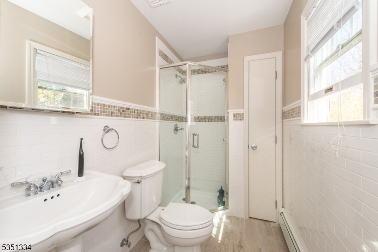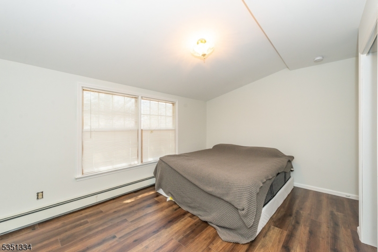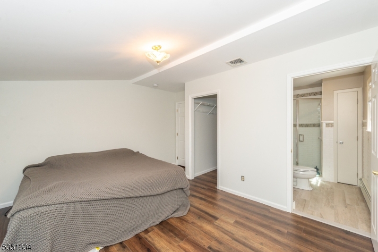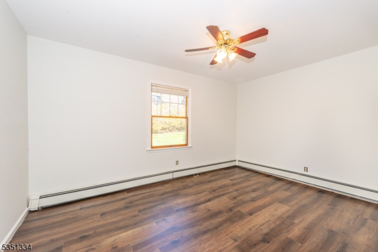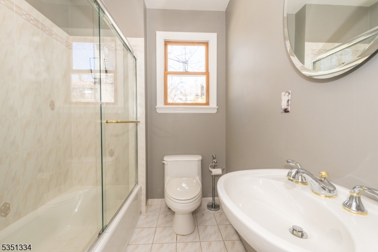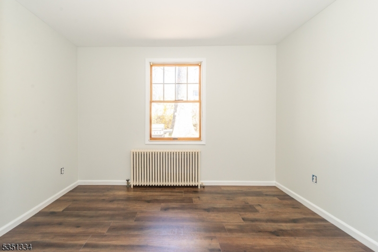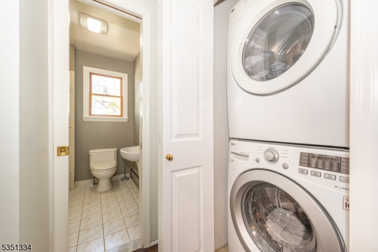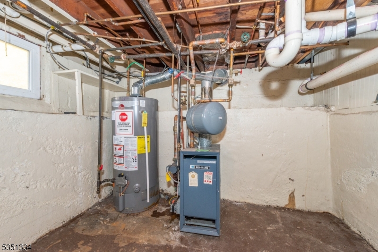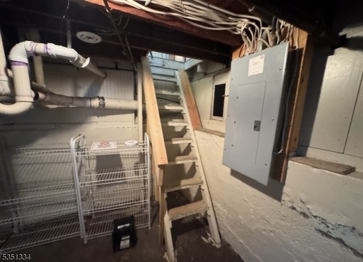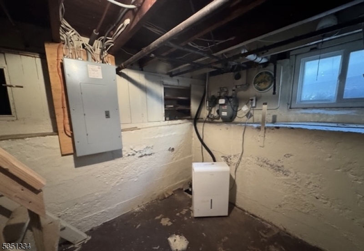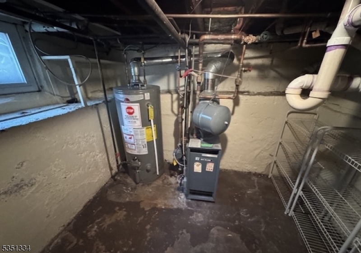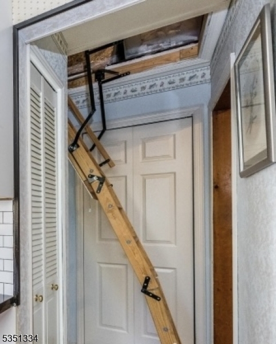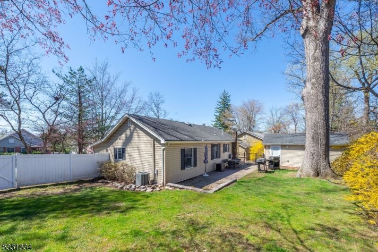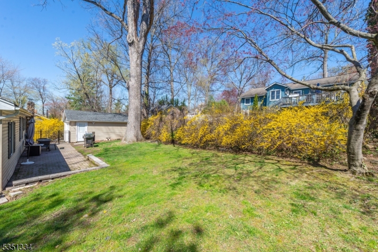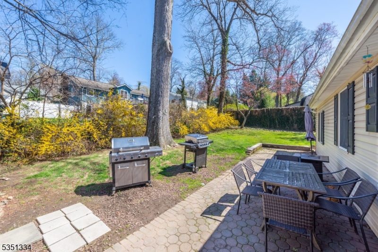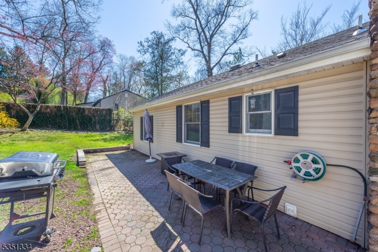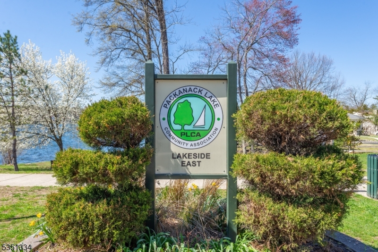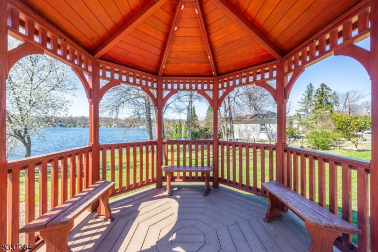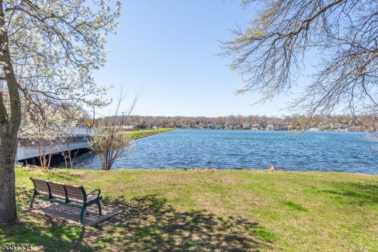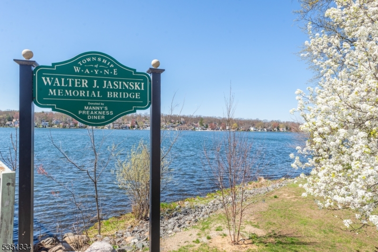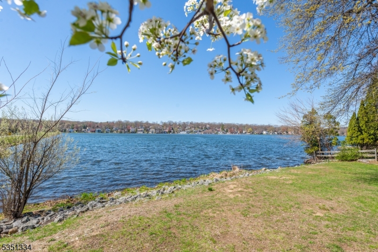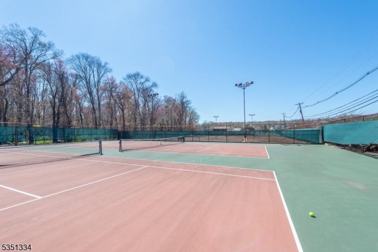53 Laurel Dr | Wayne Twp.
Welcome to Your Summertime Escape!!! Nestled in the serene surroundings of Packanack Lake, this charming ranch home offers the perfect blend of comfort and convenience for both relaxation and entertaining. Enjoy warm, sunny days and cozy nights in this beautifully upgraded 3-bedroom home. Features: Master Bedroom with private bath and a large walk-in closet. Modern Kitchen featuring a breakfast bar and a newly tiled wall that seamlessly opens to the living and dining areas, & perfect for easy entertaining. Plus Full Guest Bath. Walk out to the backyard and enjoy outdoor relaxation. Living Room with a stone wood-burning fireplace. Dining Room w/ Cathedral Ceiling. Convenient Laundry in Closet with a stackable washer and dryer. Recent Upgrades include newly painted rooms, new laminate wood flooring-Hardwood floors-under. Central Air for cooling. Partial basement through panel in hallway by kitchen. Private, Fenced-in Yard. Beautiful Landscape Lighting in the front yard with underground sprinklers to maintain the lush greenery.Attic with pull-down stairs. Detached Garage w/ driveway which fits 5 cars, ensuring plenty of parking.. Fantastic Location near the Lake for easy access to water activities and nature walks. 2 beaches, fishing, Clubs, golf & tennis at an additional charge. The owner is leaving 2 tvs/2 couches. This home offers everything for the perfect summer and year-round living experience. "Sold as is with no known issues". 1 time initiationl fee $1200. Don't Wait! GSMLS 3957413
Directions to property: Alps Rd to Osborne to Lake Trail to 53 Laurel Dr.
