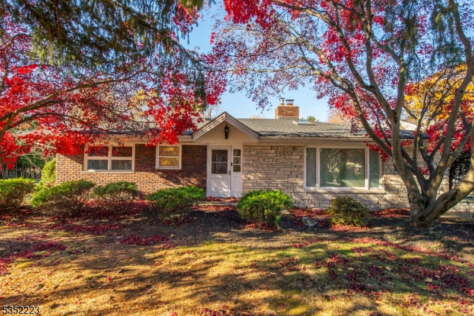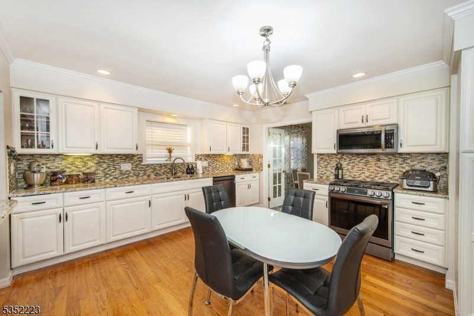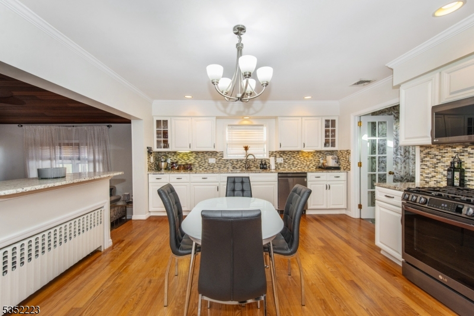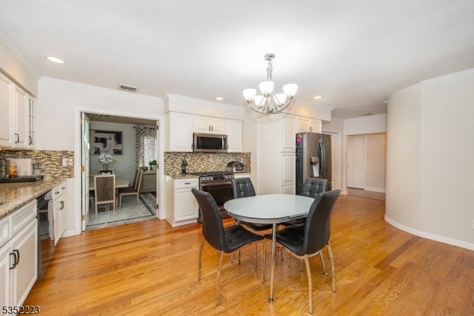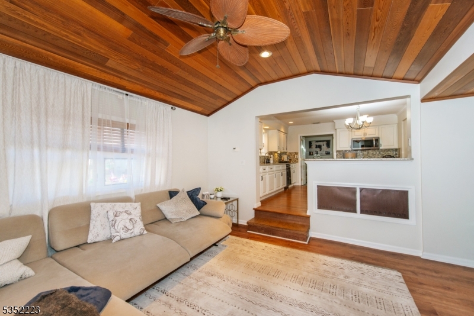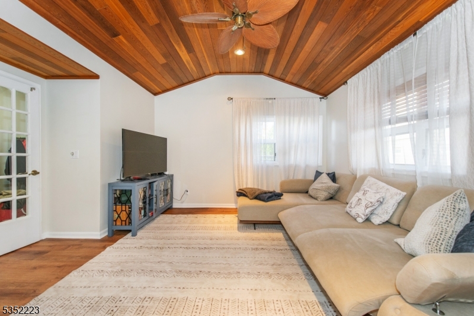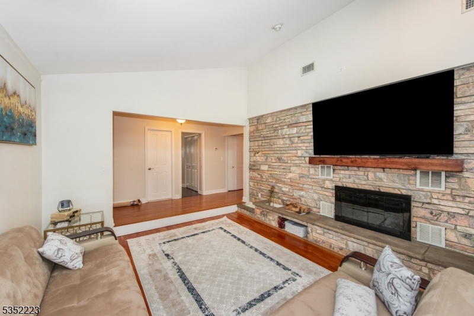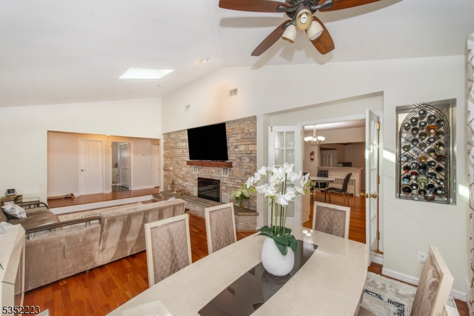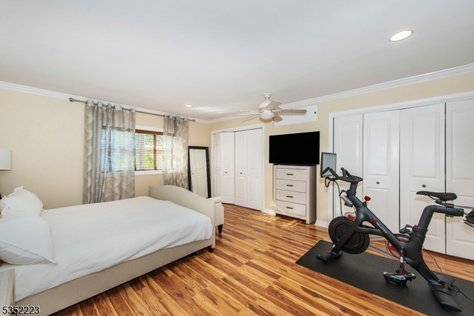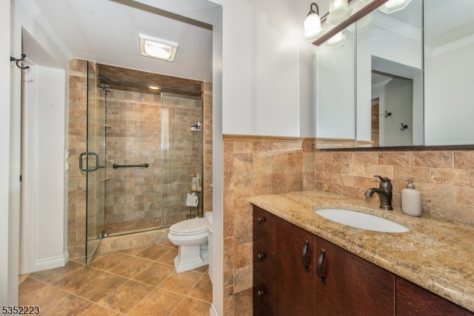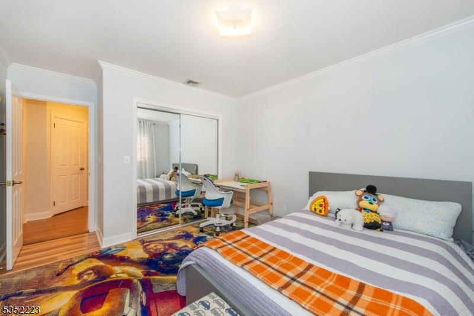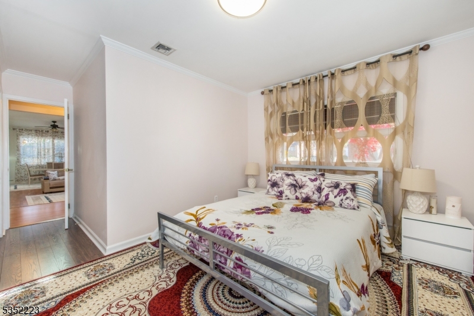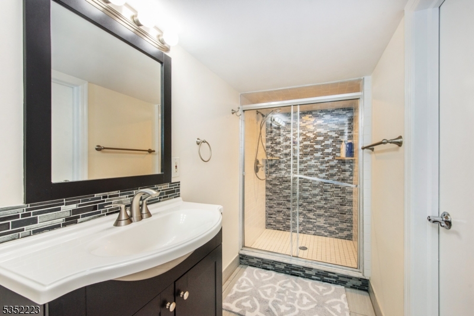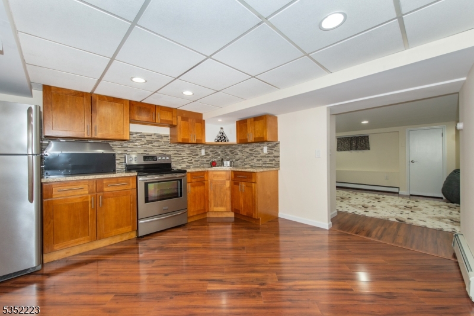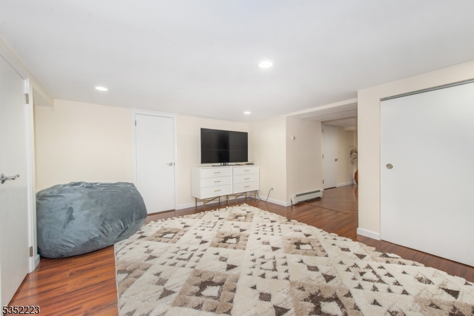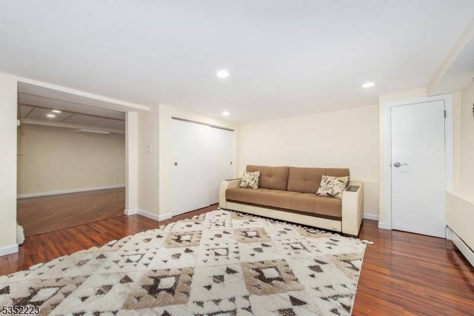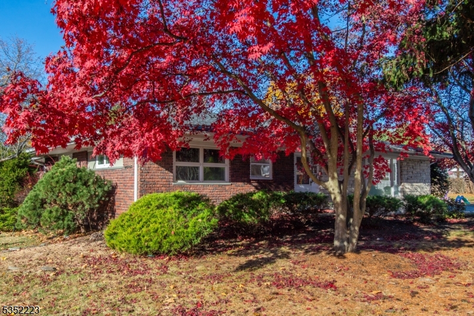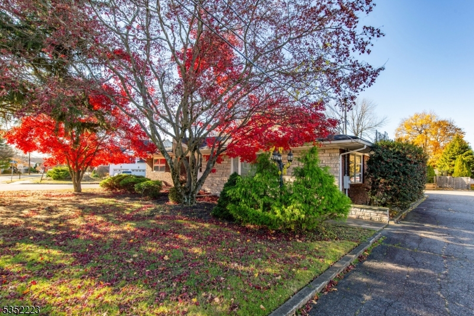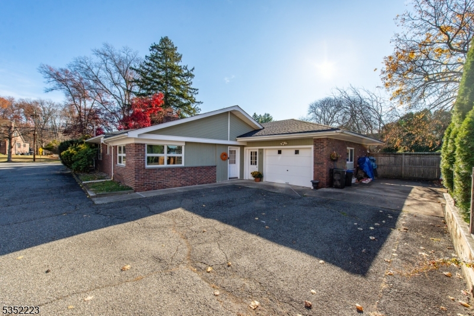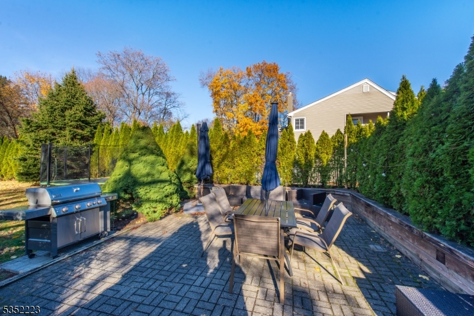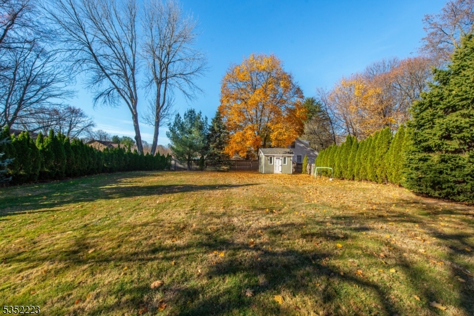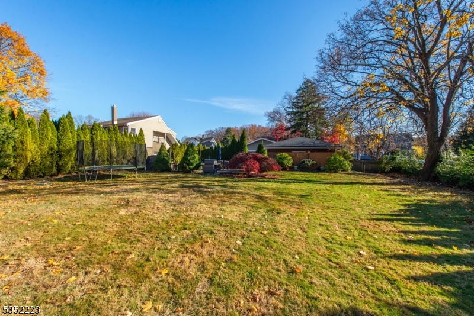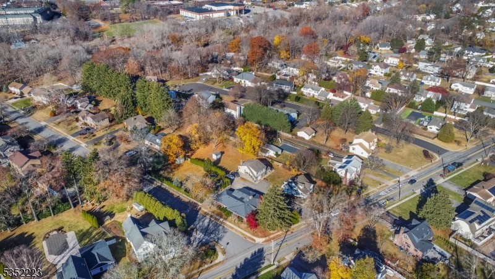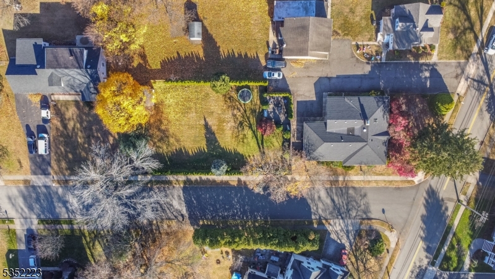78 Weinmanns Blvd | Wayne Twp.
Welcome to this charming brick ranch nestled on a spacious 1/2 acre corner lot in the Valley section of Wayne! This beautifully maintained 3 bedroom, 3 bathroom home offers a spacious & bright open floor plan with upgrades and tons of storage throughout. The living/dining area features vaulted ceilings and a beautiful wood-burning stone fireplace, creating a warm, yet open atmosphere. The newly renovated kitchen flows into a sunken family room, showcasing a barreled wood ceiling, radiant heated floors, and easy access to the mudroom and garage. The primary suite includes two large closets with custom organizers and an updated en-suite bath. Two additional bedrooms share the main bathroom that offers a whirlpool tub/shower. The full finished basement expands the living space with a summer kitchen, recreational area/office, full bath, and laundry room. Outside you'll find a huge, fenced-in backyard featuring a paver patio and lush landscaping with a newly installed irrigation system. GSMLS 3957863
Directions to property: Valley to Preakness to Weinmanns
