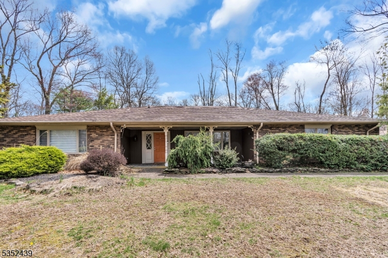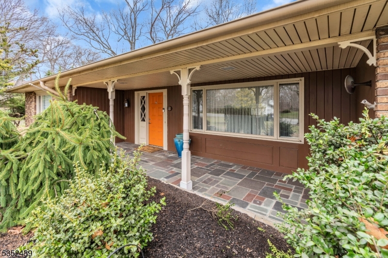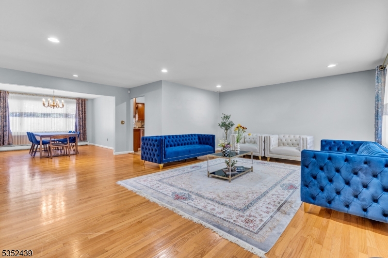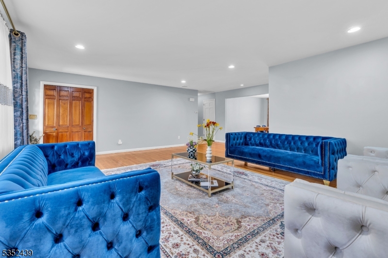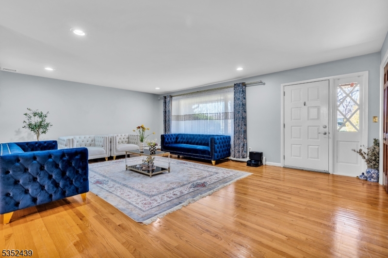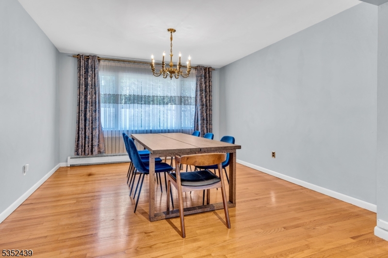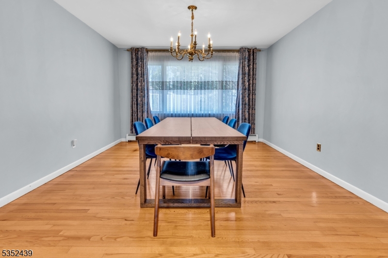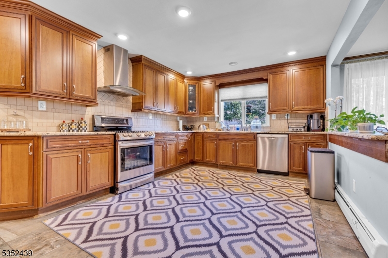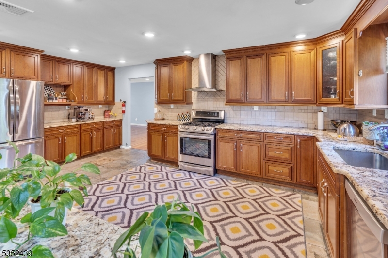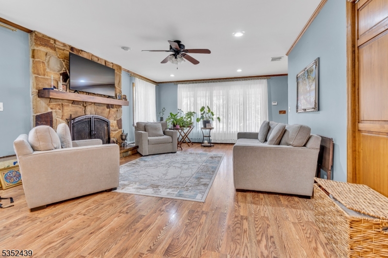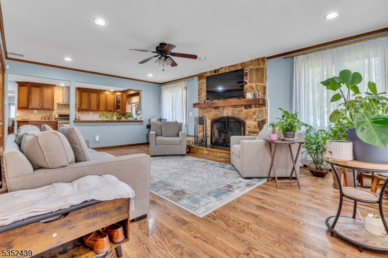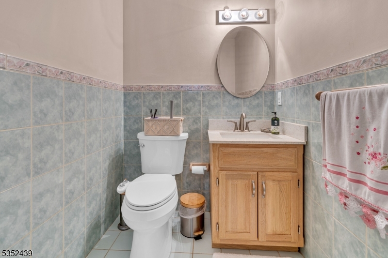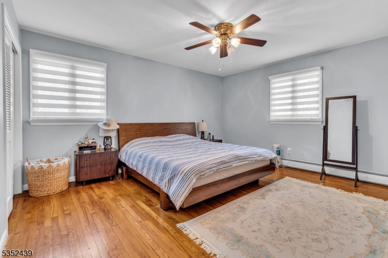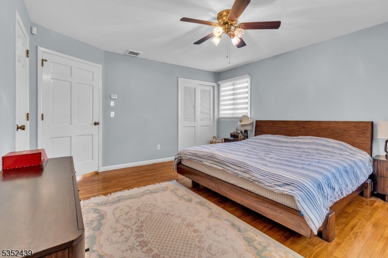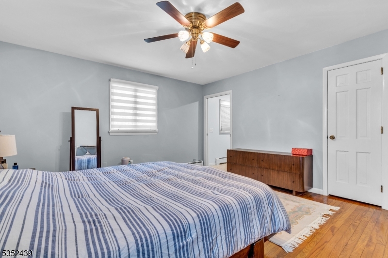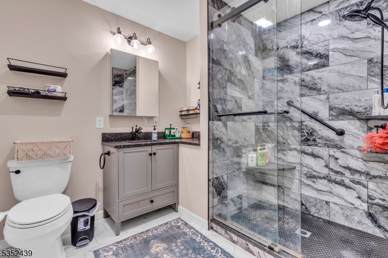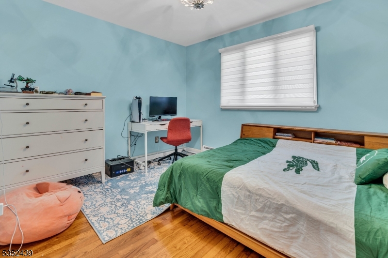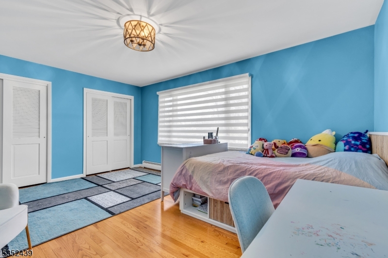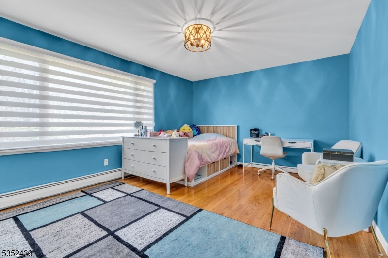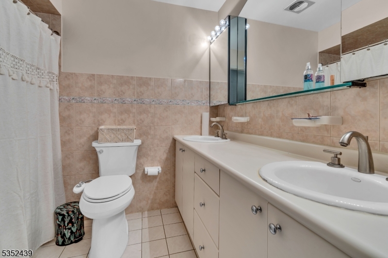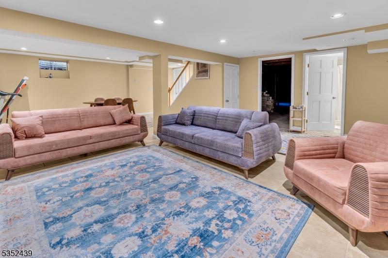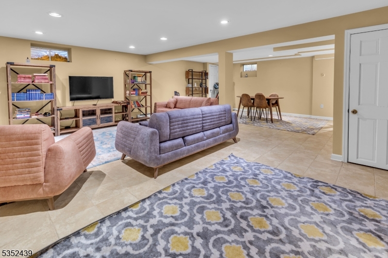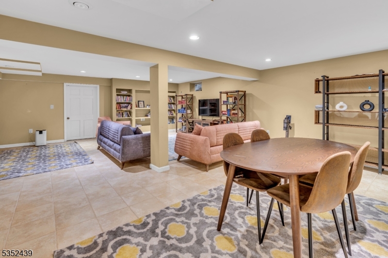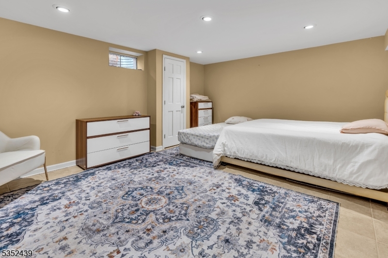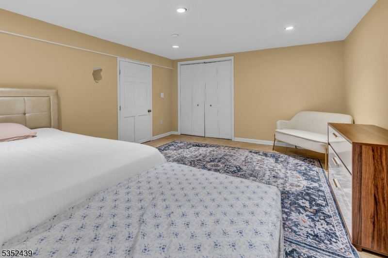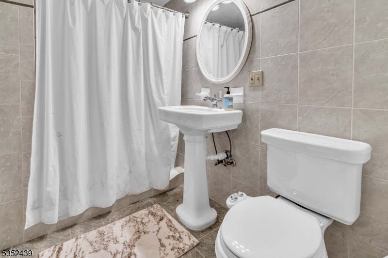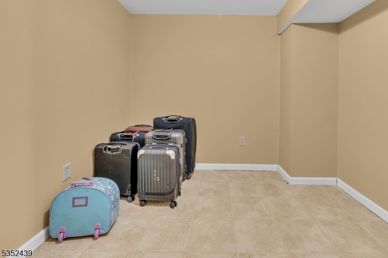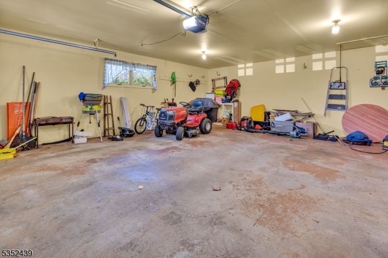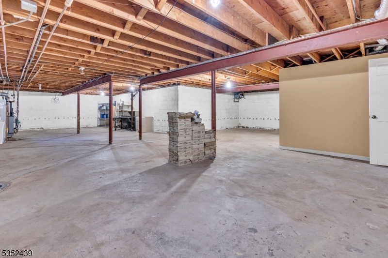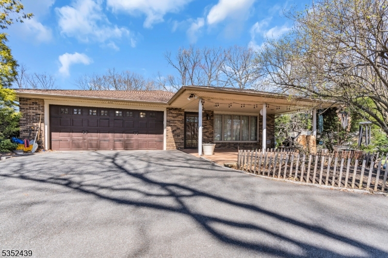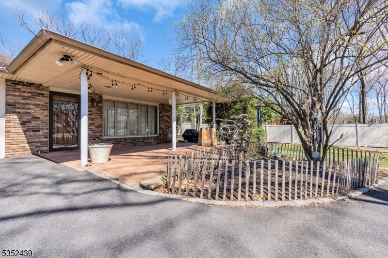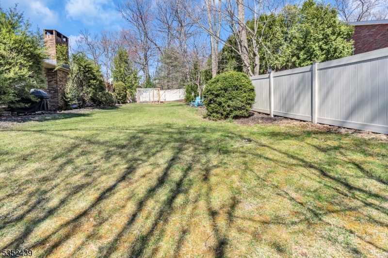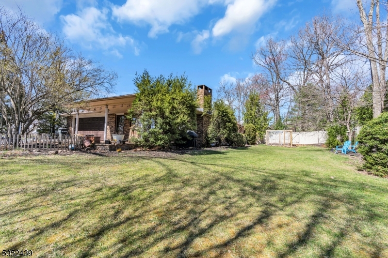68 Urban Club Rd | Wayne Twp.
Welcome to Modern Ranch Living. Discover this beautifully maintained and updated home in the coveted Urban Farm enclave of Wayne. Featuring 3 spacious bedrooms, 3 full bathrooms, and a powder room, it's the perfect blend of comfort, flexibility, and space. Step inside to a bright open-concept layout that creates a warm, welcoming vibe. The eat-in kitchen includes stainless steel appliances, ample counter space, and room for a table for both everyday living and entertainment. Sunlit bedrooms offer comfort and privacy, while the fully renovated primary bathroom adds a luxurious touch with its elegant finishes. The finished basement opens up possibilities for a rec room, home office, or guest suite. Outside, enjoy a fenced backyard with a covered patio, perfect for relaxing, grilling, or hosting gatherings year-round. With modern updates, versatile spaces, and a prime location, this home is a true gem in one of Wayne's most desirable neighborhoods. Don't miss your chance to make it yours! GSMLS 3957957
Directions to property: Valley Rd to Urban Club Rd
