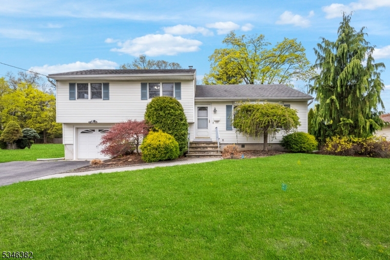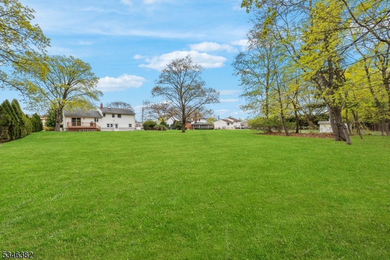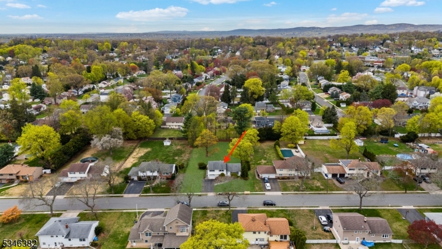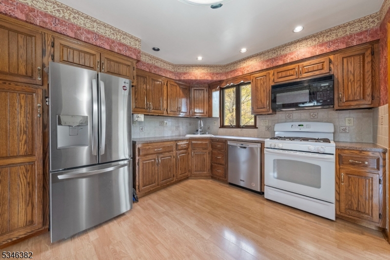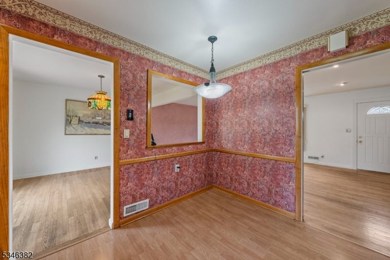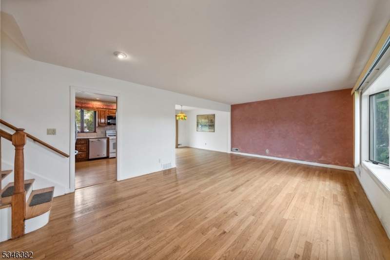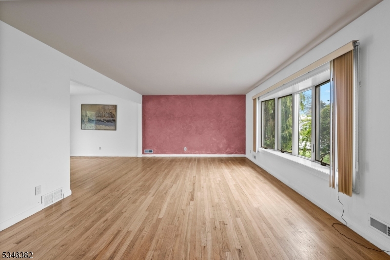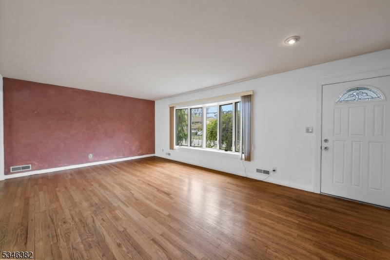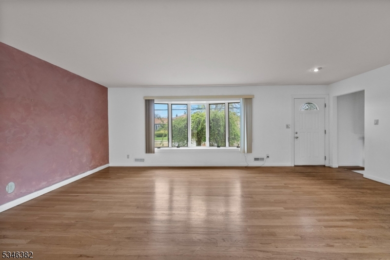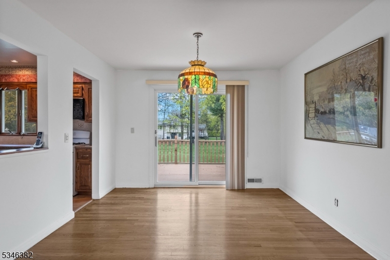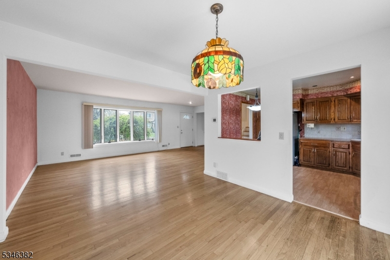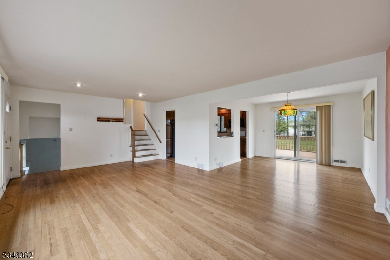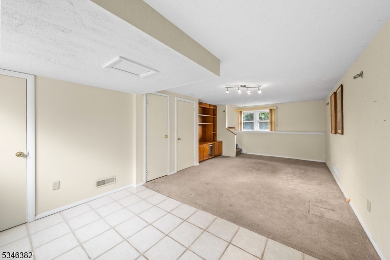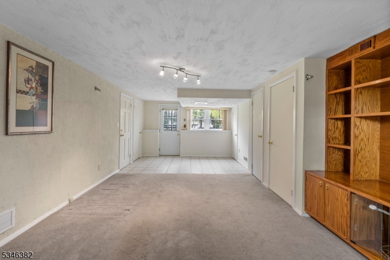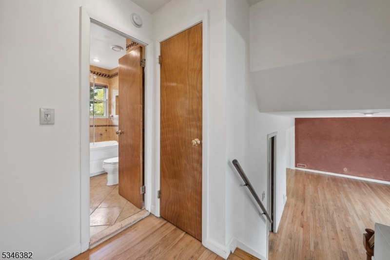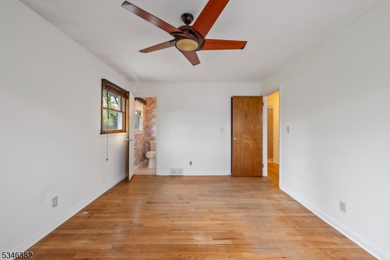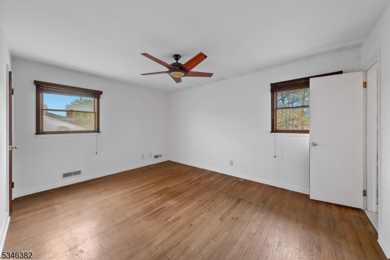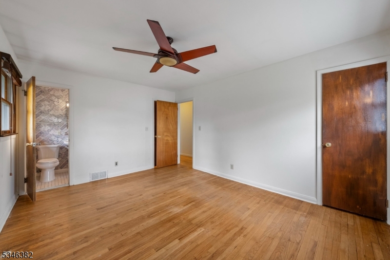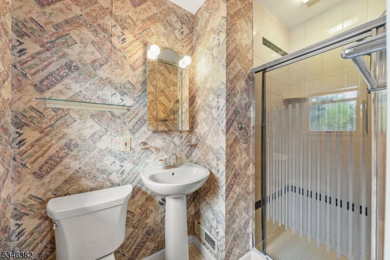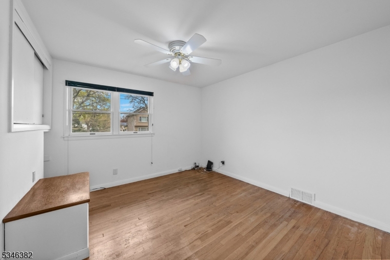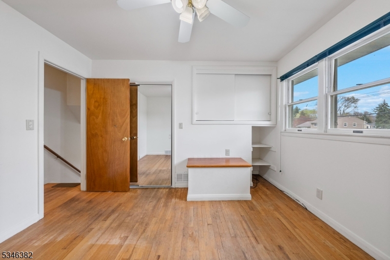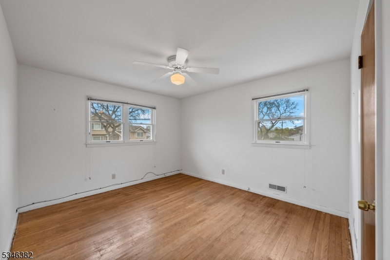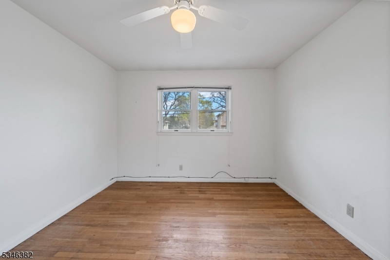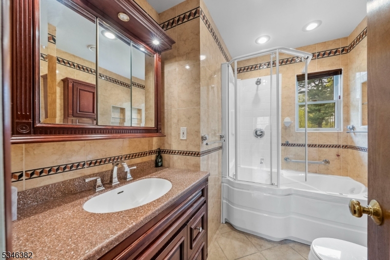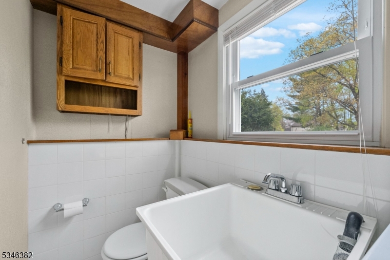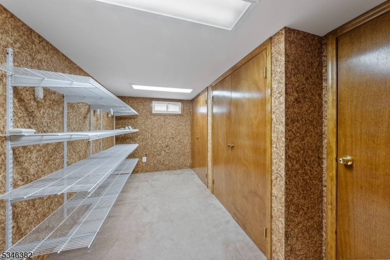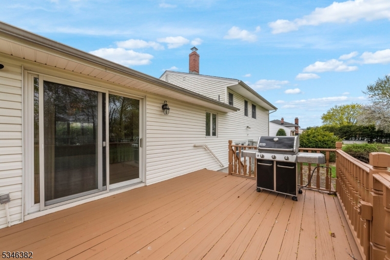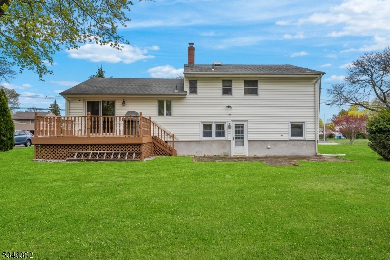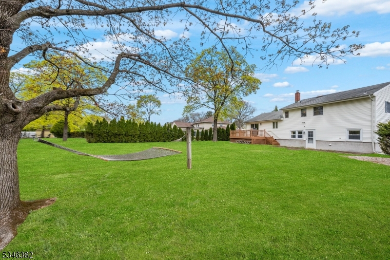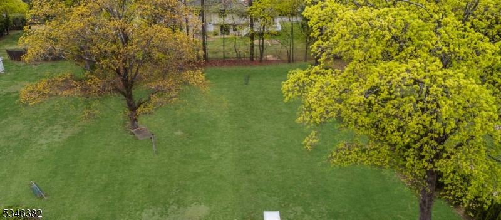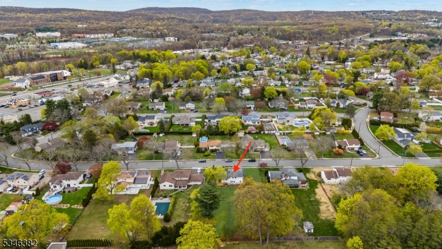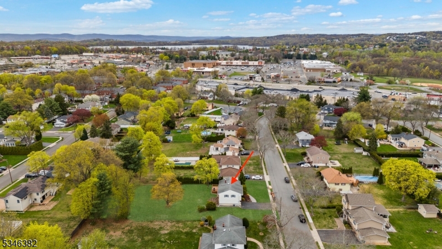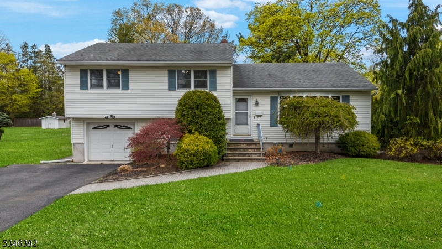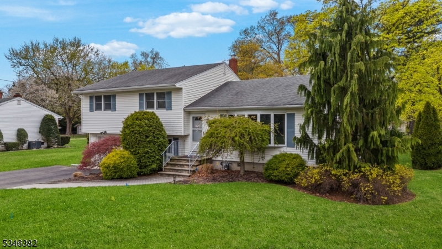69 Allen Dr | Wayne Twp.
Welcome to this wonderful 3 bedroom, 2.5 bath split level home located in a beautiful, walkable neighborhood lined with trees and close to shops and restaurants. Excellent curb appeal! This home has been professionally cleaned and is ready for new owners to make it their own. Inside, you'll find hardwood floors, a functional layout, and generous storage throughout. The main floor features an eat-in kitchen, a spacious living room, and a formal dining room filled with natural light. Sliders off the dining room open to a deck overlooking a level, sprawling yard perfect for relaxing, playing, or entertaining. All three bedrooms have hardwood floors and good closet space. The ground level includes an inviting family room with easy access to the rear patio and yard, creating a great indoor-outdoor flow. An unfinished basement and bonus area offer even more storage or future potential. One car garage and ground level laundry room complete the space. A brand new septic system will be installed before closing. Home is being sold as is, part of an estate. GSMLS 3958301
Directions to property: Hamburg to Church to Cadmus to Allen
