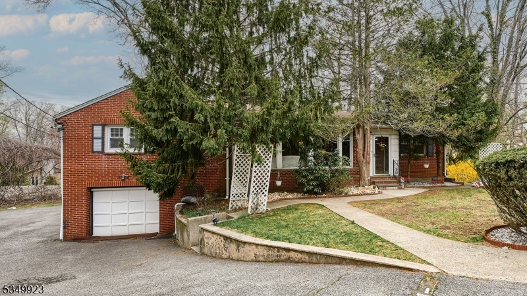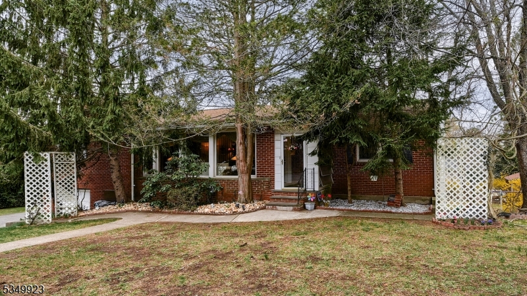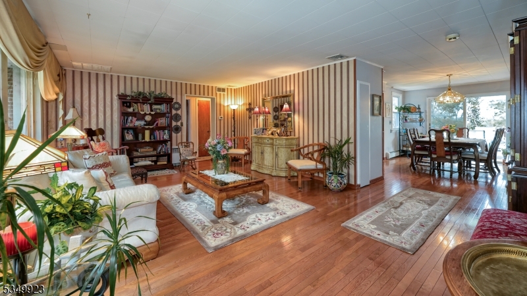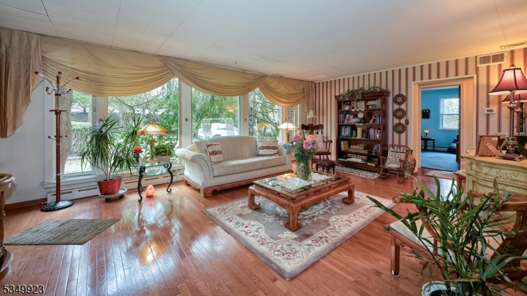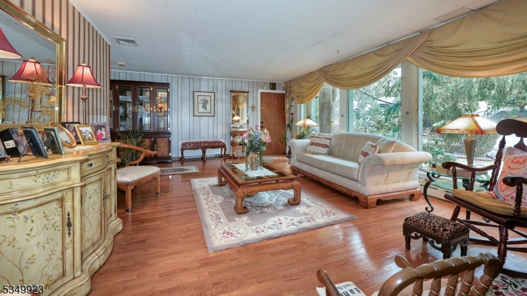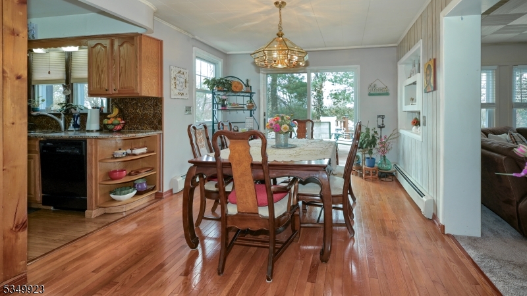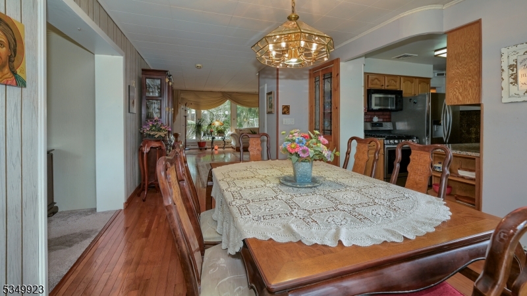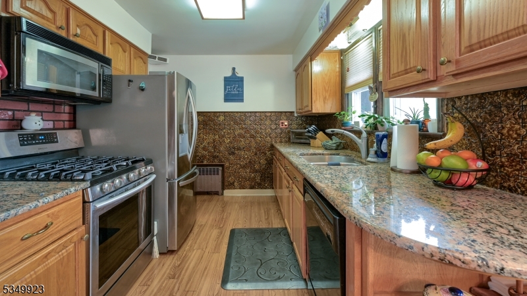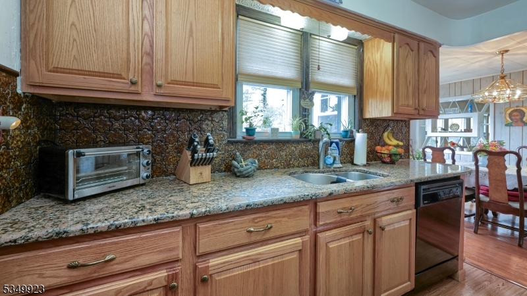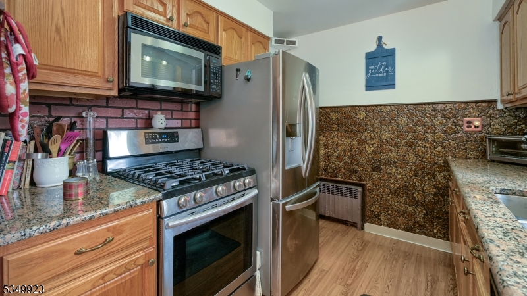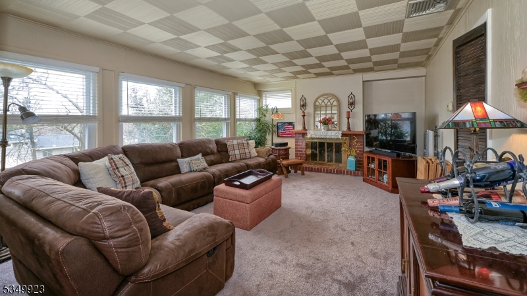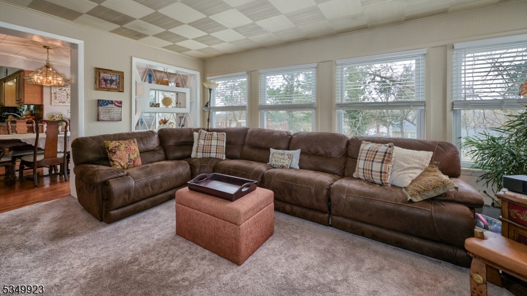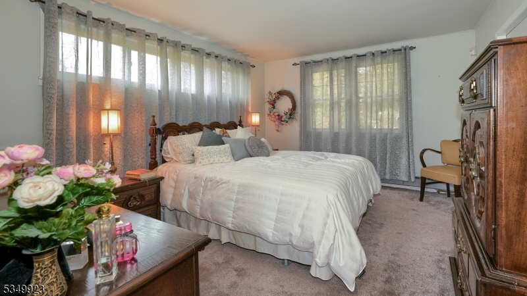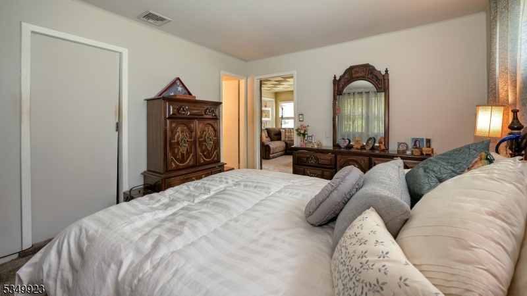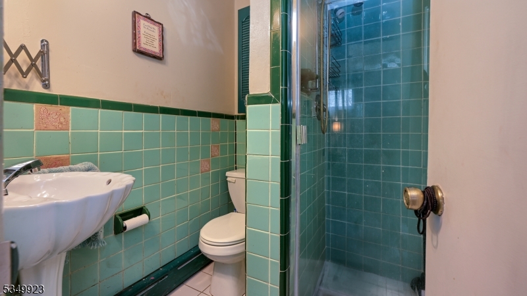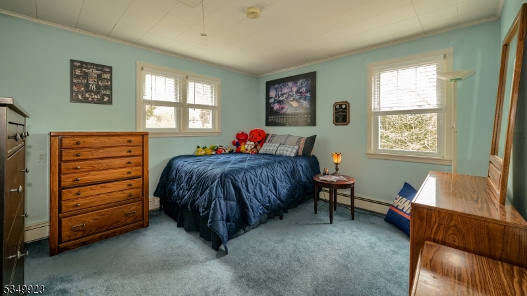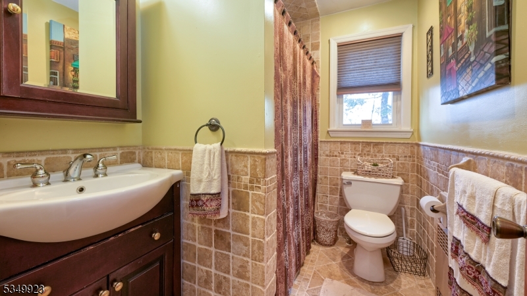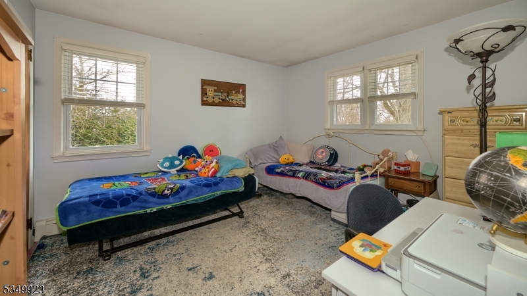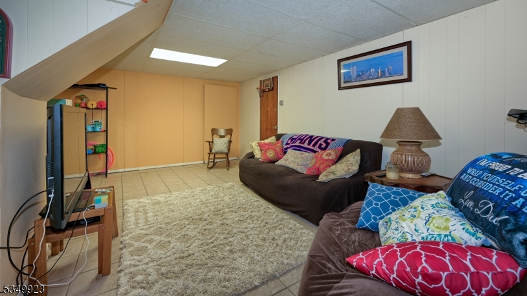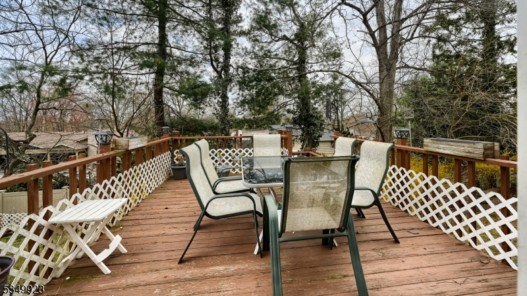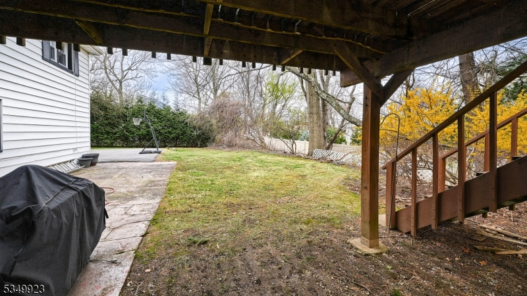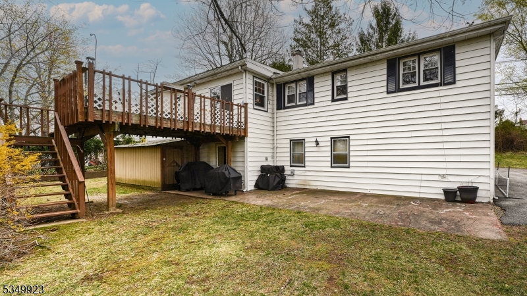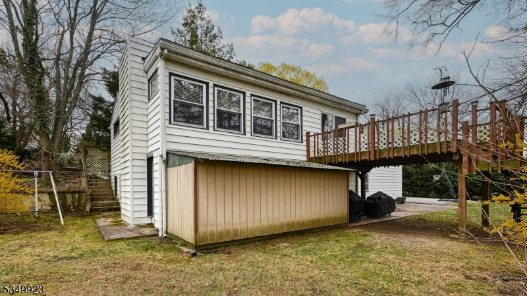651 Alps Rd | Wayne Twp.
All offer due Thursday May 1st at 12pm Tucked away from the road for added privacy, this spacious Ranch offers the perfect blend of comfort and versatility! Step inside to find 3 bedrooms and 3 full baths, gleaming hardwood floors, and an open flowing layout. The large formal living room boasts picture windows that bring in natural light. The galley kitchen features granite countertops and stainless steel appliances. A sun-drenched family room with a wood-burning fireplace flows into the dining area with sliders that open to a deck and private backyard ideal for entertaining.The Primary Suite includes its own full bath, and a separate wing offers two generously sized bedrooms and updated main full bath. The finished walkout lower level is perfect for an in-law suite or recreation space, complete with a full bath and additional rooms for flexible use. Situated on a private lot, offers 5-zone baseboard heat, central air, an 8-year-old roof, and just steps from NYC bus transit, top-rated schools, and major highways. This is a rare opportunity to own a truly versatile home in a prime location don't miss it! GSMLS 3958303
Directions to property: RT 23 TO ALPS
