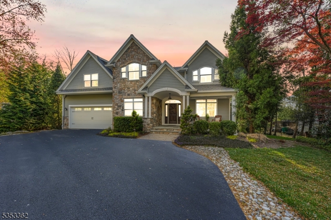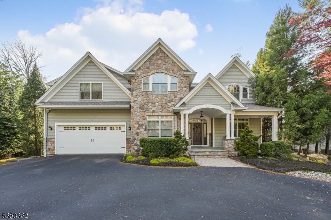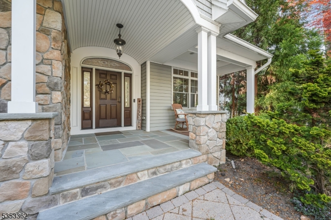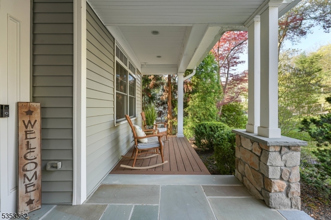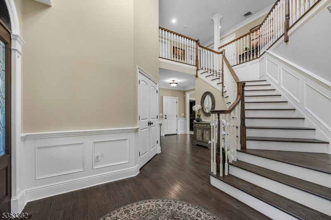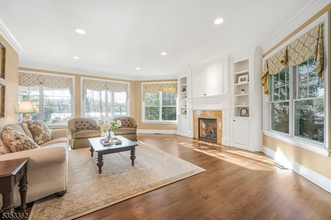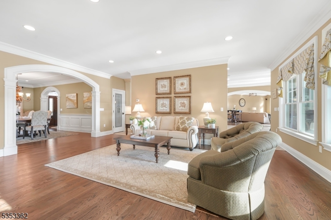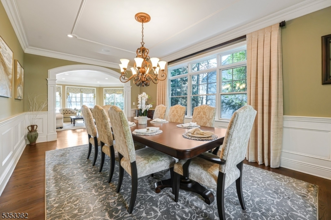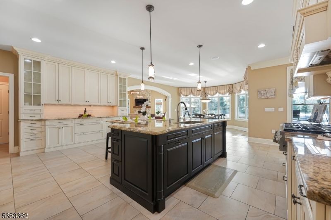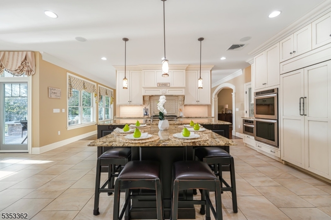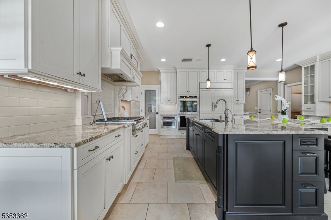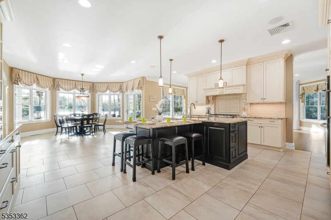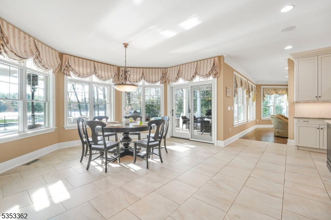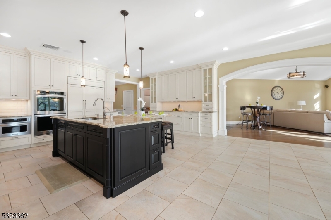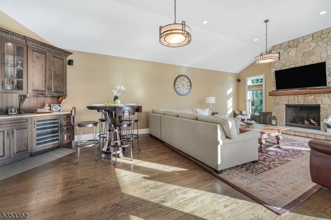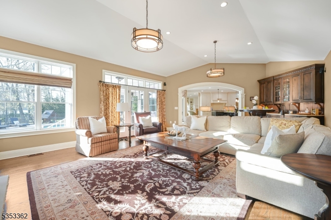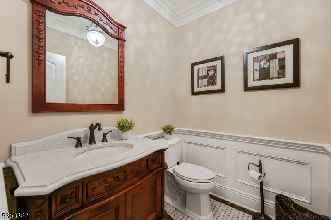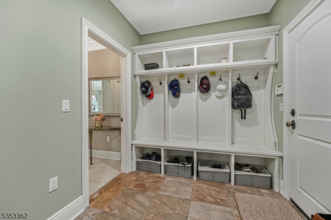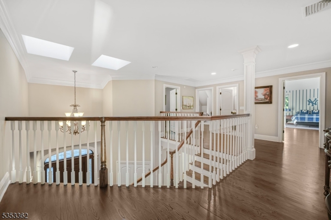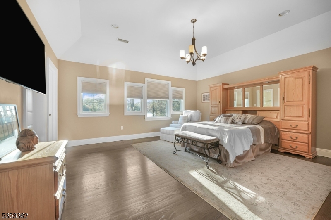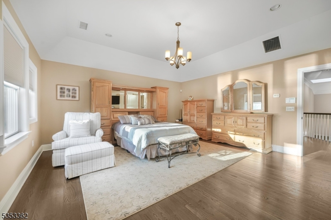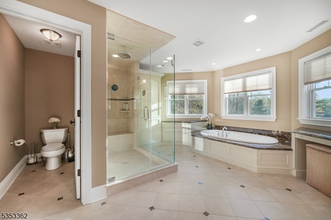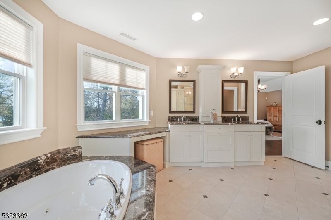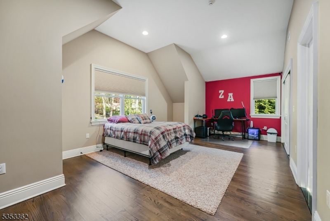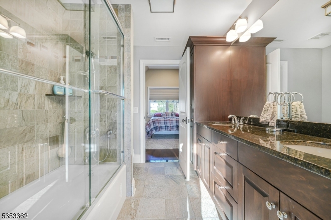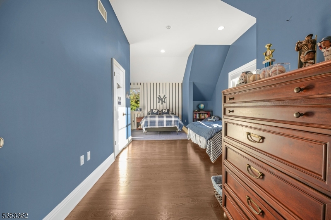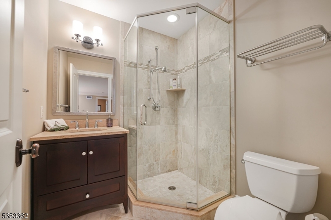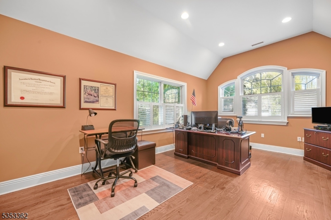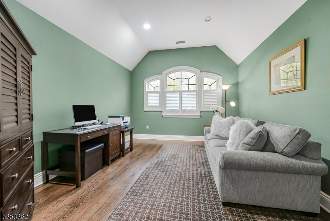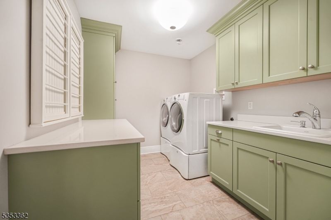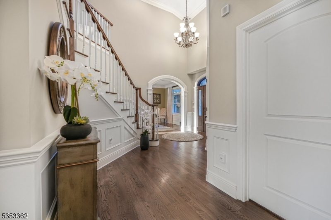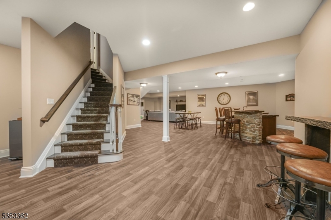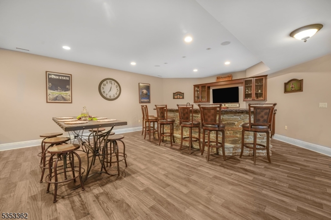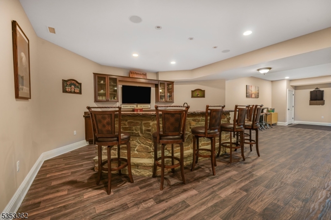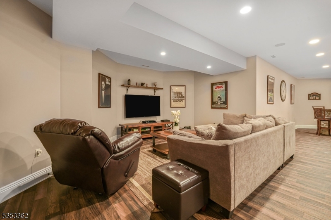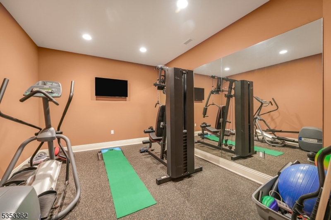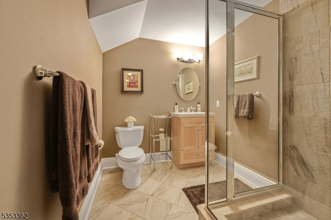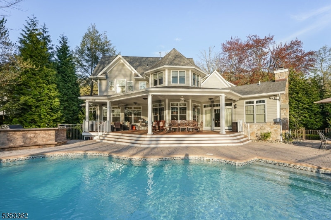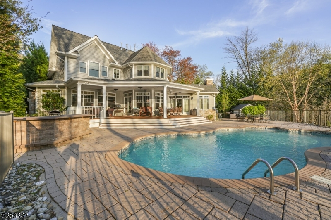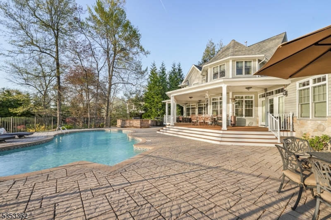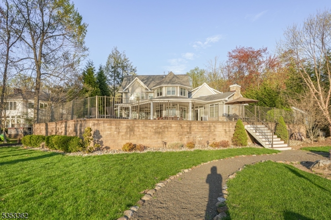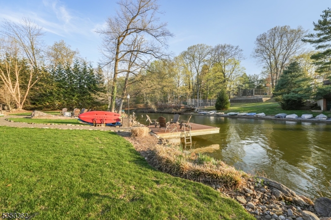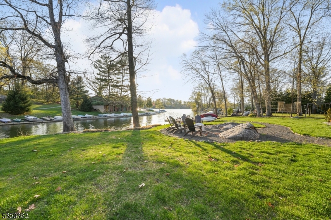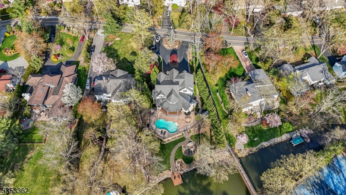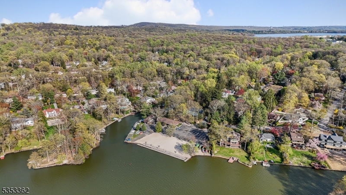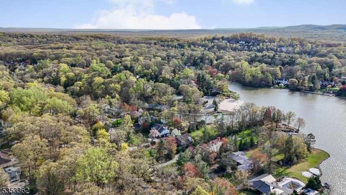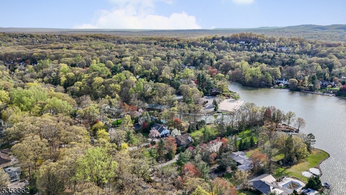334 Pines Lake Dr | Wayne Twp.
Stunning 4,664+ sq ft custom lakefront home in prestigious Pines Lake! Built in 2015, this 4-5 bedroom, 4.5 bath residence offers the ultimate indoor-outdoor lifestyle. Circular driveway & welcoming front porch lead to a grand foyer with elegant staircase, millwork, & hardwood floors throughout.Main floor features a formal living room with gas FP & built-ins, a great room with wood-burning fireplace, & a custom wet bar with fridge drawers & beverage cooler. Chef's eat-in kitchen includes SubZero fridge, 6-burner cooktop, prep island with seating for six, dinette area, and pantry.Second floor boasts 4 spacious bedrooms including a primary suite with two closets, jetted tub, dual sinks, makeup vanity, and water closet. Bedrooms 2 & 3 share a Jack & Jill bathroom with double sinks. Additional upstairs den/office and laundry room with sink, cabinetry, folding counters, and built-in drying racks.Finished walk-up basement includes a built-in bar, gym, family room, full bath, and extra storage, with direct access to the backyard.Exterior features: heated in-ground pool, veranda, covered deck, fully equipped outdoor kitchen with grill, beverage fridge, sink, private dock and storage shed . Enjoy nearby access to beaches, boating, tennis courts, and year-round community events in Pines Lake. Located close to top-rated Wayne schools, gyms, shopping, & local favorites like Trader Joe's, Crumbl Cookies, & Chipotle. Excellent commuter location near Routes 23, 80, 287, & NYC transit. GSMLS 3958866
Directions to property: Terhune to Indian to Pines Lake Dr East OR Berdan to Indian to PinesLake Dr East
