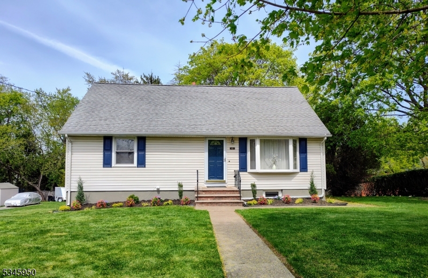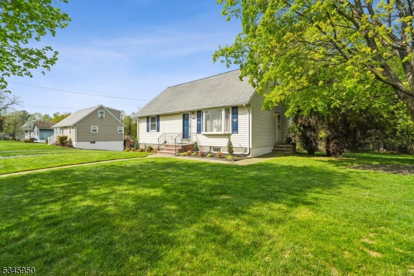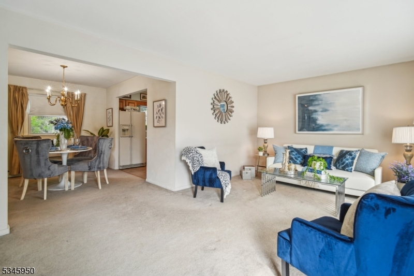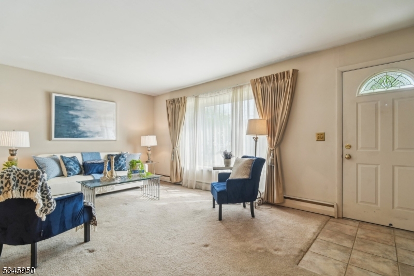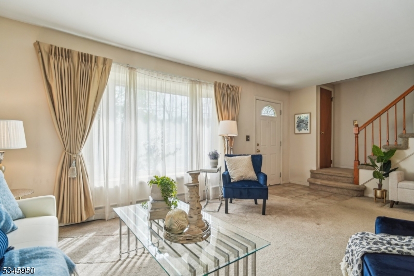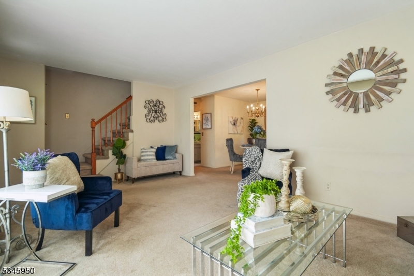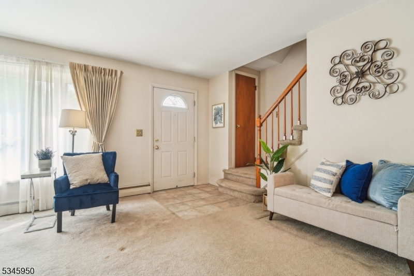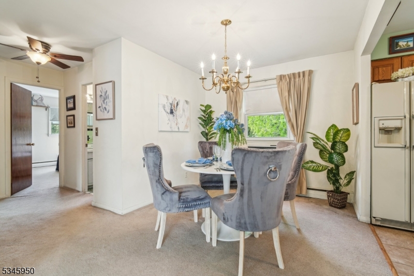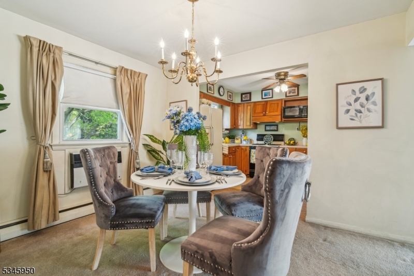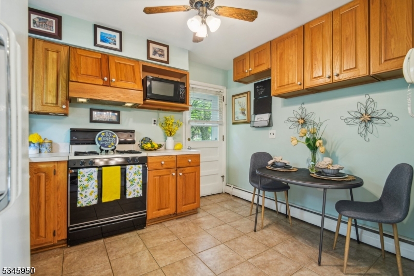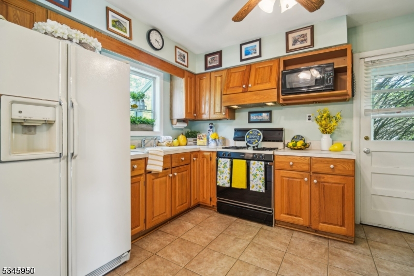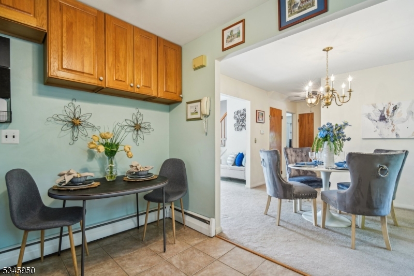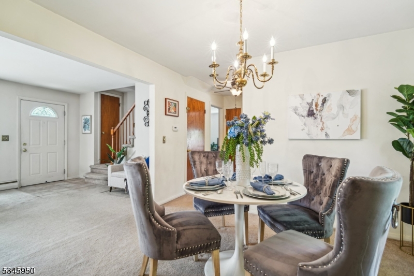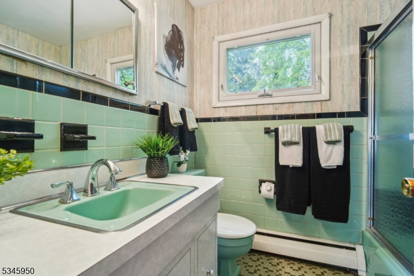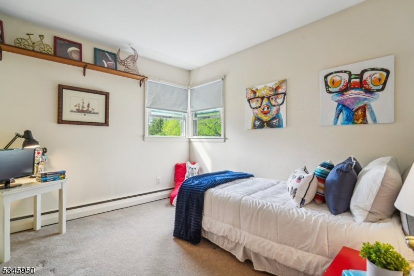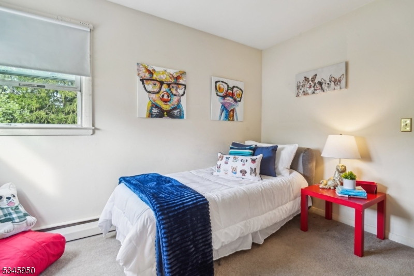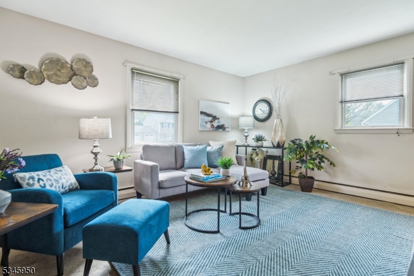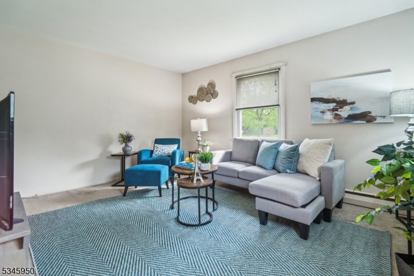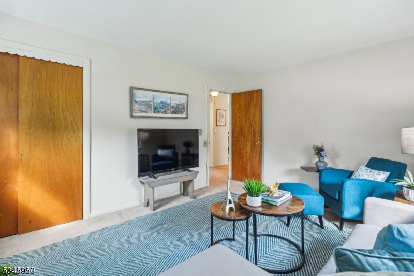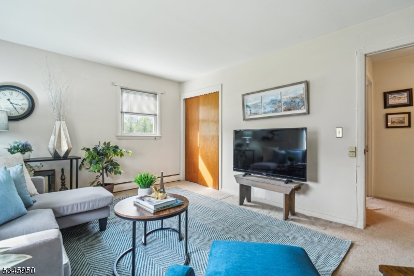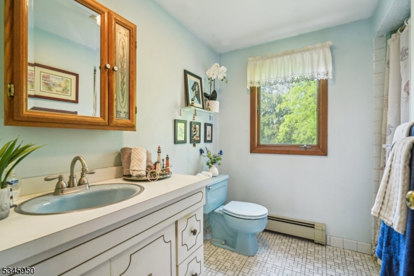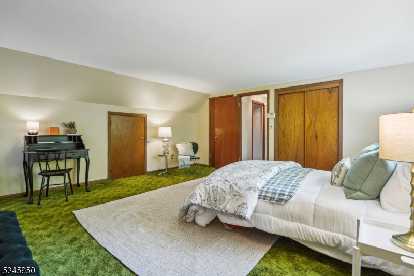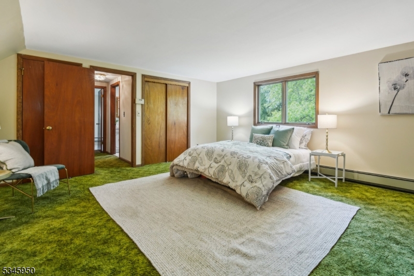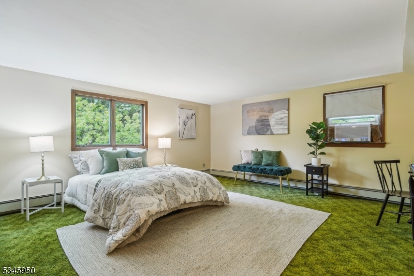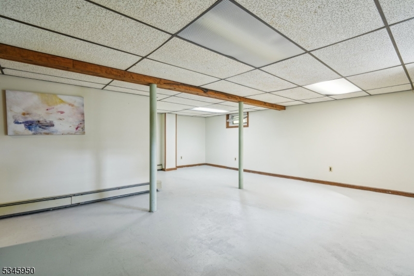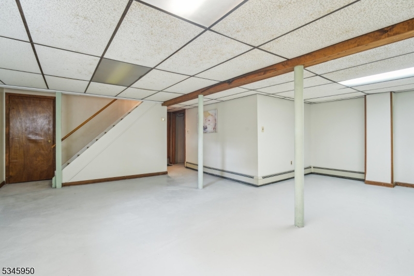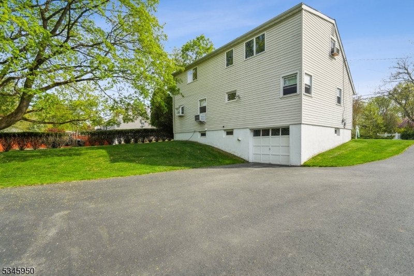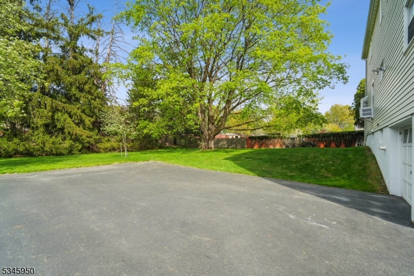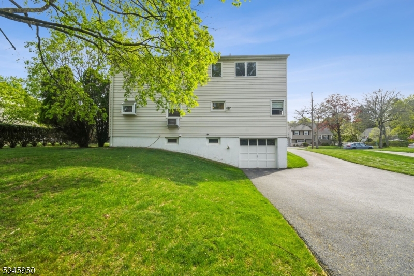42 Deerfield Rd | Wayne Twp.
Amazing opportunity! This rather spacious Cape Cod located on a stunning large level lot is not to be missed. Nestled on lushly landscaped grounds w/wrap around driveway to back entry garage; the curb appeal will surely impress! Enter into a sun drenched LR w/HW floors under the carpet that is completely open to generous sized dining room that is open adorable eat in kitchen w/ample cabinet space, solarium window & side exit door--very warm & inviting. The main level also offers a large bedroom w/dbl closets (being used as family room or could be a primary bedroom) & a second adorable bedroom w/dbl closet & corner windows. A generous sized vintage pristine main bath complete this level. The upper level will astound with a gigantic bedroom w/sitting area (previously used as the primary bedroom) w/two sets of generous sized closets & access to impressive attic storage (no H/W under carpet on this level). A second sizable bedroom w/large closet & another large retro bath anchored between the bedrooms complete this level. The LL offers a large den w/huge closet, storage space, utility room, laundry & access to the garage. This impressive home is much larger than it appears & the property is unbelievable with outrageous expansion possibilities. Ideally located just moments from schools, parks, restaurants, shopping, major highways & NYC trans. Do not miss this wonderful opportunity to make this special home your very own! GSMLS 3959154
Directions to property: Black Oak Ridge Rd to US-202 N/Black Oak Ridge Rd to Longport Rd to Deerfield
