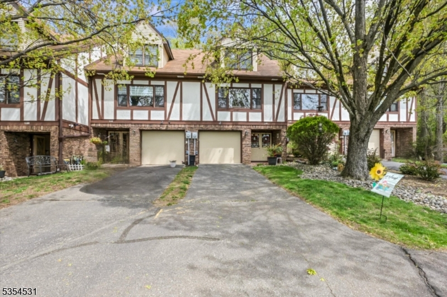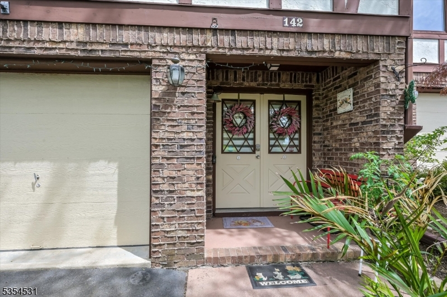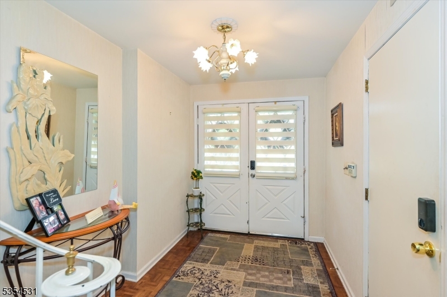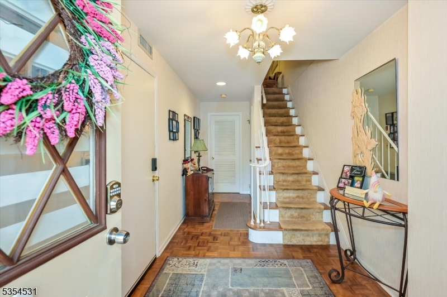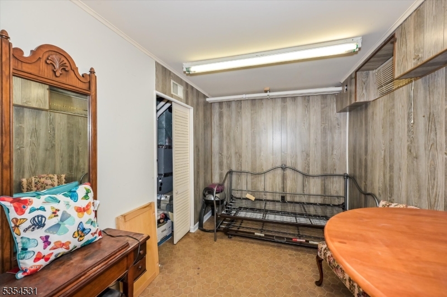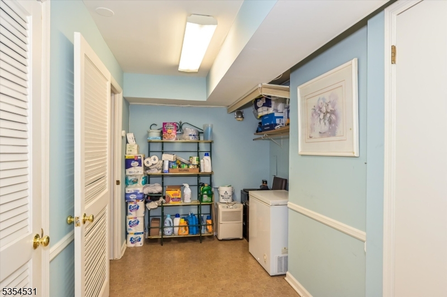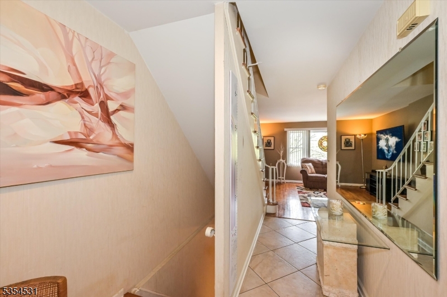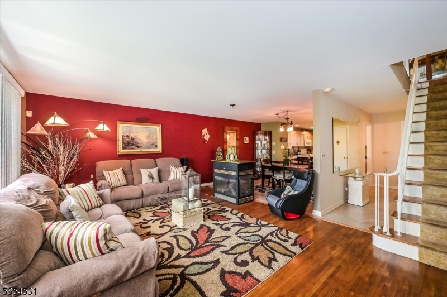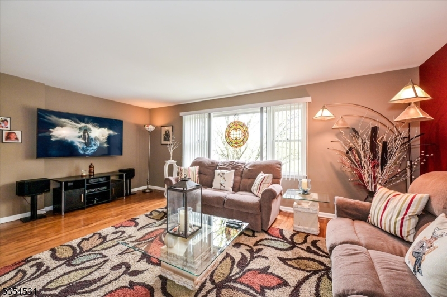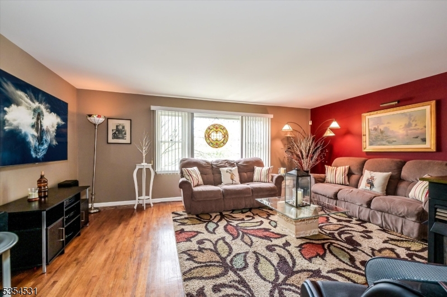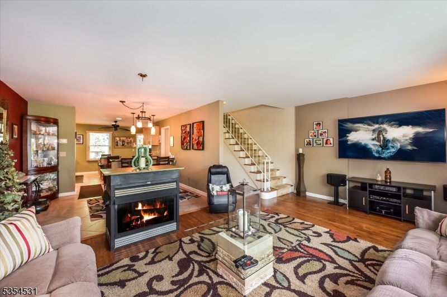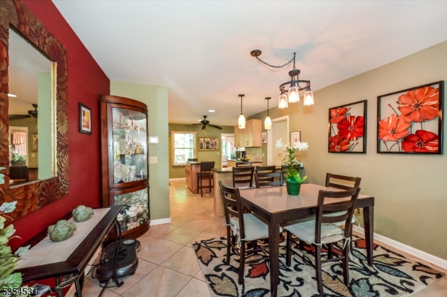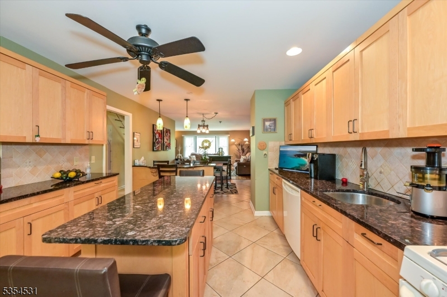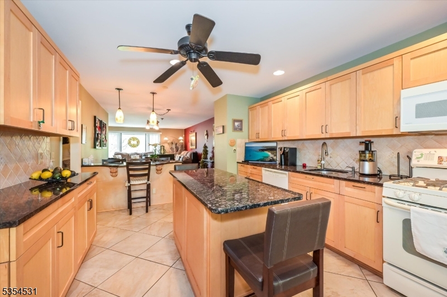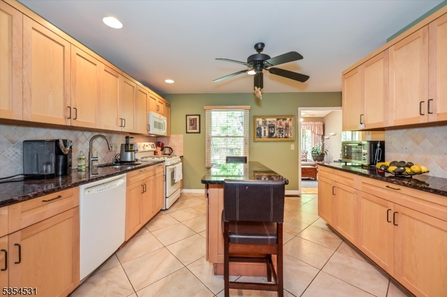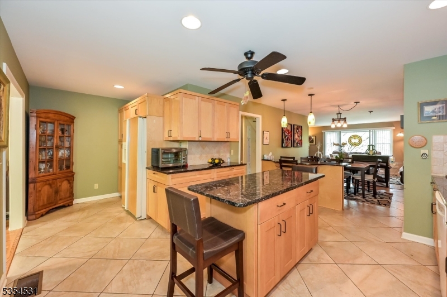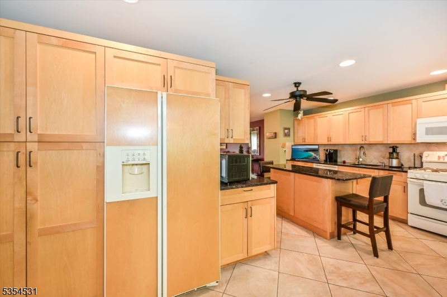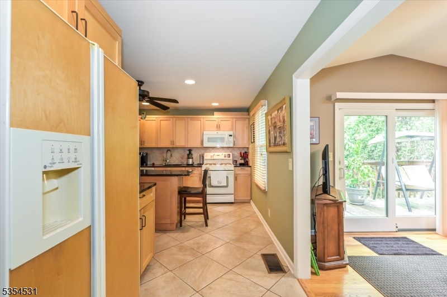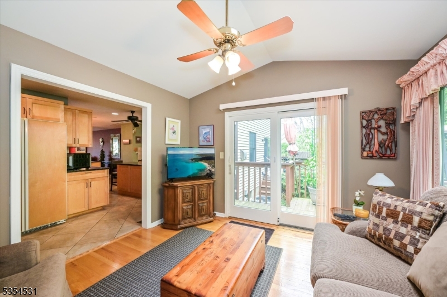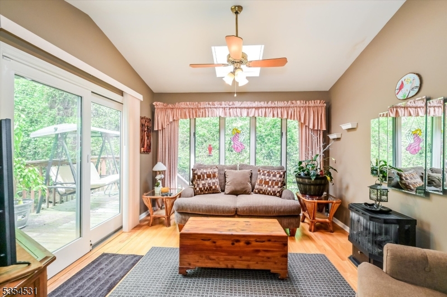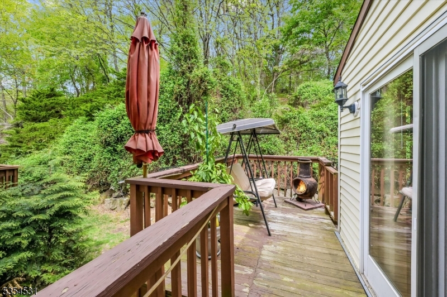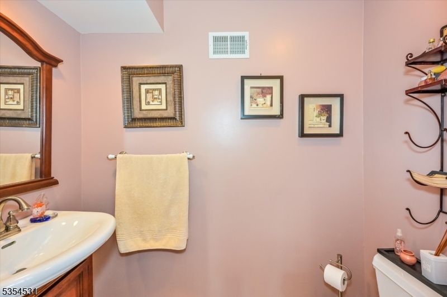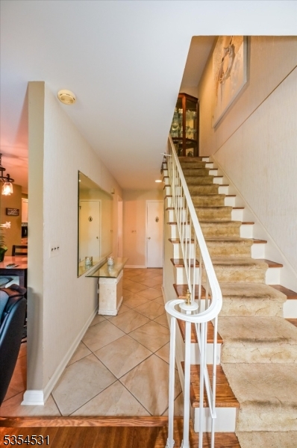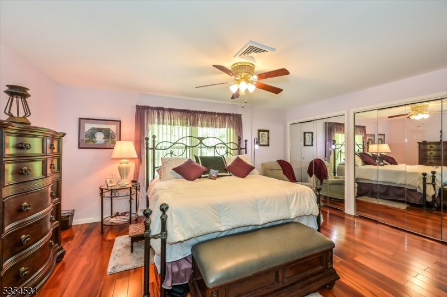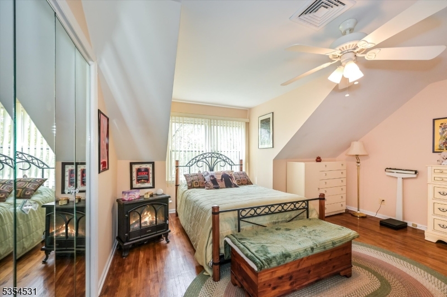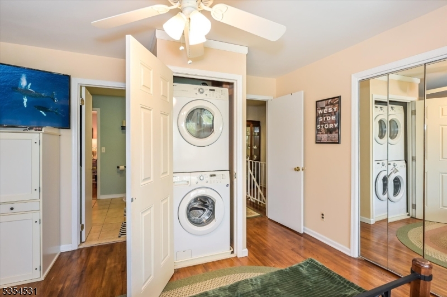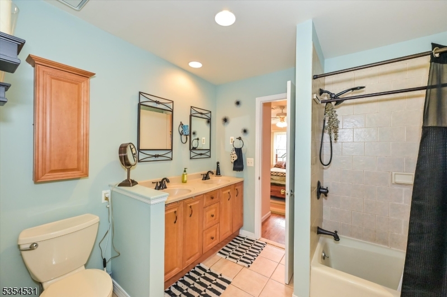142 Garside Ave | Wayne Twp.
Welcome home to this beautifully maintained 2-bedroom, 1.5-bath Tudor-style townhouse nestled on a serene wooded lot. Step into the welcoming foyer which offers flexibility with space for a home office, storage, bonus living and garage entrance. Upstairs you'll find the spacious living room filled with natural light from large windows and a four way gas fireplace, creating a warm and cozy atmosphere. The open flow into the dining room provides an inviting space to enjoy intimate dinners or host gatherings with ease. The large eat-in kitchen is a chef's delight, featuring custom cabinetry, granite countertops, stylish backsplash, center island, pantry, and a separate breakfast bar perfect for casual dining or meal prep. Just off the kitchen, the bright and airy family room impresses with soaring ceilings, gas fireplace, large windows, and a sliding glass door leading to a private deck surrounded by lush greenery ideal for relaxing or entertaining outdoors. A convenient powder room completes the first floor. Upstairs, the generous primary bedroom offers two mirrored closets, while the second bedroom features a large closet and in-unit laundry. The full bath includes a tub/shower combo and dual-sink vanity. Additional highlights include an attached 1-car garage, ample driveway parking, and a prime location near NYC transportation, shopping, dining, and walking distance to the Wayne pool. This move-in-ready townhome offers comfort, convenience, and a lifestyle you'll love. GSMLS 3959984
Directions to property: Lauuwe Avenue to Garside Avenue
