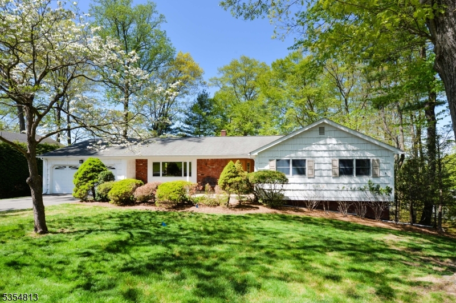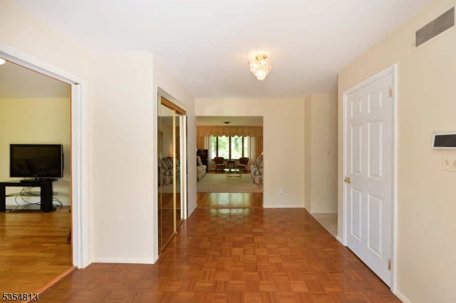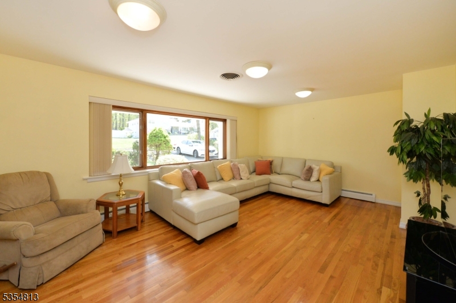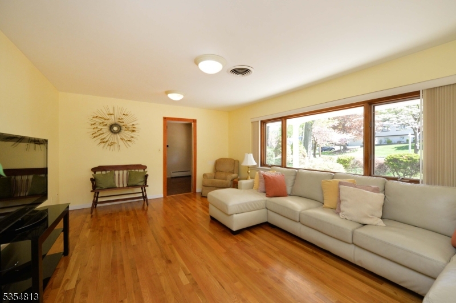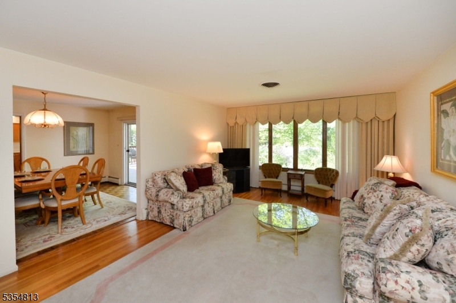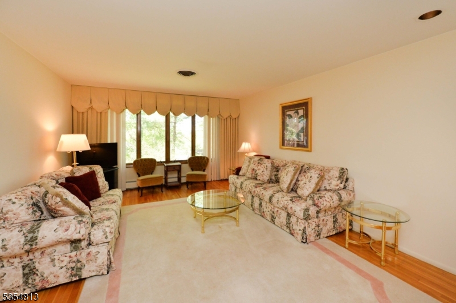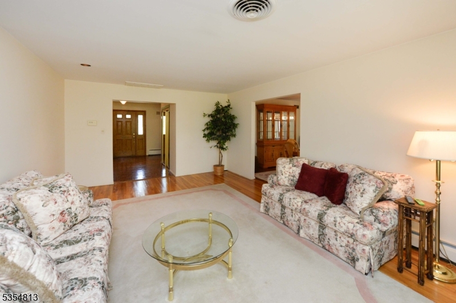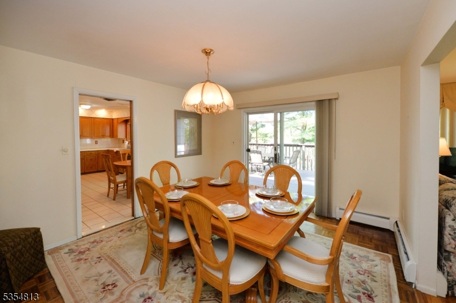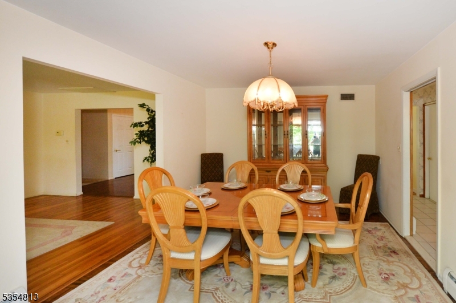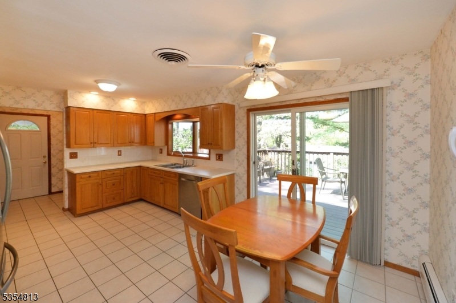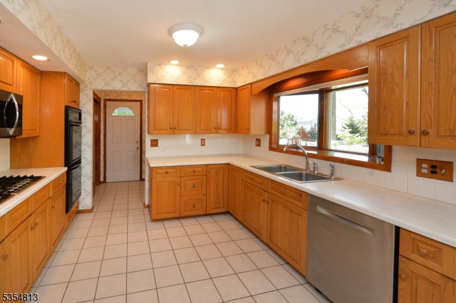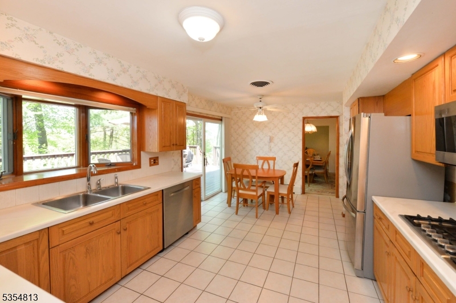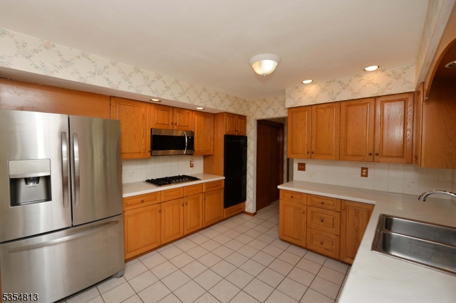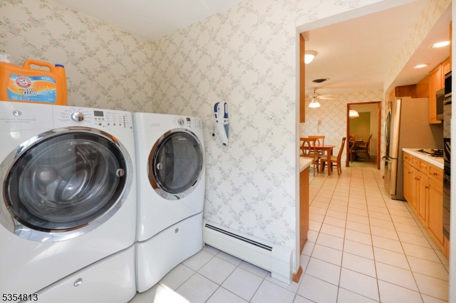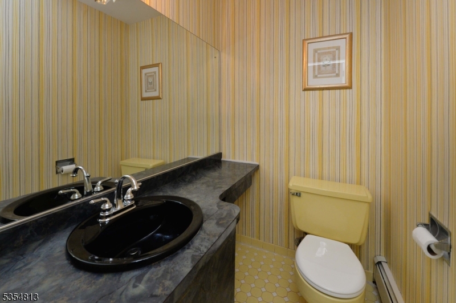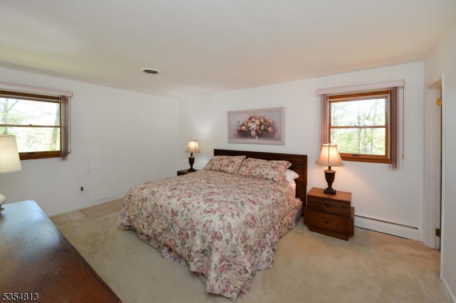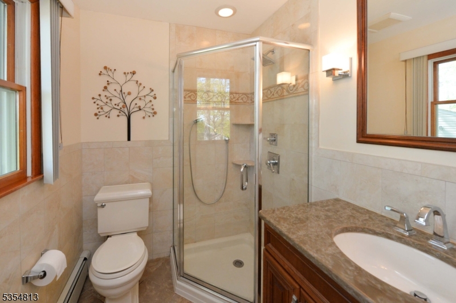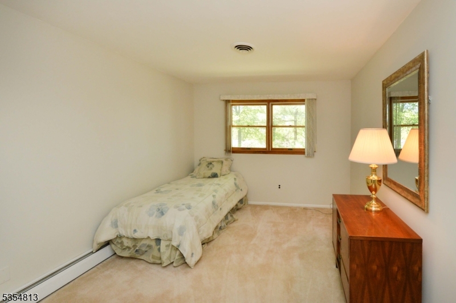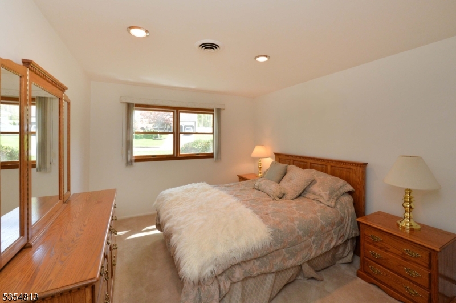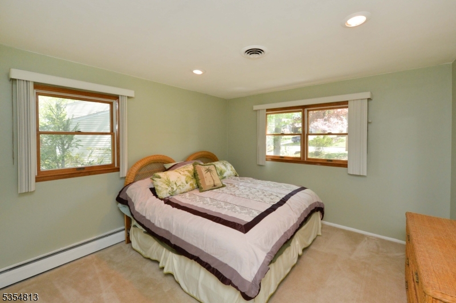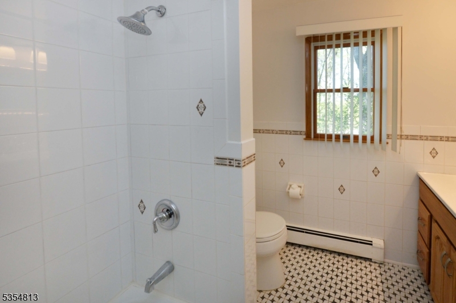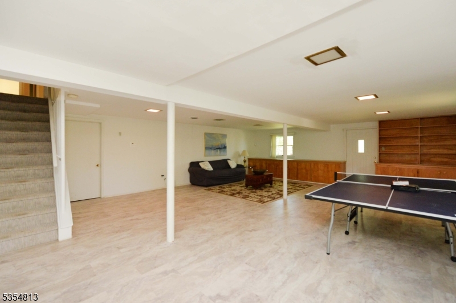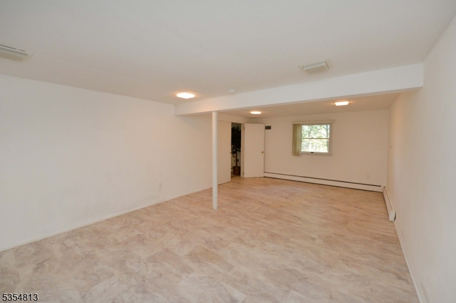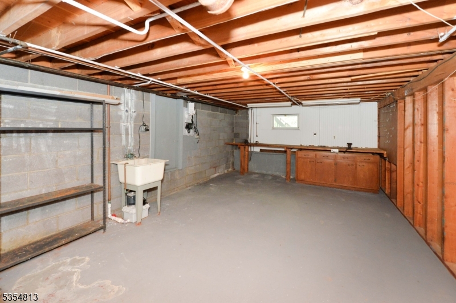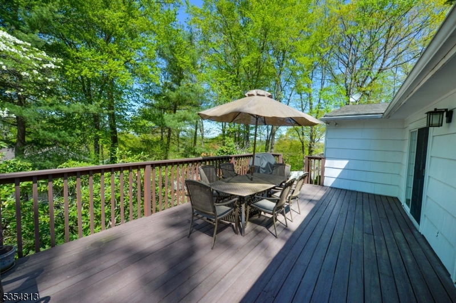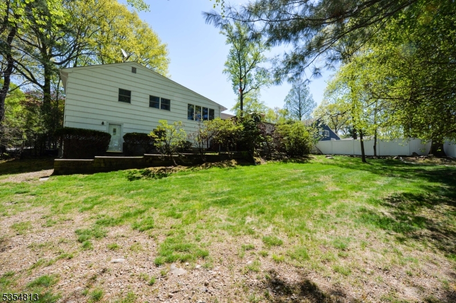14 Arundel Rd | Wayne Twp.
Discover the opportunity to own a spacious and versatile 5-bedroom, 2.5-bath ranch-style home nestled in one of Wayne's most sought-after neighborhoods. This expanded layout offers incredible flexibility, whether you're dreaming of a home office setup, or simply room to grow. Step inside and be welcomed by a warm and inviting main level featuring a generous living room, a sun-filled dining area, and an open-concept kitchen ready for your personal touch. Five bedrooms offer space for everyone, including a primary suite with a private bath. The partially finished basement provides even more living space perfect for a rec room, gym, playroom, or guest suite with walk-out access for convenience adjacent to a large utility room plus workshop and room for storage. Set on a lovely, landscaped lot, the backyard offers endless possibilities for outdoor entertaining or quiet relaxation. Watch beautiful sunsets every evening on the large deck with mountain views. Additional highlights include hardwood floors, central air, ample storage, and an attached 2 car garage. Located just minutes from top-rated schools, shopping, dining, and major highways, this home combines convenience with comfort. With some updates, this hidden gem can truly shine -bring your vision and make it your own! GSMLS 3960198
Directions to property: Alps Rd to Tall Oaks to Arundel
