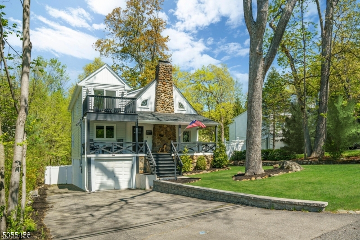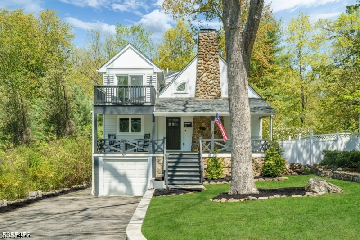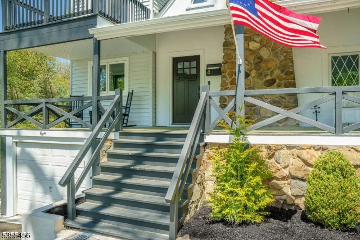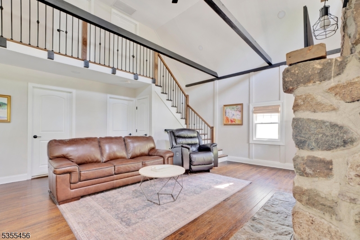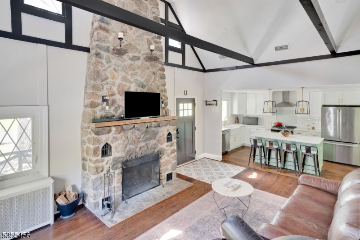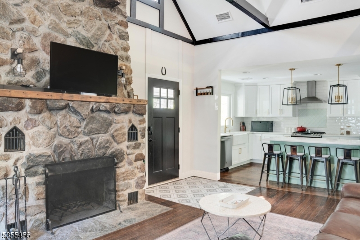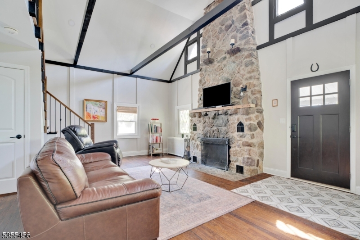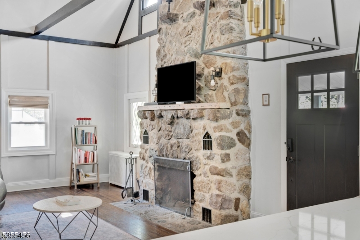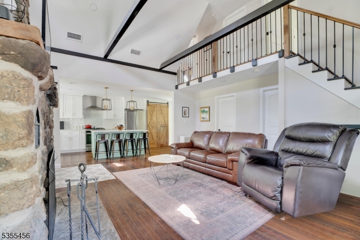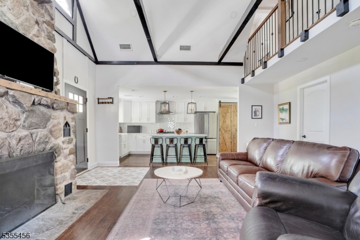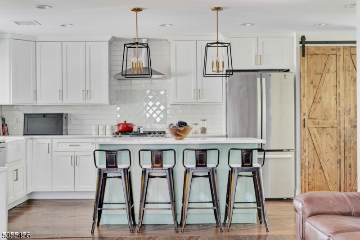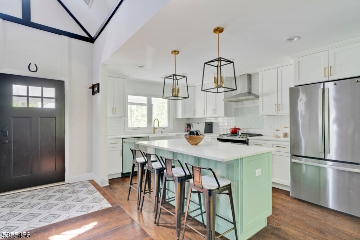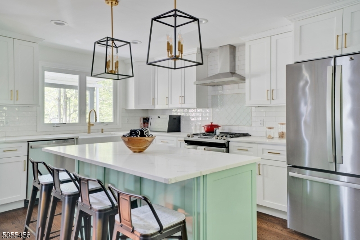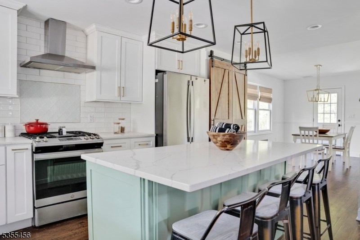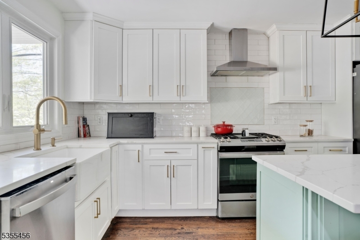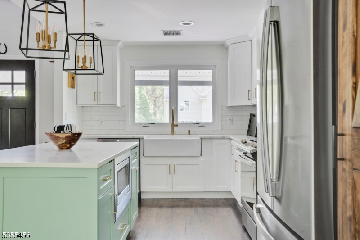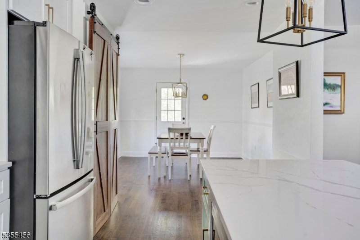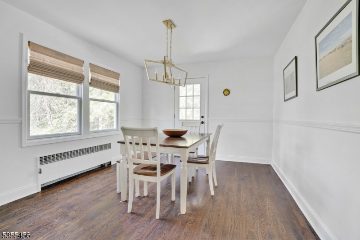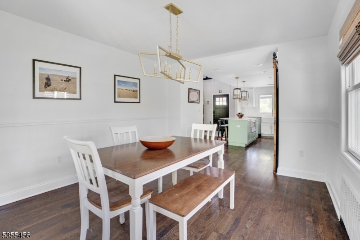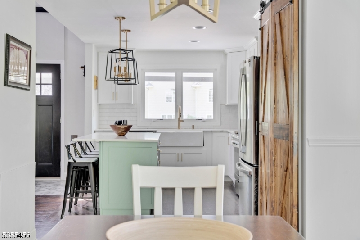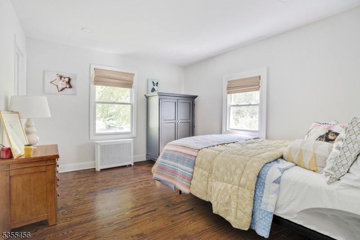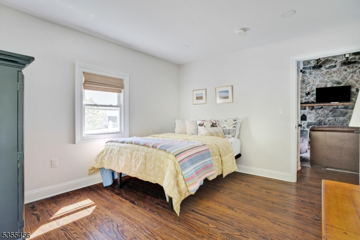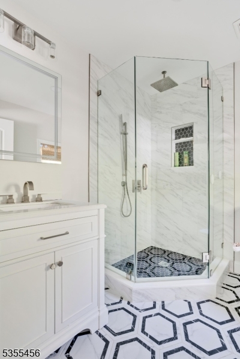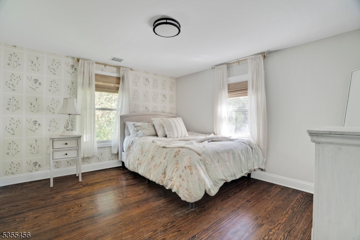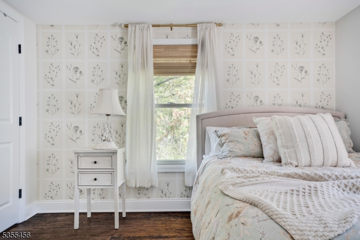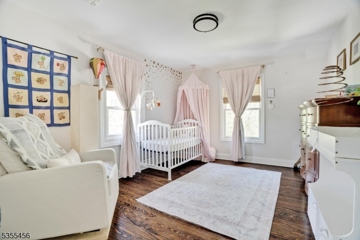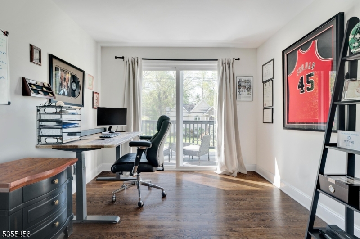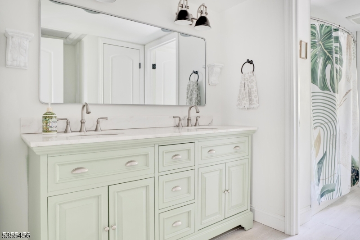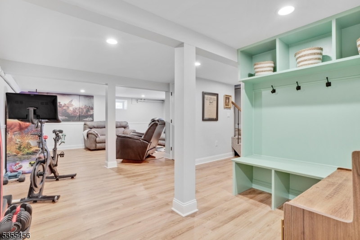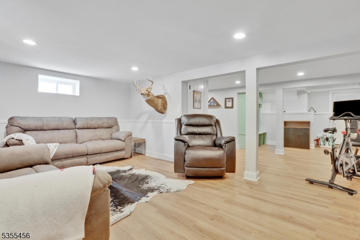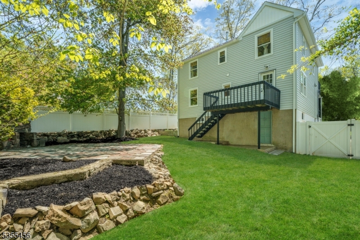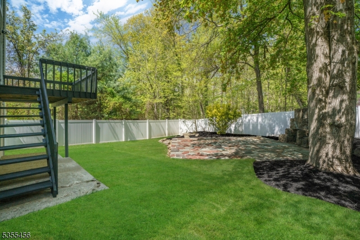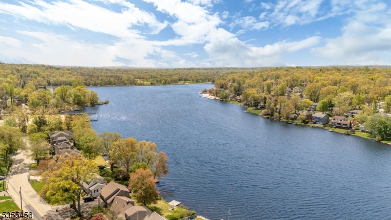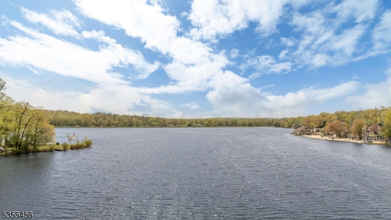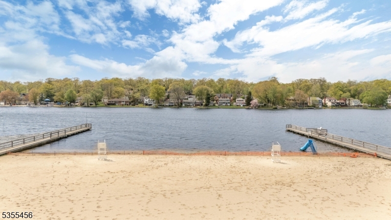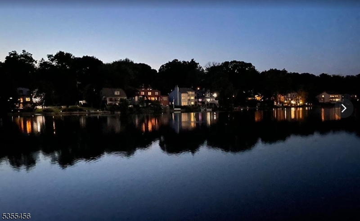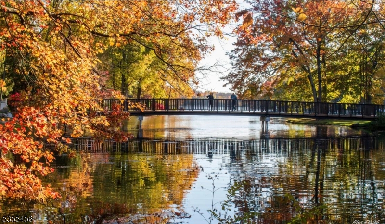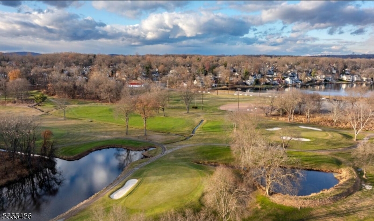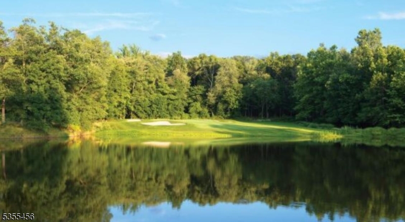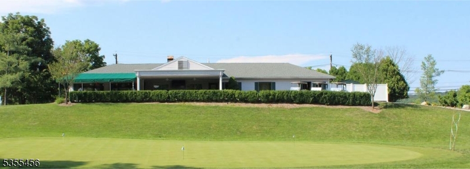8 MOUNTAINSIDE DRIVE | Wayne Twp.
Welcome to 8 Mountainside Drive, a beautifully renovated smart home in the heart of Lake Packanack, completely transformed in 2023. This four-bedroom, two-and-a-half-bath home features a deep two-car garage with lower level access, a charming front porch, a back deck for entertaining and a private upstairs balcony with lake views. Inside, the open-concept main floor includes a sun-filled great room, an upgraded kitchen with a center island, built-in microwave and walk-in pantry with barn door, plus a dining room with direct access to the rear deck. The main-level primary suite with private bath offers a peaceful retreat, while a powder room adds convenience. Upstairs, an open landing overlooks the living space below and leads to a three additional bedrooms, including one with a balcony overlooking the lake, and a full bath. The finished lower level adds a spacious recreation room, mudroom-style entry and laundry area. Outside, enjoy a spacious backyard and patio with cozy fireplace. Living here offers full access to Lake Packanack's year-round amenities: two swimming beaches, a private golf course, tennis courts, marina, clubhouse, sports fields, summer recreation programs and a calendar full of community events. This is more than a home, it's a lifestyle that invites you to live, relax and connect. GSMLS 3961098
Directions to property: Osborne Terrace to Lake Drive East to Mountainside Drive.
