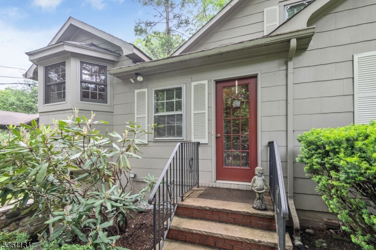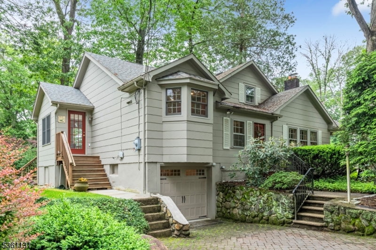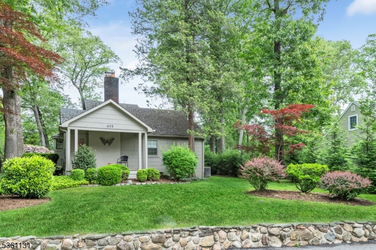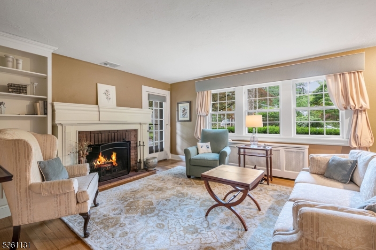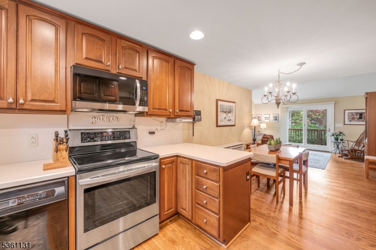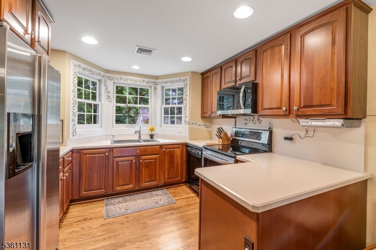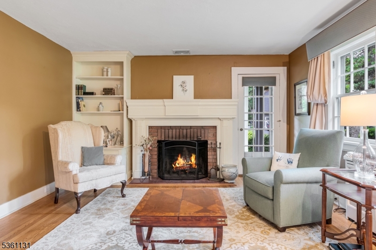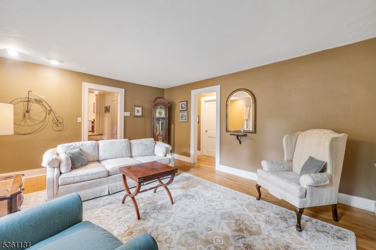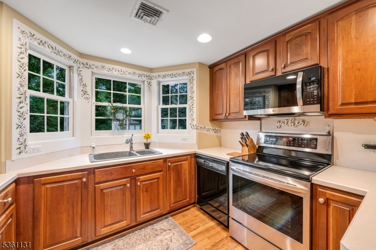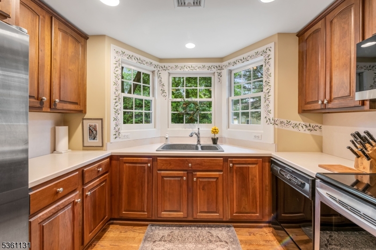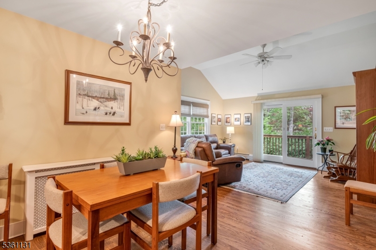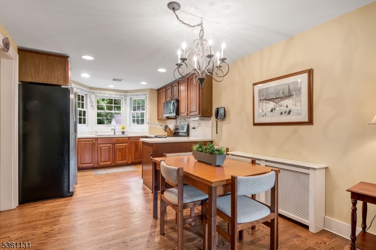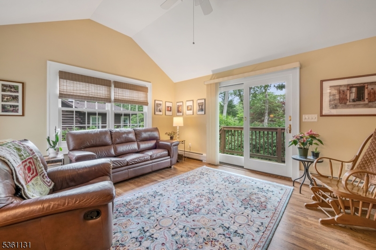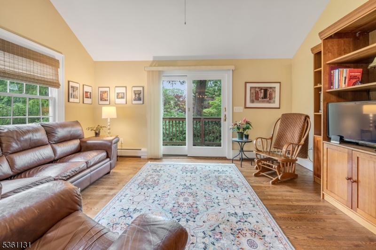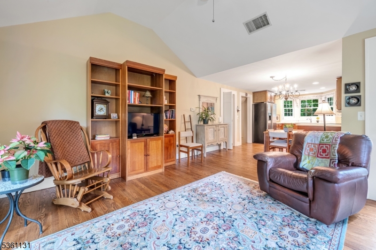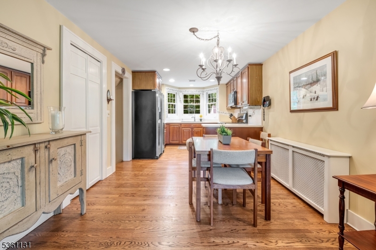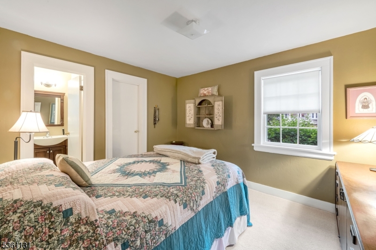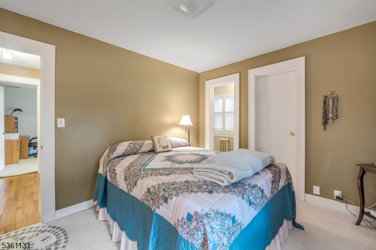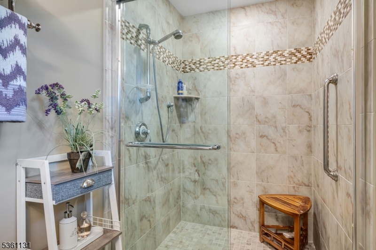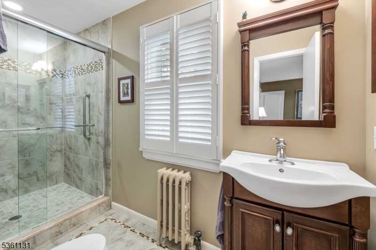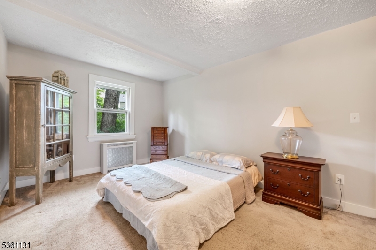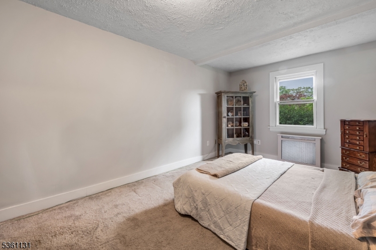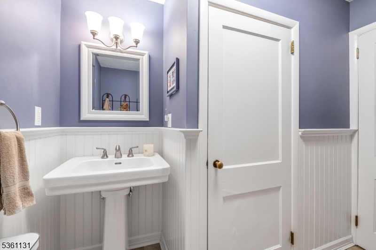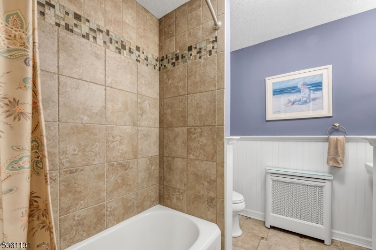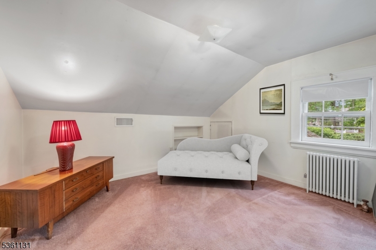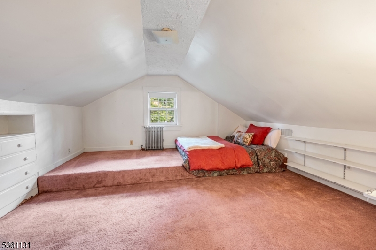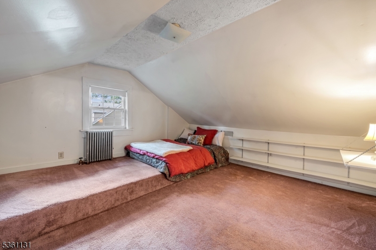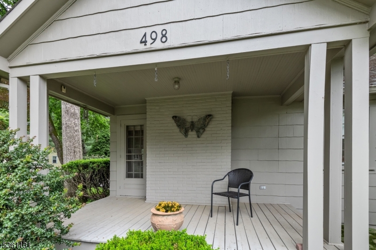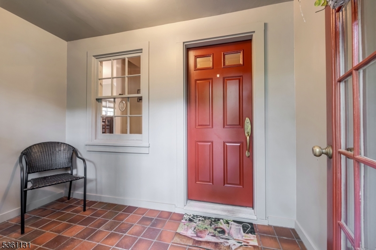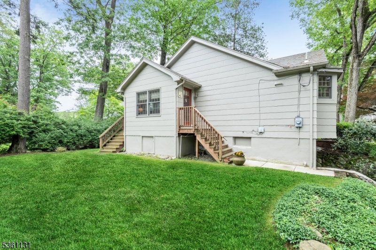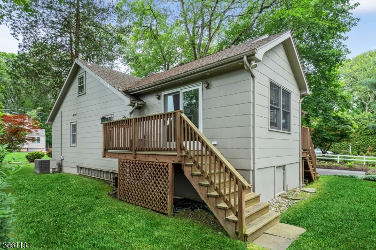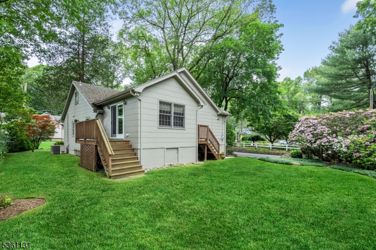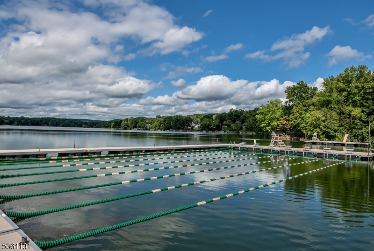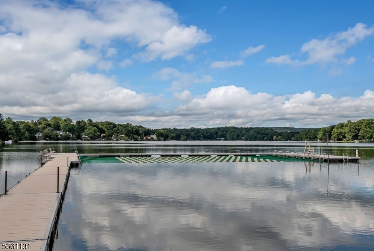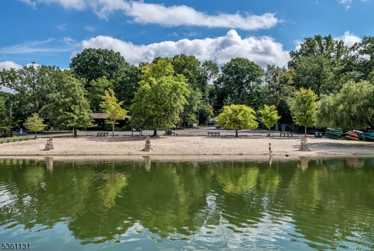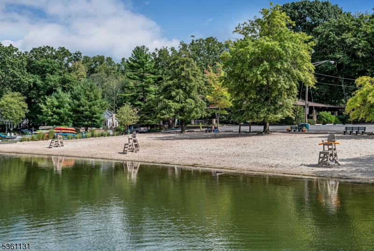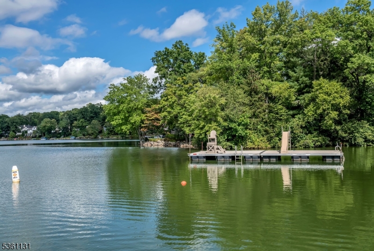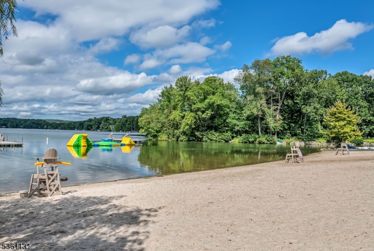498 Pines Lake Dr | Wayne Twp.
Pines Lake Charmer! Step into storybook living with this enchanting 3-bedroom, 2-bath home perfectly situated in a "close to everything location just steps from the lake, beach, social events, elementary school, and more! Built in 1924 and brimming with character, this corner-lot gem offers beautifully maintained living space, a deck and a beautifully landscaped yard ideal for outdoor enjoyment! The entry vestibule leads to the entry foyer hall and into the warm and inviting living room featuring hardwood floors, built-ins, a cozy fireplace, and a French door opening to a sweet covered porch. The updated eat-in kitchen, with cherry cabinets is highlighted by the large bay window over the sink, flows into the dining room and the fabulous vaulted-ceiling family room addition with glass doors to the rear deck and yard. The first floor primary suite includes a private full bath and walk-in closet, with the 2nd main-level bedroom is serviced by a full hall bath. Upstairs, you'll find a tandem 2 room bedroom with built ins ,and a wonderful cedar closet perfect for seasonal storage or wardrobe expansion. The lower level offers a versatile storage space, laundry, utility area, and access to the garage.Whether you're seeking easy one-floor living or room to grow, this well-loved home delivers. With irresistible curb appeal, flexible space, timeless charm, and all the perks of the Pines Lake lifestyle this one is a must see! GSMLS 3966366
Directions to property: Indian Rd to Osceola to left onto Pines Lake Dr , corner of Hawthorne Rd
