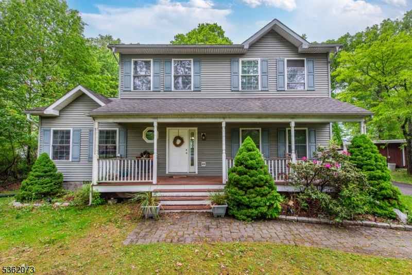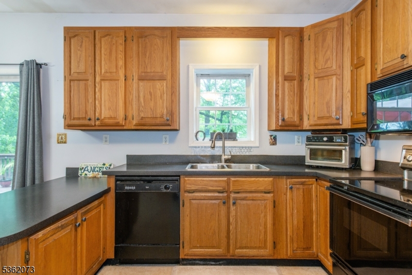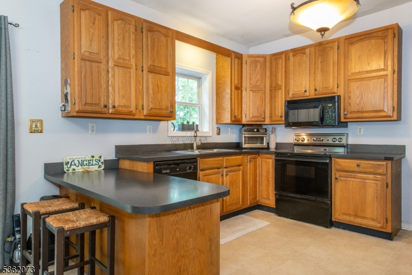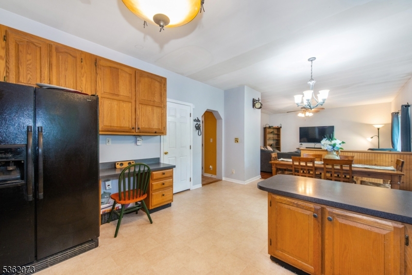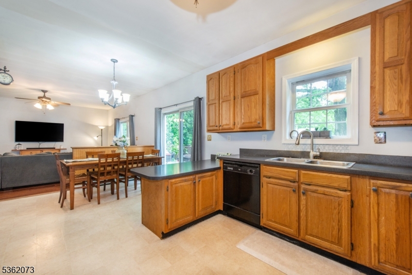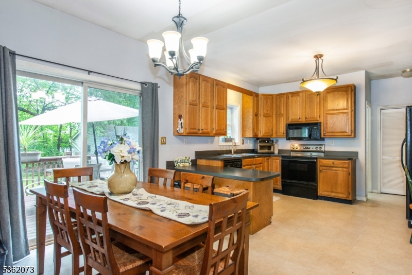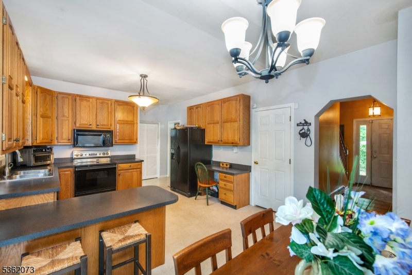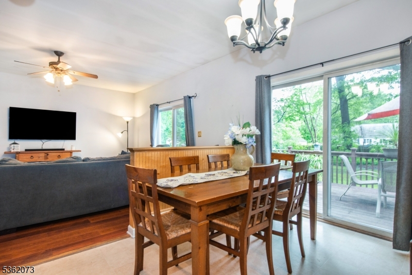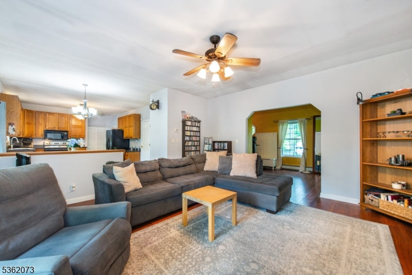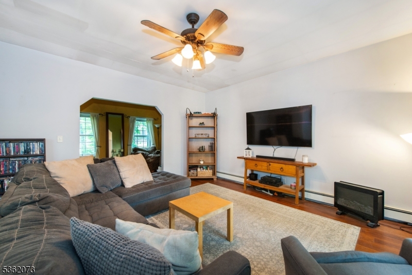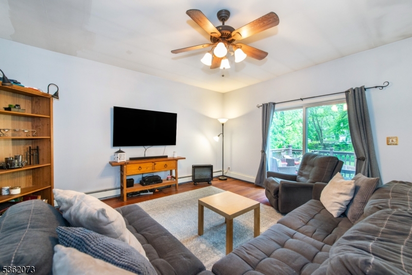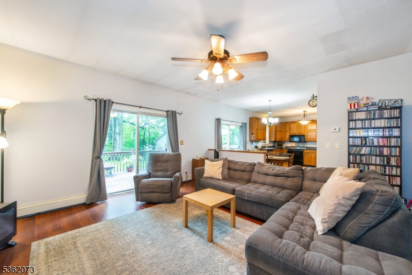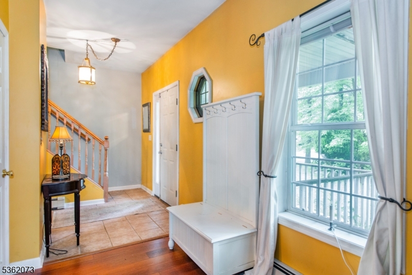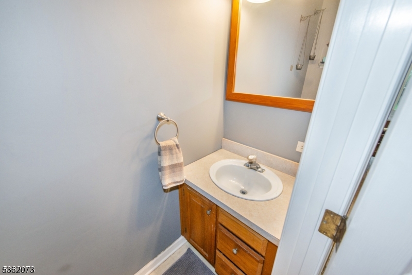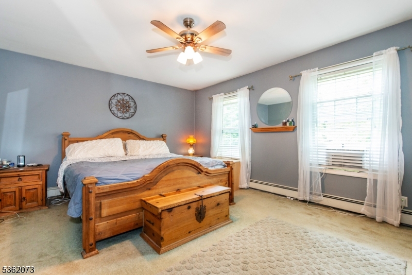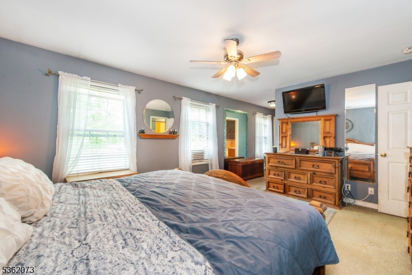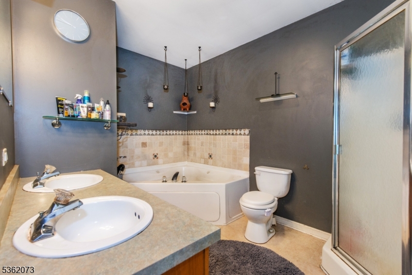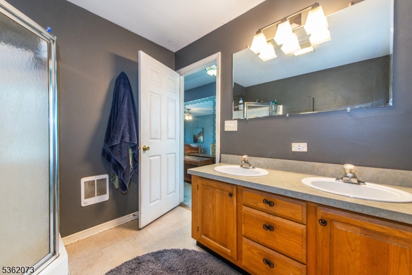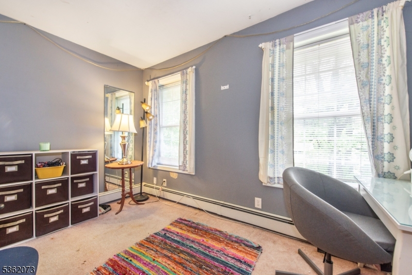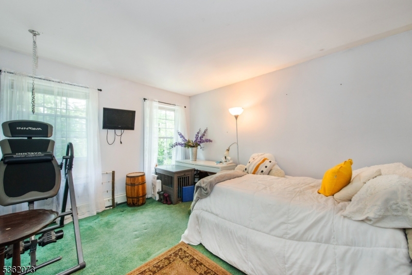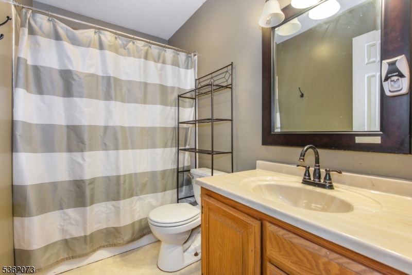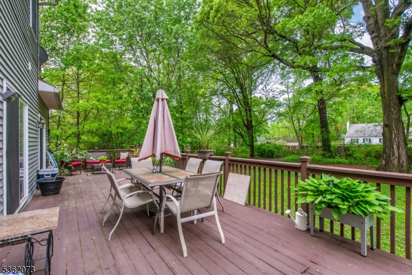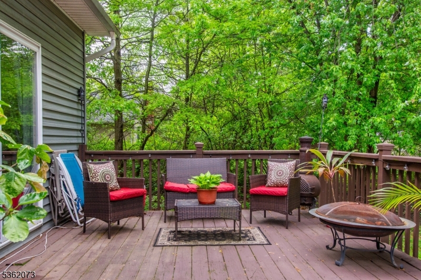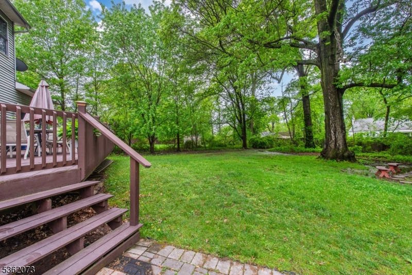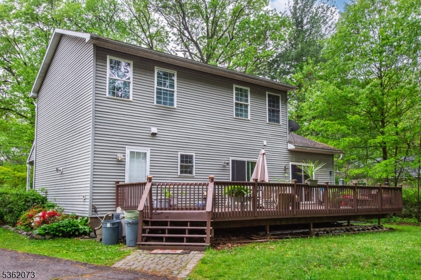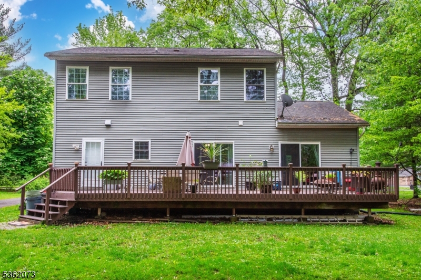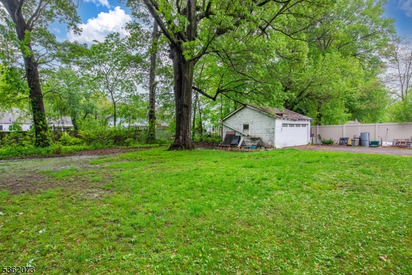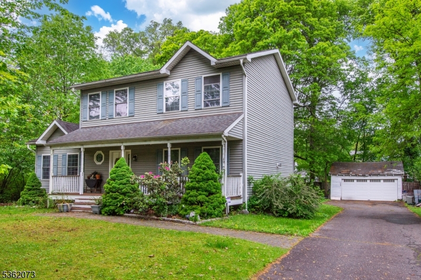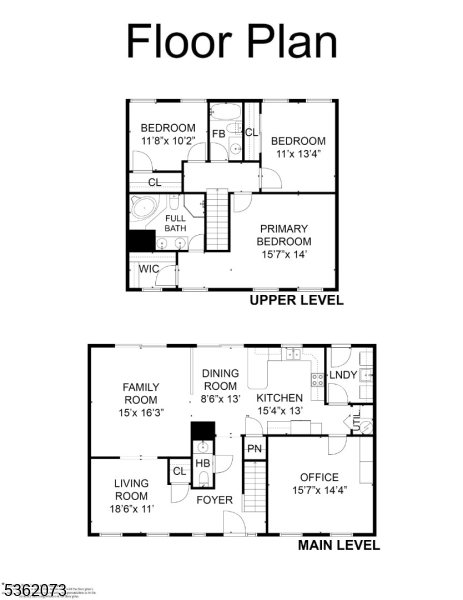5 Wills Ave | Wayne Twp.
Lovingly maintained and full of charm, this 4-bedroom, 2.5-bath home is nestled on a peaceful street. A classic rocking chair front porch welcomes you into a warm, flexible layout. The main level features a front room that can serve as either a formal living room or dining room, offering versatility to suit your lifestyle. This space flows into a comfortable family room that opens to the kitchen and casual dining area perfect for everyday living and entertaining. Also on the main level are a convenient bedroom, laundry room, and powder room. Upstairs, you'll find three additional bedrooms and two full bathrooms, including a spacious primary suite with a large walk-in closet and a private bath featuring a whirlpool tub and separate stall shower. The large yard offers plenty of room for outdoor enjoyment, gardening, or simply relaxing in a peaceful setting. A wonderful blend of comfort, flexibility, and classic appeal in a quiet neighborhood. GSMLS 3966809
Directions to property: Riverview Dr or Park Ln to Wills Ave
