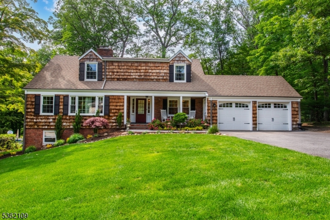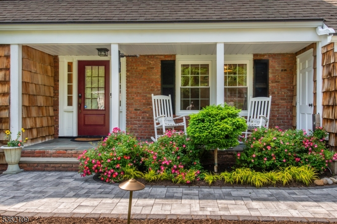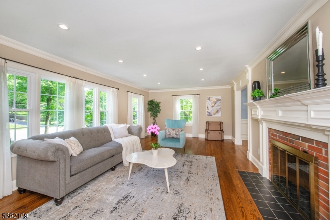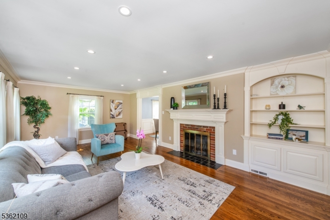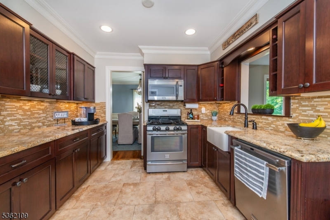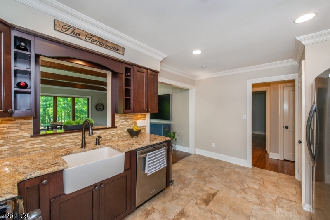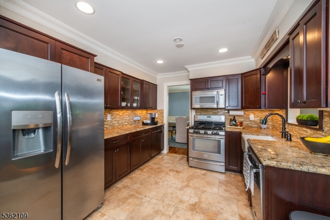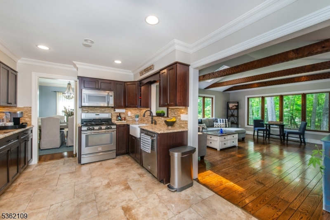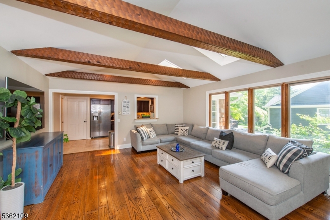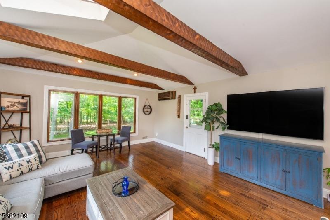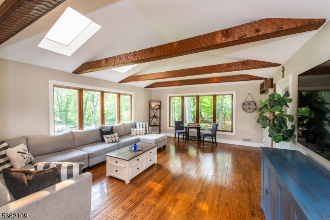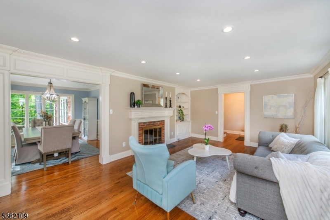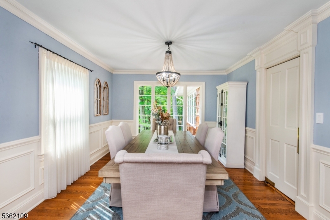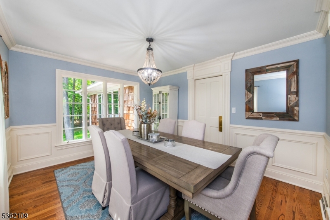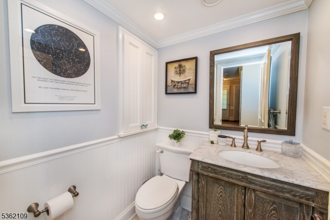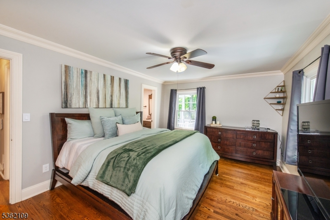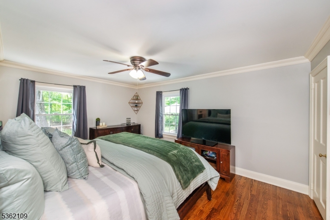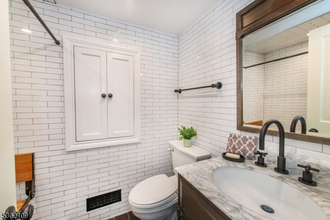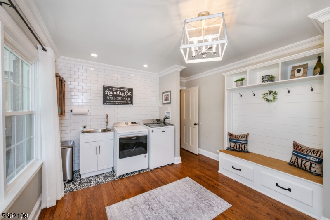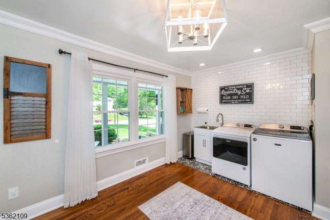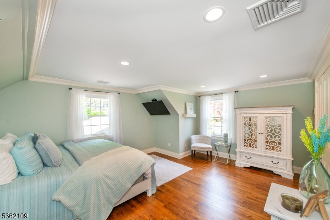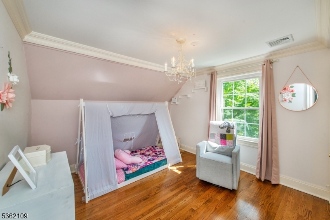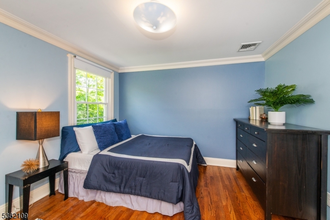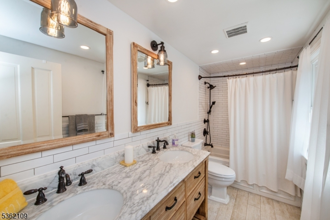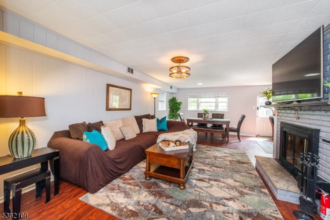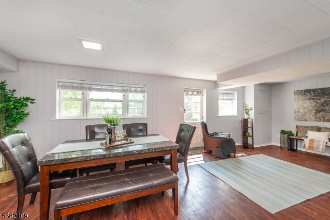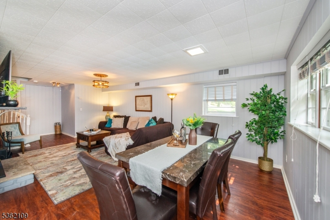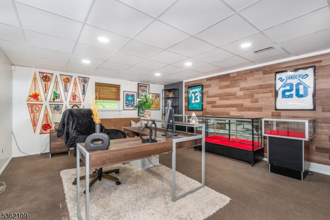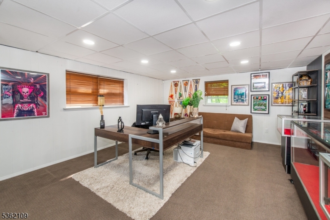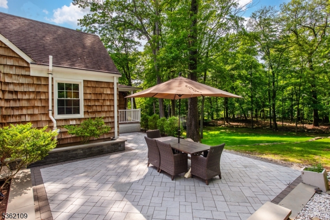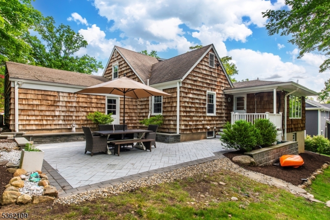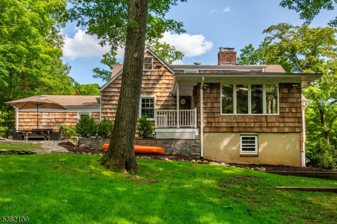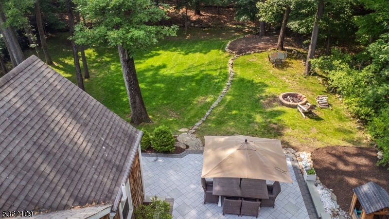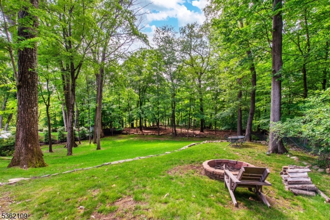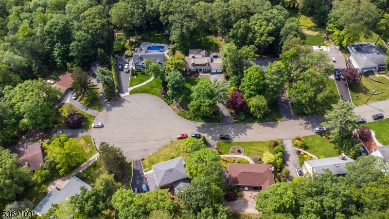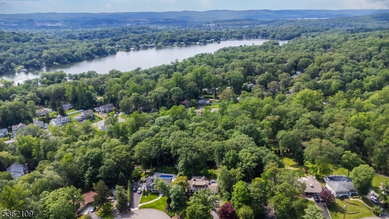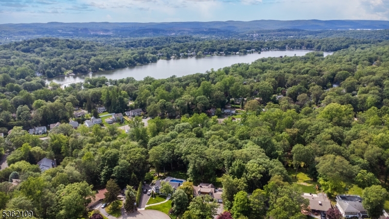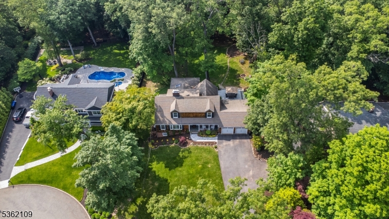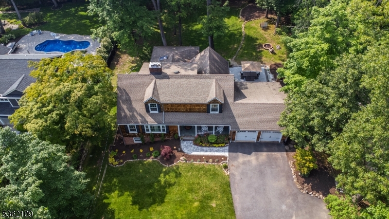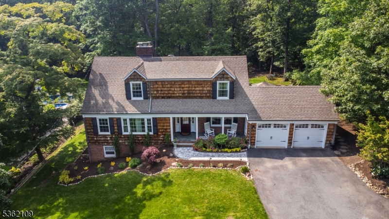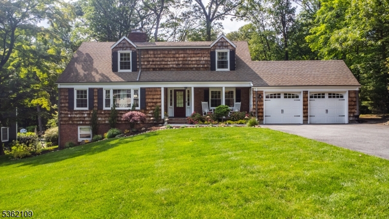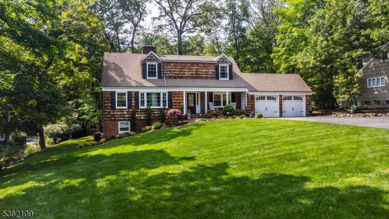28 Iowa Rd | Wayne Twp.
Tucked away on a quiet cul-de-sac in the sought-after Pines Lake community, this stunning custom home sits on 1.4 acres of private, scenic property. Featured in this immaculate home are 4 bedrooms, 2.5 baths, and 2 fireplaces, this home blends comfort, style, and privacy. A charming front porch leads into a sunlit living room with hardwood floors, custom moldings, and a wood-burning fireplace that flows into the dining area. The updated kitchen boasts granite countertops and stainless steel appliances, opening to a spacious family room with beamed ceilings and serene views flooded with natural light. The main-level primary suite offers an en-suite bath with steam shower and two walk-in closets. Upstairs includes 3 spacious bedrooms and a full bath with a jetted heated tub that features self cleaning line. The walk-out basement features a fireplace, office, rec room, and storage. Enjoy the expansive patio and lush yard perfect for play or relaxation. Additional highlights include an oversized mudroom/laundry room, a home generator, a smart security and irrigation systems, and so much more. Experience all that Pines Lake offers: swimming, boating, tennis, walking paths, and year-round events. Close to top schools, shopping, dining & NYC transit. GSMLS 3966906
Directions to property: Indian to Iowa
