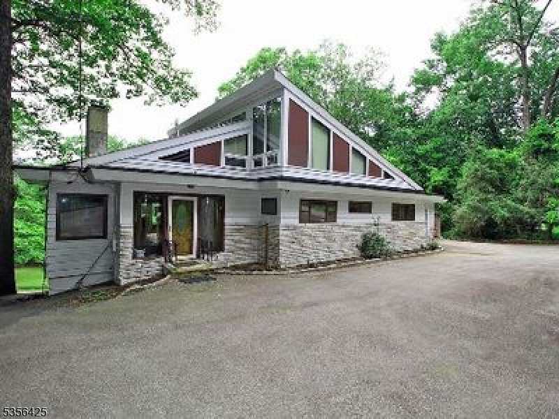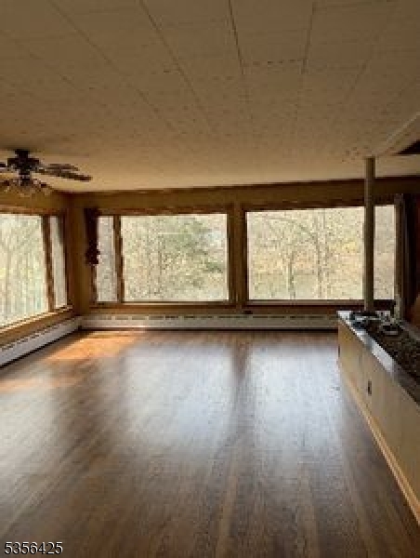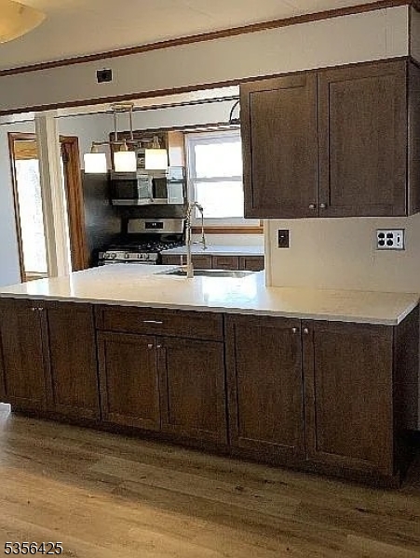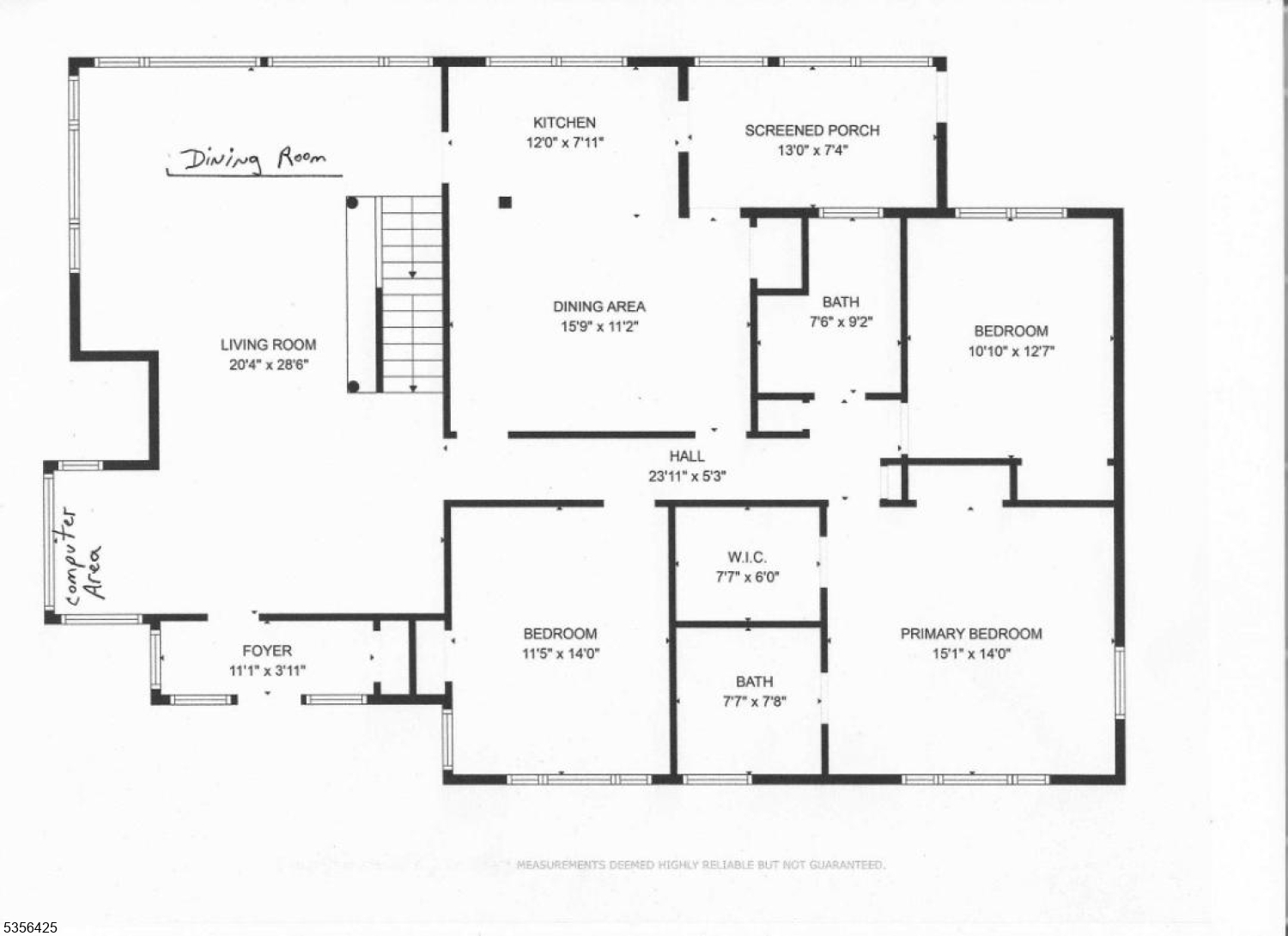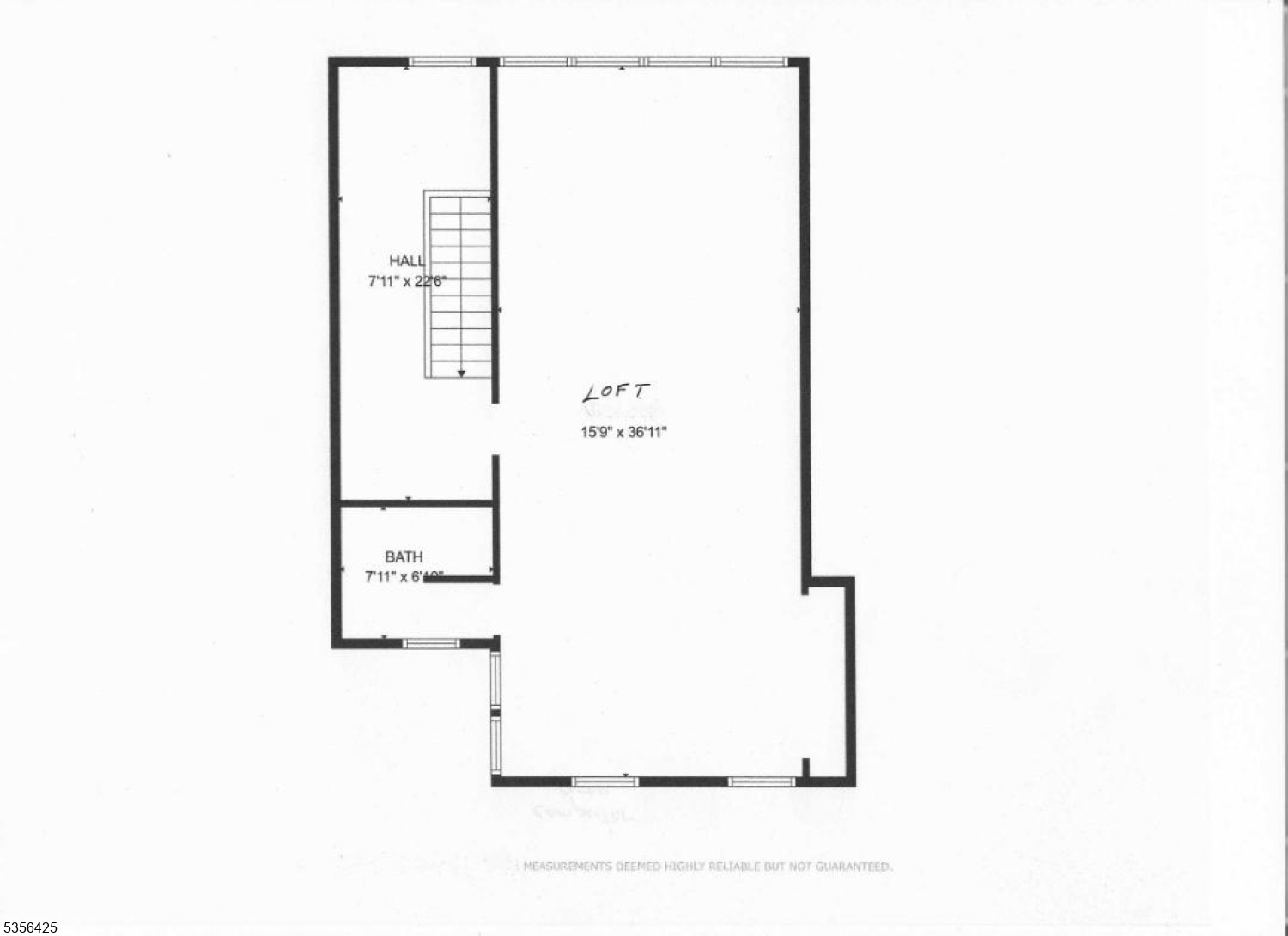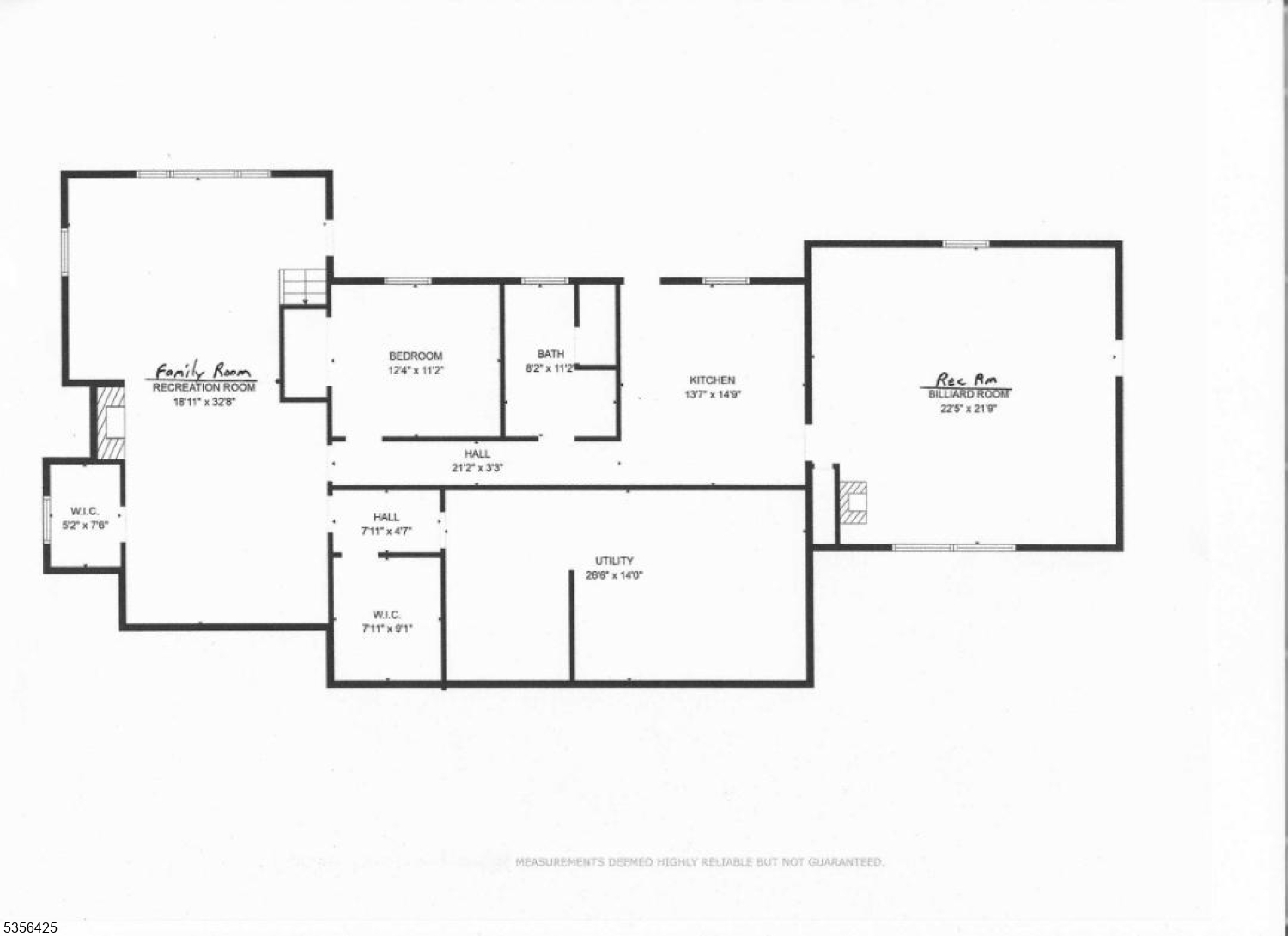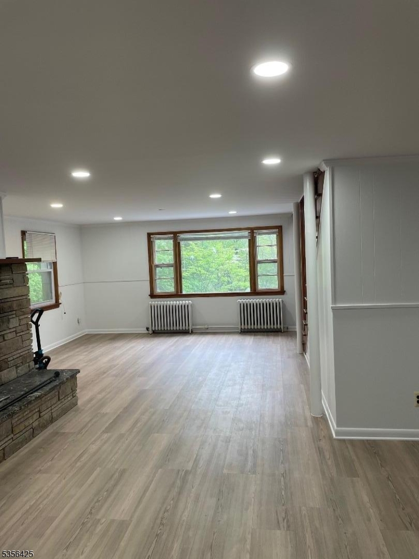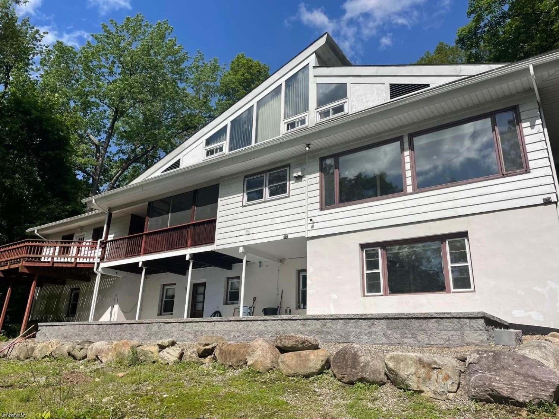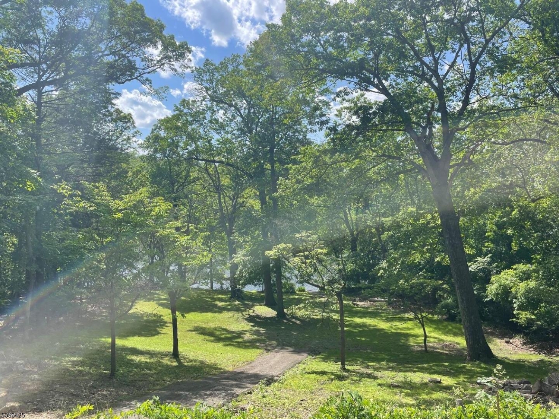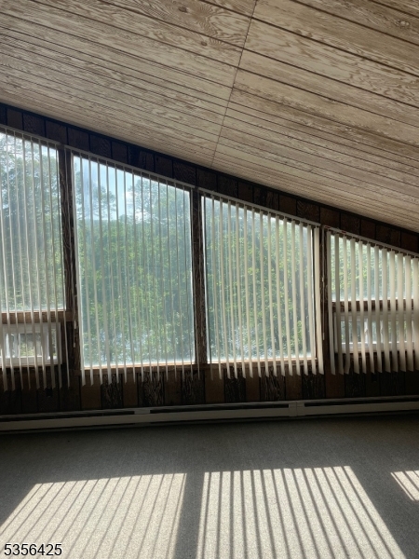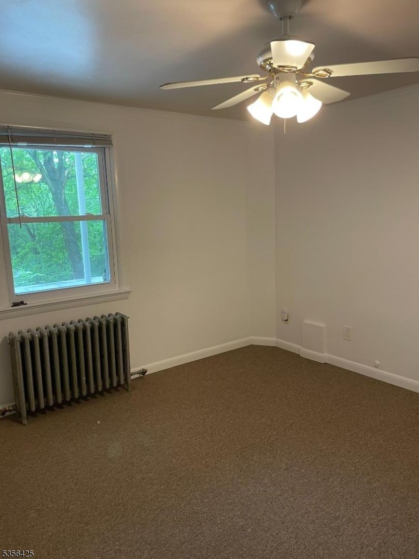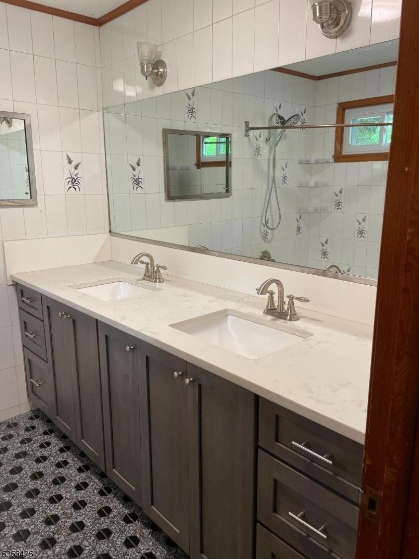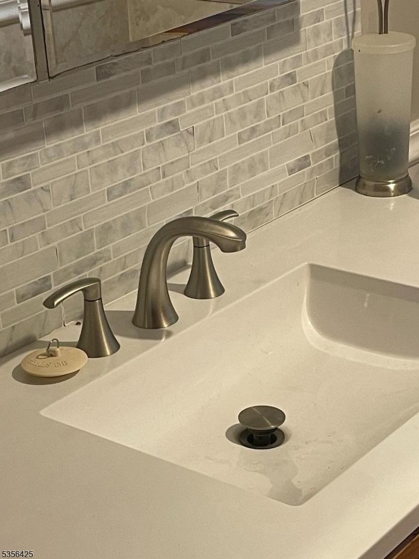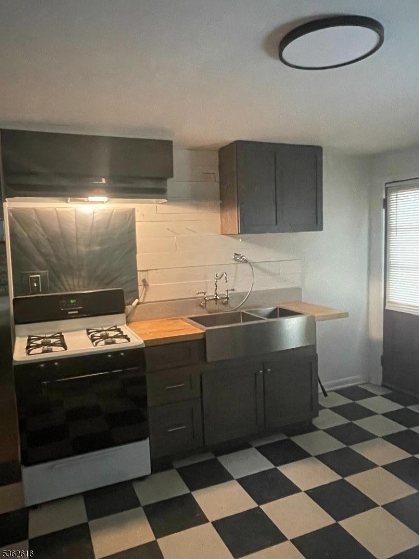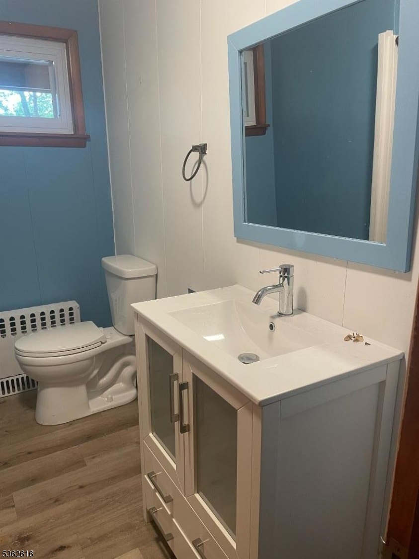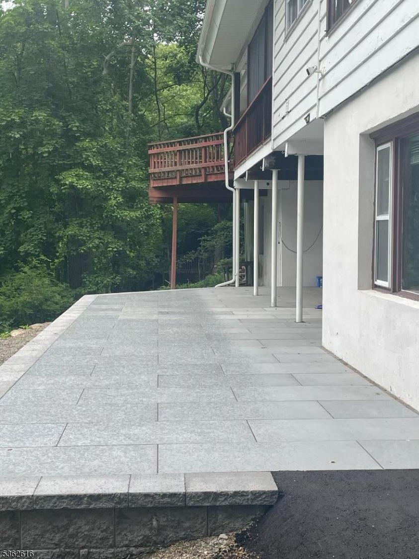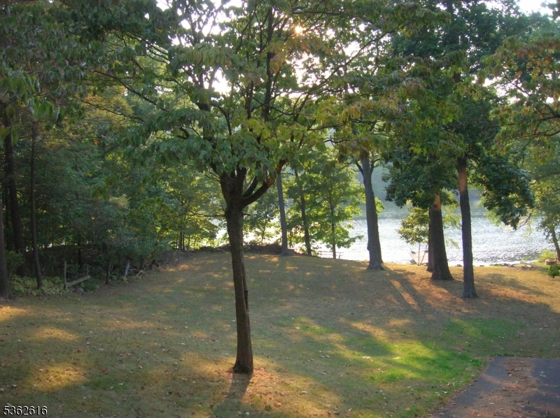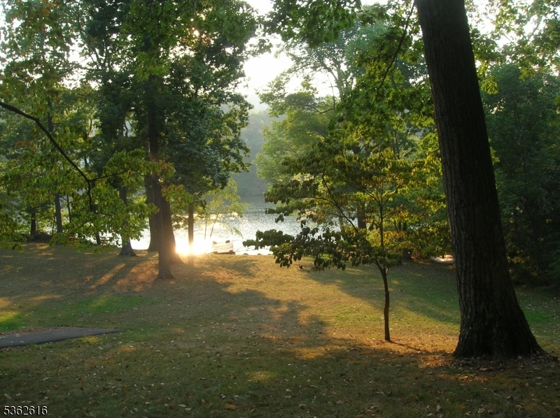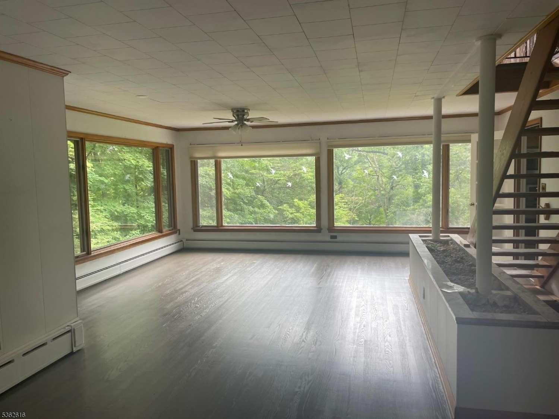297 Terhune Dr | Wayne Twp.
Private lakefront property with lake views from virtually all rooms. Versatile floor plan suited for work from home lifestyle and flexibility of suite / guest quarters on lower level. Updated kitchens and baths, stainless appliances & quartz counter tops. Main level with entrance foyer, living room, dining room, eat in kitchen, computer area, 3 bedrooms, 2 baths, enclosed porch, deck and oversized 2 car garage. Second level large loft, cedar closet and bath. Lower-level walk out to blue stone slate patio overlooking lake with family room with fireplace, laundry and cedar closet. In-law suite with bedroom, kitchen, bath & rec room. New (2024) patio, driveway, parking area and finished basement area. Kitchens & baths updated 2018. Easy location minutes from major highways a 30-minute drive from Newark Liberty International Airport, and close to New York City with convenient Park & Ride options at Wayne Transit Center and Willowbrook Mall. GSMLS 3967168
Directions to property: 297 Terhune Dr. Second House South of Sunny Bank Park on Lake. Downhill driveway with circular botto
