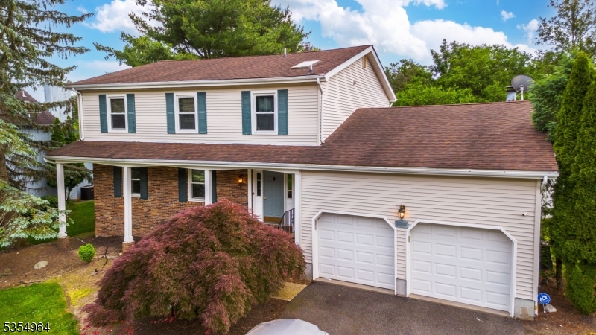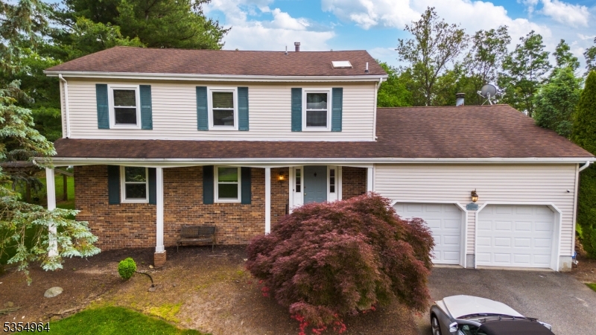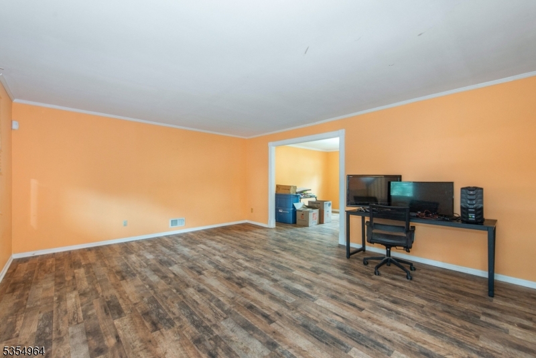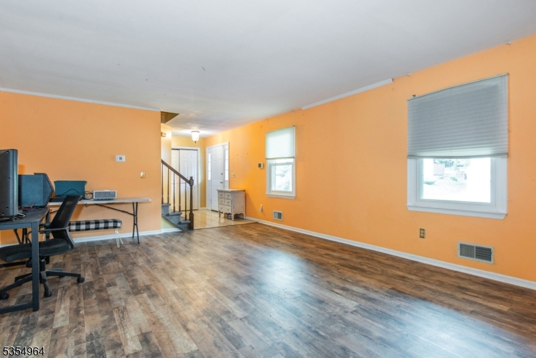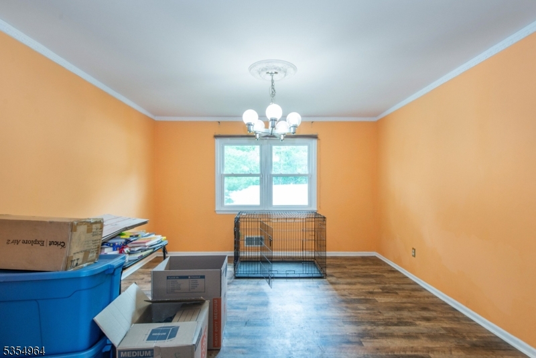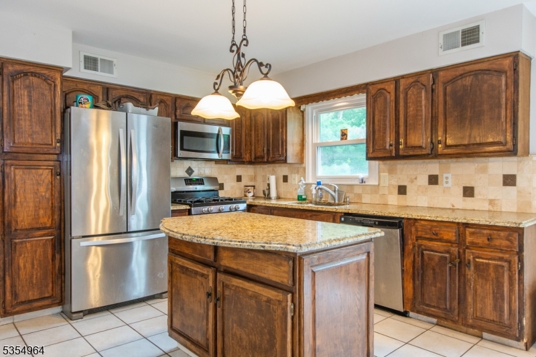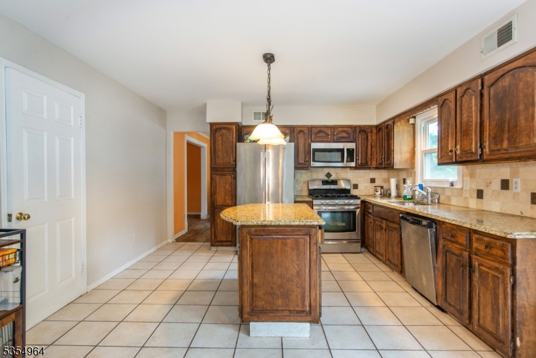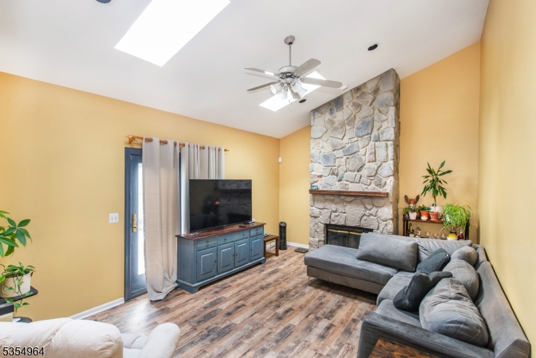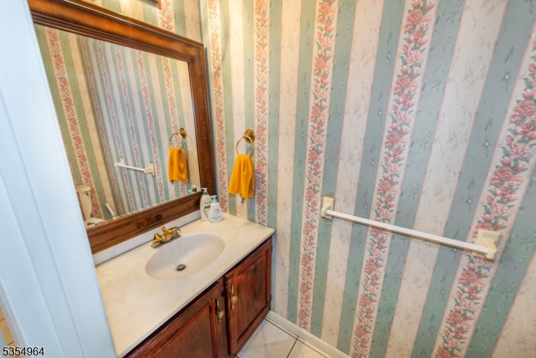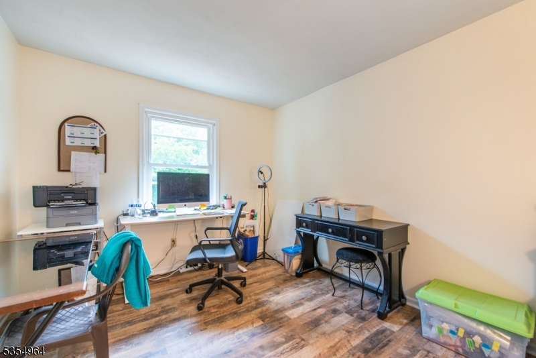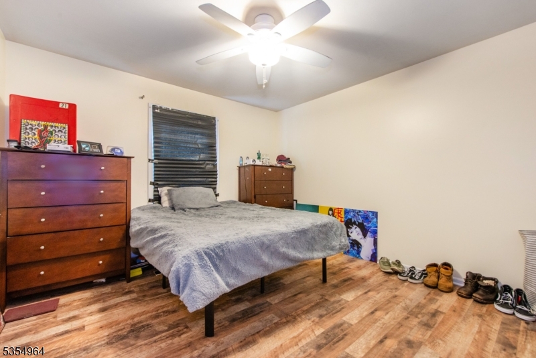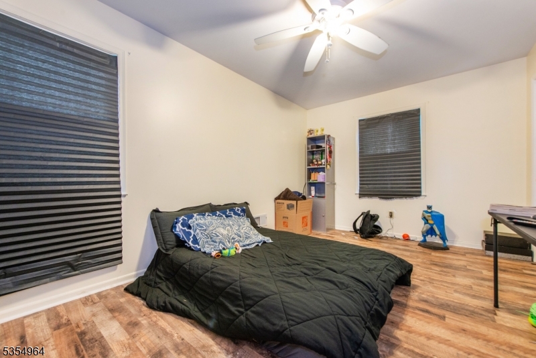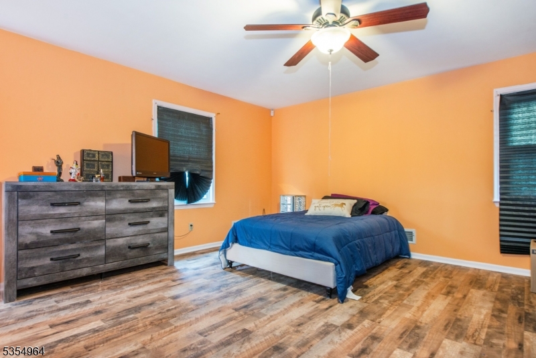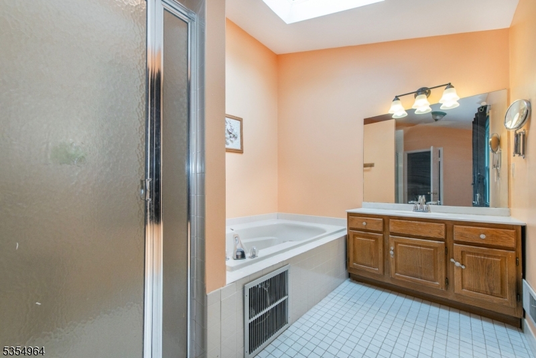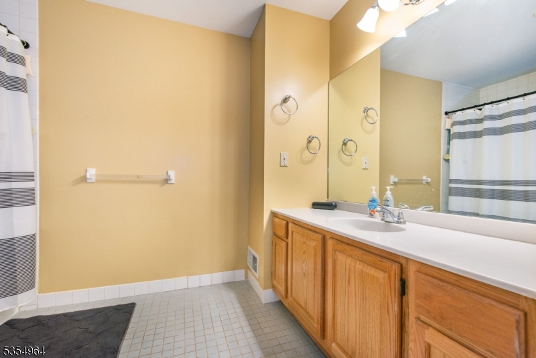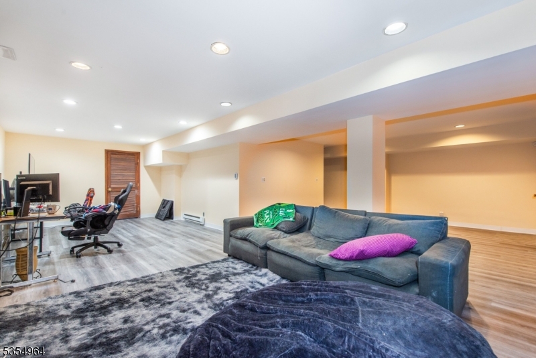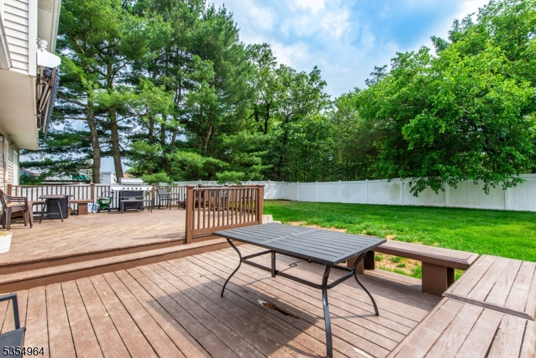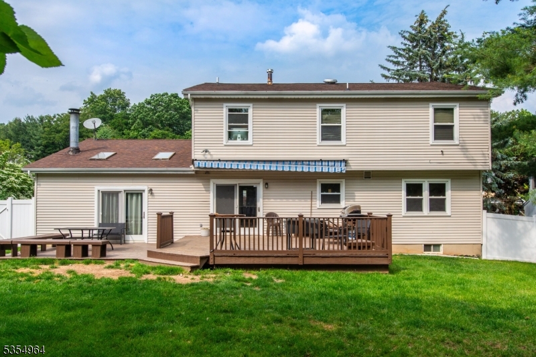76 Point View Pkwy | Wayne Twp.
Welcome to this charming 4-bedroom, 2.5-bath Colonial home located in the desirable Point View Estates. Spanning an impressive 2,996 sq ft, this home offers ample space for comfortable living and entertaining. As you step inside, you are greeted by a bright and inviting living room that flows seamlessly into the dining room. The heart of the home features a fully equipped eat-in kitchen, complete with a sliding glass door that leads to a spacious deck and a fenced-in backyard, perfect for outdoor gatherings and relaxation. Adjacent to the kitchen, the family room boasts a vaulted ceiling, skylights, and a cozy fireplace, creating an inviting atmosphere for all occasions. The second floor is home to a well-appointed primary suite featuring a walk-in closet and a private full bath. Three generously sized bedrooms provide plenty of space for guests, along with a well-appointed main full bathroom to complete the upper level. The finished basement offers additional living space, ideal for a recreation room or versatile use according to your lifestyle needs. This property combines comfort and style in a tranquil setting, making it a great place to call home. Don't miss the opportunity to make this beautiful house your own GSMLS 3967169
Directions to property: Valley Rd to Point View Parkway
