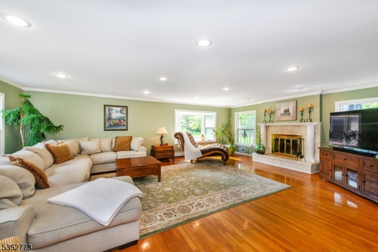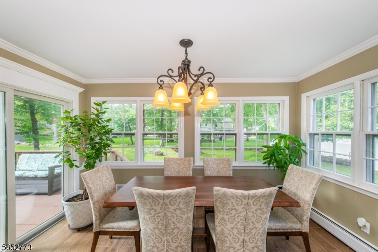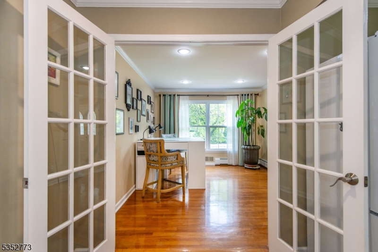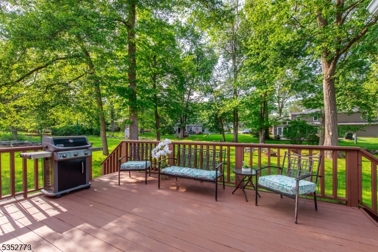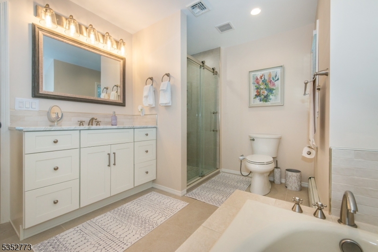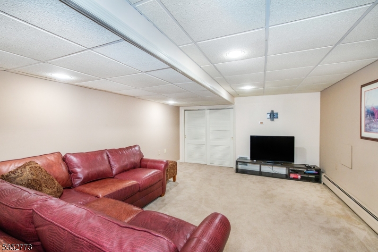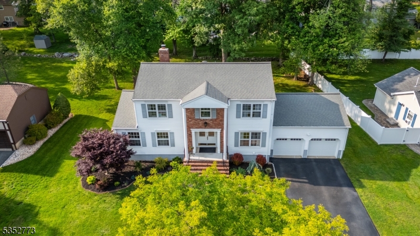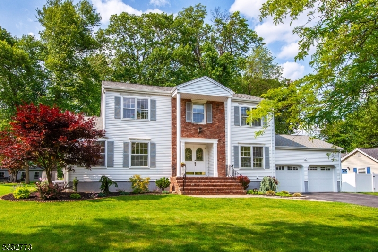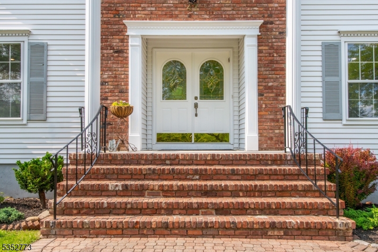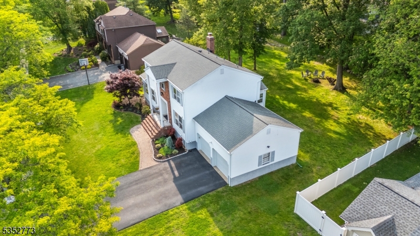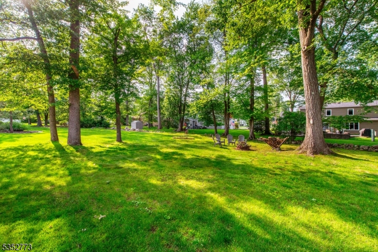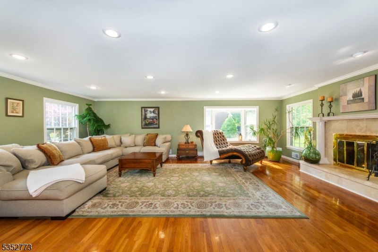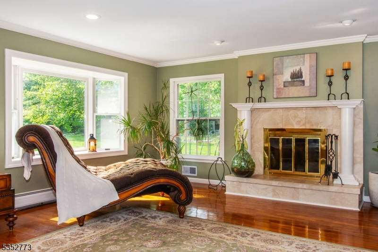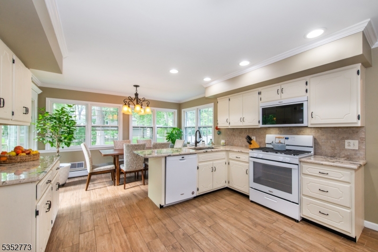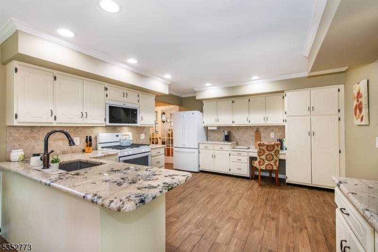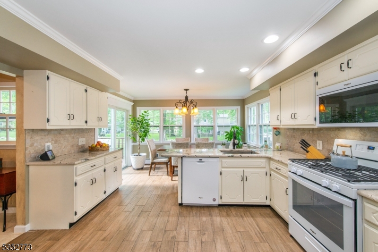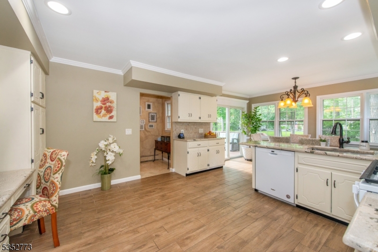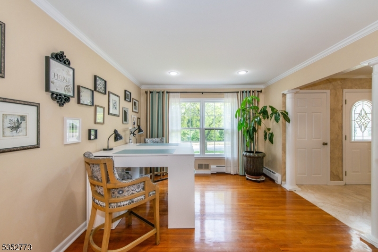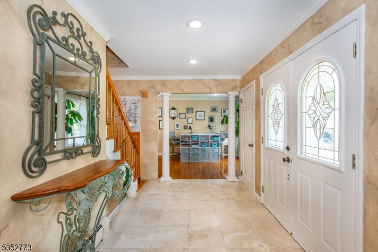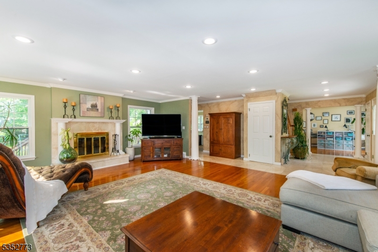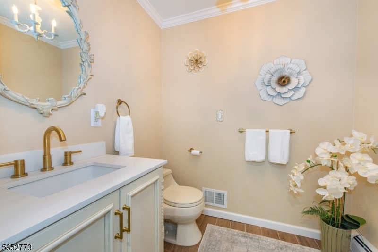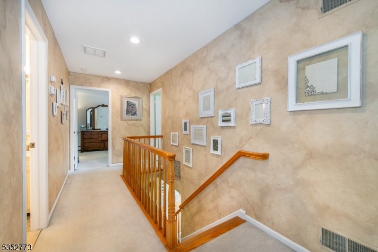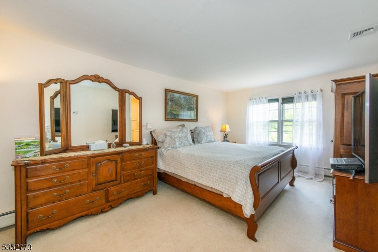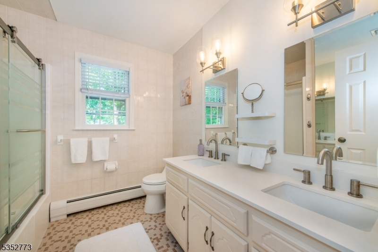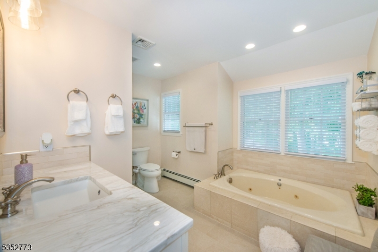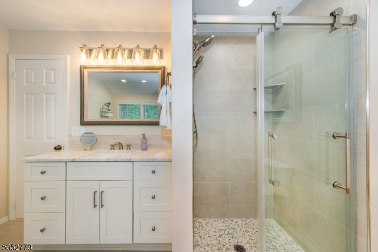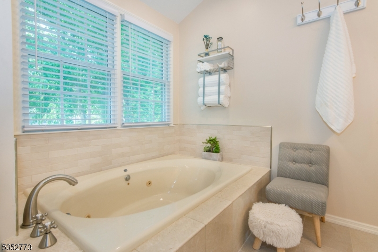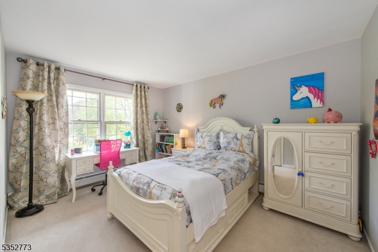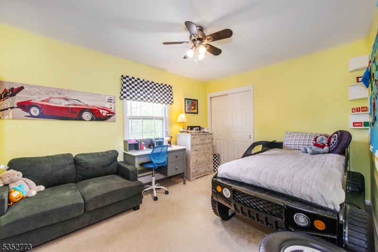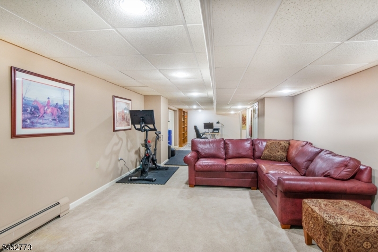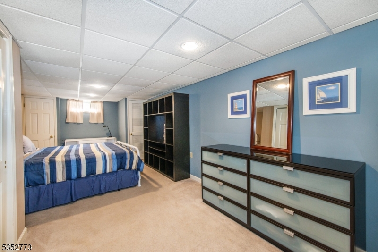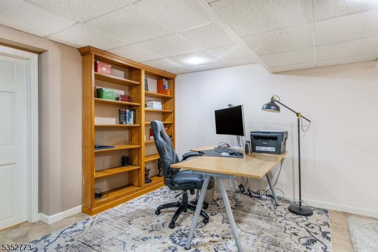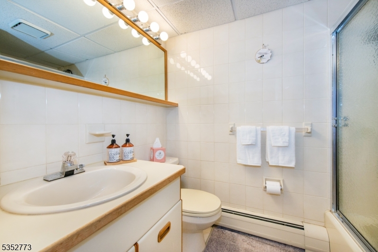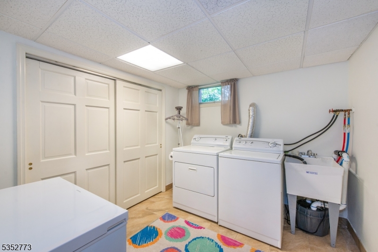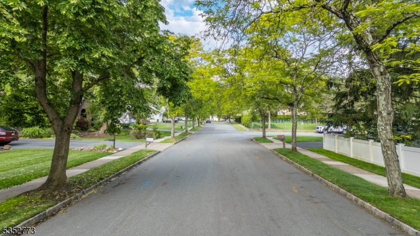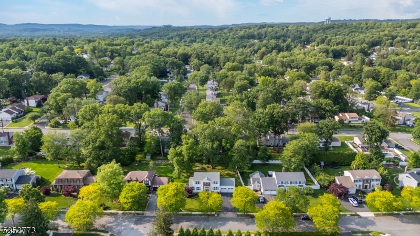47 Robin Hood Way | Wayne Twp.
A Classic Center Hall Colonial nestled on a picturesque, tree-lined street in the prestigious Black Oak Estates section of Wayne. This beautifully maintained home offers 4 bedrooms/3.5 baths, and fully finished basement that adds incredible versatility & space.The main level opens to a spacious great room, where oversized windows flood the space with natural light. The eat-in kitchen boasts large windows, new appliances, and a slider that leads directly to a large outdoor deck perfect for entertaining or enjoying peaceful outdoor living. Upstairs, the primary suite offers a recently renovated spa-like bathroom & spacious walk-in closet. The finished basement includes a 5TH Bedroom/guest suite, a full bathroom, dedicated laundry room, & multiple flexible areas perfect for a secondary living room, home office, or gym. Set on a large, level lot, the backyard is a peaceful retreat ideal for morning coffee with birdsong, gardening on sunny afternoons, or cozy evenings gathered around a fire. It's a serene setting that feels like your own private natural escape. The scenic street creates the perfect setting for a morning jog or evening stroll through the neighborhood. Located just minutes from top-rated Wayne schools, shopping/dining, nearby lakes, & convenient public transportation to NYC, this home offers the ideal blend of charm, space, and accessibility. Don't miss your chance to live in one of Wayne's most desirable neighborhoods--schedule your private showing today! GSMLS 3967365
Directions to property: Ratzer Rd to Webster to Robin Hood Way

