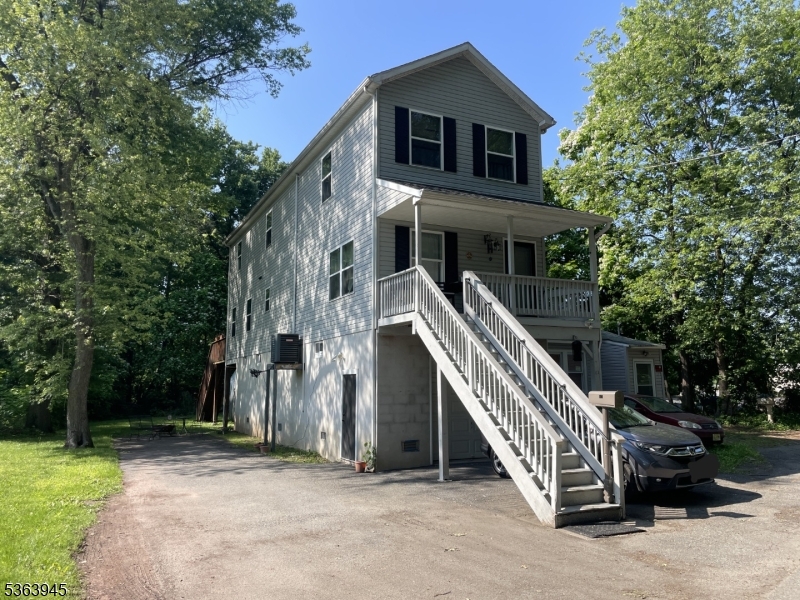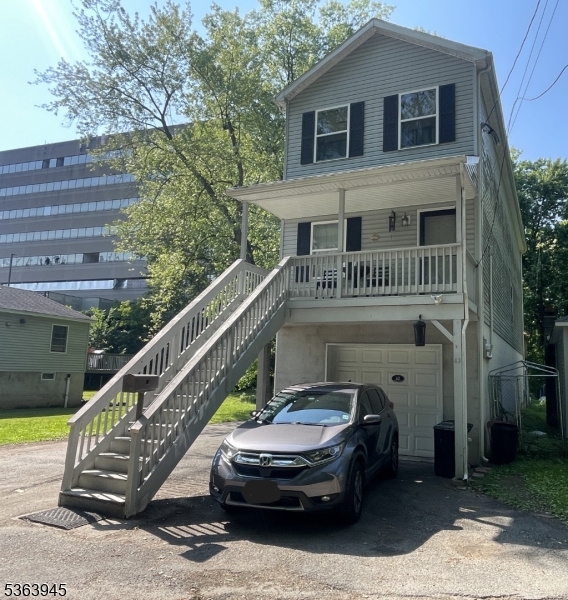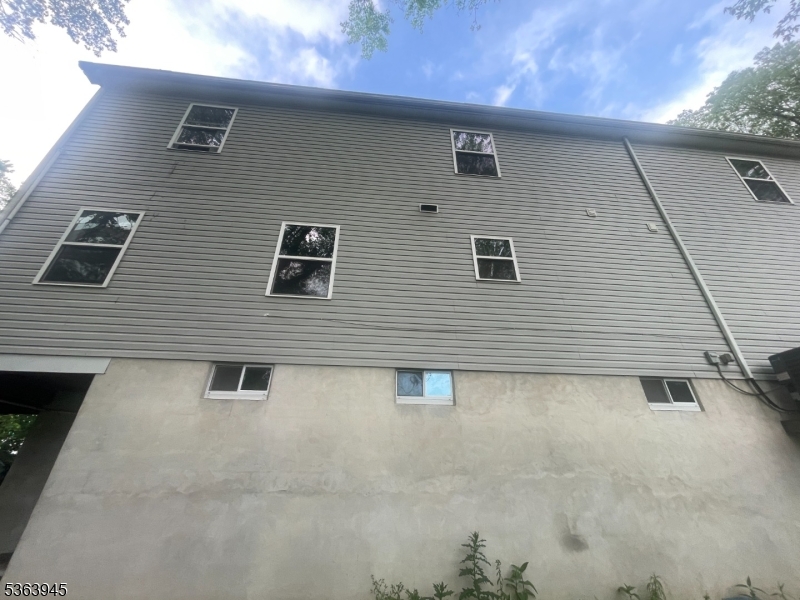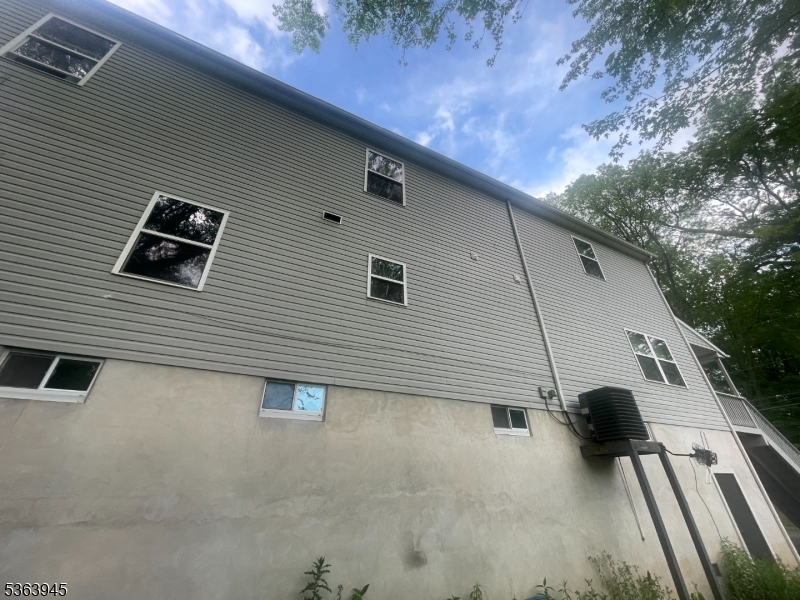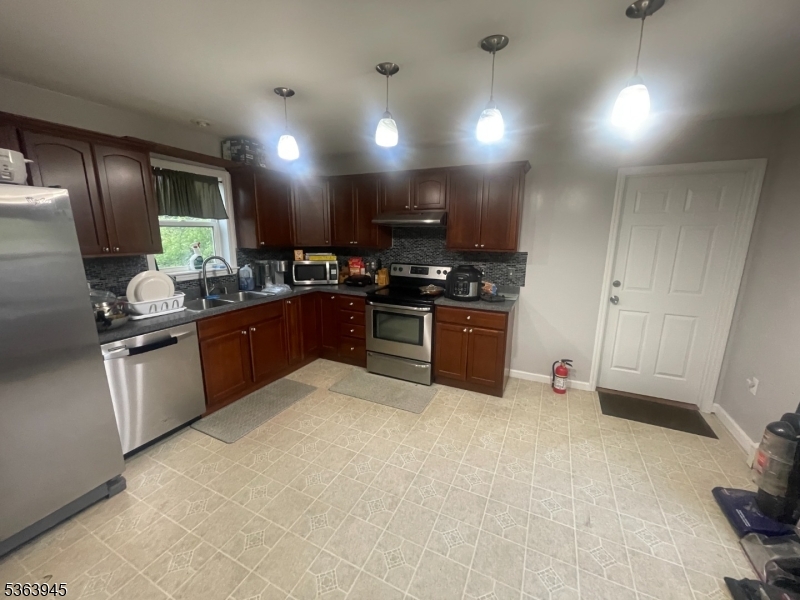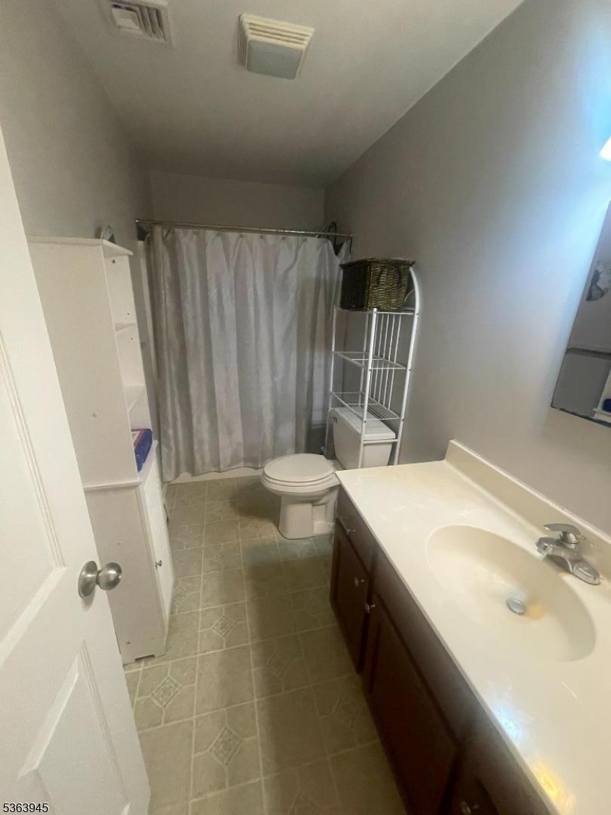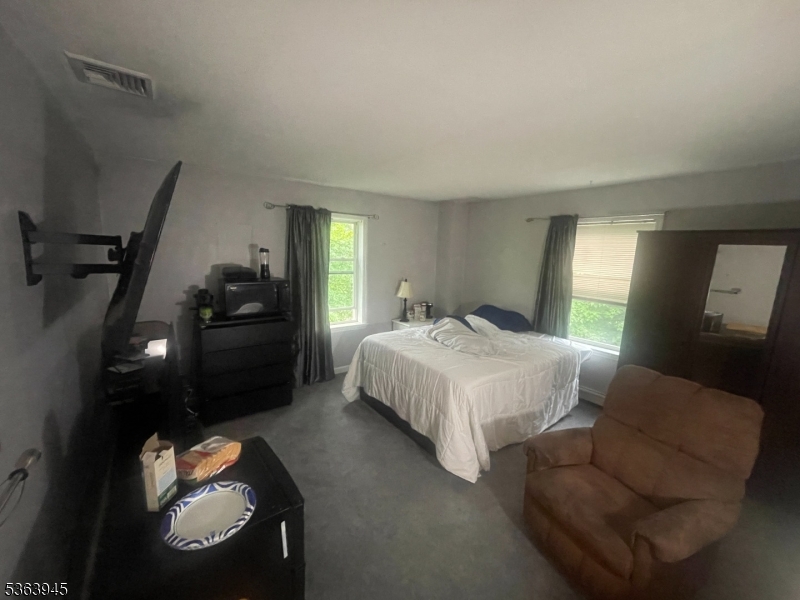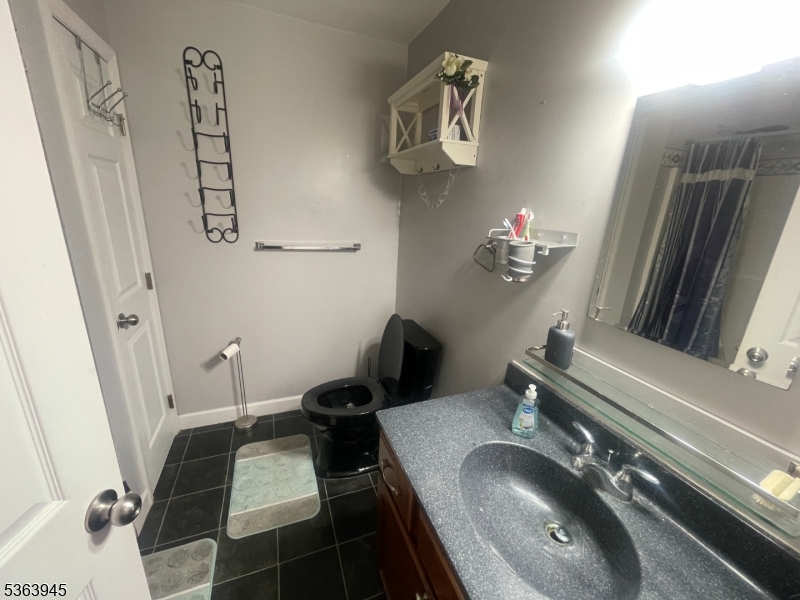42 Riverlawn Dr | Wayne Twp.
A well-maintained 2,970 sq ft single-family home featuring 4 spacious bedrooms and 4 full bathrooms. Built in 2014 on an elevated foundation, the home offers impressive 10-foot ceilings on the ground floor, creating a bright and open living space.Set on a 0.3-acre lot with scenic river and park views, this home provides both comfort and serenity. Interior finishes include a mix of hardwood, tile, carpet, and vinyl flooring, along with a partially finished ground floor offering versatile space. The kitchen is equipped with modern appliances including a refrigerator, range/oven, microwave, dishwasher, and garbage disposal.Enjoy year-round comfort with forced air and electric heating, complemented by central air conditioning. The home's exterior features low-maintenance vinyl siding and a durable asphalt roof.Ideally located near major highways, shopping malls, and less than 30 minutes from New York City, this property offers the perfect balance of convenience and tranquility.Home is currently being rented to multiple tenants with an impressive rent roll of $6100/month which makes it an excellent investment opportunity! The current owner pays approximately $2,200 annually for flood insurance. Storage shed as-is. GSMLS 3968368
Directions to property: Route 23 (Pompton Turnpike) to Riverlawn Drive
