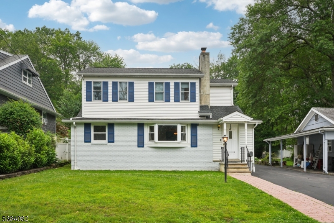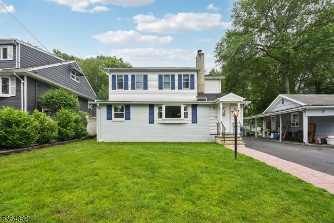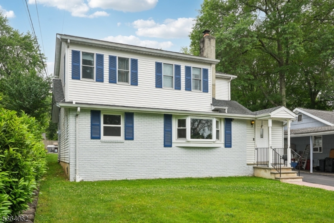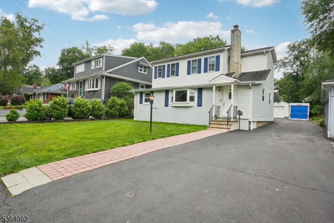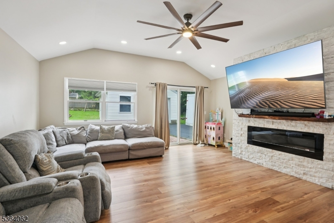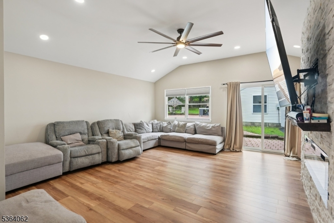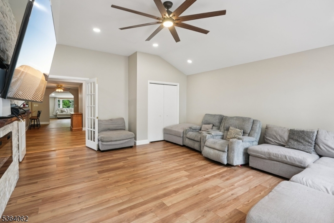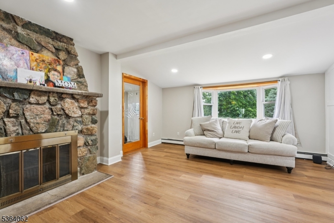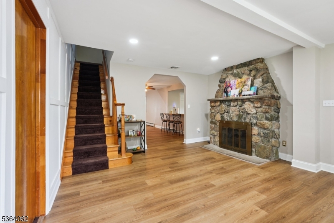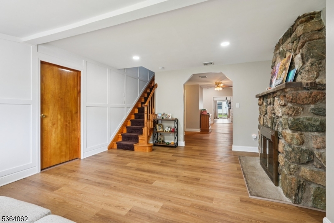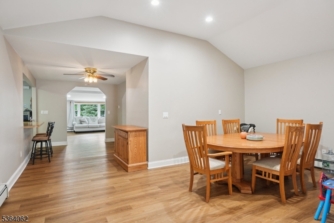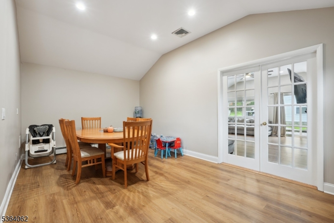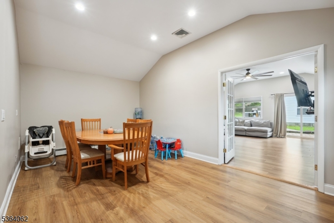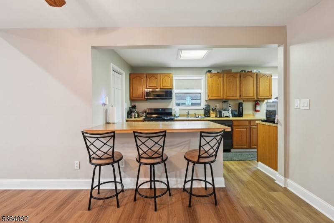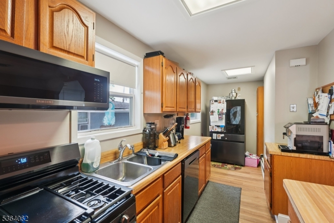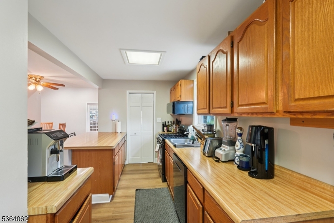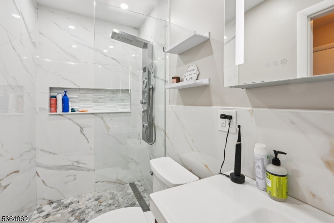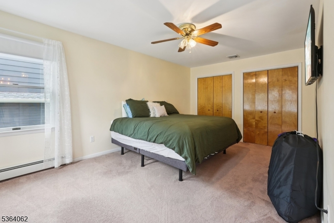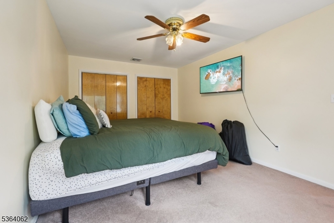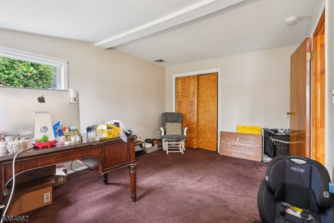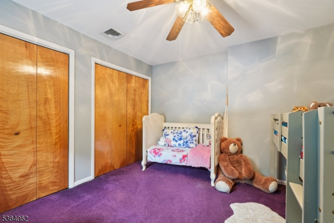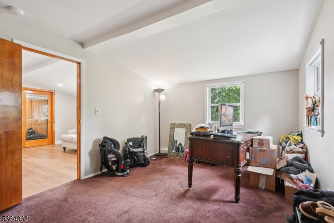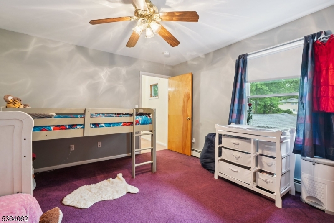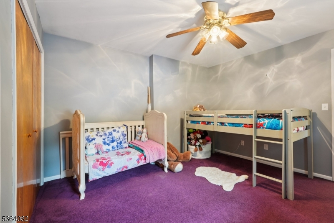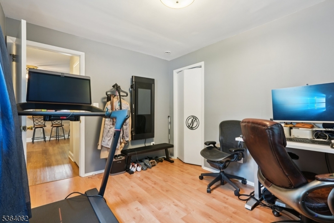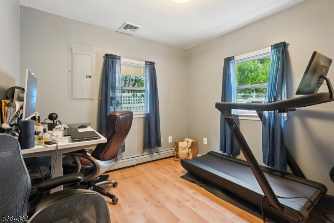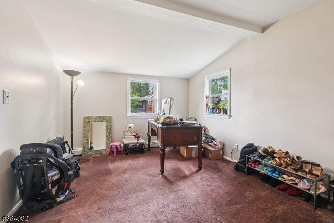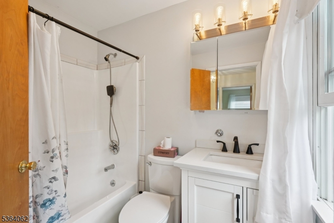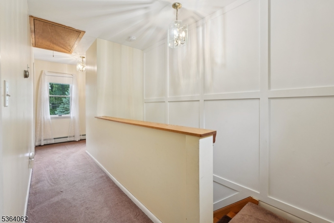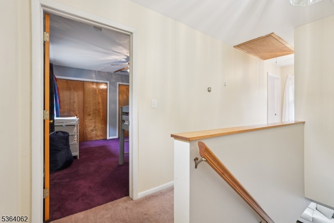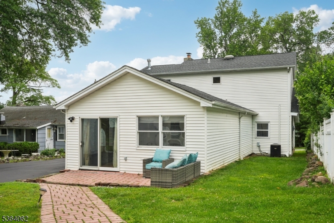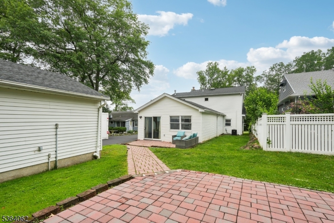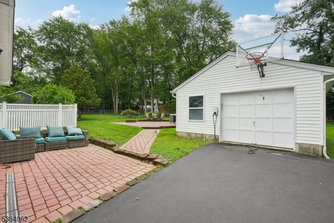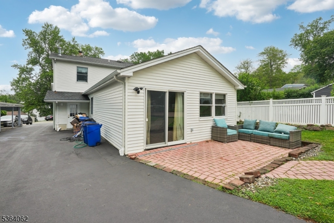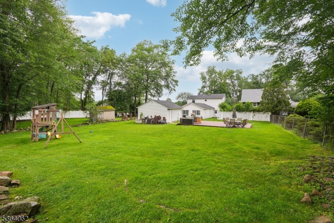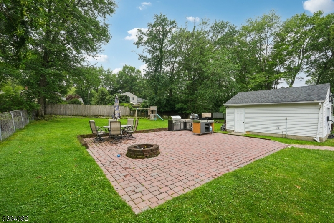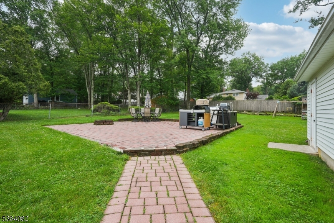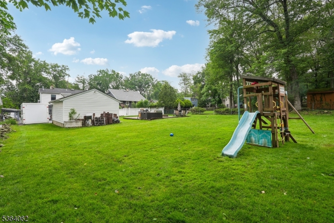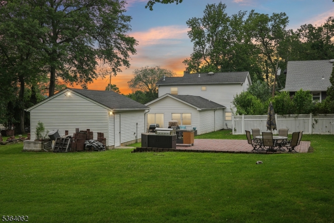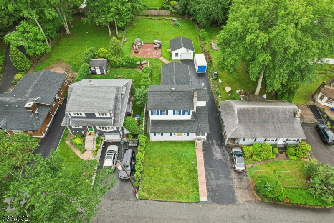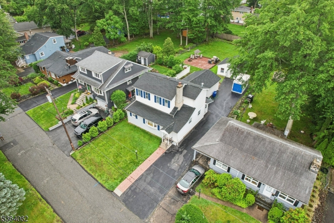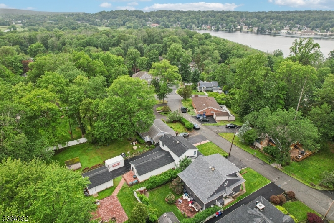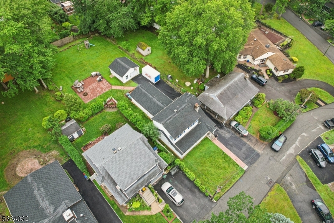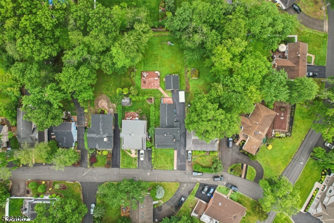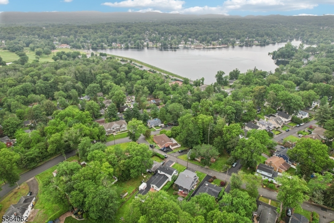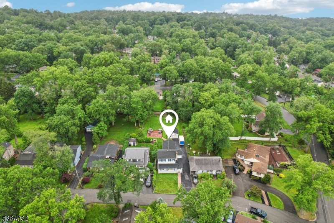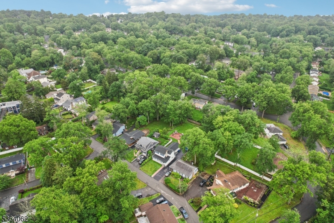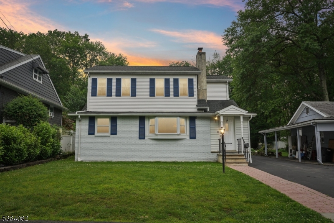4 Lenape Trl | Wayne Twp.
Welcome to 4 Lenape Trail, a spacious and inviting home located in the highly sought-after Packanack Lake community of Wayne. This charming residence offers four sizable bedrooms and two full baths, providing plenty of room for living and entertaining. On the main level, you'll find a separate living room featuring a cozy wood-burning fireplace, a formal dining room adjacent to the kitchen with a convenient breakfast bar, two comfortable bedrooms, a full bath, and a dedicated laundry room. The expansive family room boasts vaulted ceilings and an electric fireplace, creating a warm and welcoming space to relax or gather with loved ones. Upstairs, two additional bedrooms and another full bath offer privacy and comfort.Outside, enjoy a large, level yard with a huge patio, perfect for outdoor dining, entertaining, or simply soaking in the peaceful surroundings. Living in Packanack Lake means access to exceptional amenities including two private beaches, a scenic 9-hole golf course, tennis and pickleball courts, sports fields, two clubhouses, and jogging and biking trails that wind through beautiful green spaces. This vibrant community is known for its strong neighborhood spirit, excellent schools, and convenient access to shopping, dining, and major highways, plus a manageable NYC commute! Don't miss the chance to make 4 Lenape Trail your new home and experience the best of Packanack Lake living! GSMLS 3968487
Directions to property: Best to use GPS...Route 23N, Exit onto Alps Rd, Left onto Osborne Terr, Left onto Crow Trail, Right
