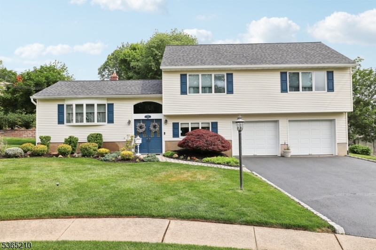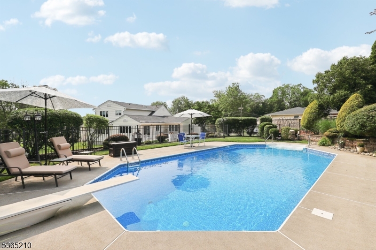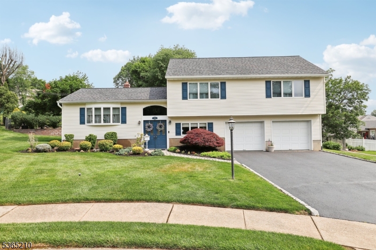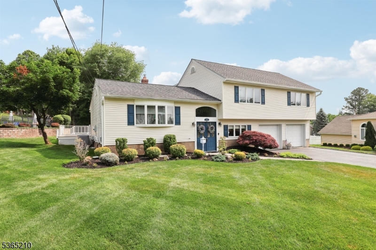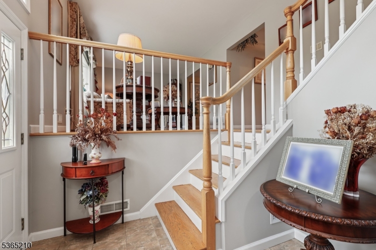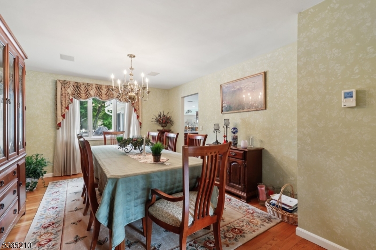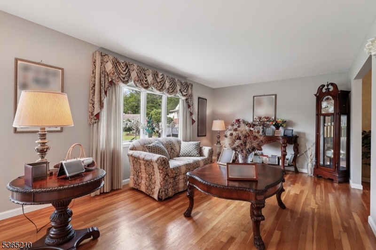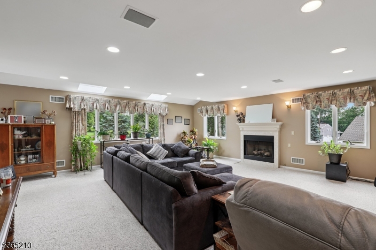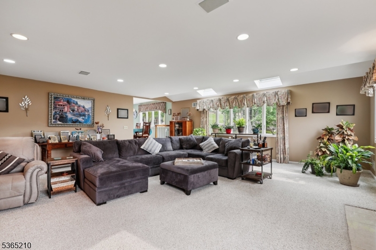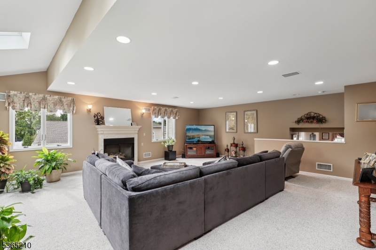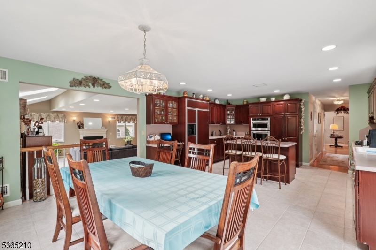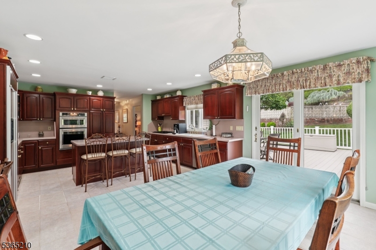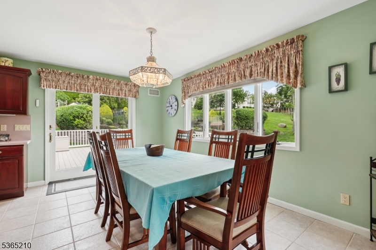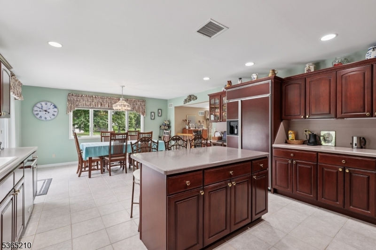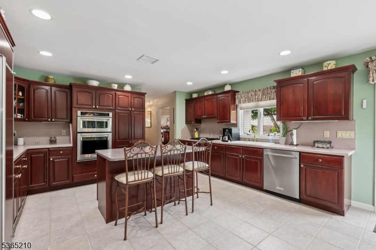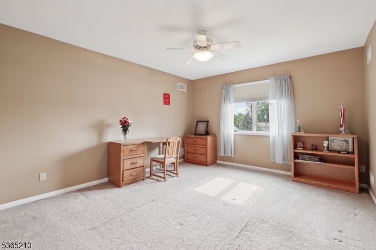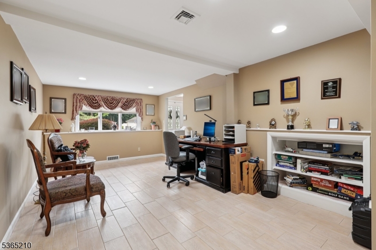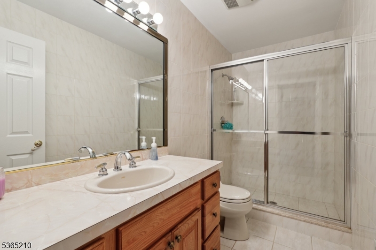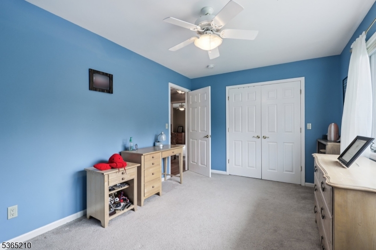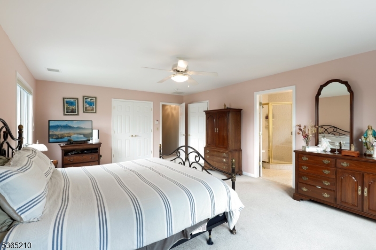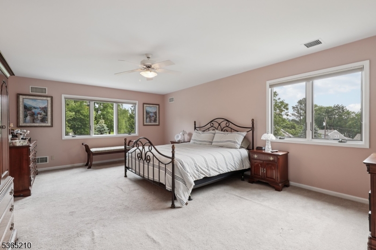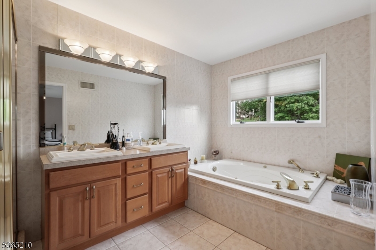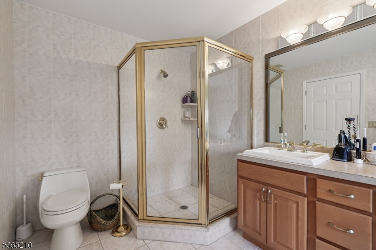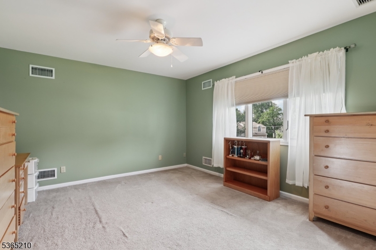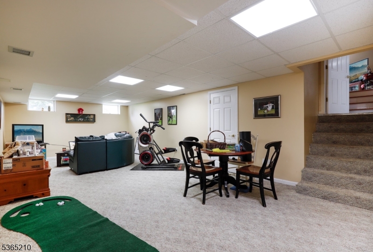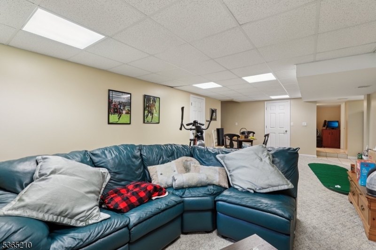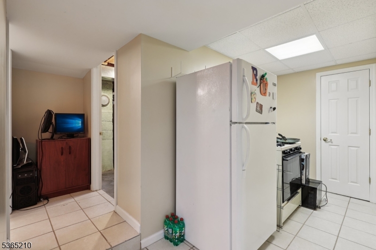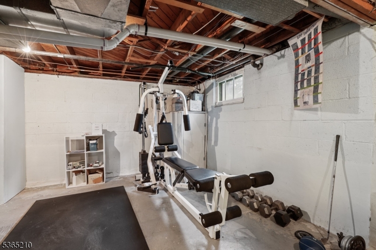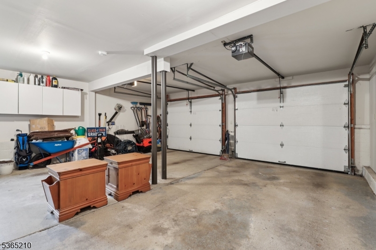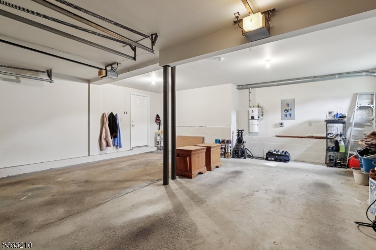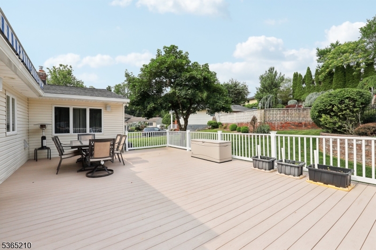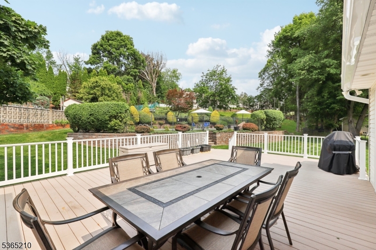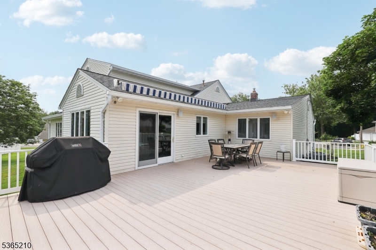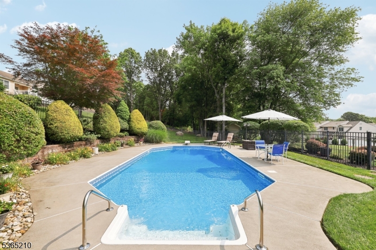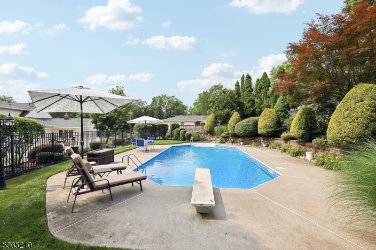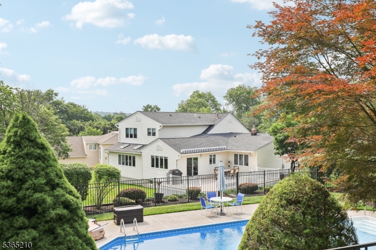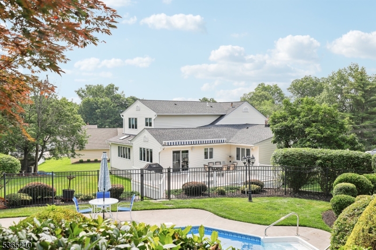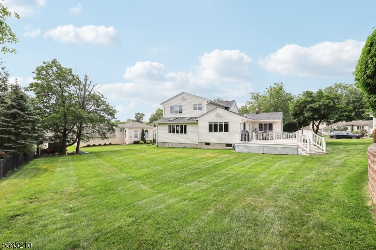6 Kipp Ct | Wayne Twp.
Spacious 4-Bedroom Bi-Level Retreat with Heated In-ground Pool on a cul-de-sac!! Welcome to this stunning 3,350 SF bi-level home, offering the perfect blend of comfort, functionality, and outdoor luxury. Boasting 4 generous size bedrooms and 3 full, 2 half baths, this home is designed for both everyday living and effortless entertaining.Step inside to find a bright and open layout, with large windows that bathe the living spaces in natural light. The main level features a living room, a formal dining area, a well-appointed kitchen with ample cabinetry, modern appliances, center island and dining area that can seat 8 people. The kitchen opens to the sun drenched Great Room complete with cathedral ceilings and a gas fireplace. The second floor has three bedrooms and two full bathrooms. The enormous primary suite is located on the third level, includes a private full bath with double sink vanity, jetted tub and shower stall.The ground level has the entrance foyer, office and garage entrance. The basement has a rec room, half bath, second kitchen and utility room. Enjoy summer days and evenings in style with the heated in-ground pool, surrounded by a patio perfect for lounging, grilling, or hosting gatherings. Do not want to get wet, sit on the deck, stay dry and entertain your guests.Additional highlights include a two car attached garage with electric car charger, ample storage, central heating and cooling, and attractive curb appeal in a quiet, sought after neighborhood. GSMLS 3970020
Directions to property: Valley TO Woodstock TO Melanie, RIGHT onto Kipp
