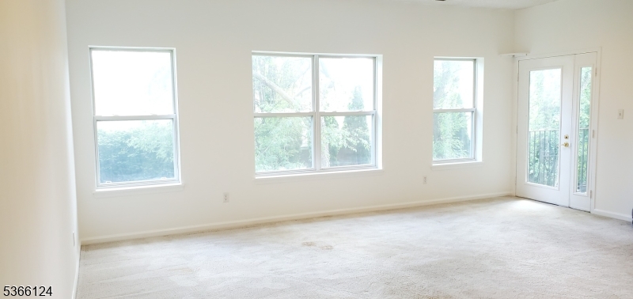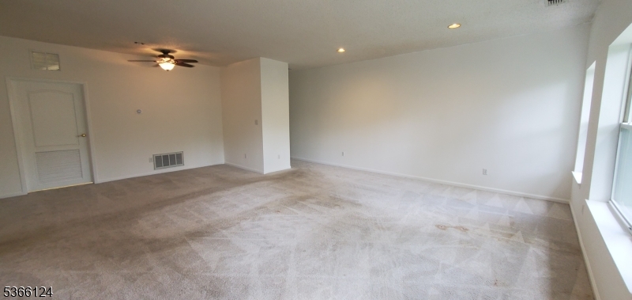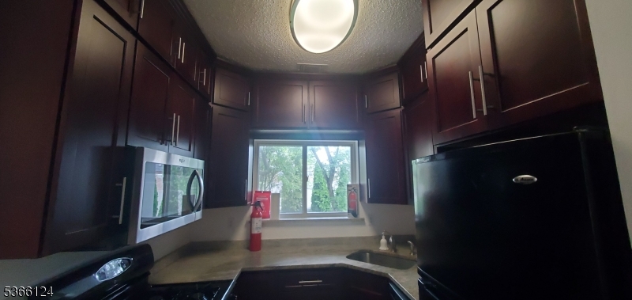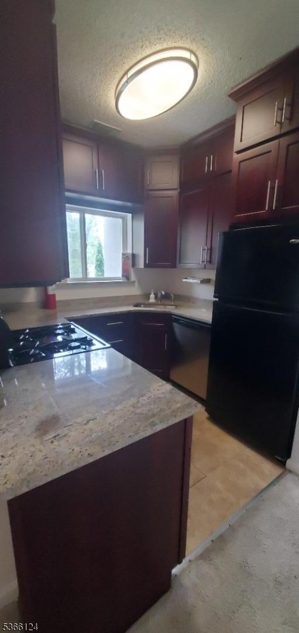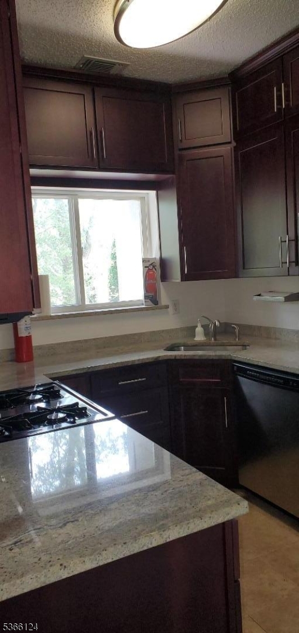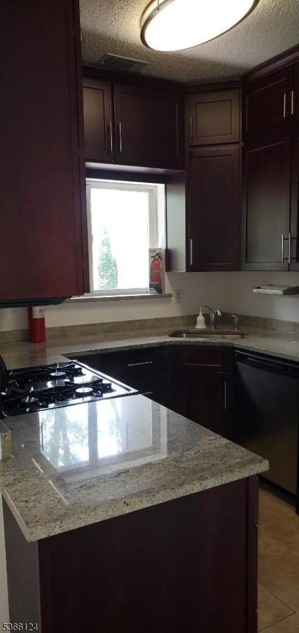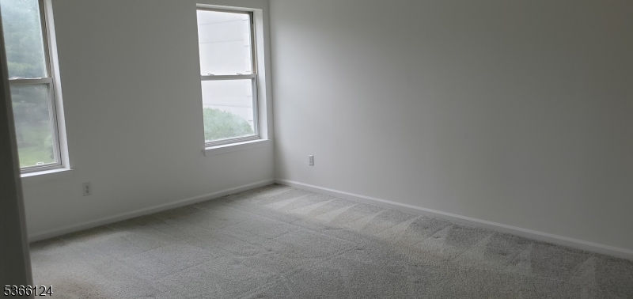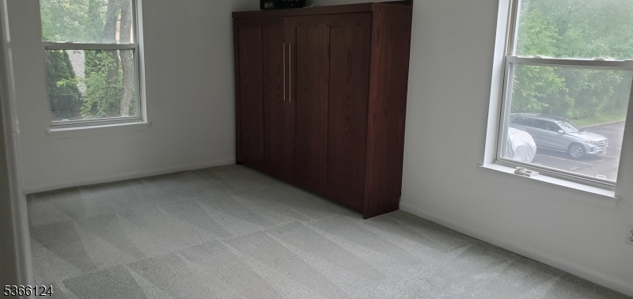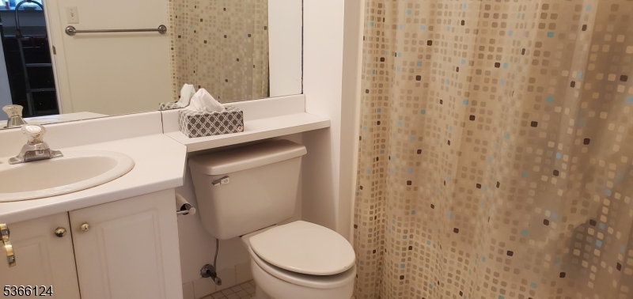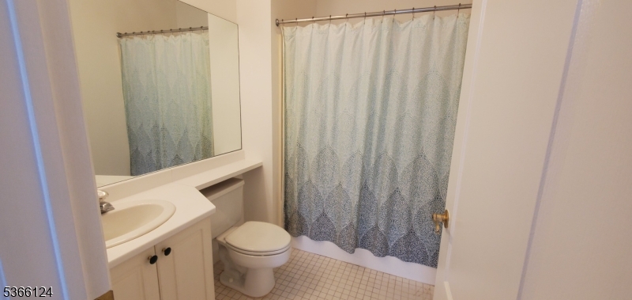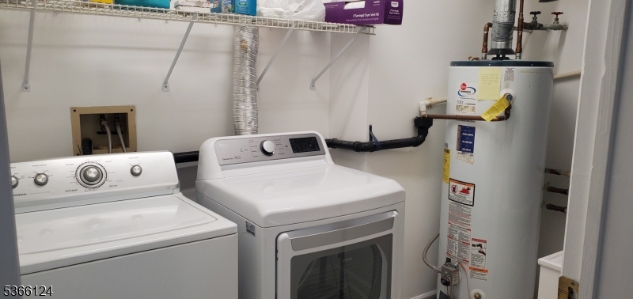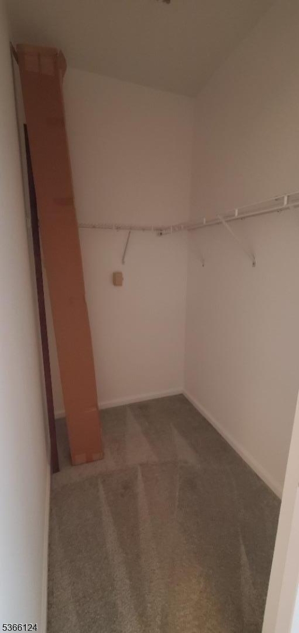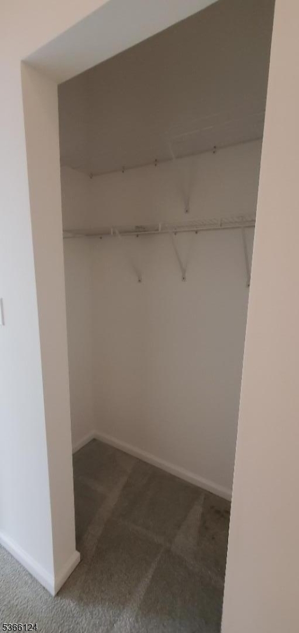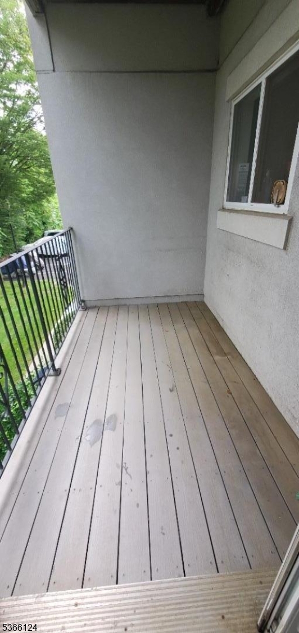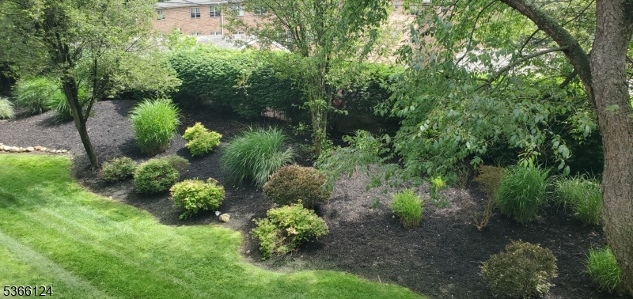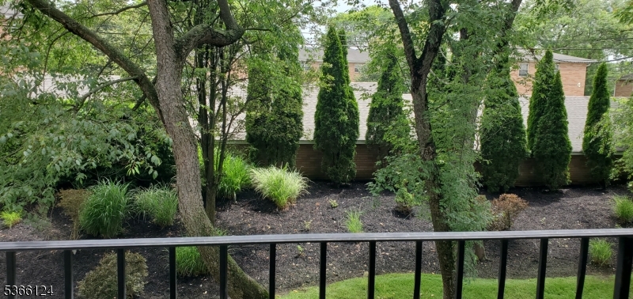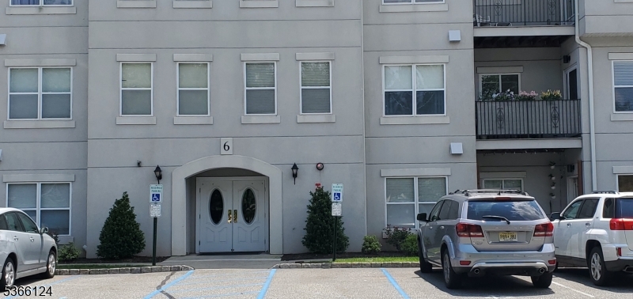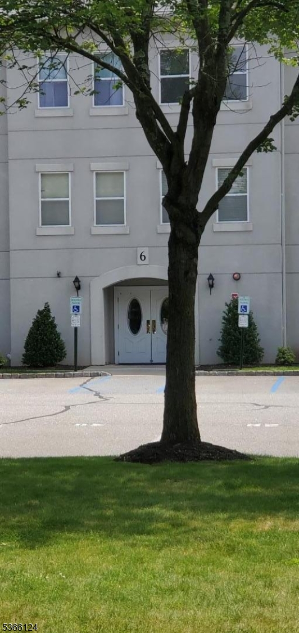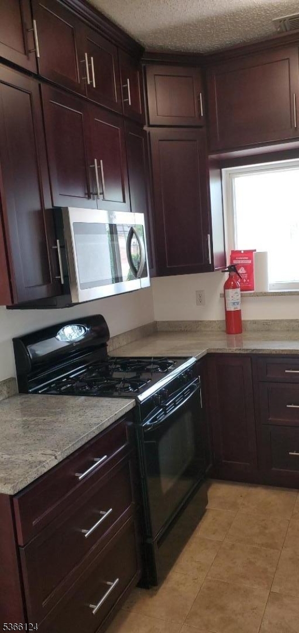611 Brittany Dr, 611 | Wayne Twp.
Just take the elevator up to your penthouse style home. This end unit is bright & spacious with the feel of open concept living. Living room/ dining combo is over 500 sq ft! Private balcony off living room overlooks landscaping allowing you to feel closer to nature & the outdoors! Kitchen features over 20k in renovations & additional storage. Generous size master with master bath, brand new murphy bed in 1 of the spare bedrooms!. Separate laundry room off kitchen, all appliances stay. This is a 2nd floor unit, with the convenience of an elevator & assigned space for extra storage located in basement. Assigned parking as well as huge visitor parking lot conveniently located! Property also features a pool, gym, clubhouse with full kitchen & tennis court.. Welcome to Brittany Chase luxury Condo living!Association fee-526.27/mo GSMLS 3970657
Directions to property: Brittany Chase Condos
