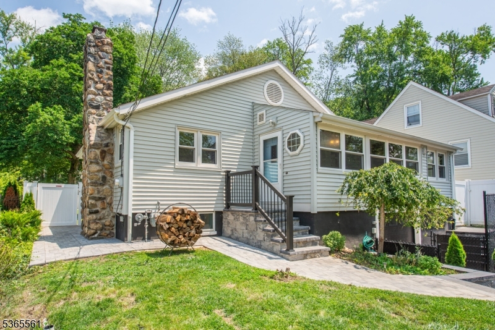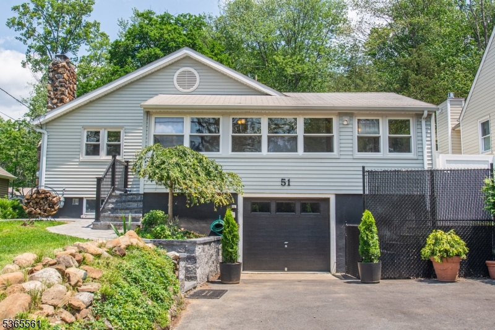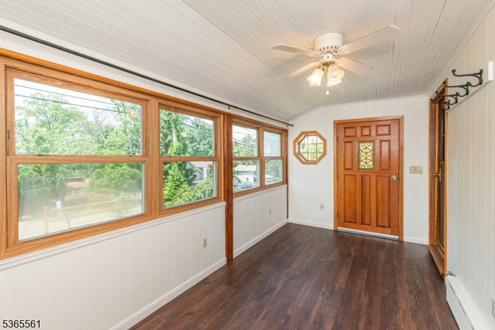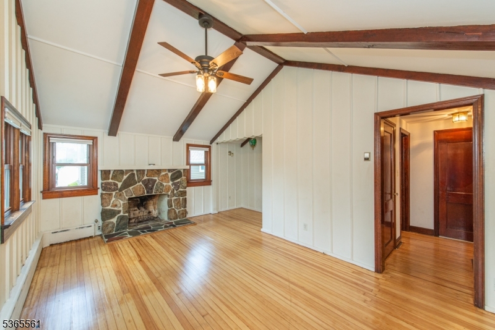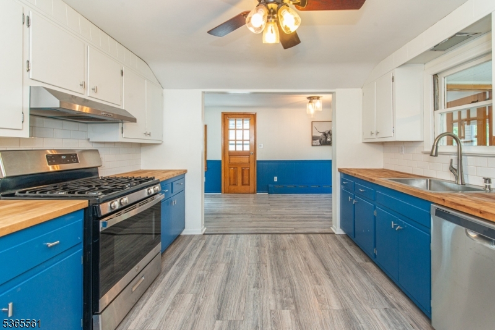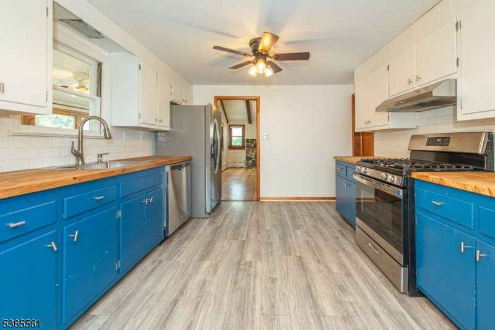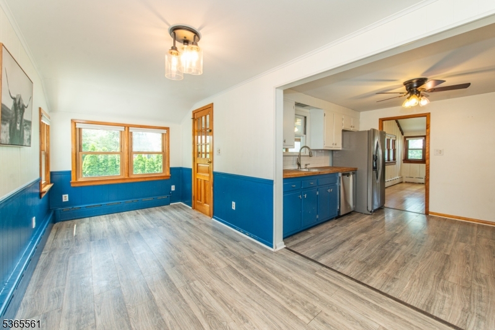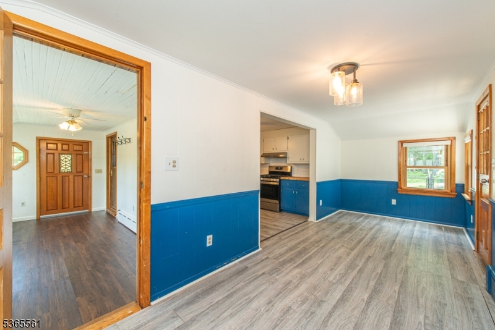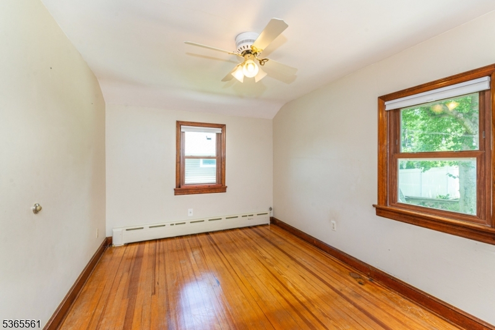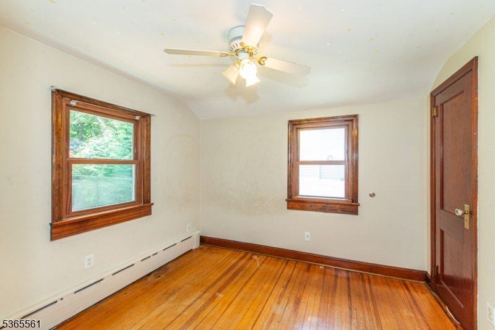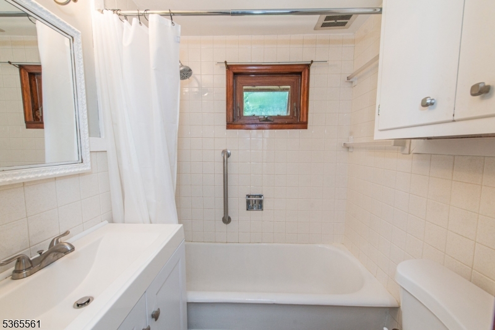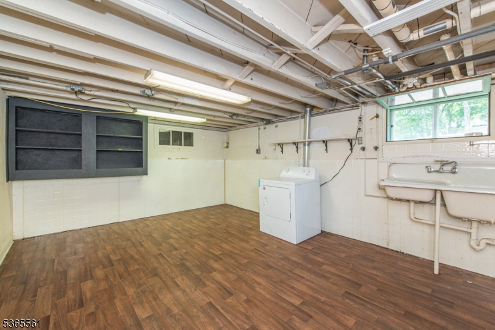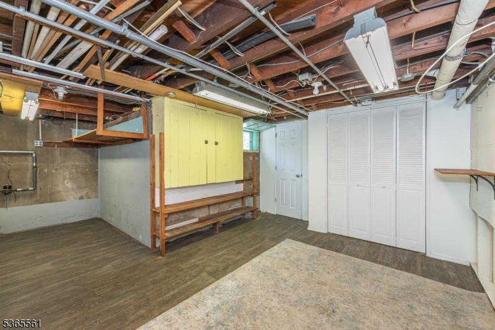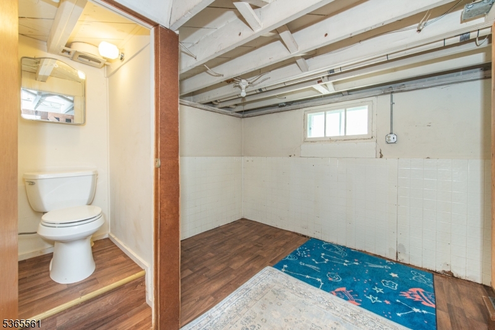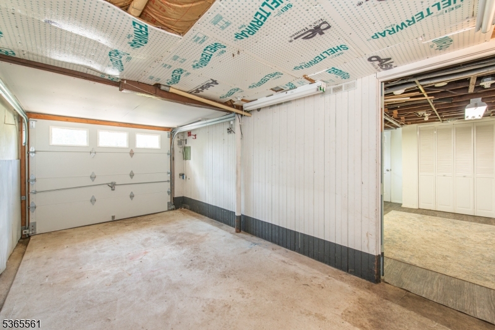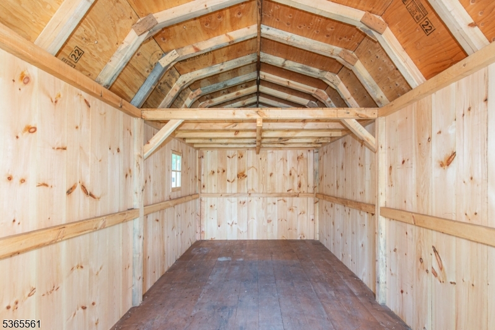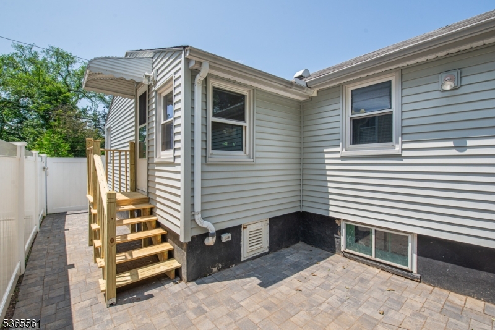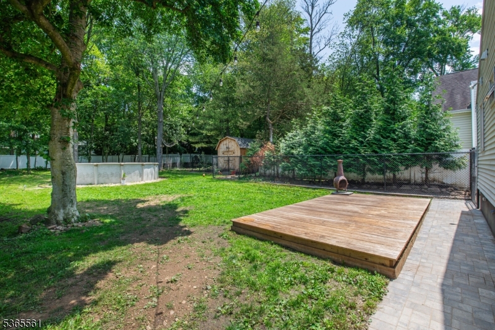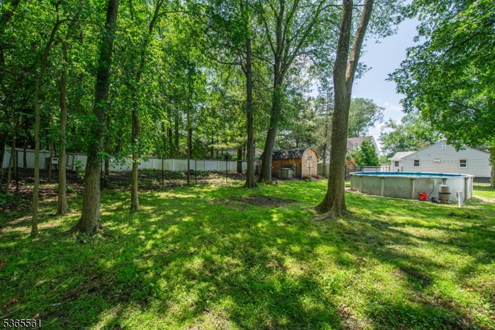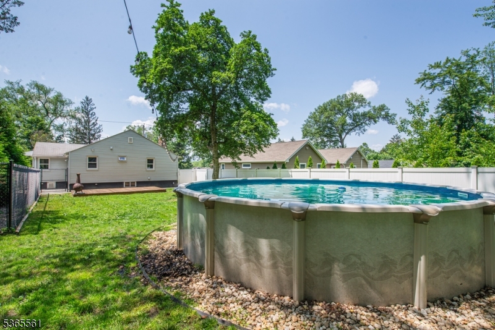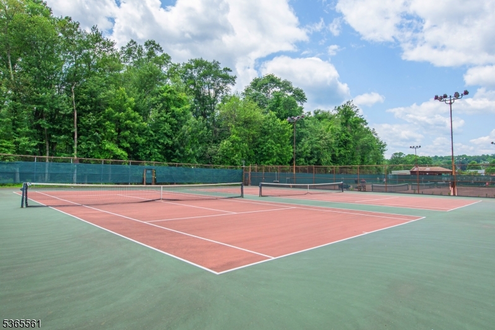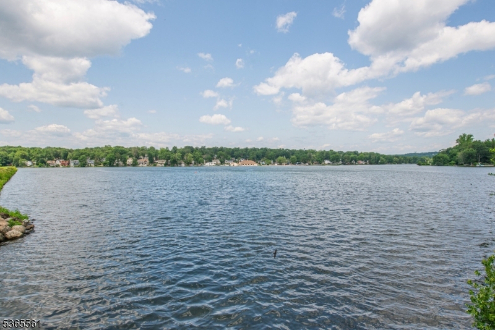51 Lake Trl E | Wayne Twp.
"Welcome to Summer Fun & Entertaining at Your Packanack Lake Home with Mountain Views!!! This charming home offers a perfect blend of comfort and functionality with access to sought-after Packanack Lake amenities. Main Level Features: 2 spacious bedrooms, including one with a walk-in closet. Bright kitchen with new backsplash. Cozy living room with a wood-burning fireplace, newer liner, and soaring 13.5 ft cathedral ceiling. Separate dining room with walkout to the backyard. Full bath and a heated porch. Hardwood floors and ceiling fans throughout. Lower Level (Basement): Dryer,Toilet & sink. 2 additional rooms for office/storage,Utility room, laundry area, and French drain system. Additional Features:Pop-up attic for storage75-ft dog run accessible from side door. 21-ft above-ground pool with a 200 sq ft loft-style pool house. Newer 200 sq ft deck, vinyl fenced yard, and paved walkway. 1-car garage, 4-car driveway, plus 2 front parking spots (RV parking up to 14 ft permitted- grandfathered in). Enjoy Packanack Lake privileges including boat access and a private boat slip.Annual dues range from $435 $923 Pending persons. Optional tennis & golf memberships available. $1,200 initiation fee applies if you are not currently a Packanack Lake member.Don't miss the opportunity to live in one of Wayne's most desirable lake communities!!! GSMLS 3970812
Directions to property: Alps Rd to Osbourne to Lake Trail E
