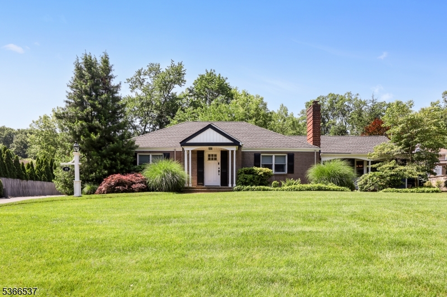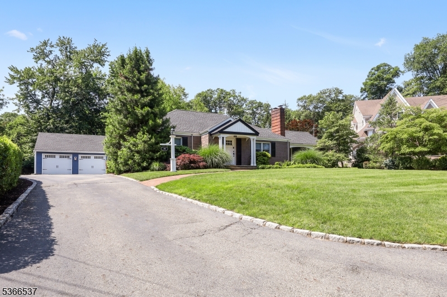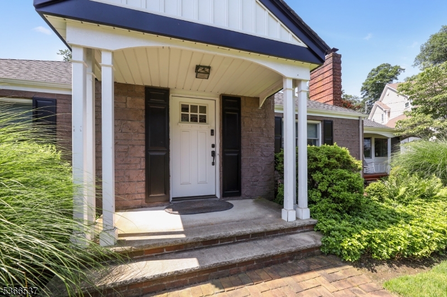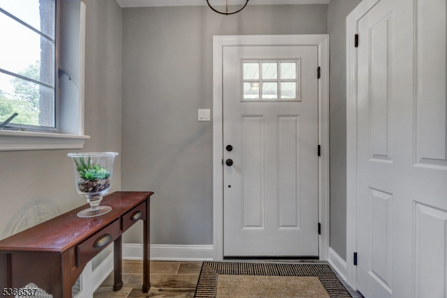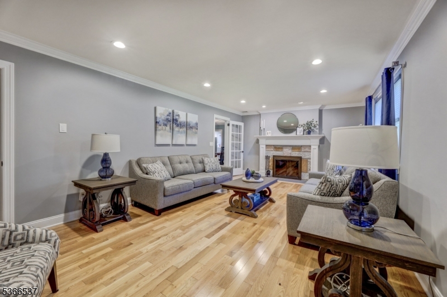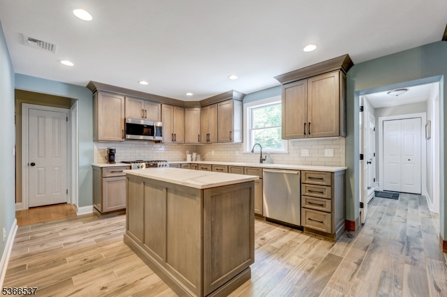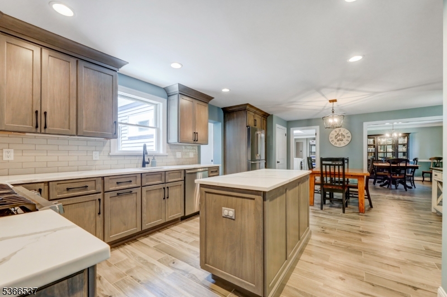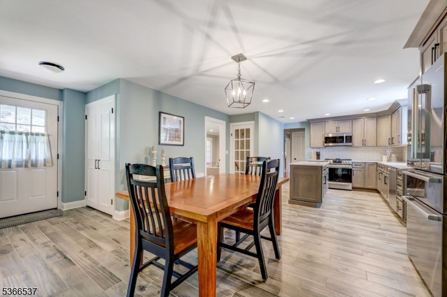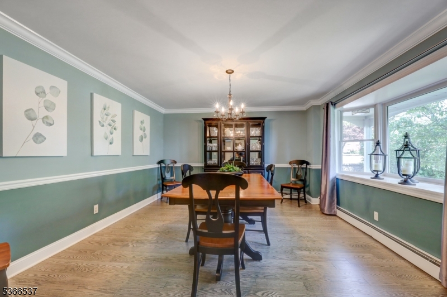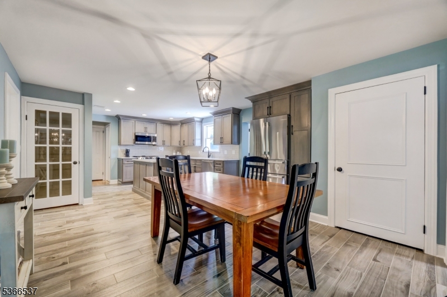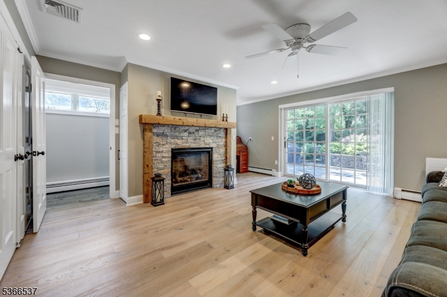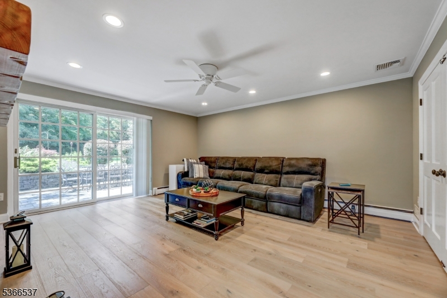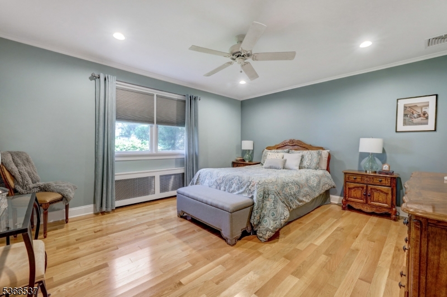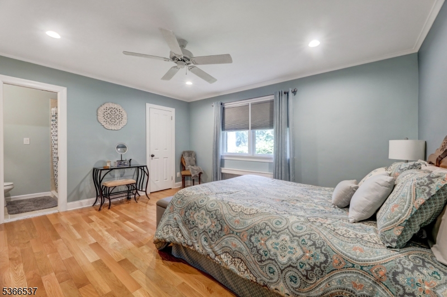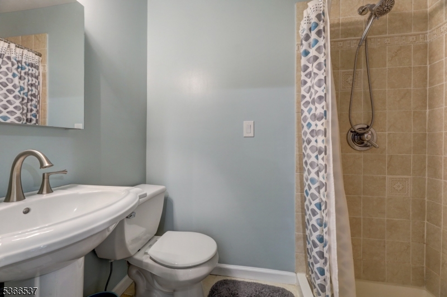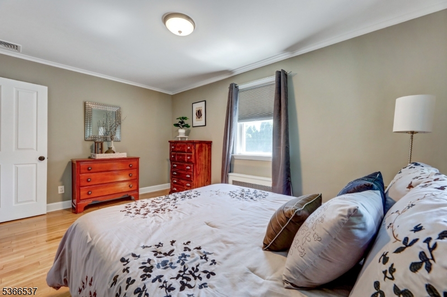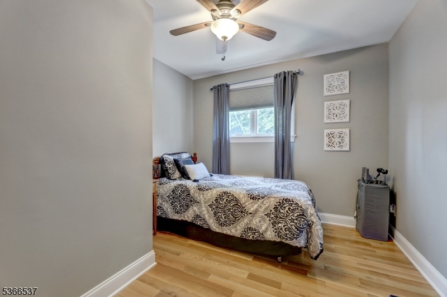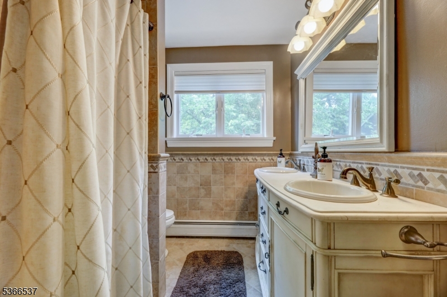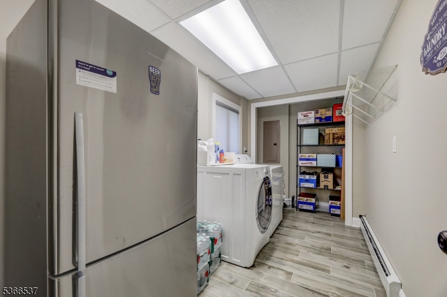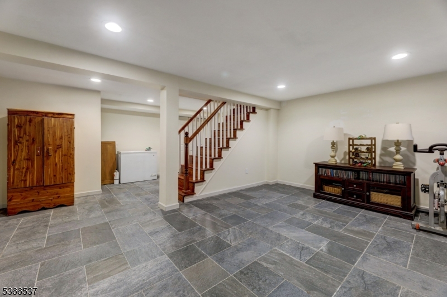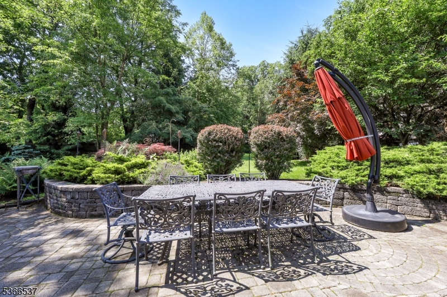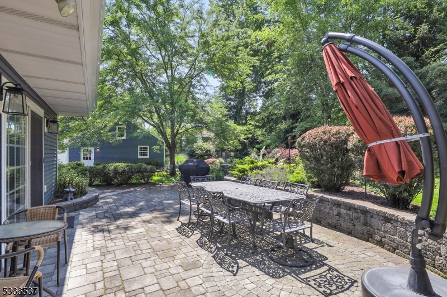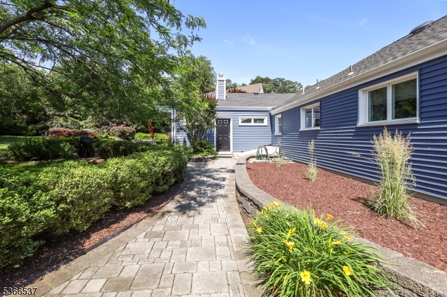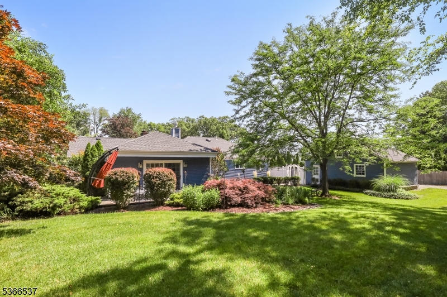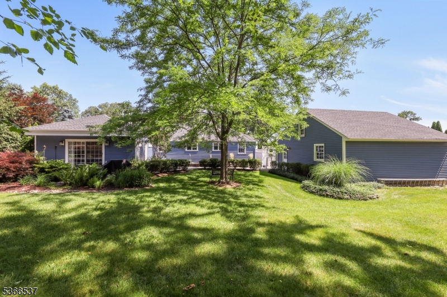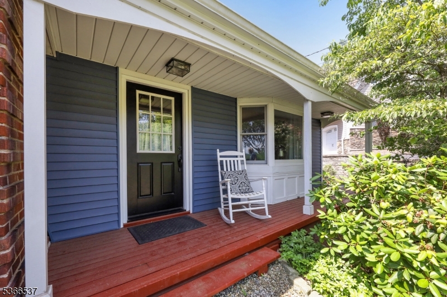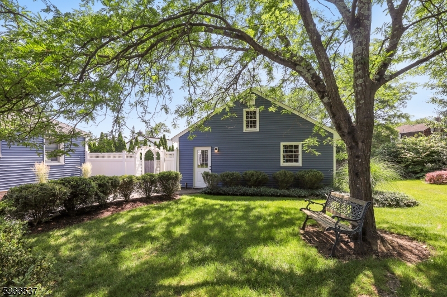19 Mountain Ridge Dr | Wayne Twp.
Owner Has Accepted An Offer. Just Move Right Into This Gorgeous Ranch Style Home Offering A Nice Open Floor Plan & Generous Size Rooms. Lovely Entrance Leads To Front Foyer, Living Room W/Fireplace, Formal Dining Room, Newer Kitchen W/Custom Cabinets, Center Island, Stainless Appliances, Granite Counters & Newer Tile Floors, Large Family With Fireplace, Double Closets and Sliding Doors To A Beautiful Patio, ( Can Be Used As A Bedroom), 3 Addititonal Bedrooms Including Primary Bedroom With Walk In Closet & Primary Bath,Laundry Room & Main Bath Complete The First Floor. Basement Is Finished With Rec Room & Storage Area With Doors Leading Out To The Yard.Upgrades Include Newer Roof, Siding, Windows, Central Air, 200 amp Electric, Crown Moldings, Newer Wood & Tile Floors In Most Rooms, 2 Fireplaces & Professionally Painted. Located On Almost a Half-Acre Of Professionally Landscaped Property With Paver Patio & Underground Sprinklers. Plenty of Space To Make It Your Own Private Paradise! Oversized 2 Car Garage and Long Driveway Make For Plenty Of Parking. With All Thats Just Around The Corner, You Have The Best Of Both Worlds Peaceful Suburban Living and Shopping Centers, Restaurants & Schools Near By.Highest & Best Offers due in on Wednesday July 2 at 5pm, Thank you GSMLS 3970912
Directions to property: Alps to Mountain Ridge
