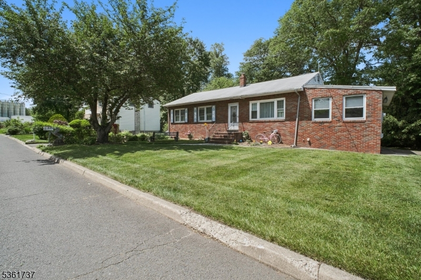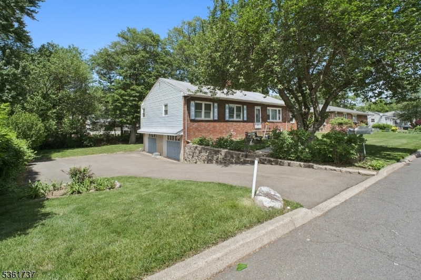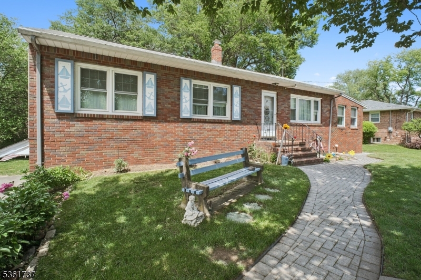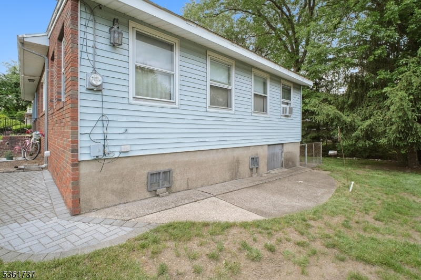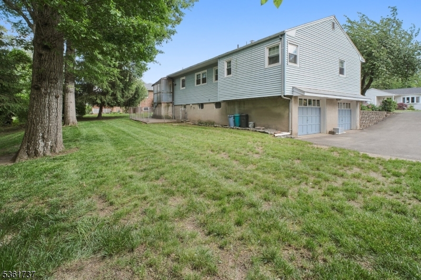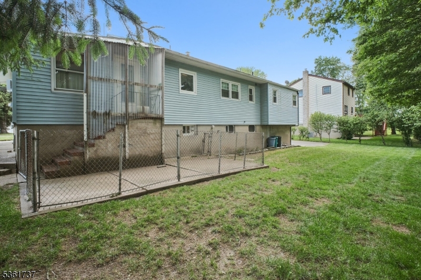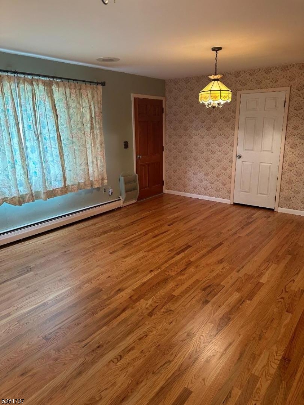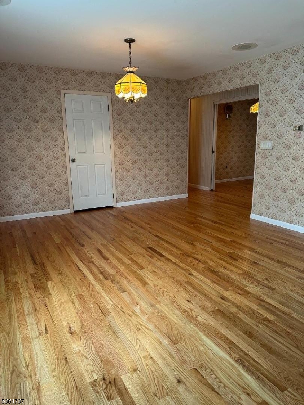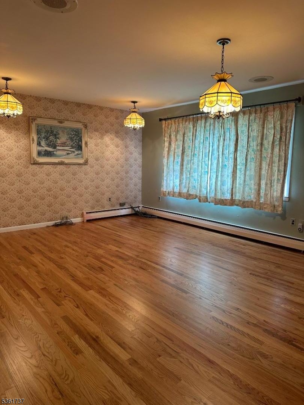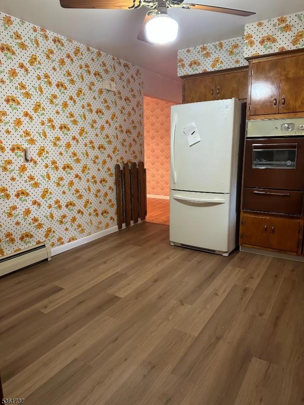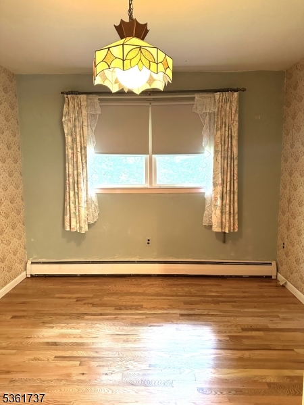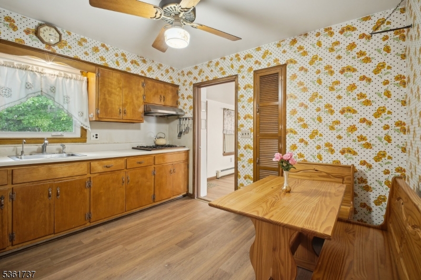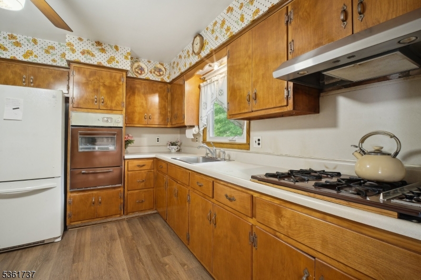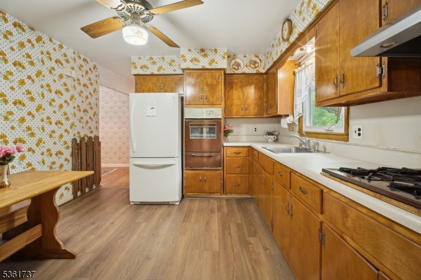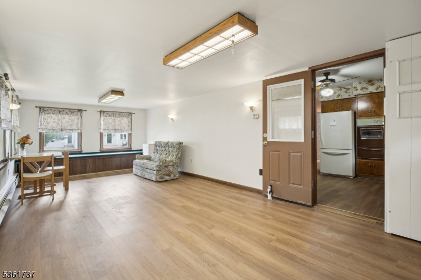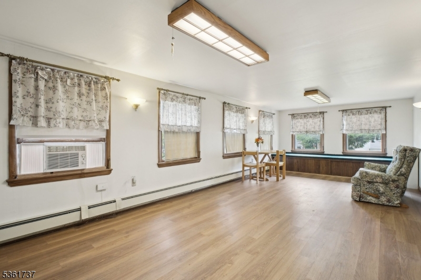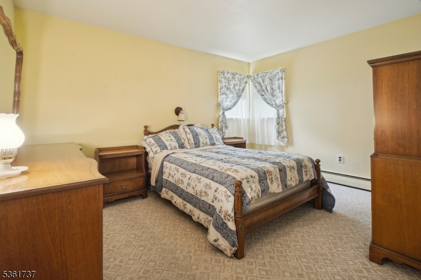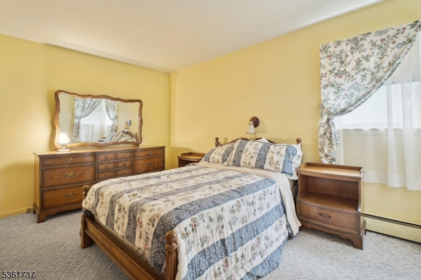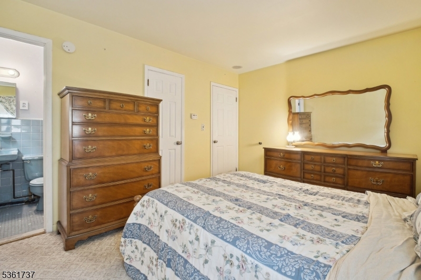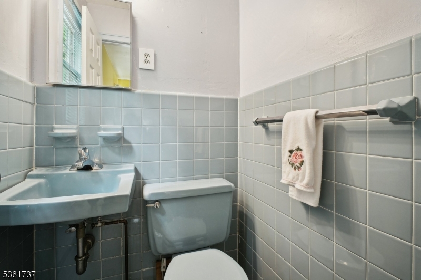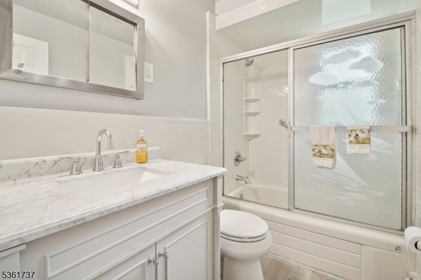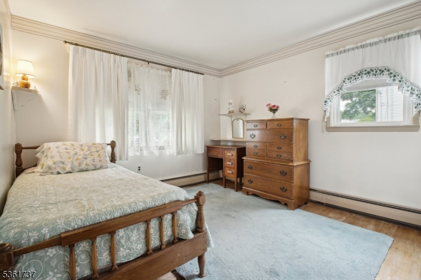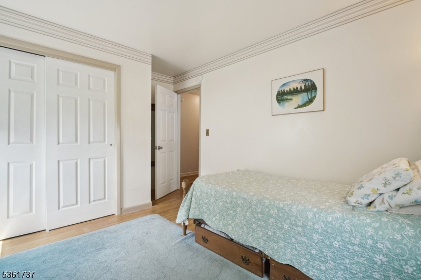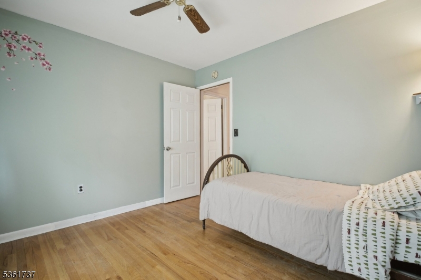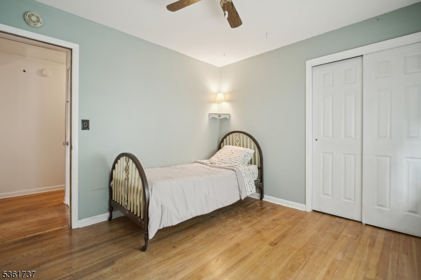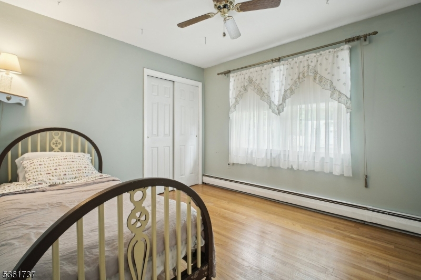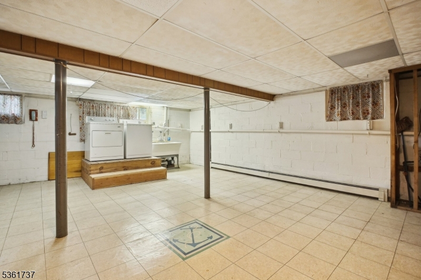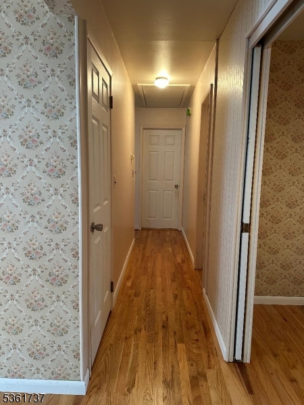28 Stylon Rd | Wayne Twp.
Welcome to 28 Stylon Rd, a well cared for 3-bedroom Ranch featuring brick face & vinyl siding. Main level has hardwood flooring (6/25 newly installed in Liv Rm, Dining Rm & Hallway). There is a Dining Room, Living Room, EIK (6/25 New laminate flooring) that leads to a front to back Family Room (2022 New laminate flooring) with door to yard. Fenced in area was used as a dog run. Full Bath (2021 redone by Bath Fitters and 2023 new laminate flooring). Many updated windows throughout. 3 Bedrooms w/hardwood floors. Master bedroom has a walk-in closet & 1/2 Bath. 2 additional bedrooms with double closets. Good closet space throughout this home. Partial basement is semi-finished (6/25 new lighting) with laundry, a good sized storage closet and entrance to Garage. 2 car garage (6/25 new lighting) with 2 garage doors. One garage door is automatic. Utility (6/25 New 100AMP electrical panel). Under family room addition, is a large storage area accessible from the outside. This property is professionally landscaped and features a paver walkway to front steps. Large driveway for parking that leads to 2 car garage. Level backyard, Wayne Township easement 100 x 12 along the back of property. Some updates done already. Time for you to make this home yours and add your own personal style...Continue to make this home a real GEM! Home being sold in as is condition! GSMLS 3971156
Directions to property: Newark Pompton Tpke to Stylon
