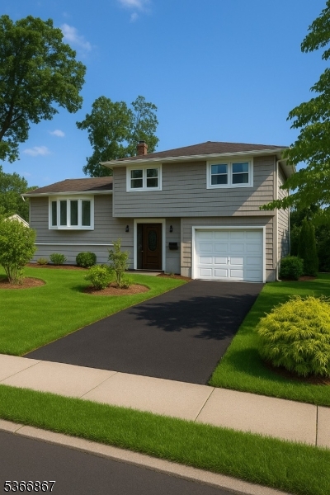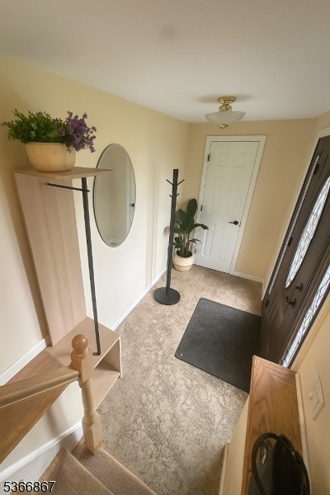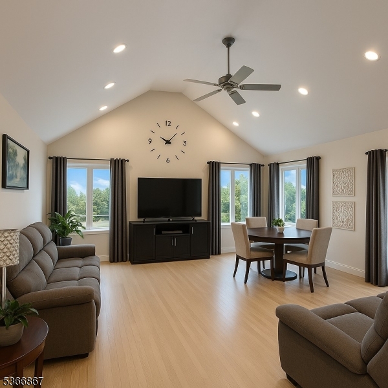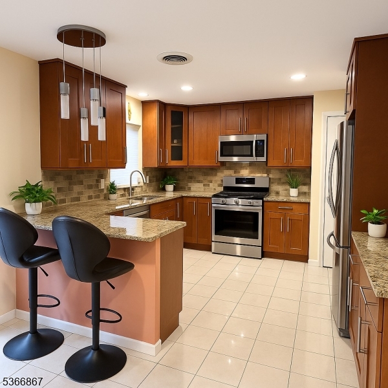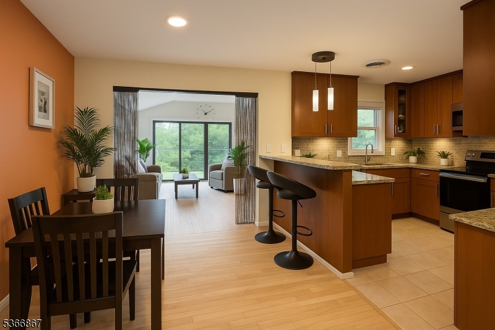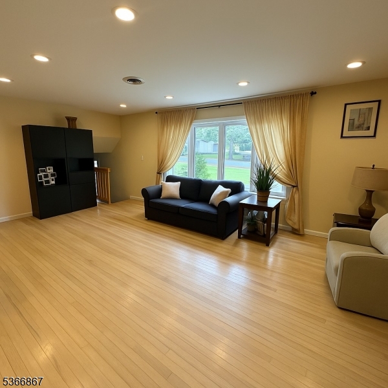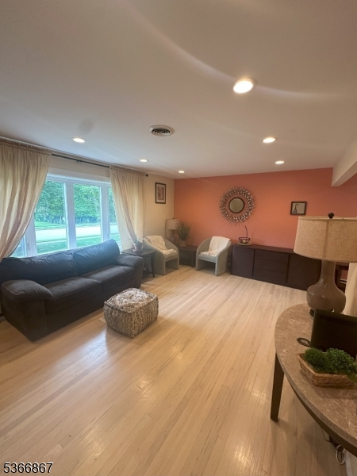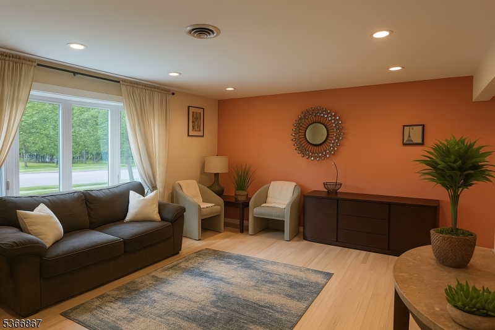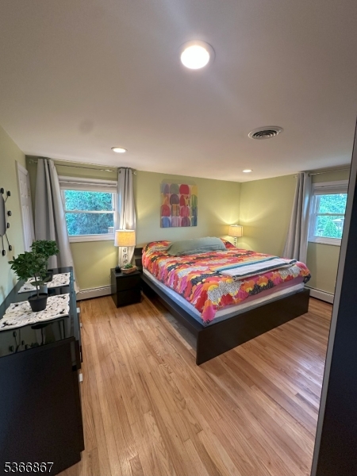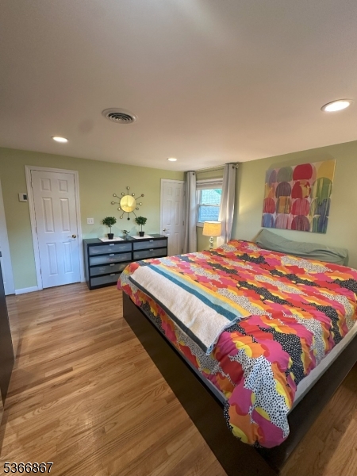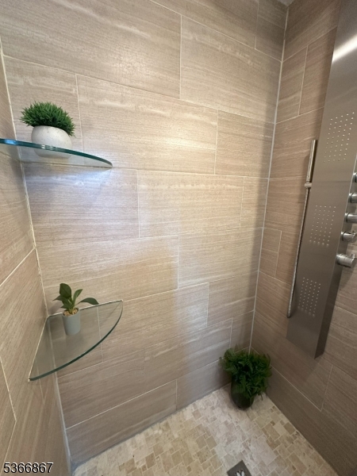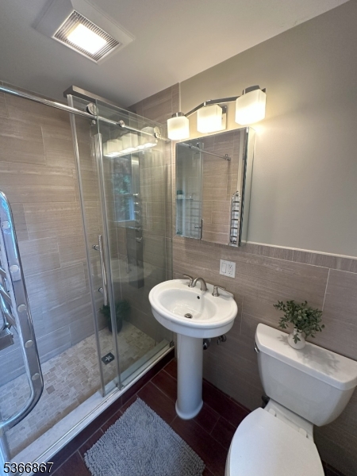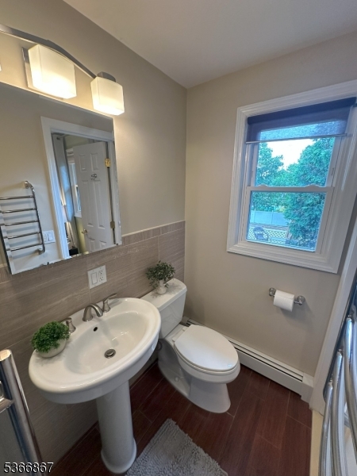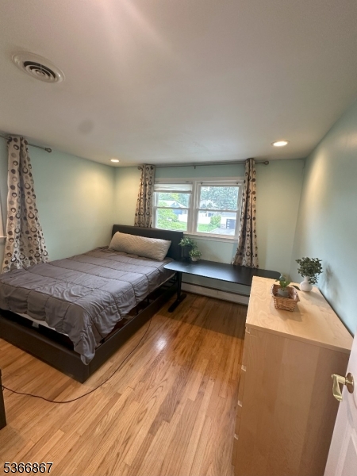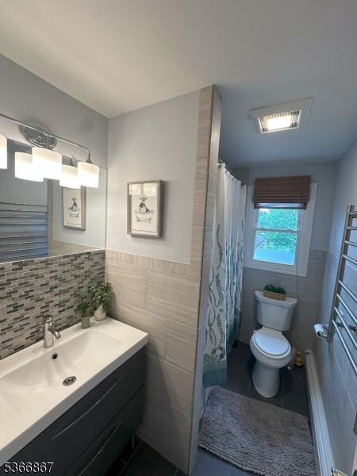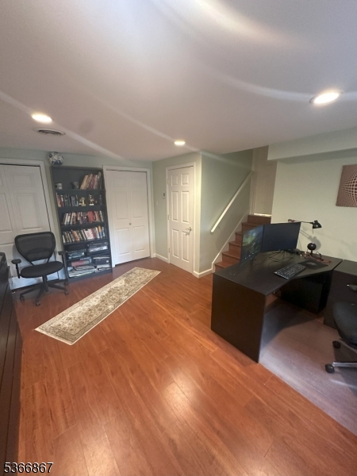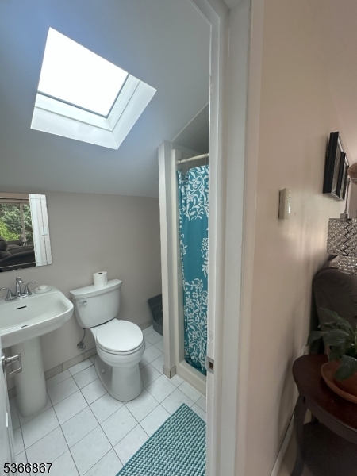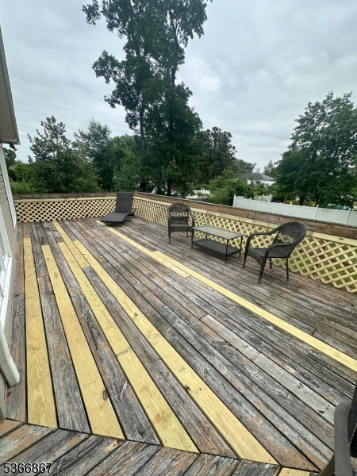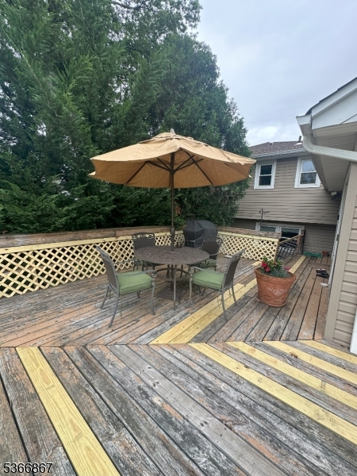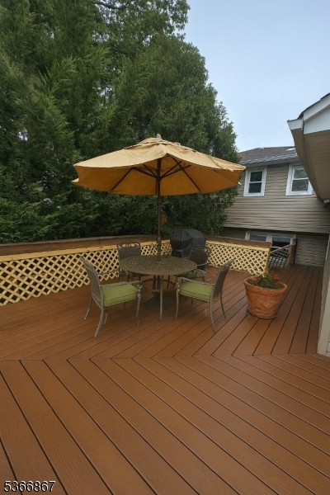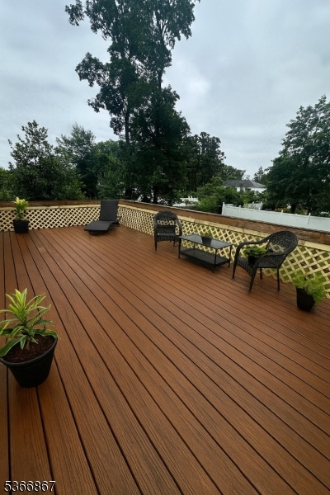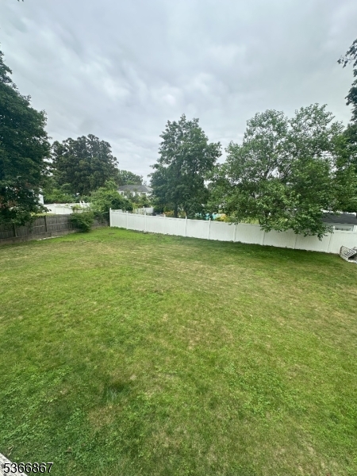44 Piermont Ter | Wayne Twp.
Welcome to this beautifully maintained split-level home offering just shy of 3000 sqft., of versatile living space. With 3 generous size bedrooms and 3 full bathrooms, this home combines luxury, functionality, and style. The primary bedroom offers its own en-suite with a custom tiled stall shower, luxury stainless steel multi-spray shower panel, and timed towel warmer for ultimate comfort. The main hall bath mirrors these upgrades and includes a tub/shower combination. The heart of the home is the updated kitchen with granite countertops, a breakfast bar and separate eating area. Step into the impressive 20x20 great room, where soaring peaked ceilings, recessed lighting, and two walls of windows and sliders flood the space with natural light and provide direct access to the deck, ideal for indoor-outdoor living. In addition to all this space, we cant forget the formal living room and the custom bonus office with built in closets perfect for work or creative projects. The finished basement includes 3 distinct areas: a T.G.I.F room with a full wet bar, a rec room with additional storage, and a workshop complete with a full work bench. This home has it all - space, upgrades, and a layout that suits both everyday living and those special gatherings. Top rated schools, close to shopping, dining and entertainment. Wrap up this property with a big bow and gift yourself. GSMLS 3971303
Directions to property: Ratzer to Baldwin to Atwood to Piermont
