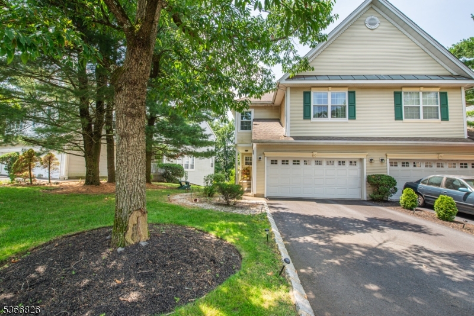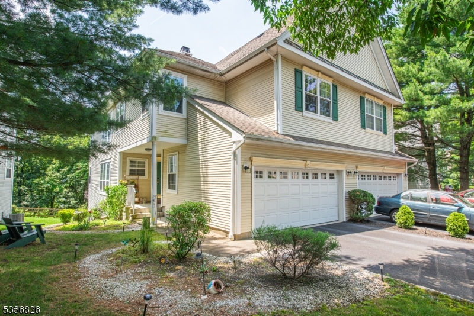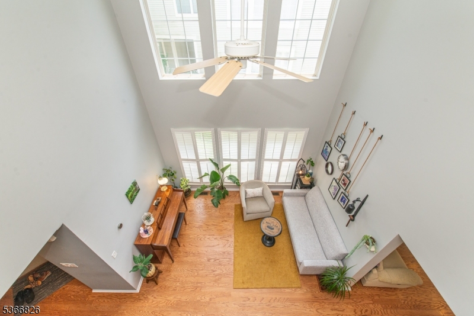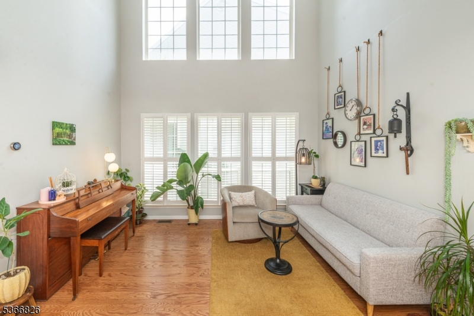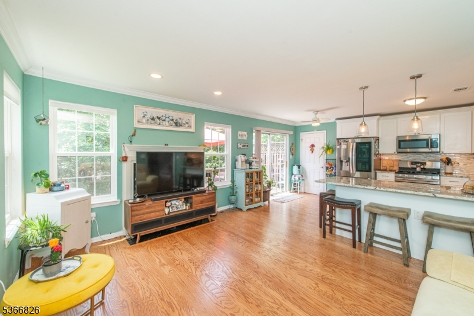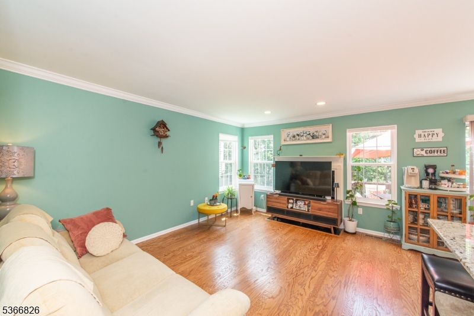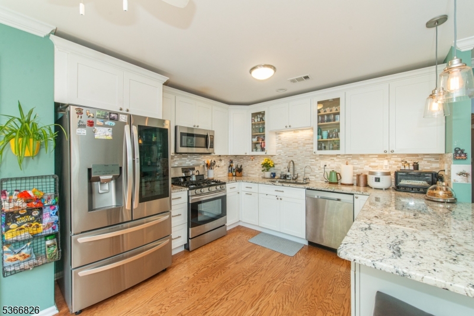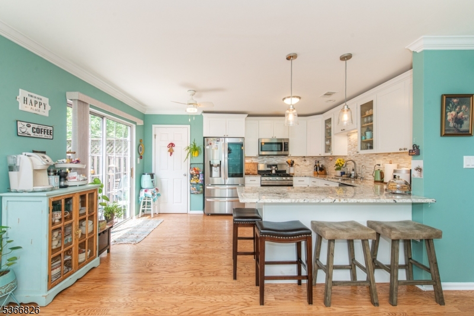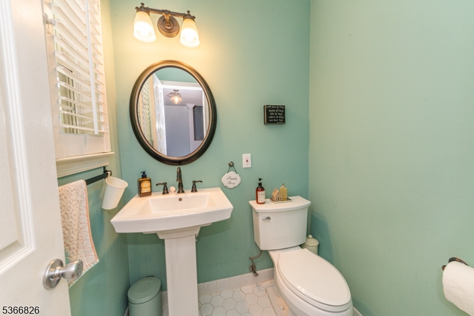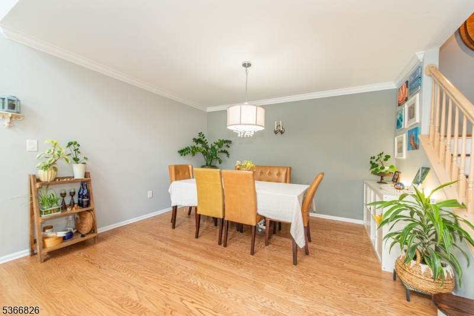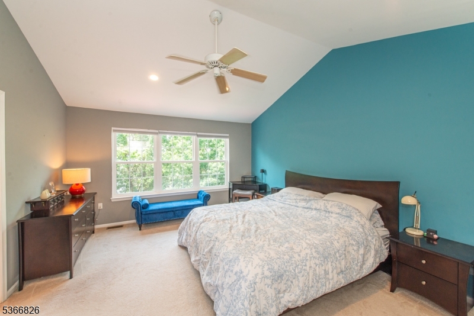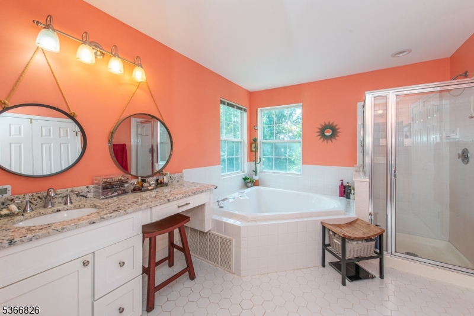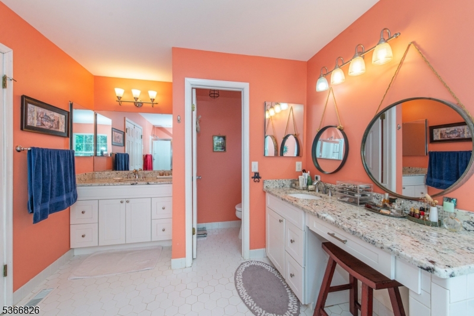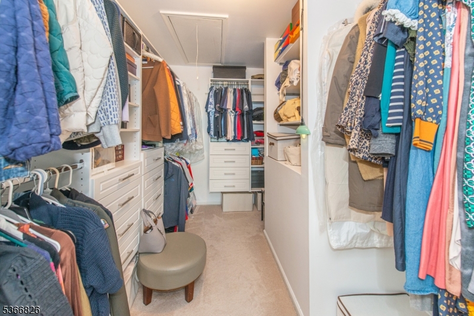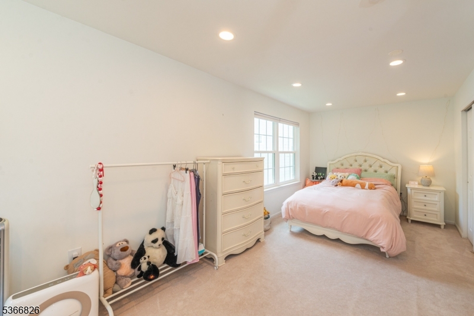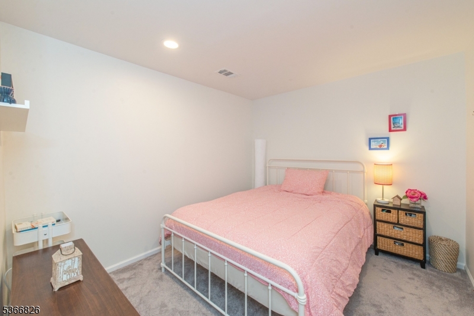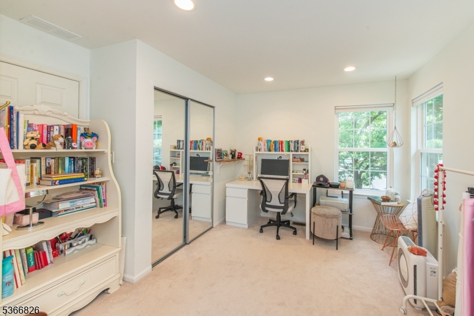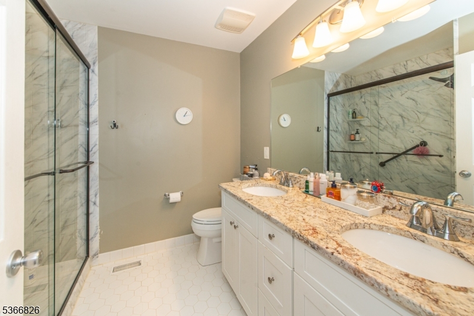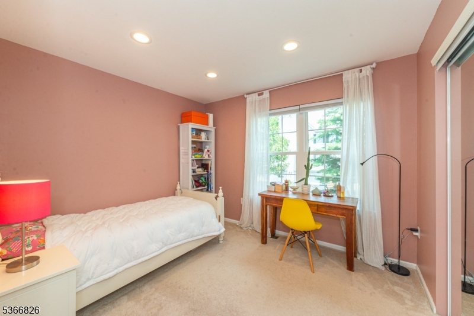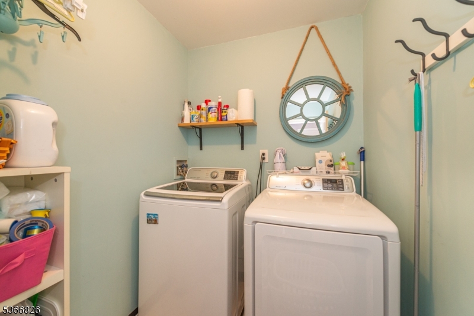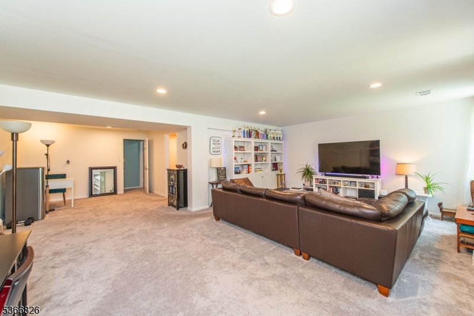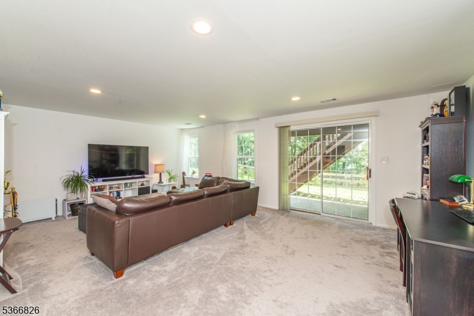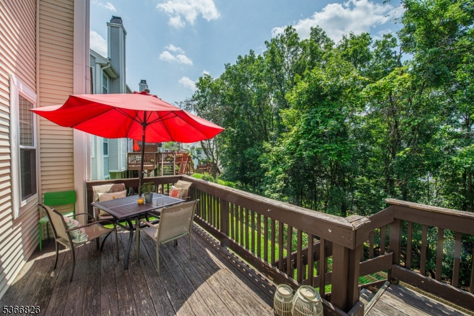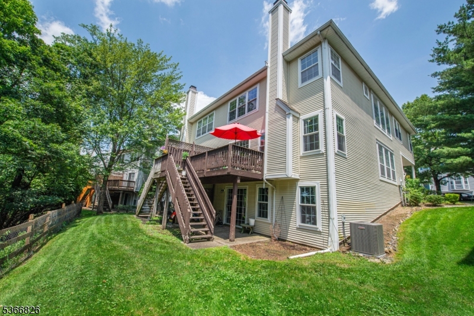90 Warbler Dr | Wayne Twp.
Welcome to the one you've been waiting for! Move right into this beautifully maintained end-unit townhome in the highly desirable Stonebridge community. The ground-level entry welcomes you into a spacious foyer, with a formal dining room and sun-filled living room featuring stunning floor-to-ceiling windows that flood the space with natural light. Continue into the inviting family room with a cozy gas fireplace, which opens to a stylishly updated gourmet kitchen. Thoughtfully renovated with quality finishes, the kitchen also offers sliders to a private deck perfect for entertaining and everyday living. A renovated powder room completes the main level. Upstairs, you'll find a spacious primary suite with vaulted ceilings, an oversized en-suite bath with a jetted tub and separate shower, and a generous custom walk-in closet. Two additional bedrooms are located on this level, including one that was originally two rooms and can easily be converted back, offering the potential for a total of four bedrooms upstairs and a newly renovated main bath. A convenient second-floor laundry room adds to the ease of living. The finished walk-out basement includes an additional bedroom a recreational room and access to a private patio. Enjoy community amenities including two tennis/pickle ball courts and spectacular sunset views. This is a must-see home in a sought-after location! GSMLS 3971566
Directions to property: Hamburg Tpk to Duncan to Sanderling to Warbler
