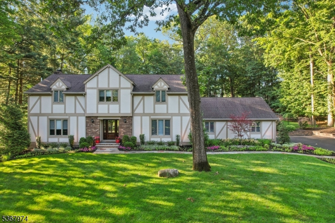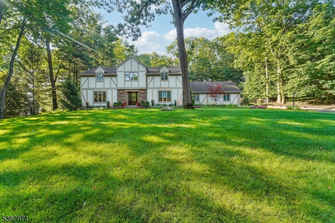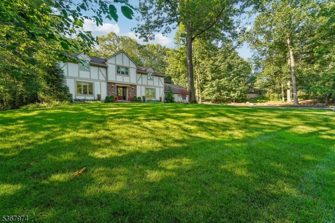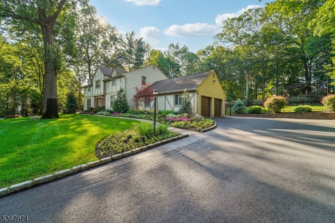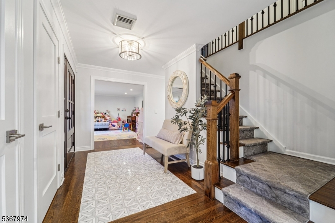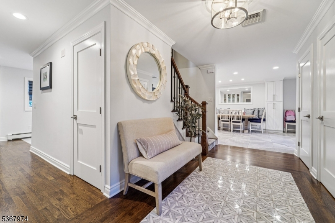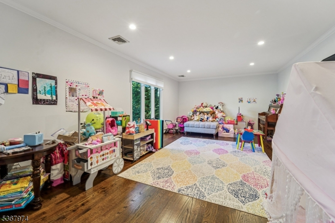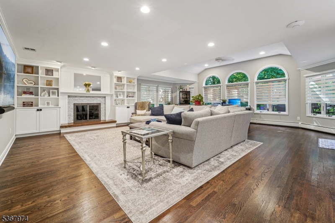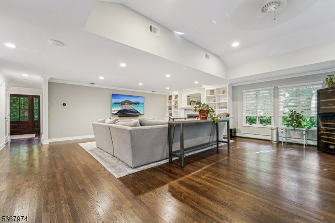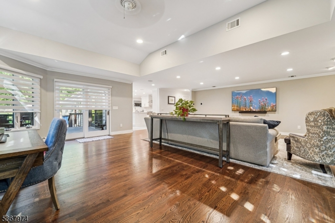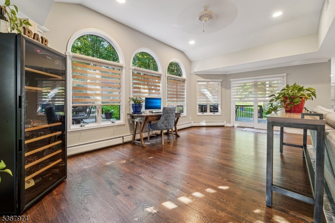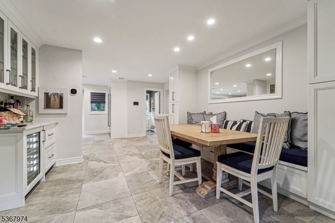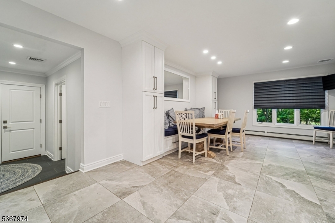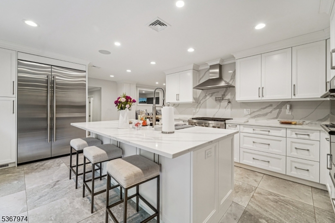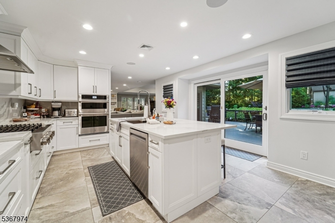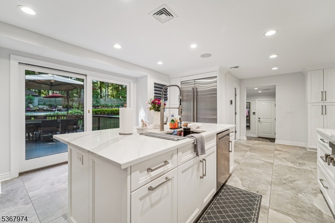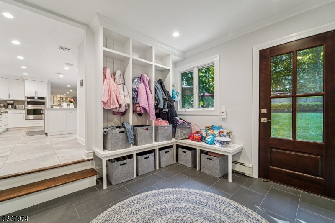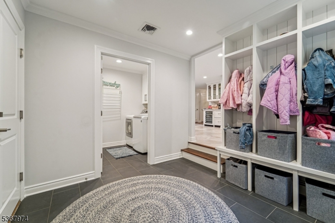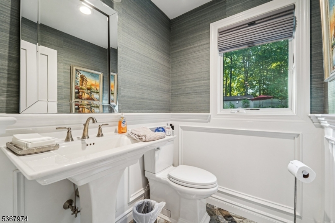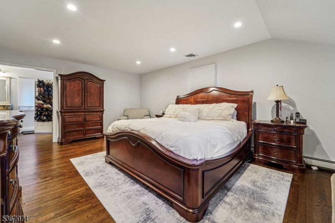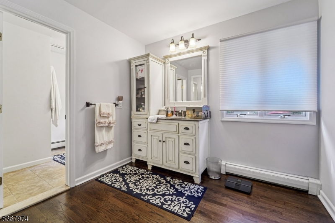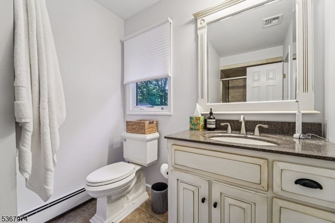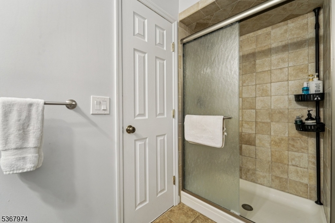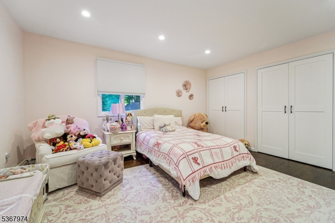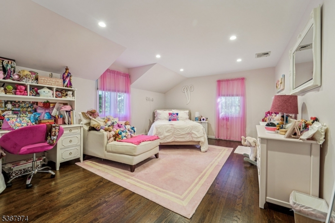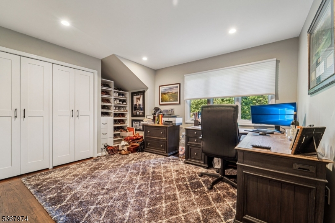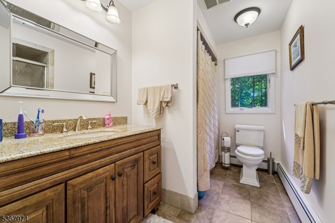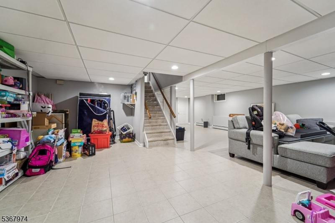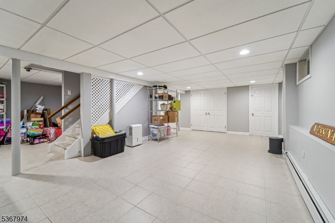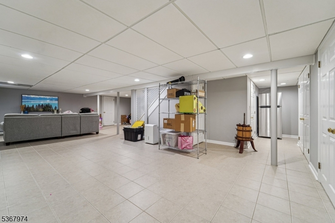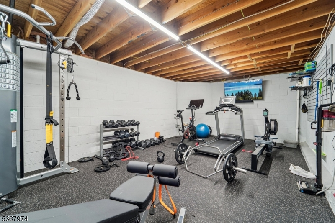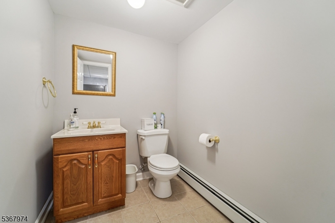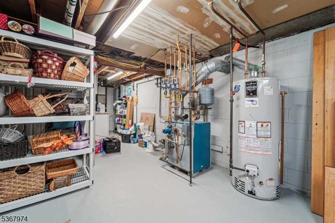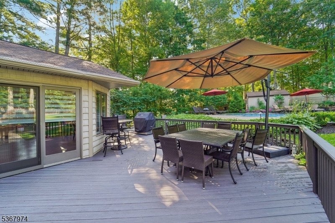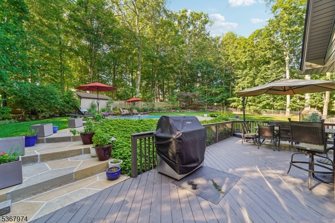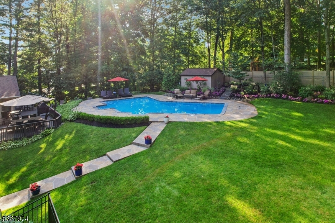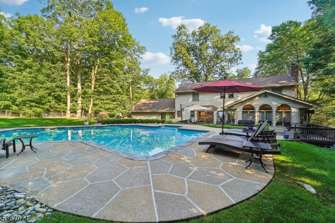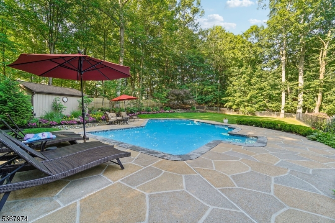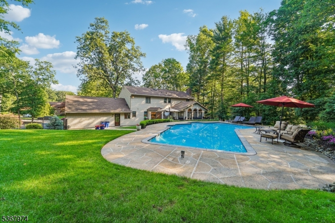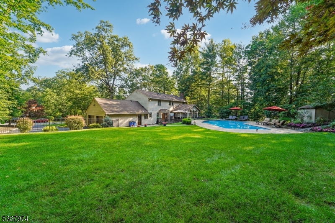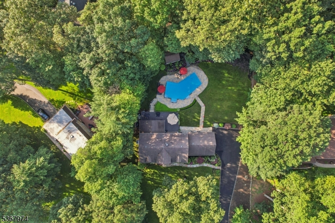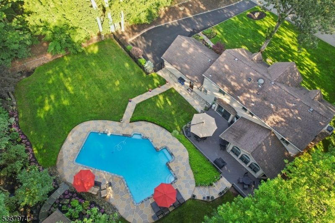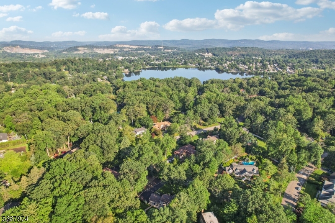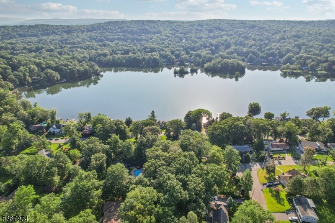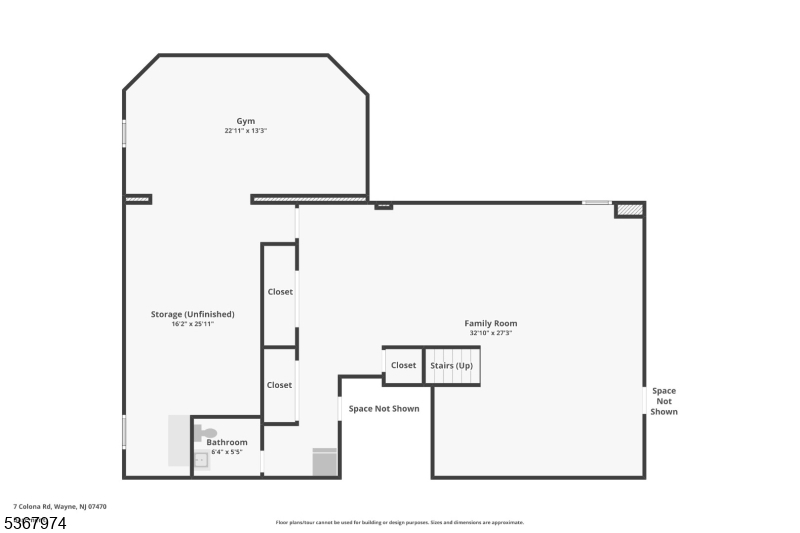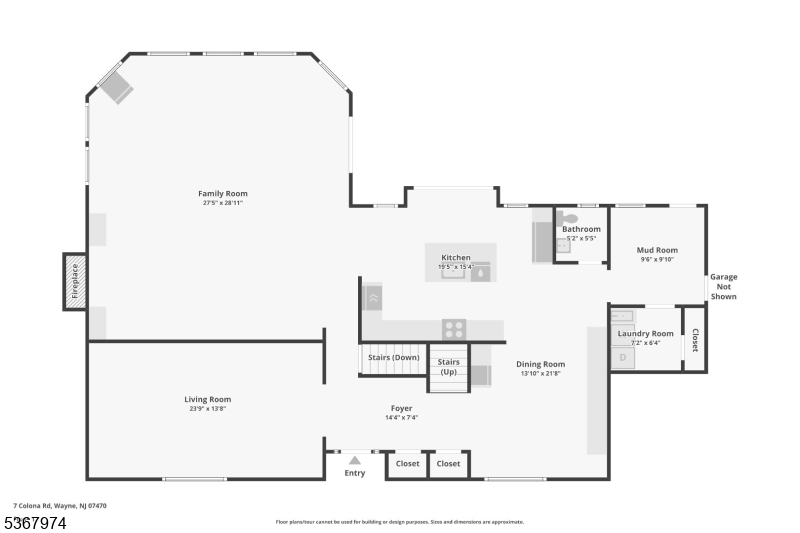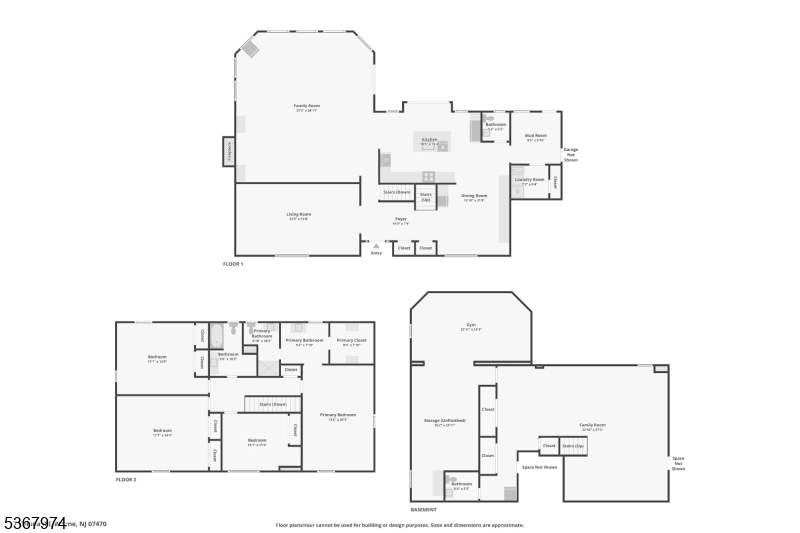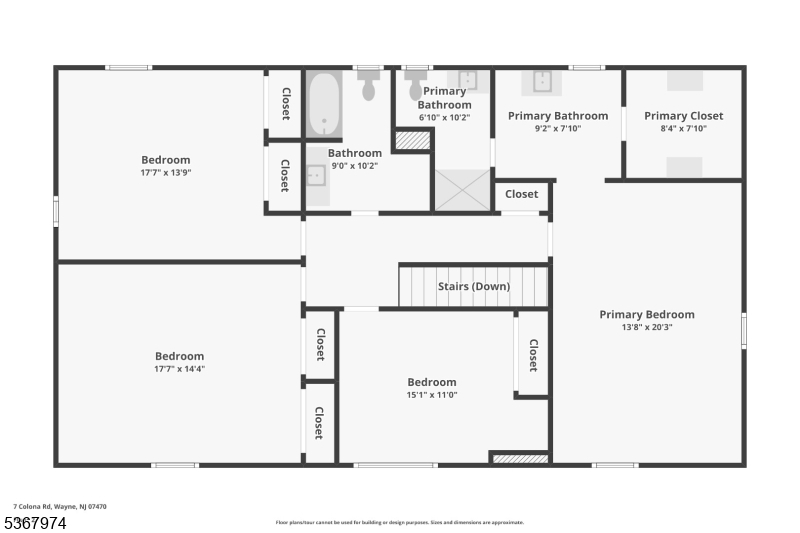7 Colona Rd | Wayne Twp.
Welcome home to this meticulously maintained 4-bedroom, 2 full and 2 half bath Tudor-style residence, beautifully set on a generous, professionally landscaped lot. A welcoming entry foyer leads into the elegant living room, filled with natural light and perfect for relaxed entertaining. Continue into the expansive family room featuring soaring ceilings, custom built-ins, oversized windows, and a charming brick fireplace an ideal setting for cozy evenings. The formal dining room offers the perfect backdrop for everything from quiet dinners to festive gatherings, while sliding glass doors open to a large rear deck designed for al fresco dining and summer grilling. The gourmet kitchen is a chef's dream with custom cabinetry, Corian countertops, double wall ovens, gas cooktop, and center island with bar seating. A mudroom, laundry area, powder room, and garage access add convenience to the main level. Upstairs, the serene primary suite boasts a sitting area, walk-in closet, and en suite. Three additional bedrooms one currently used as a home office share a full bath. The full partially finished basement offers den, gym, powder room and abundant storage. Step outside to your private backyard retreat featuring a fully fenced, wooded yard with lush greenery, an expansive deck, an in-ground pool, and patio perfect for luxurious outdoor living and entertaining. This home offers the perfect blend of timeless elegance, everyday comfort, and resort-style living both indoors and out. GSMLS 3972163
Directions to property: Pines Lake Drive West to Colona Road
