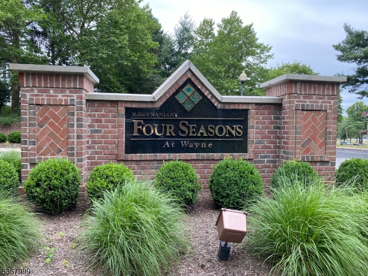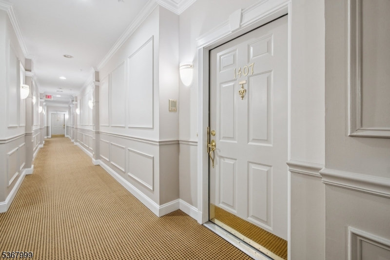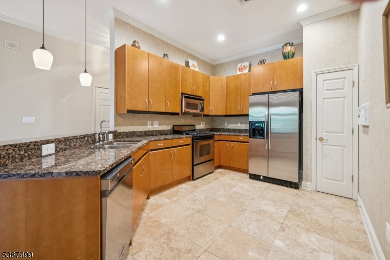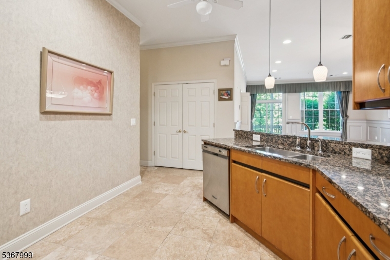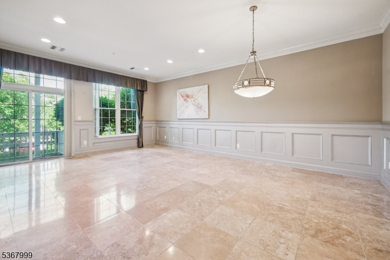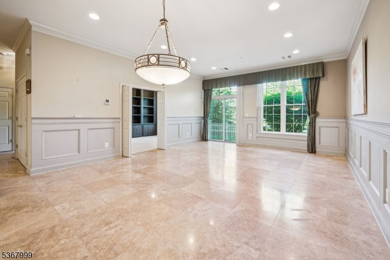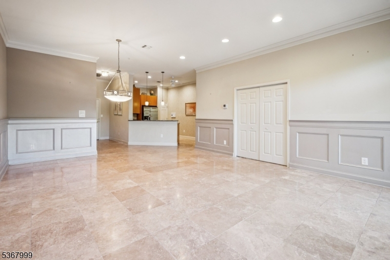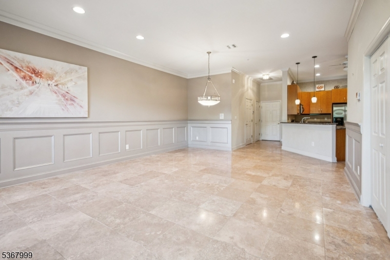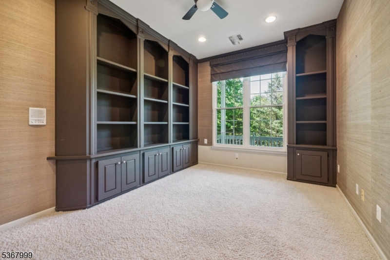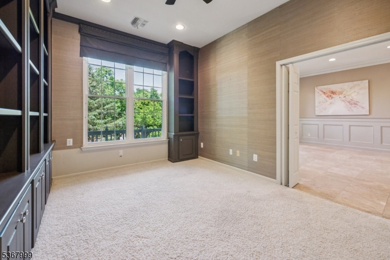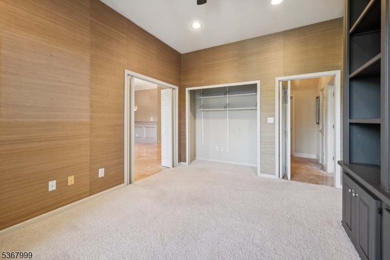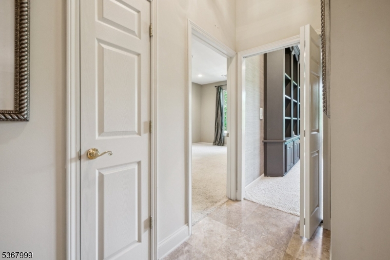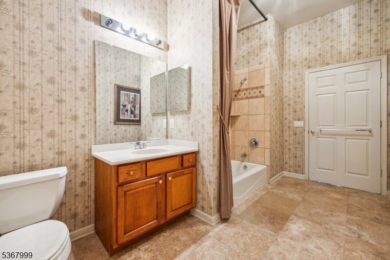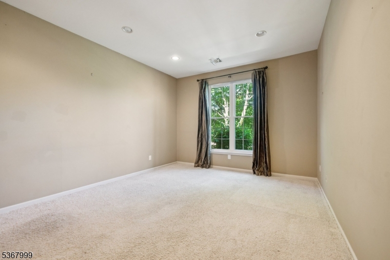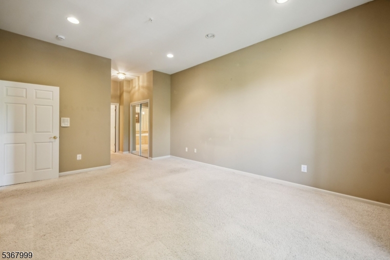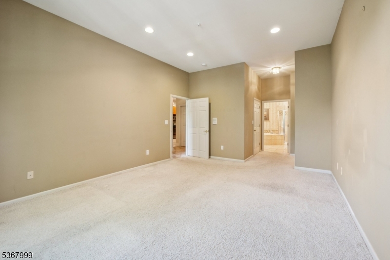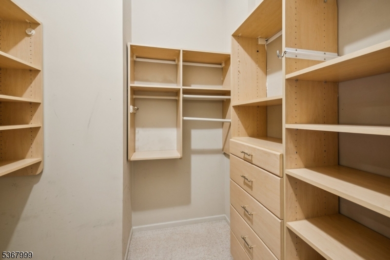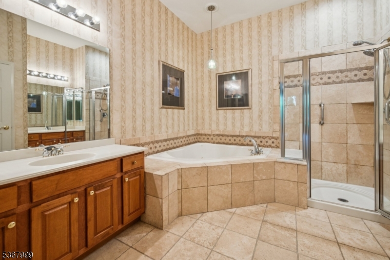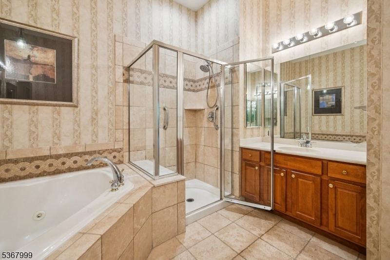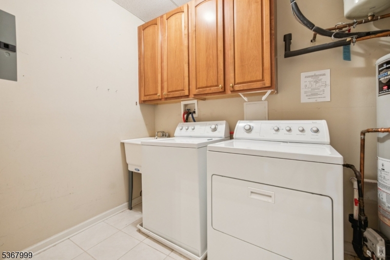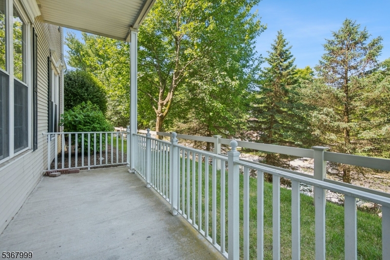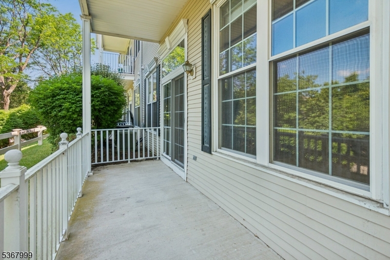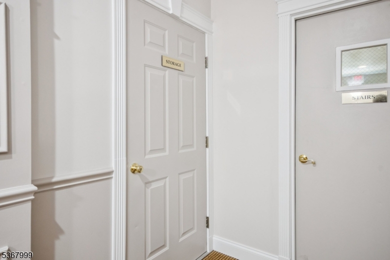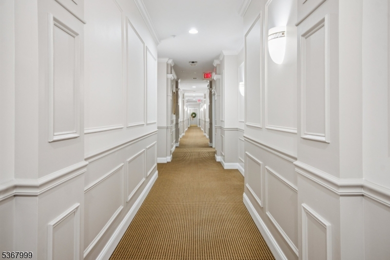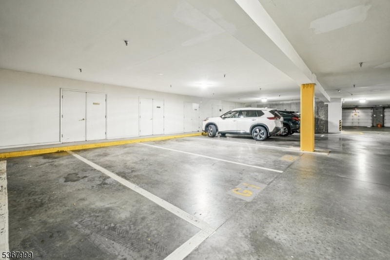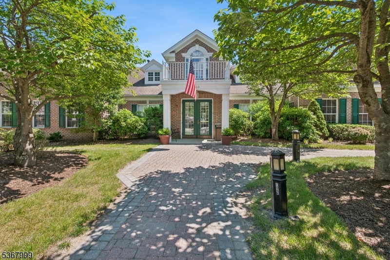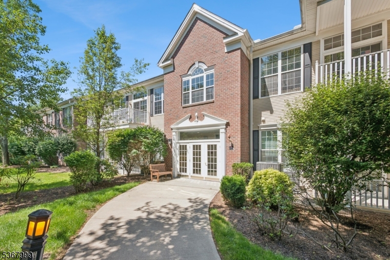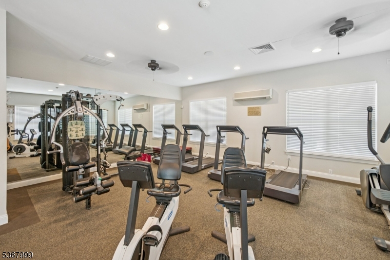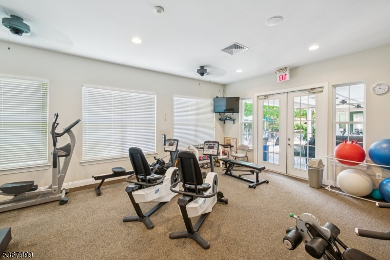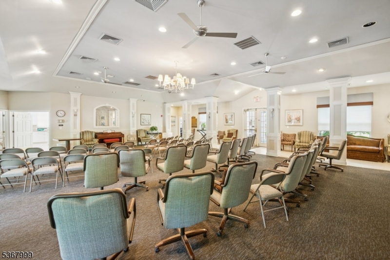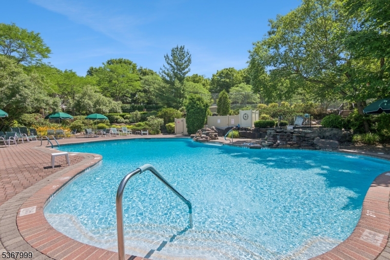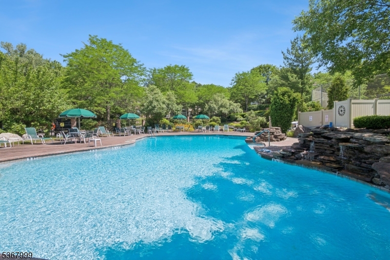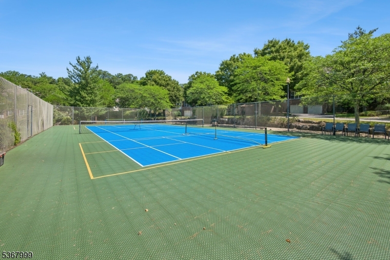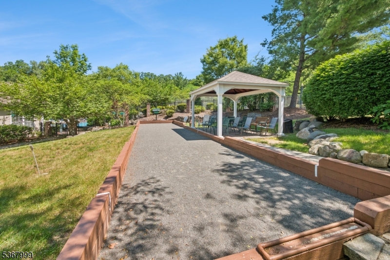1407 Four Seasons Dr, 1407 | Wayne Twp.
Join the good life in this Four Seasons 55+ Community!! This rarely available first flr. Dogwood Model is one of the largest floor plans offered, with 1626 sq. ft. and ideally situated a short distance from the Club House with Gym, Pool, Bocce and Paddle Courts. The 2 Bed/2 Bath unit has an open concept kitchen with cherry cabinets, granite countertops with breakfast bar seating equipped with stainless steel appliance plus ample pantry storage. The Dining and Living Rooms with travertine tile flooring, crown and wainscot moldings, offer flexibility and ample entertaining options. The spacious Primary Suite has a walk in closet, full bathroom with stall shower, tub and dual vanities. The second Bedroom/Den includes custom built in cabinetry. A convenient Full Bathroom located just down the hall and a dedicated Laundry/Utility Room with sink and additional cabinets plus UPDATED HW Heater '23 & HVAC '23. Step outside to the private covered patio overlooking the meticulously landscaped grounds. This unit has a bonus shared storage closet in the hallway, with easy access via the elevator to the parking garage with dedicated storage closet, one assigned parking space (G1) plus unassigned garage parking available. This is an amenity rich community with low maintenance fees, just waiting for it's new owner! GSMLS 3972191
Directions to property: Ratzer Rd to Pike Dr. Right to Four Season Entrance. Then left on Four Seasons Dr and right past Clu
