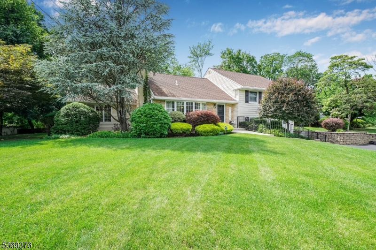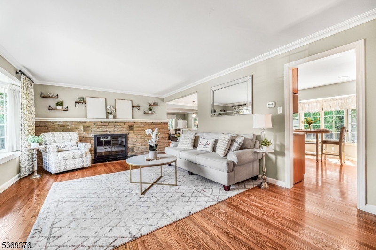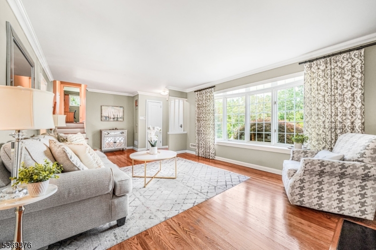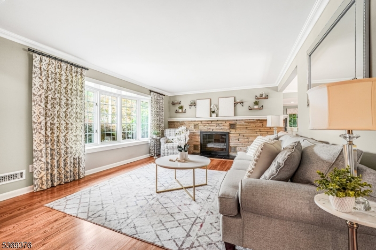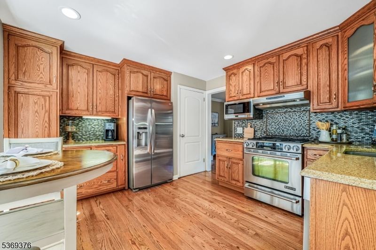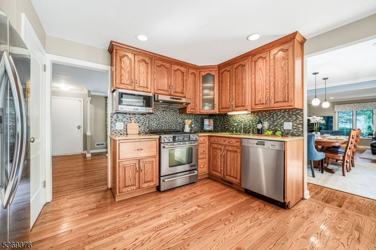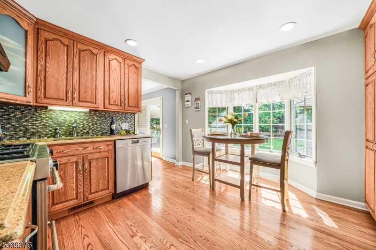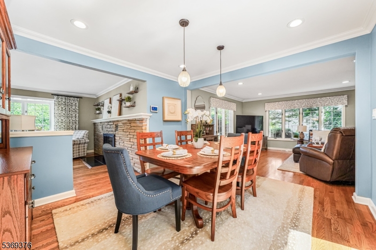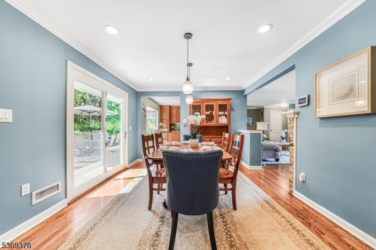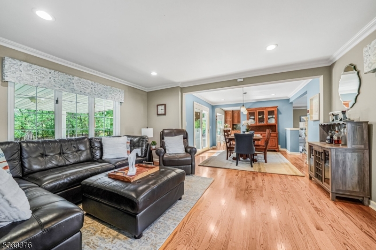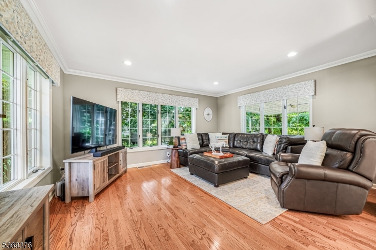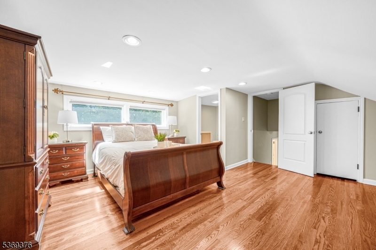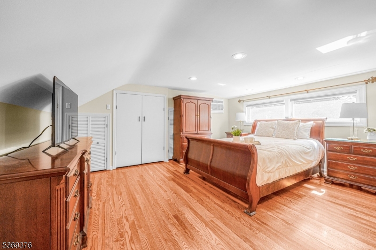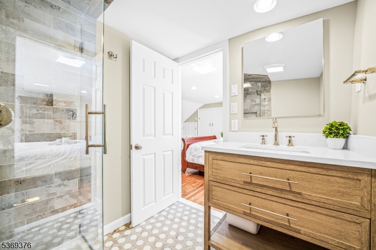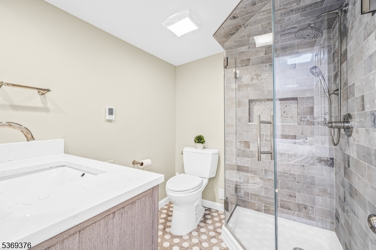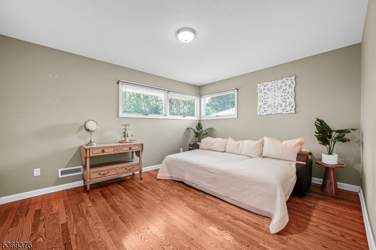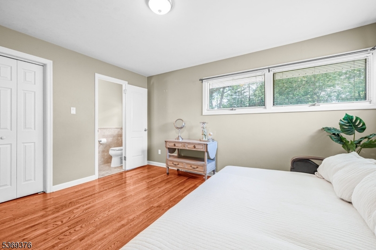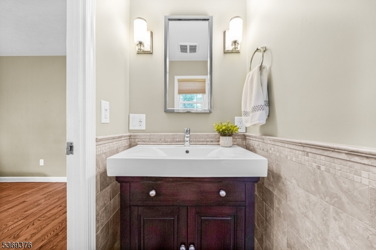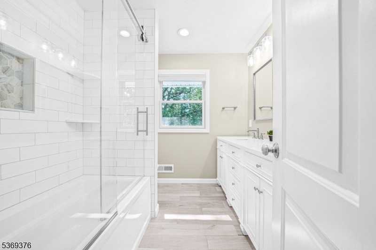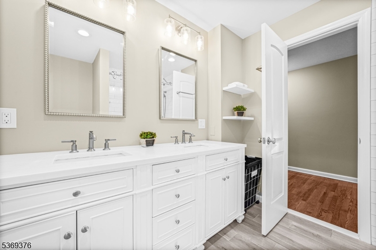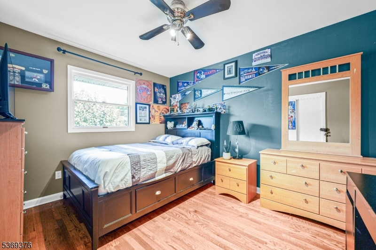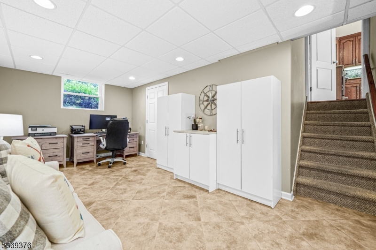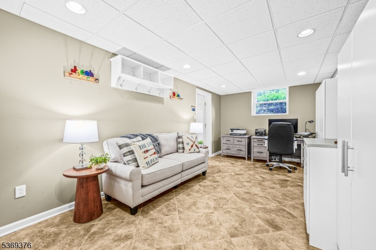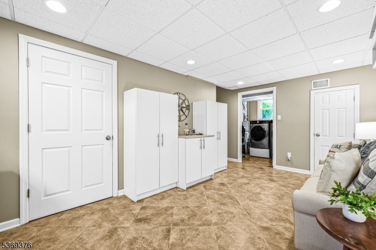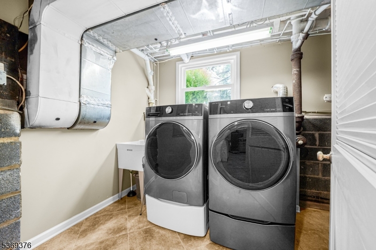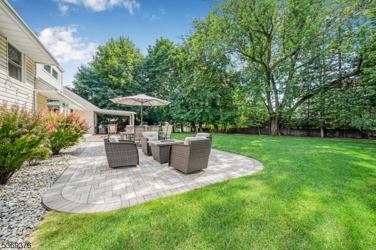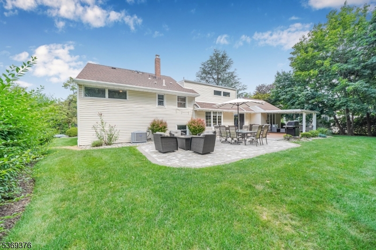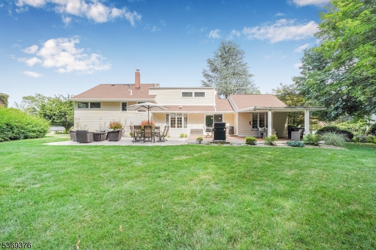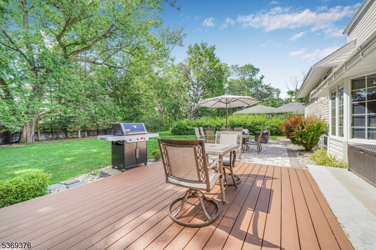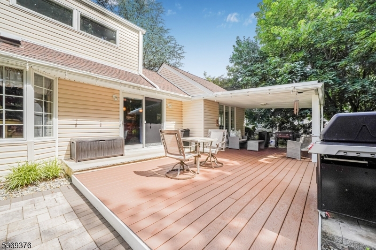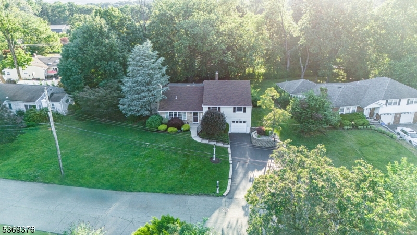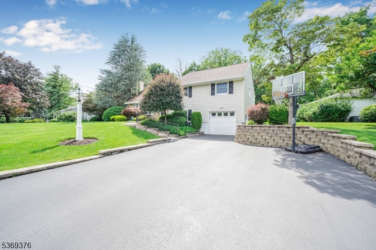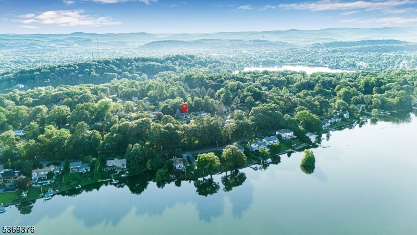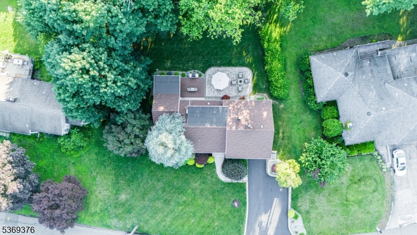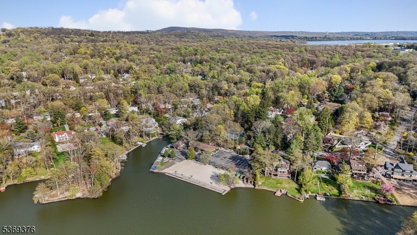97 Green Knolls Dr | Wayne Twp.
Best & Final offers due by Mon 7.14 at 5pm. Welcome to 97 Green Knolls Dr - comfort, space, & lake lifestyle come together in one of Wayne's most desirable neighborhoods! This 4-bed, 2.5-bath home sits on a quiet street with winter views of Pines Lake and access to both Pines Lake Association & Sunnyridge Beach Club. The flexible layout includes a private primary suite on its own level featuring 2 custom closets with a renovated bath with heated floors, plus 3 additional bed one with its own 1/2 bath. Bright eat-in kitchen flows into spacious formal dining, living, and family rooms perfect for entertaining. Lower level den/office with built-ins adds even more versatility. You'll love the hardwood floors, gas fireplace (as-is-no known issues), and abundance of natural light throughout. Major updates include: roof (2013), shaker siding (2021),2 gorgeous renovated bathrooms with energy-efficient windows (2023), HVAC & HWH (3.5 years), 200 amp electric, & a whole-house humidifier. The backyard is made for all-season enjoyment with a synthetic deck, paver patio, & covered outdoor space. Includes washer, dryer, fridge, Culligan water filtration, & sprinkler system. Convenient to top-rated Wayne schools, New Community Center, PAL, Boys & Girls Club, Trader Joe's, Whole Foods, Ice Vault, Laurelwood Arboretum, & major highways. Enjoy beach days, kayaking, sports courts-including pickleball, community events, & peaceful lakefront moments just minutes from your door. GSMLS 3973421
Directions to property: Pines Lake Drive West to Sunnyridge to Green Knolls OR Hamburg Turnpike to Terhune to Sunnyridge to


