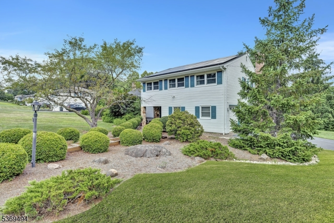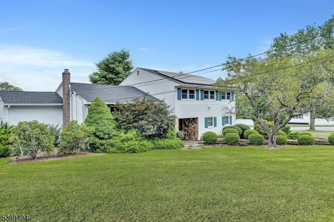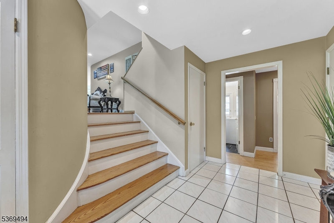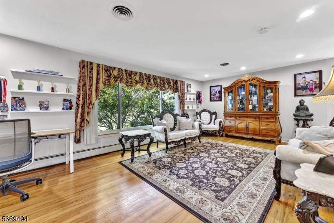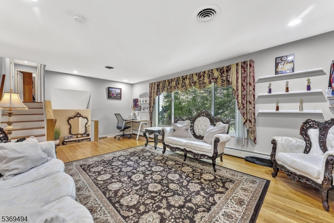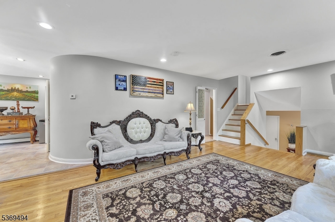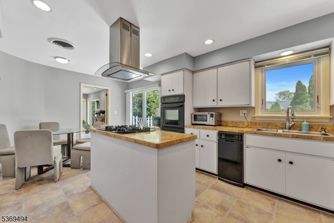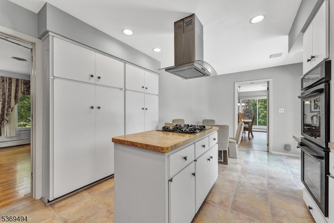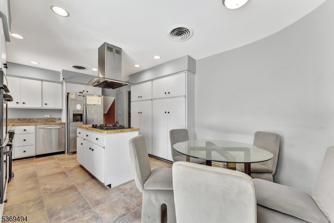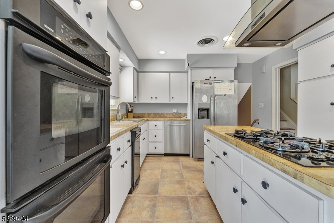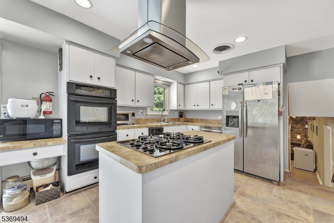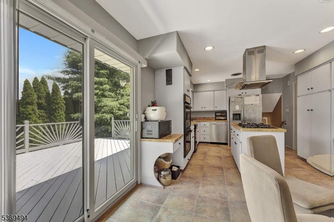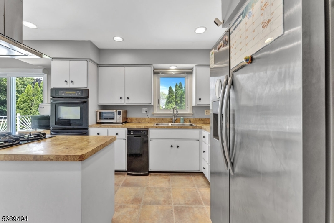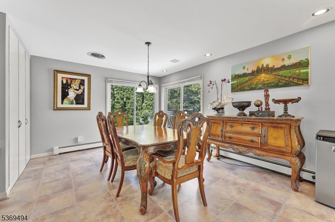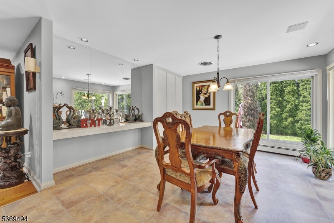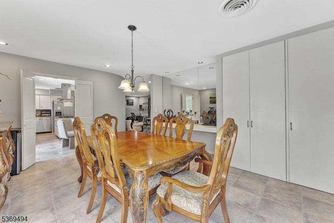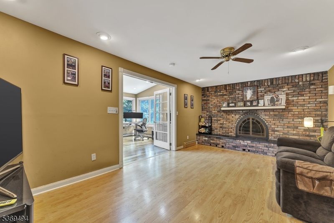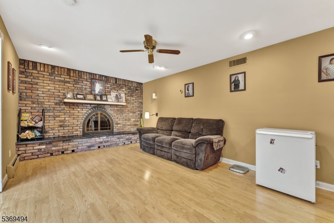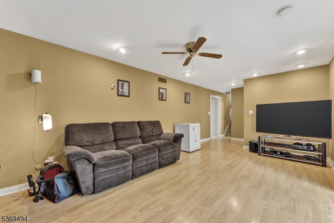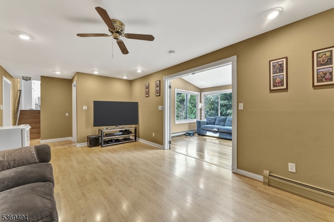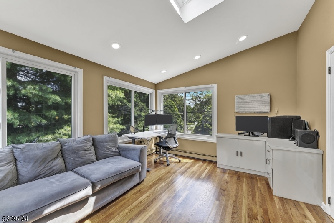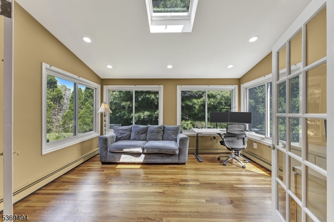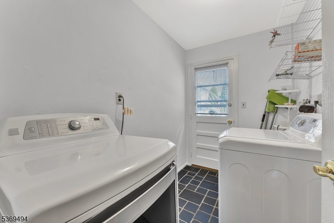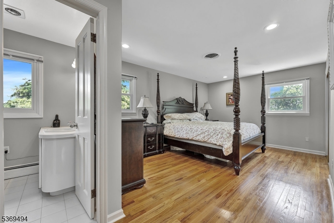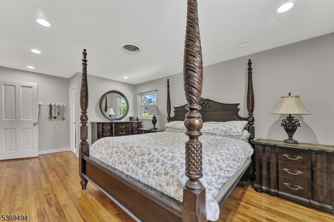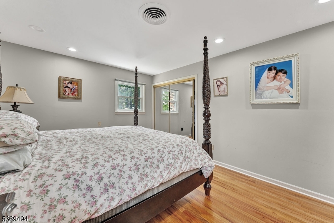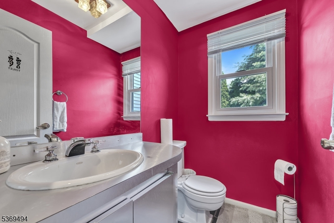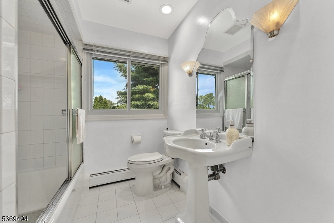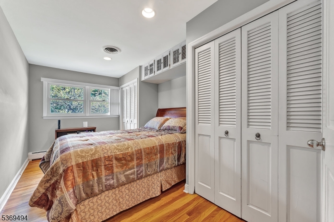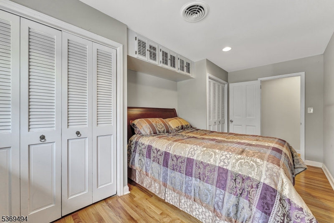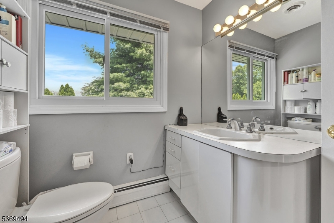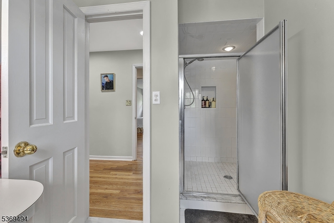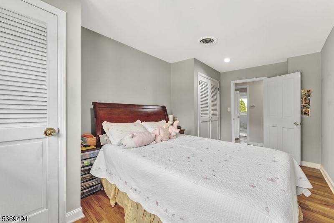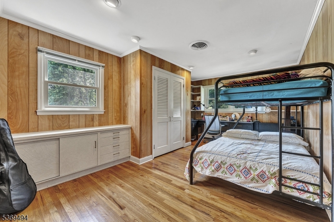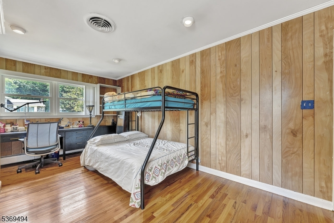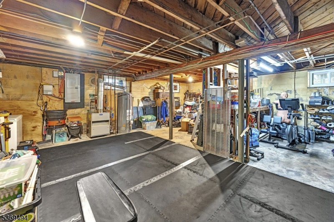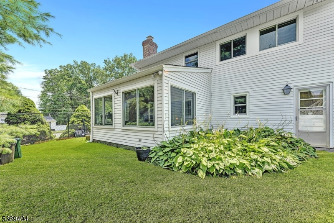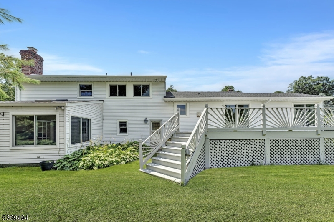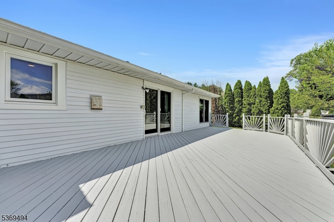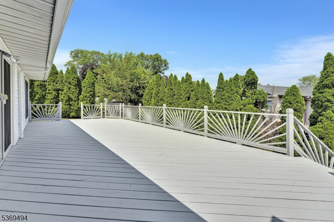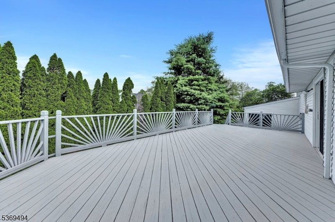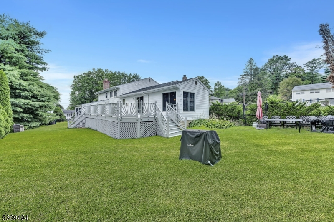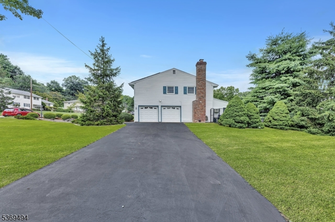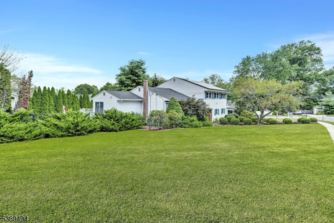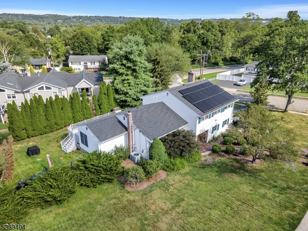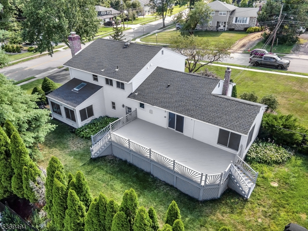4 Corvair Pl | Wayne Twp.
Spacious Split-Level Home in Prime Wayne Location Welcome to this oversized four-bedroom split-level home on a desirable corner lot in the Valley Section of Wayne. Situated on over one-third of an acre, this property offers space, comfort, and convenience just steps from Fallon Elementary and Wayne Valley High School. The ground floor welcomes you with an inviting foyer, a cozy family room with a wood-burning fireplace, and a sunroom with soaring ceilings and walls of windows that provide abundant natural light all year long. The main level features a large eat-in kitchen with sliders to the backyard deck, a bright living room with hardwood floors, and a formal dining room ideal for entertaining. Upstairs you will find four generous bedrooms and two full bathrooms, including a primary suite with its own private bath. The basement offers excellent storage and utility space, and the attached two-car garage with a six-car driveway provides plenty of parking. Recent upgrades include newer Anderson windows, a fully paid-off solar panel system with a zero dollar monthly electric bill payment, a brand-new roof and gutters, a 200 amp electrical panel, and a generator hookup for peace of mind. The deer proof fenced in backyard, expansive deck, and corner lot location complete the package. Close proximity to schools, shopping, restaurants, and NJ Transit. This is a must-see home in a prime neighborhood, don't miss the opportunity! GSMLS 3973547
Directions to property: Alps Rd to Warren Pl, turn right onto MacDonald Dr, left onto Clifford Dr, turn left onto Corvair Pl
